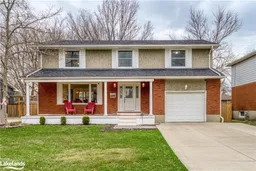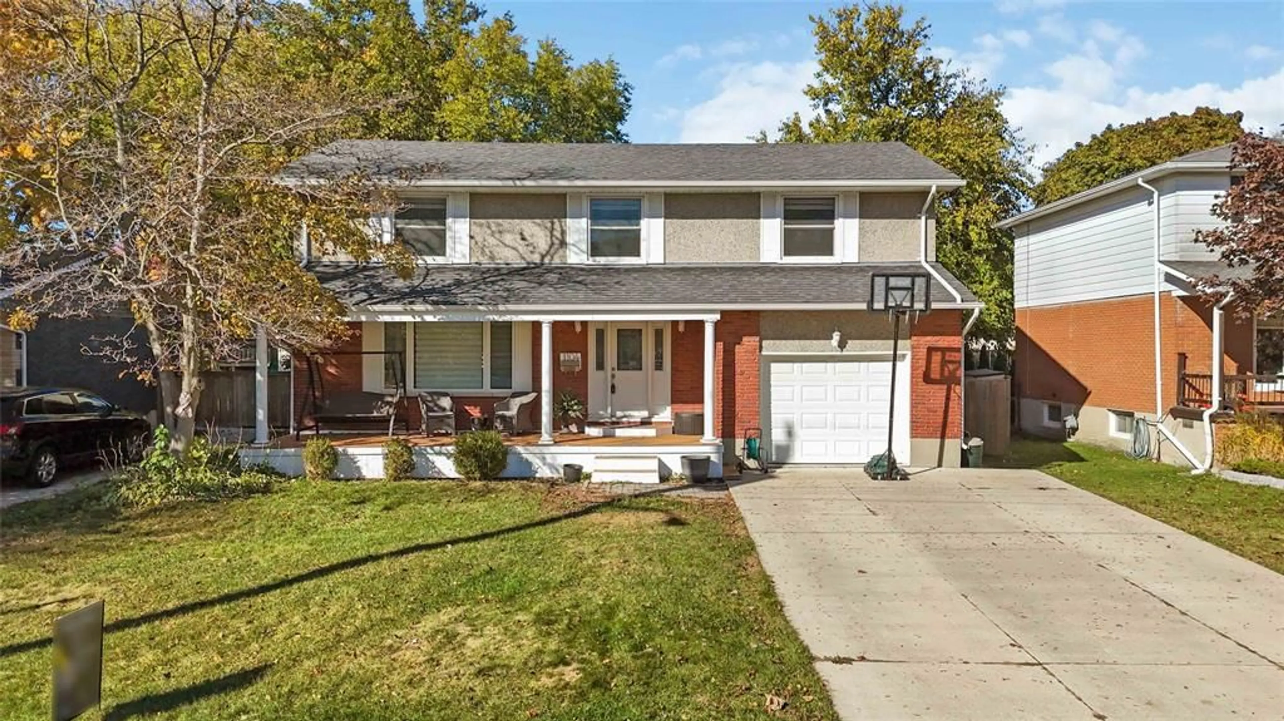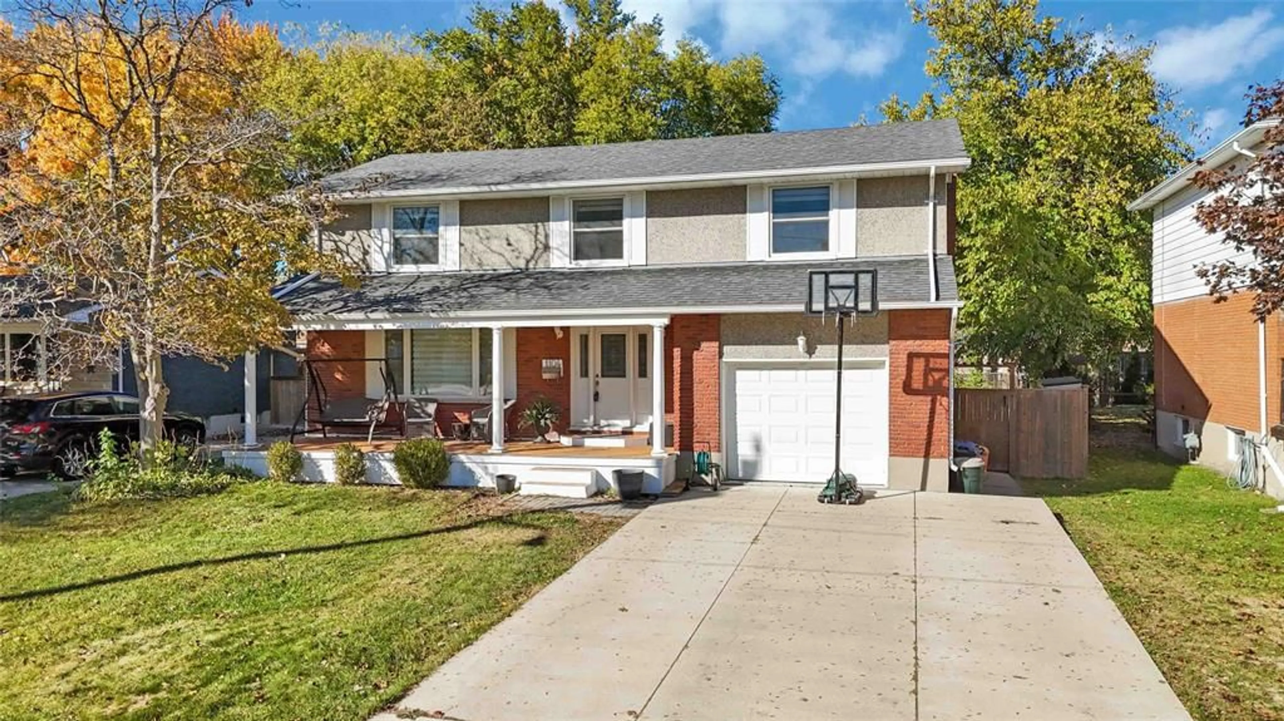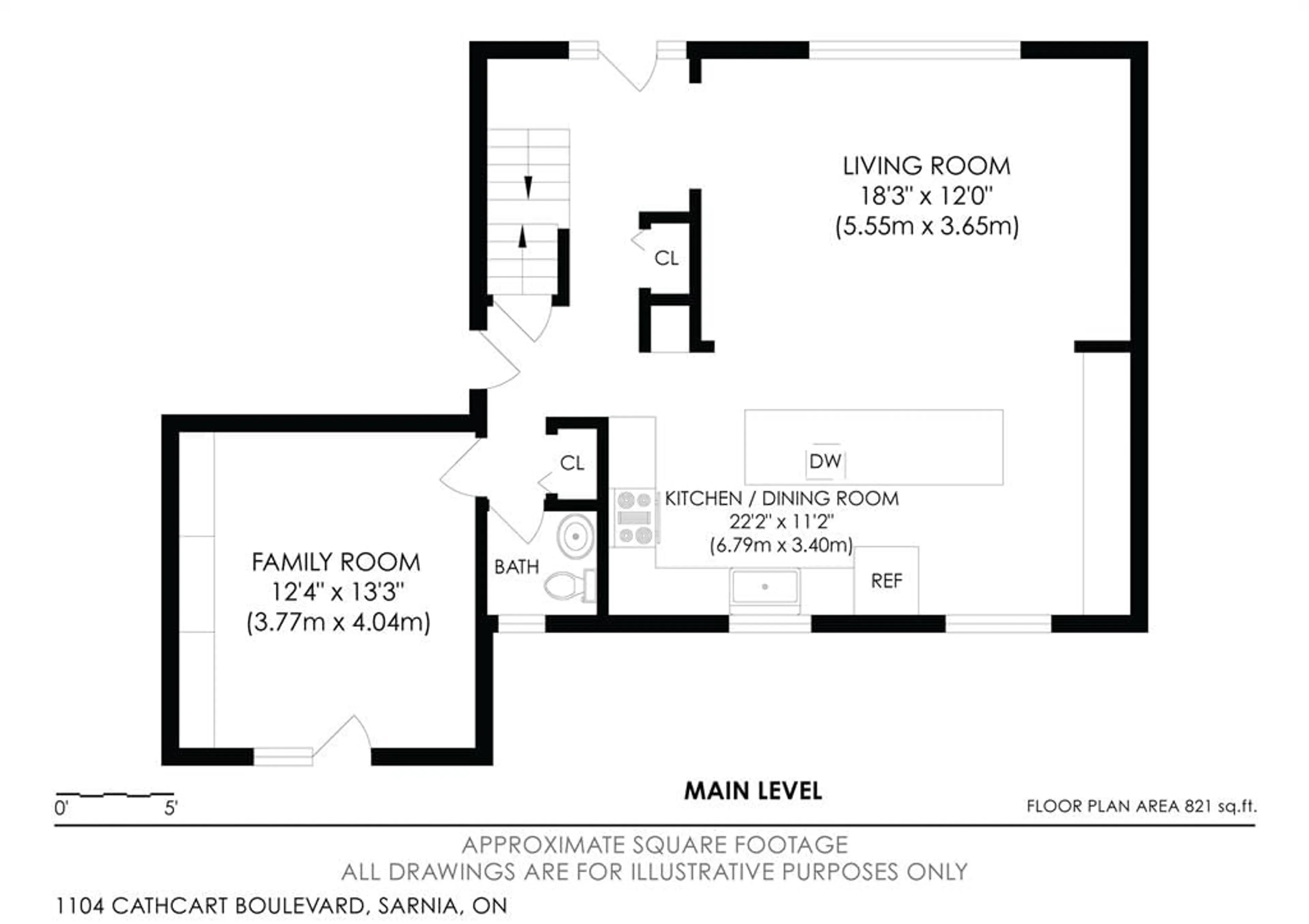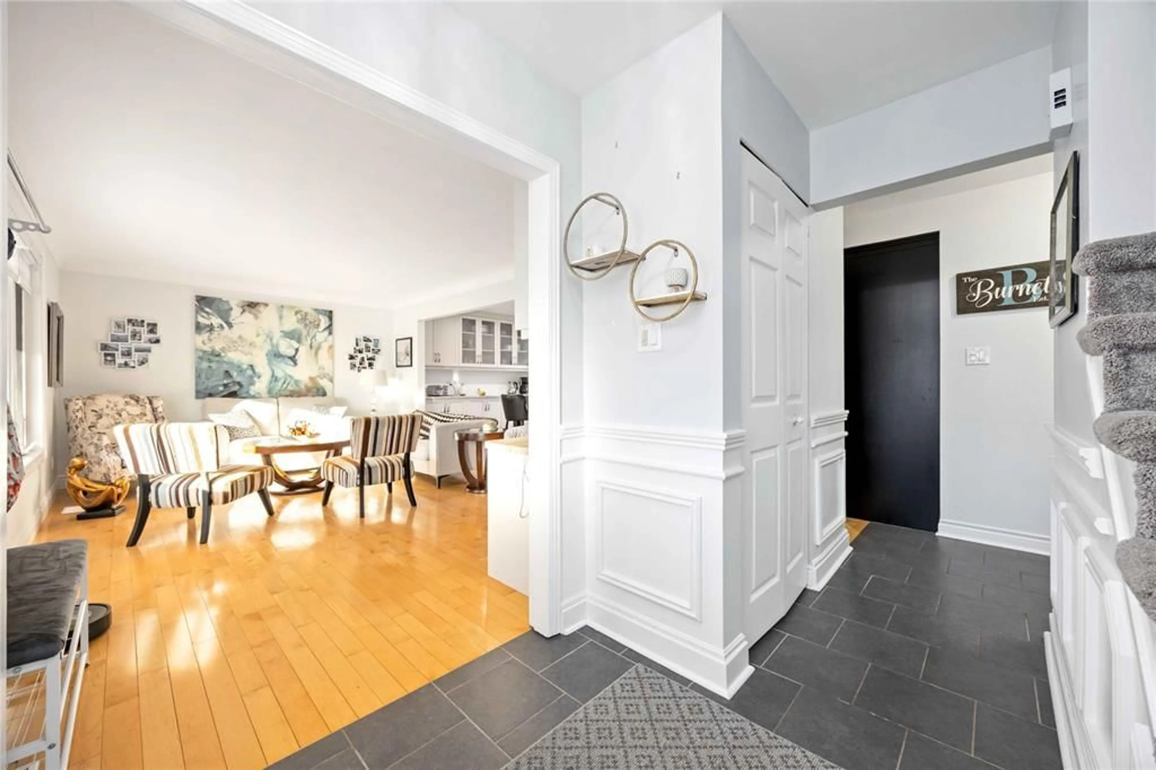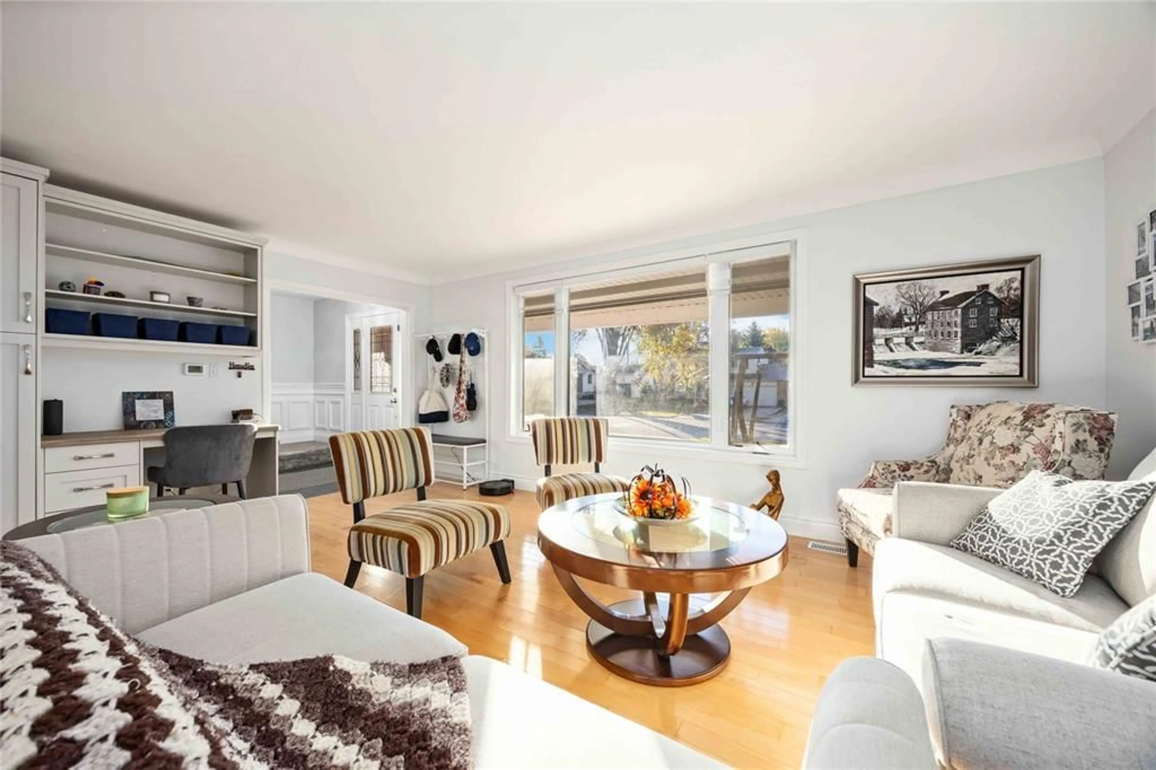1104 CATHCART Blvd, Sarnia, Ontario N7S 2H5
Contact us about this property
Highlights
Estimated valueThis is the price Wahi expects this property to sell for.
The calculation is powered by our Instant Home Value Estimate, which uses current market and property price trends to estimate your home’s value with a 90% accuracy rate.Not available
Price/Sqft-
Monthly cost
Open Calculator
Description
WELCOME TO THIS BEAUTIFUL 4 BEDROOM, 3 BATH HOME, LOCATED IN THE DESIRABLE NORTH END OF SARNIA. THIS HOME BOASTS AN UPDATED MAIN FLOOR, FEATURING A MODERN KITCHEN WITH A MASSIVE ISLAND THAT COMFORTABLY SEATS NINE PEOPLE AND A CHARMING COFFEE BAR WITH MORE COUNTER SPACE AND CUPBOARDS. THE OPEN-CONCEPT KITCHEN FLOWS SEAMLESSLY INTO A BEAUTIFUL LIVING ROOM WITH BUILT-IN WORK DESK. THE UPDATED DEN IS COMPLETED WITH ELEGANT BUILT-INS AND A STYLISH ELECTRIC FIREPLACE. STEP OUTSIDE INTO THE HUGE FULLY FENCED BACKYARD, PERFECT FOR KIDS OR PETS TO PLAY. A FINISHED BASEMENT WITH PLAYROOM, REC ROOM , LAUNDRY, AND UTILITY/STORGE ROOM. THE EXTERIOR COMBINES BRICK AND STUCCO, OFFERING TIMELESS CURB APPEAL. PLUS, ENJOY THE SPACIOUS DECK WITH A CONVENIENT WALKOUT FROM THE DEN, IDEAL FOR ENTERTAINING OR RELAXING OUTDOORS. ALL NEW WINDOW TREATMENTS, FEATURING ZEBRA BLINDS. (HWT IS A RENTAL.)
Property Details
Interior
Features
MAIN LEVEL Floor
KITCHEN
22.5 x 10.11LIVING ROOM
18.4 x 11.7DEN
13.5 x 12.82 PC. BATHROOM
Exterior
Features
Property History
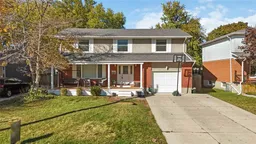 49
49