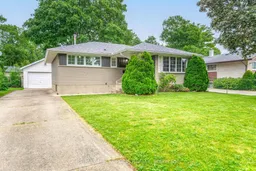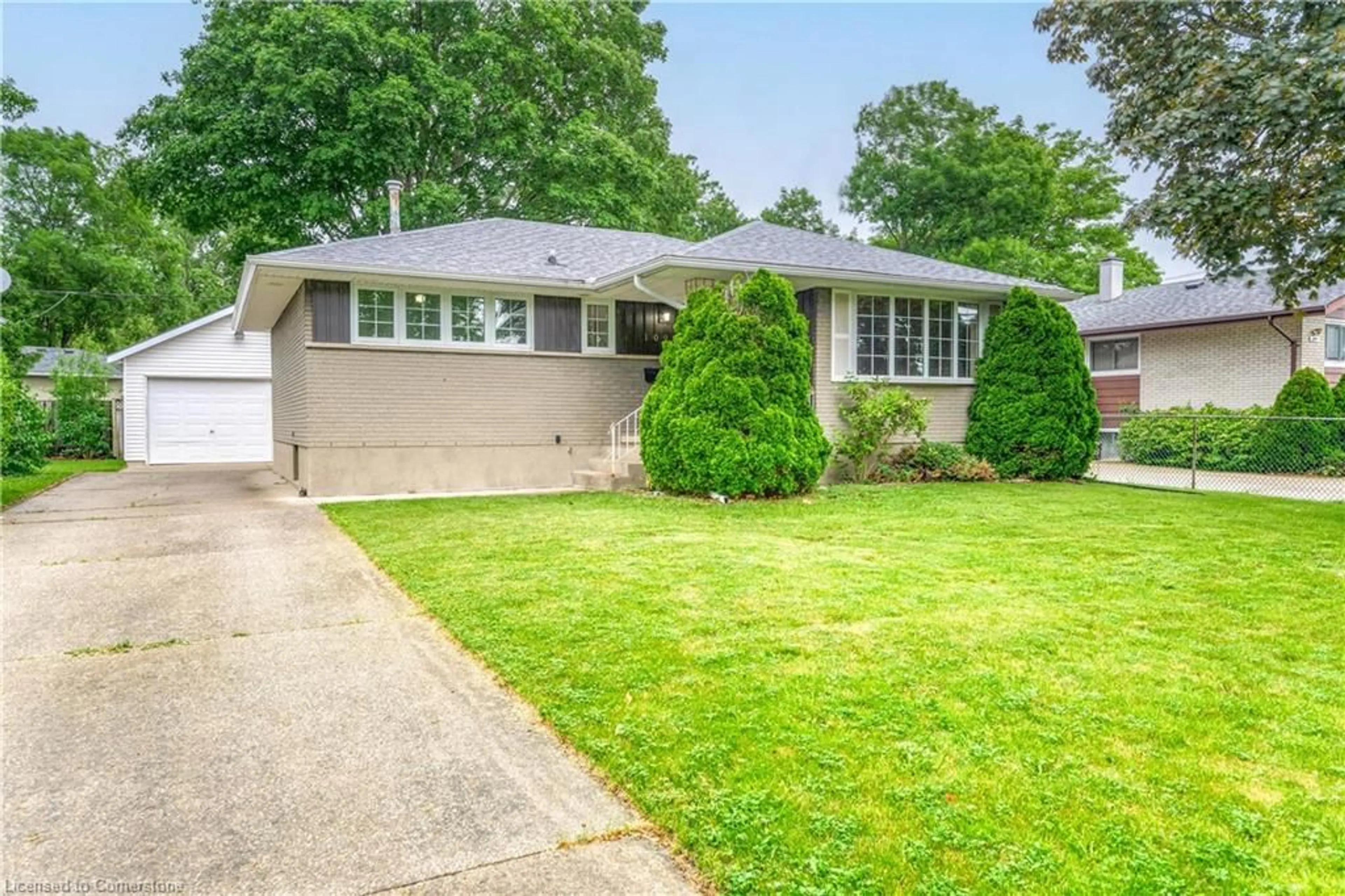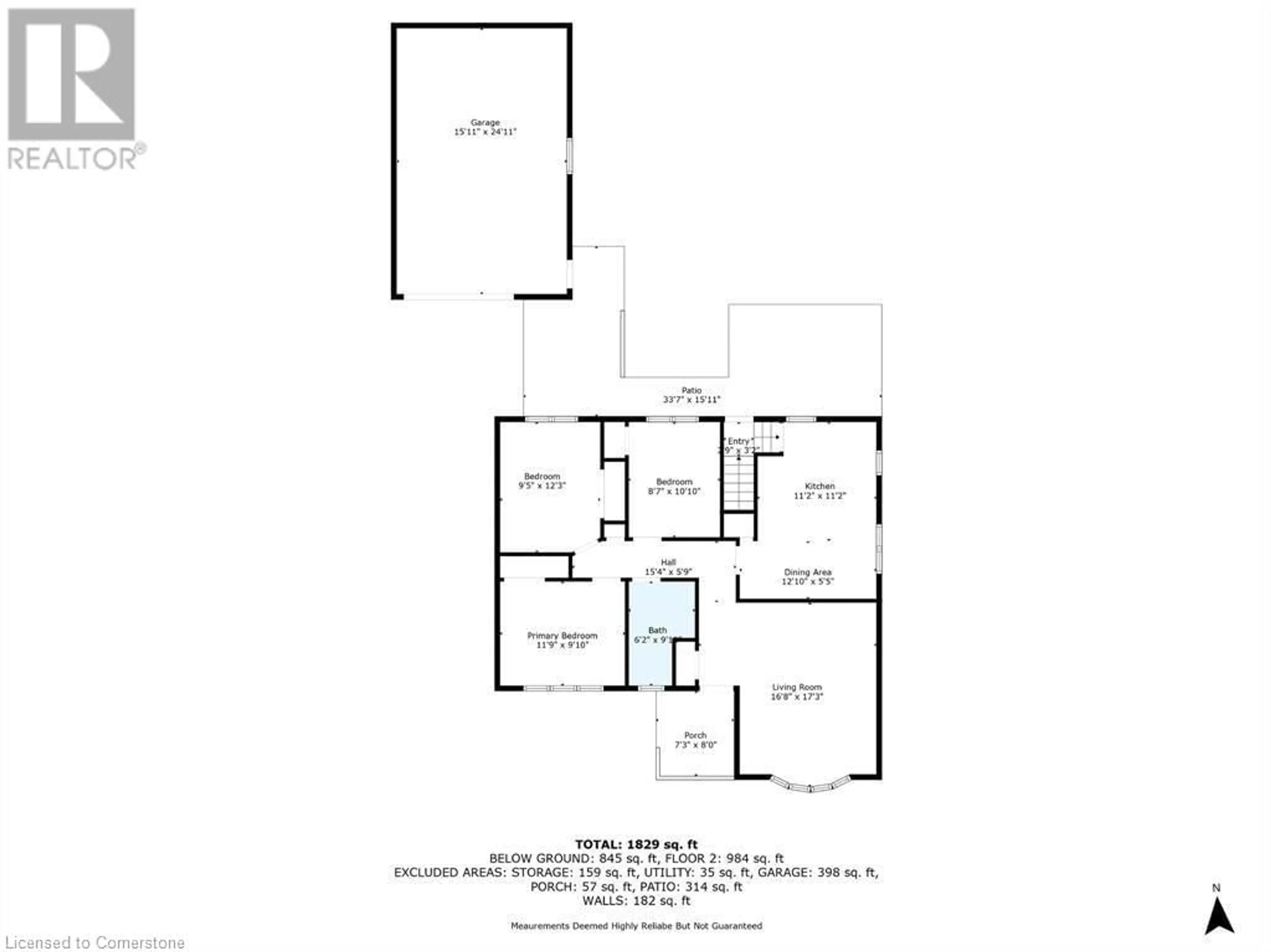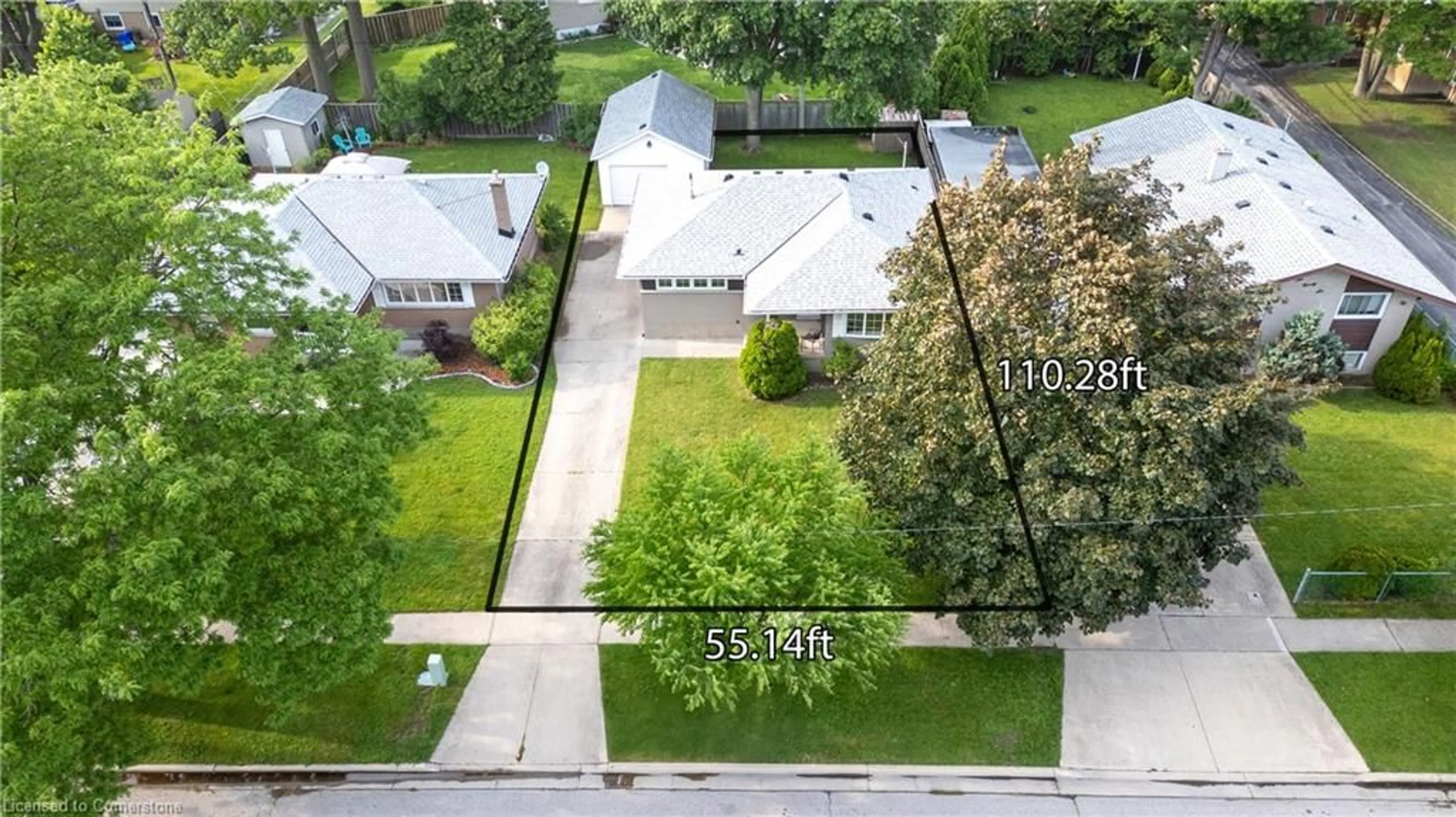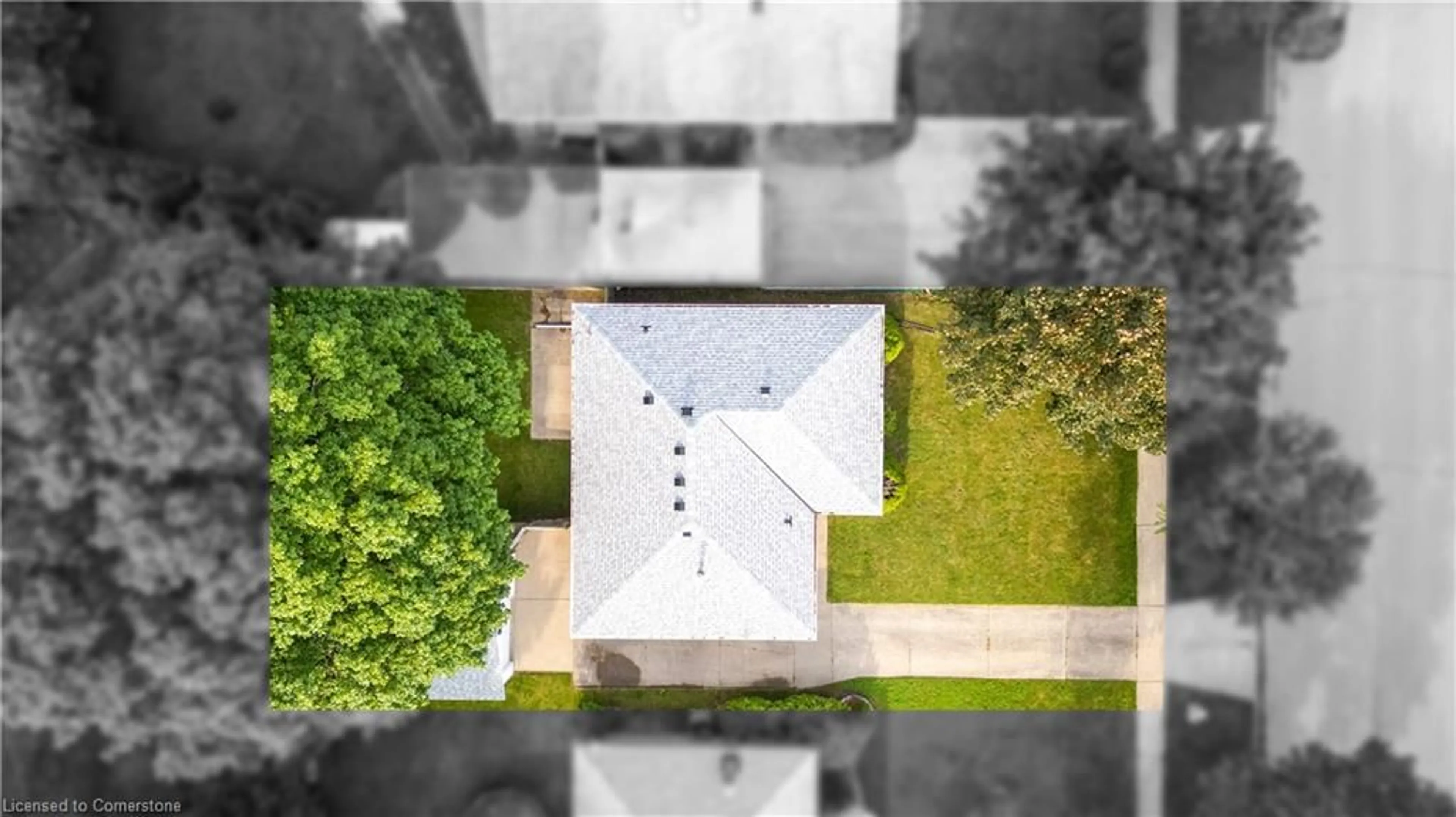1092 Leckie Dr, Sarnia, Ontario N7S 1B6
Contact us about this property
Highlights
Estimated valueThis is the price Wahi expects this property to sell for.
The calculation is powered by our Instant Home Value Estimate, which uses current market and property price trends to estimate your home’s value with a 90% accuracy rate.Not available
Price/Sqft$381/sqft
Monthly cost
Open Calculator
Description
DON'T MISS THIS FANTASTIC OPPORTUNITY! PERFECT FOR FIRST TIME BUYERS OR THOSE LOOKING TO DOWNSIZE! THIS CHARMING BRICK BUNGALOW HAS GREAT CURB APPEAL LOCATED IN CORONATION PARK. FROM THE FRONT COVERED PORCH TO THE MAIN FLOOR THAT BOASTS A COZY FAMILY ROOM WITH ELECTRIC FIREPLACE & 3 SPACIOUS BEDROOMS & ONE 3 PC BATHROOM FULLY RENOVATED IN (2018). A FUNCTIONAL WHITE KITCHEN WITH ALL APPLIANCES INCL. OVERLOOKS THE FULLY FENCED BACKYARD WITH A CONCRETE BACK PATIO & OUTDOOR STORAGE SHED INCL. HANDY FOR ALL YOUR OUTDOOR EQUIPMENT. NEWER UPGRADES INCLUDE: EAVESTROUGH, SOFFIT & FASCIA (2023), NEW SHINGLE ROOF (2024), A/C (2021), & MAIN FLOOR VINYL WINDOWS. THE FINISHED LOWEL LEVEL OFFERS GREAT POTENTIAL WITH A SEPARATE BACK ENTRANCE, FOURTH BEDROOM WITH ONE 3 PC BATHROOM, AMPLE STORAGE & A SPACIOUS LAUNDRY ROOM WITH WASHER & DRYER INCL. A DETACHED 1 1/2 CAR GARAGE WITH OPENER & SPACIOUS PARKING ON A CONCRETE DRIVEWAY IS A STANDOUT FEATURE THAT THIS HOUSE OFFERS! MINUTES FROM SCHOOLS, LAMBTON COLLEGE, SHOPPING, GROCERY, PARKS & MORE THIS PROPERTY COMBINES BOTH CONVENIENCE & COMFORT AT A GREAT PRICE. THIS ONE WON'T LAST LONG, PRICED TO SELL!
Property Details
Interior
Features
Basement Floor
Bathroom
3-Piece
Bedroom
4.01 x 6.27Recreation Room
3.43 x 6.27Utility Room
2.39 x 2.06Exterior
Features
Parking
Garage spaces 1
Garage type -
Other parking spaces 3
Total parking spaces 4
Property History
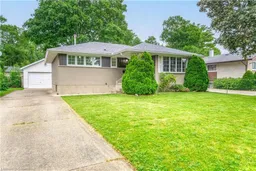 50
50