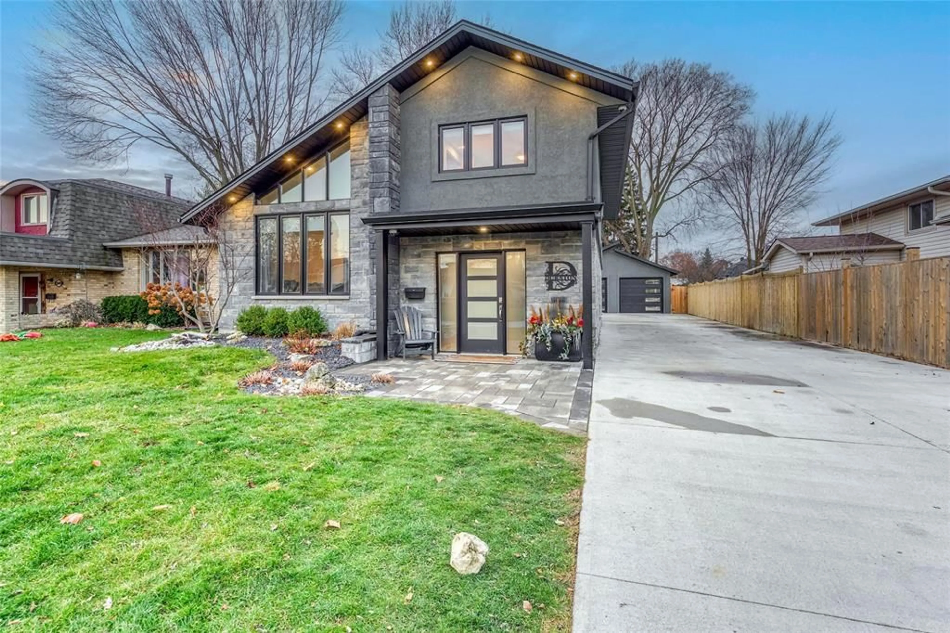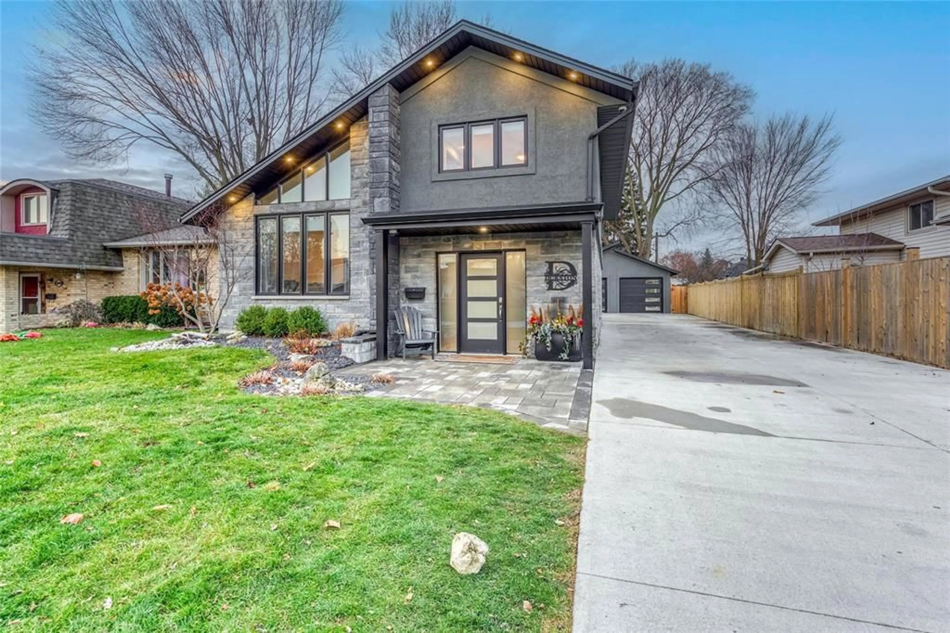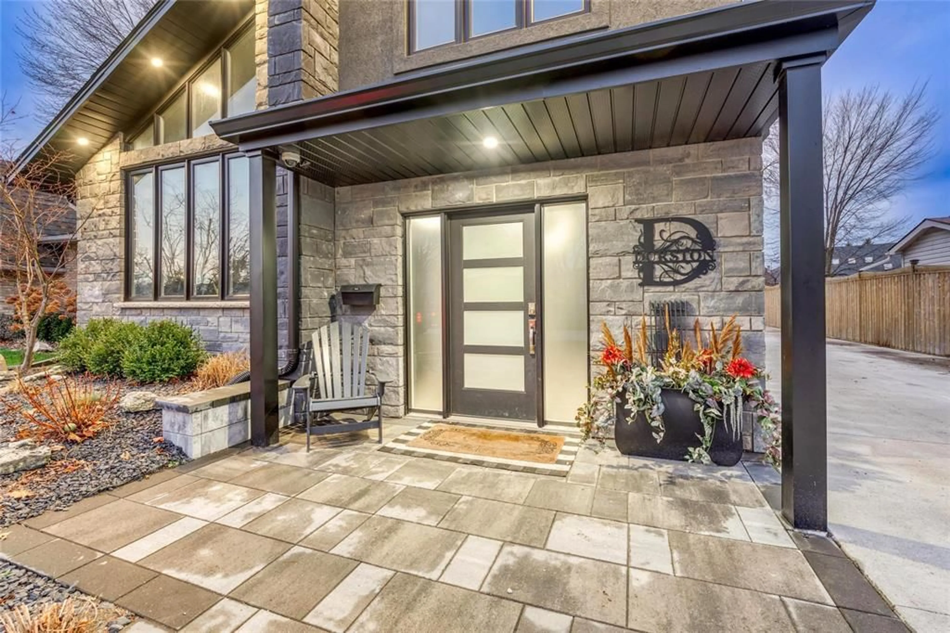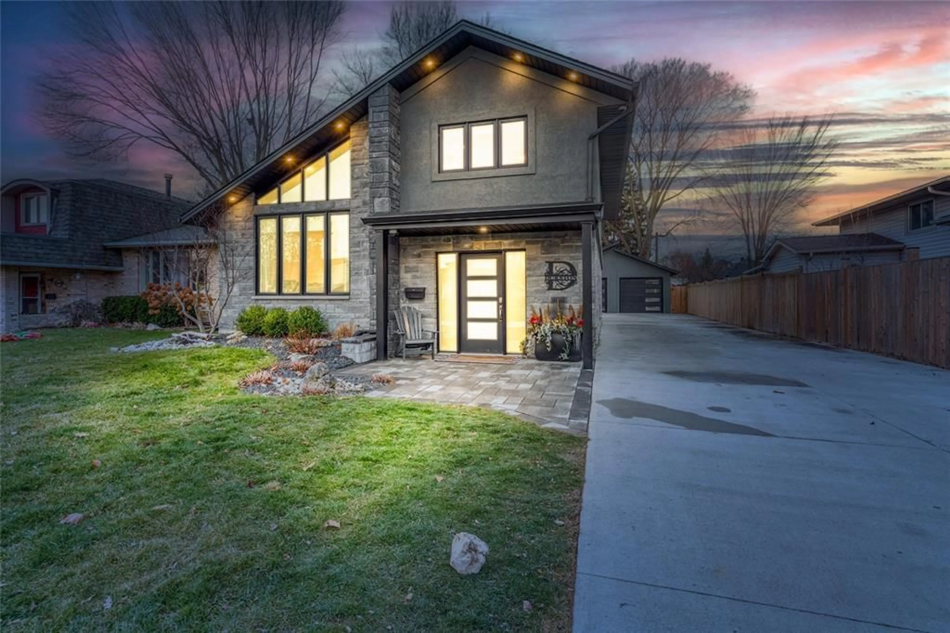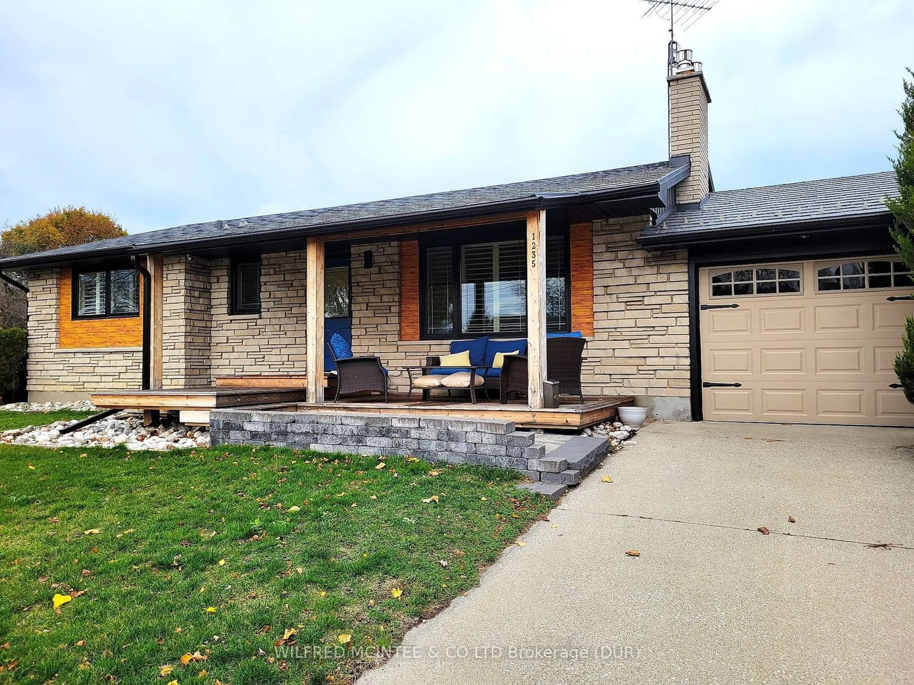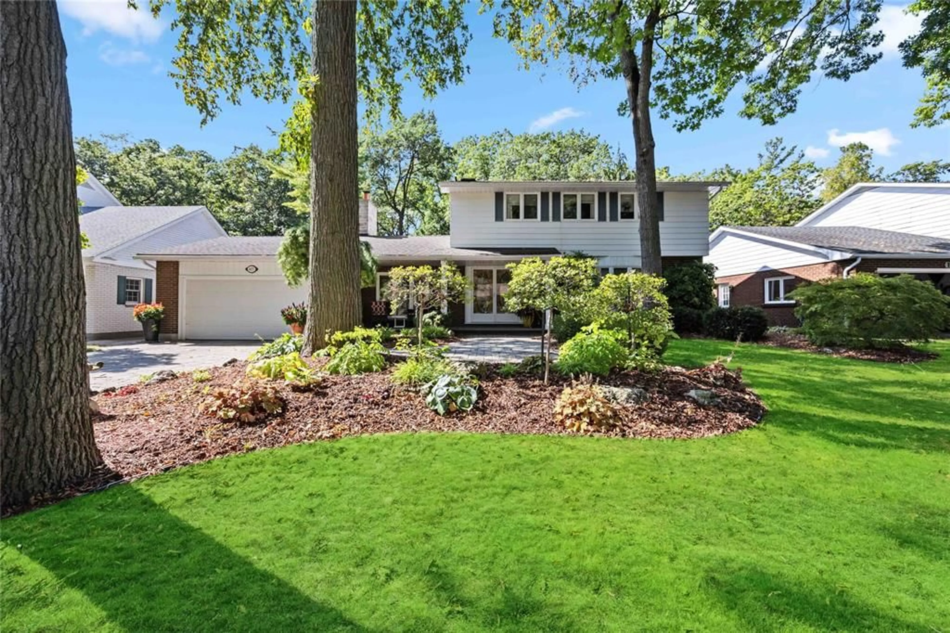1091 SALISBURY St, Sarnia, Ontario N7S 3V6
Contact us about this property
Highlights
Estimated ValueThis is the price Wahi expects this property to sell for.
The calculation is powered by our Instant Home Value Estimate, which uses current market and property price trends to estimate your home’s value with a 90% accuracy rate.Not available
Price/Sqft-
Est. Mortgage$3,113/mo
Tax Amount (2024)$4,143/yr
Days On Market15 days
Description
LOOKING FOR YOUR DREAM GARAGE WITH A HOUSE TO GO WITH IT? LOOK NO FURTHER! THIS PROPERTY INCLUDES A 24'X38' SPRAY FOAM INSULATED, HEATED MAN CAVE/SHE SHACK W/ROOM FOR AN OFFICE,GAMES/SPORTS ROOM,GYM OR JUST A GETAWAY WITHOUT HAVING TO LEAVE YOUR PROPERTY. THE 4-LEVEL SIDE SPLIT BOASTS 4+1 BEDROOMS, 2 FULL BATHROOMS WITH THE PRIMARY BEDROOM SUITE CONVENIENTLY LOCATED WHICH INCLUDES AN ENSUITE & WALK-IN CLOSET W/ LAUNDRY. FRONT FOYER CUSTOM BUILT-IN CABINETS & BENCH IS AN ADDED BONUS FOR LOADS OF STORAGE! 20'X14' COVERED COMPOSITE BACK DECK FOR ENTERTAINING. THIS HOME HAS BEEN UPDATED TO MEET YOUR EVERY NEED!
Property Details
Interior
Features
MAIN LEVEL Floor
KITCHEN
12 x 13LIVING ROOM
13 x 18LIVING ROOM
13 x 18

