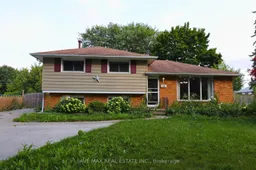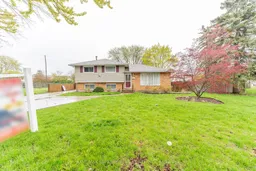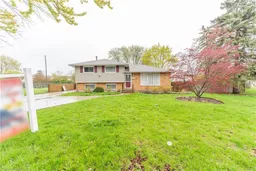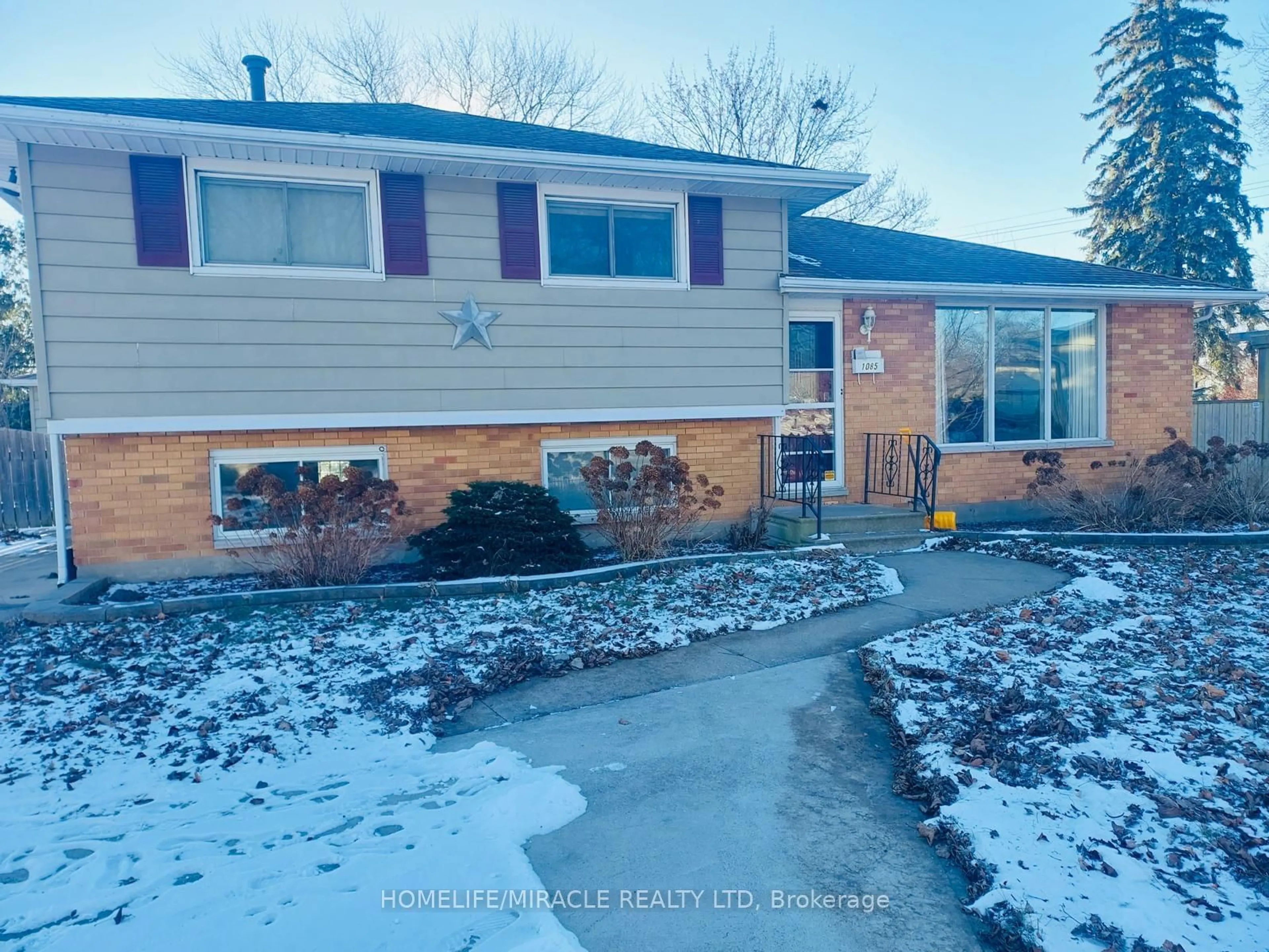1085 Saint Laurent Dr, Sarnia, Ontario N7S 1B3
Contact us about this property
Highlights
Estimated ValueThis is the price Wahi expects this property to sell for.
The calculation is powered by our Instant Home Value Estimate, which uses current market and property price trends to estimate your home’s value with a 90% accuracy rate.Not available
Price/Sqft-
Est. Mortgage$2,487/mo
Tax Amount (2024)$3,400/yr
Days On Market115 days
Description
Move-In Ready! Family Home Near Lambton College. This well-maintained home presents a fantastic opportunity for first-time homebuyers, investors, or those seeking a comfortable and convenient lifestyle. Ideally located near Lambton College and Hwy 402, this property offers easy access to amenities and commuting routes. The main floor boasts spacious living areas, including a separate living room, dining room, and family room featuring a cozy fireplace and access to a large backyard with a deck and hot tub. The finished basement provides ample potential for additional living space and includes a 3-piece bathroom. Large concrete driveway Heated garage Large windows for abundant natural light Investment Potential: Currently tenanted at $3000/month + utilities (tenants can vacate or stay). Don't miss this opportunity! Schedule your showing today.
Property Details
Interior
Features
Main Floor
Dining
2.7 x 2.7Kitchen
3.6 x 3.1Family
3.4 x 3.1Living
6.1 x 4.88Exterior
Features
Parking
Garage spaces 2
Garage type Attached
Other parking spaces 6
Total parking spaces 8
Property History
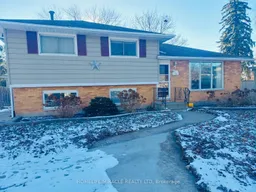 1
1