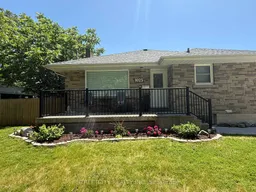This well-cared-for 3+1 bedroom, 2 bathroom bungalow offers comfort, flexibility, and space, nestled on a quiet street in one of Sarnia's most family-friendly neighbourhoods. The main level features a bright living room with large windows and updated flooring, a well-designed kitchen with dining area, three spacious bedrooms, and a 4-piece bathroom. The fully finished lower level features a second kitchen, a large rec room, a fourth bedroom, a 3-pc bathroom, a laundry room, a utility room, and ample storage space. With a separate side entrance, it's ideal for a granny suite, home business, or private guest space. Step outside to an oversized, fully fenced backyard with mature trees, a covered patio, lots of space for entertaining and kids & pets to play. Or, enjoy your morning coffee on the front porch, overlooking the tree-lined street. The double concrete driveway accommodates multiple cars and/or recreational toys, while the 1.5-car garage offers space for your vehicle, plus all your tools or hobbies.1025 Kensington Blvd is move-in ready and packed with potential; perfect for growing families, multigenerational living, or savvy investors.
Inclusions: 2 FRIDGES, 2 STOVES, DW, WASHER, DRYER
 28
28


