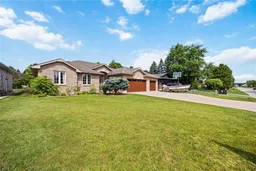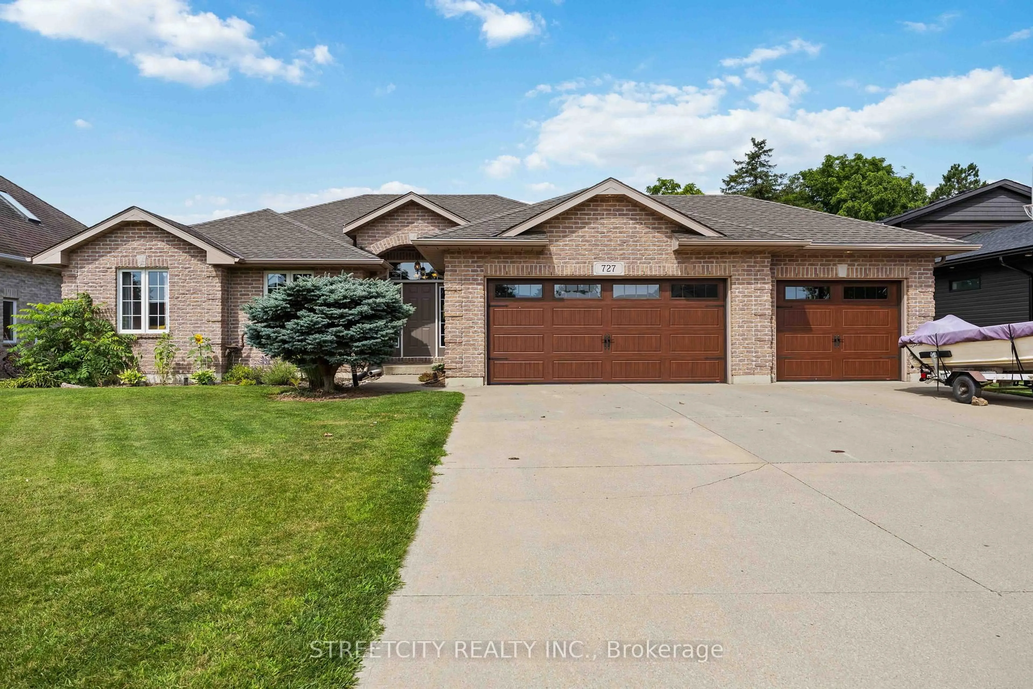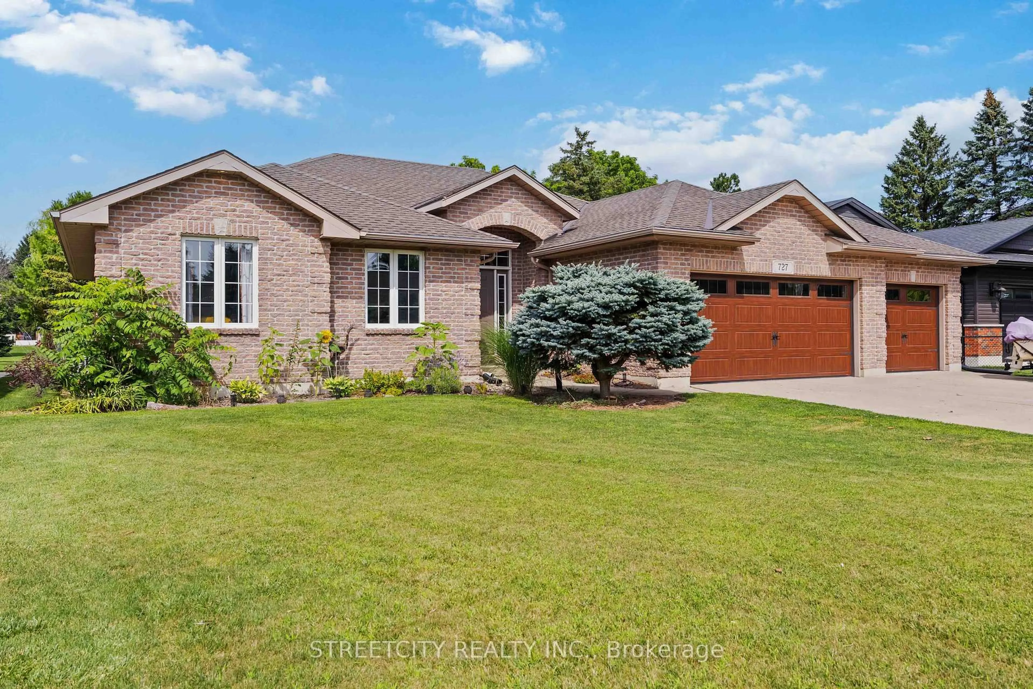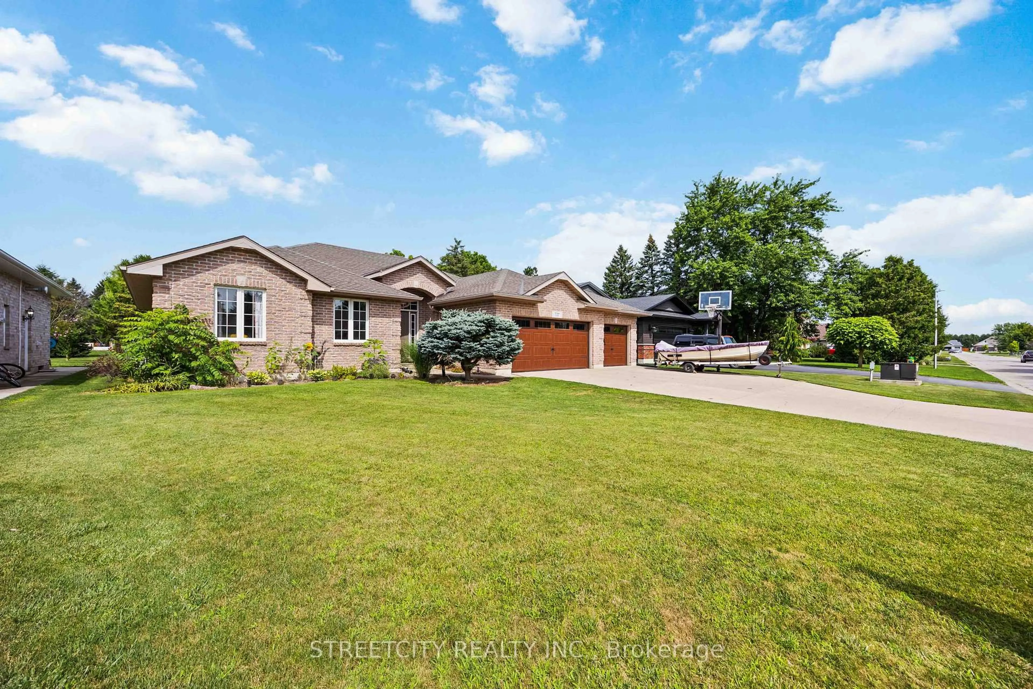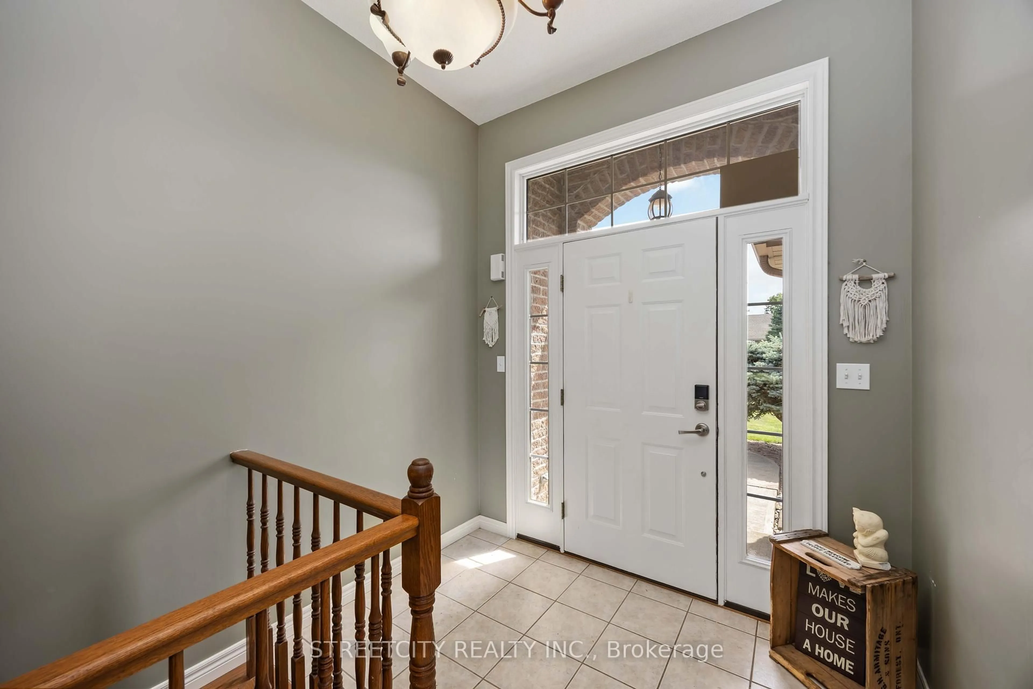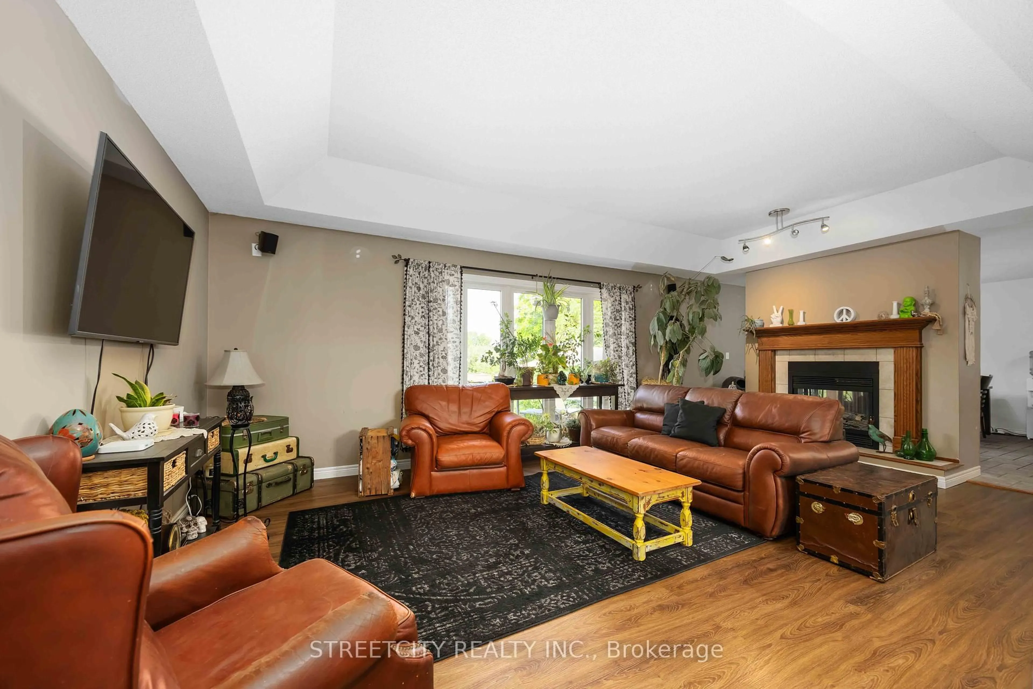727 Norman St, Plympton-Wyoming, Ontario N0N 1J0
Contact us about this property
Highlights
Estimated valueThis is the price Wahi expects this property to sell for.
The calculation is powered by our Instant Home Value Estimate, which uses current market and property price trends to estimate your home’s value with a 90% accuracy rate.Not available
Price/Sqft$437/sqft
Monthly cost
Open Calculator
Description
Welcome to 727 Norman St., a stunning all-brick rancher perfectly placed on a 77x214' private estate lot backing onto peaceful green space. Inside, you'll find an open concept floor plan anchored by a dramatic two-sided fireplace between the great room & dining area. The home offers 3+1 bedrooms, including a primary suite with ensuite bath & plenty of natural light throughout. The attached triple car garage comes with a grade entrance to the basement, offering flexibility for extended family or future in-law potential. The lower level is built for entertaining, featuring a large recreation room with a cozy gas fireplace & bar - ideal for movie nights, game days, or hosting friends. Rough-in 3 piece bathroom in basement, potential for 5th bedroom/home gym in unfinished area of basement. Emergency back up sump pump system. Step outside & enjoy your backyard oasis. Highlights include a water feature, stamped concrete patio with covered bar area, utility shed for garden tools & a dedicated fire pit area - the perfect setting for gatherings. This property truly offers a lifestyle upgrade; plenty of space, privacy & amenities all while being conveniently located in the quaint & friendly town of Wyoming.
Property Details
Interior
Features
Main Floor
Foyer
4.54 x 2.38Living
6.34 x 4.78Gas Fireplace
Kitchen
6.7 x 3.93Combined W/Dining
Laundry
2.01 x 1.83Exterior
Features
Parking
Garage spaces 3
Garage type Attached
Other parking spaces 4
Total parking spaces 7
Property History
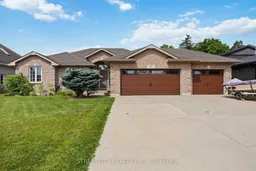 38
38