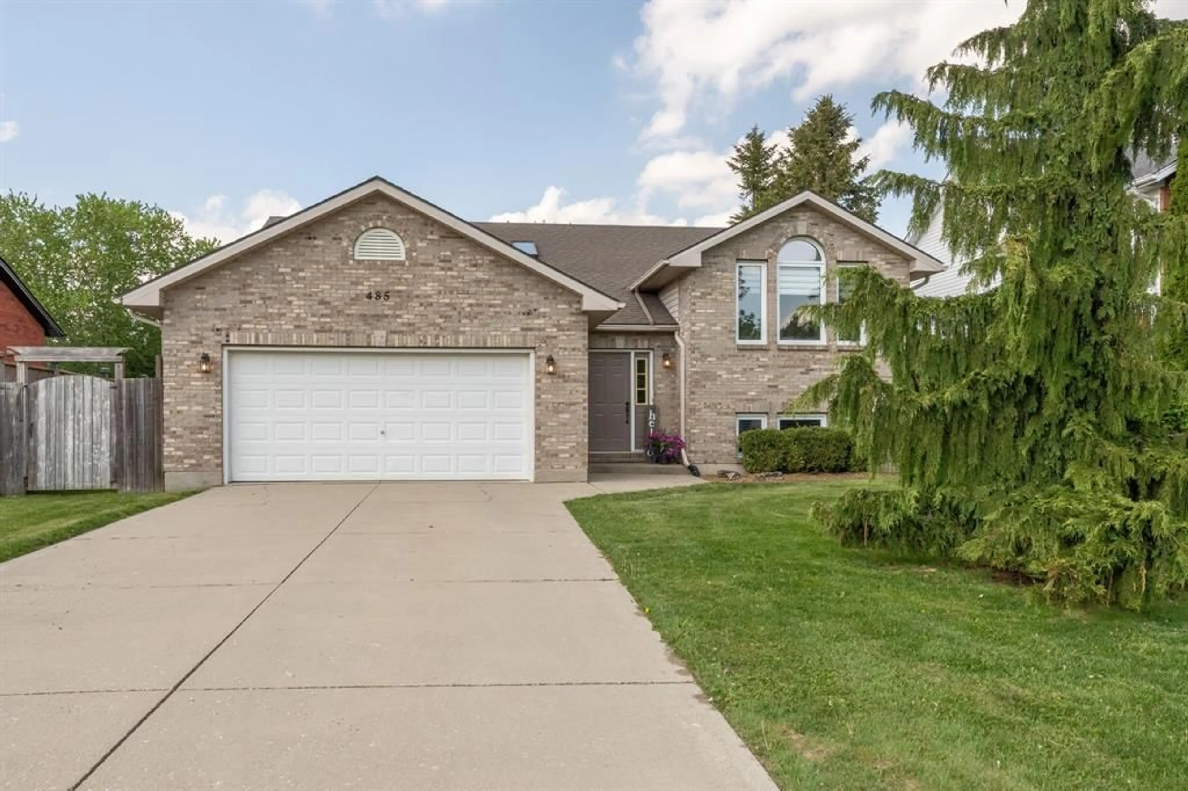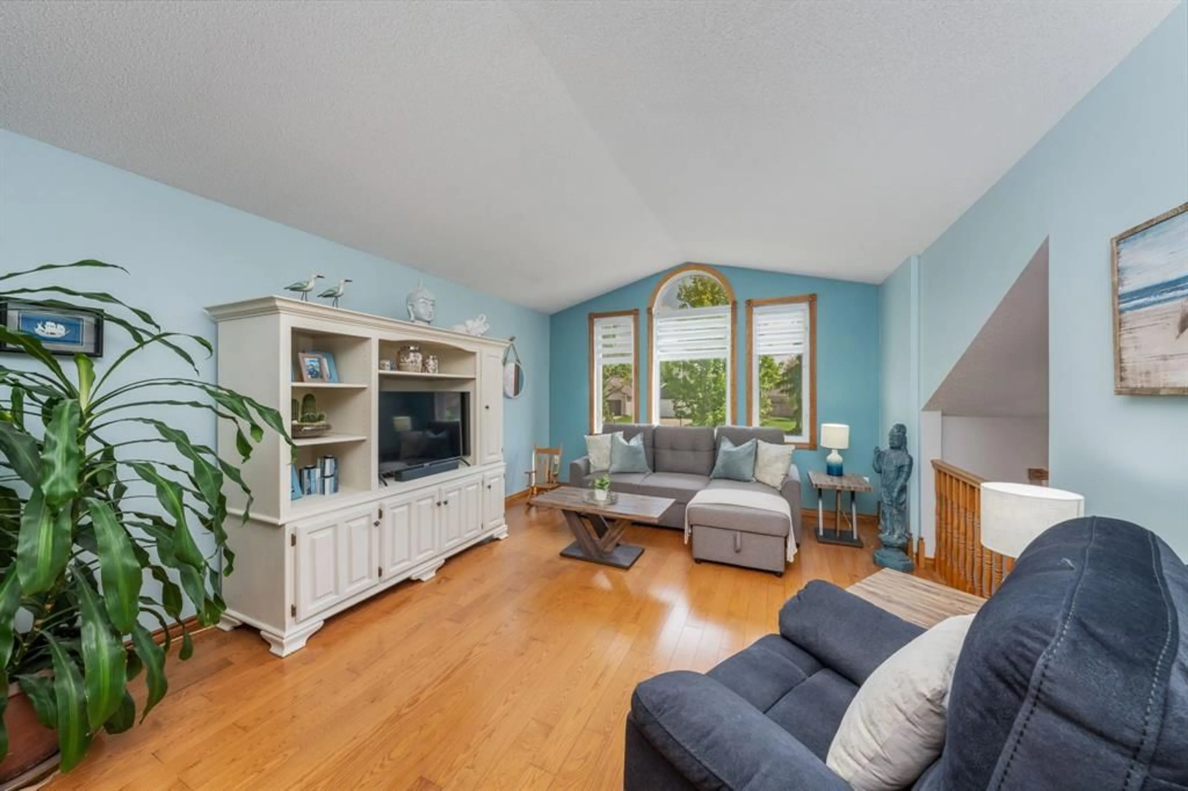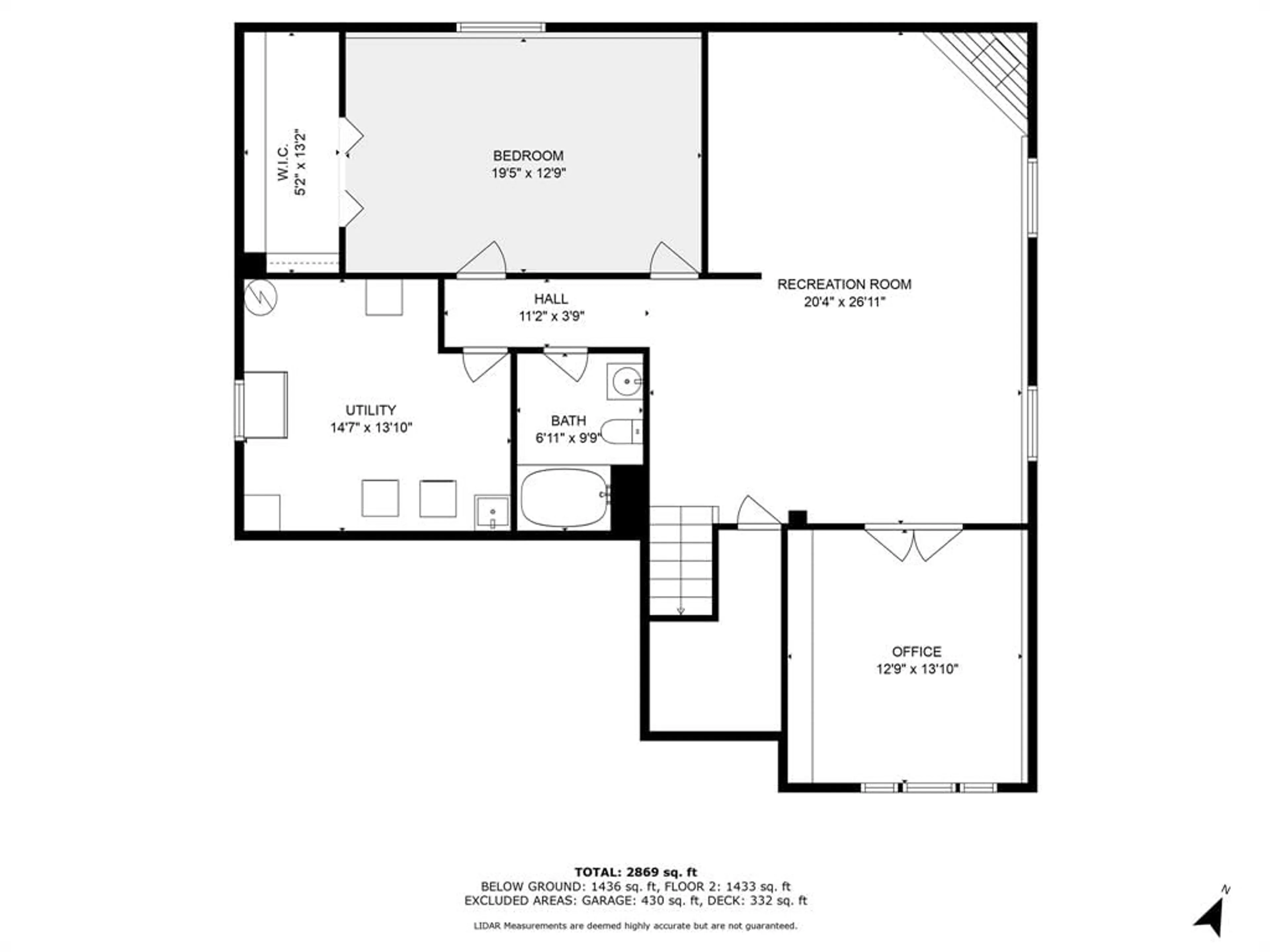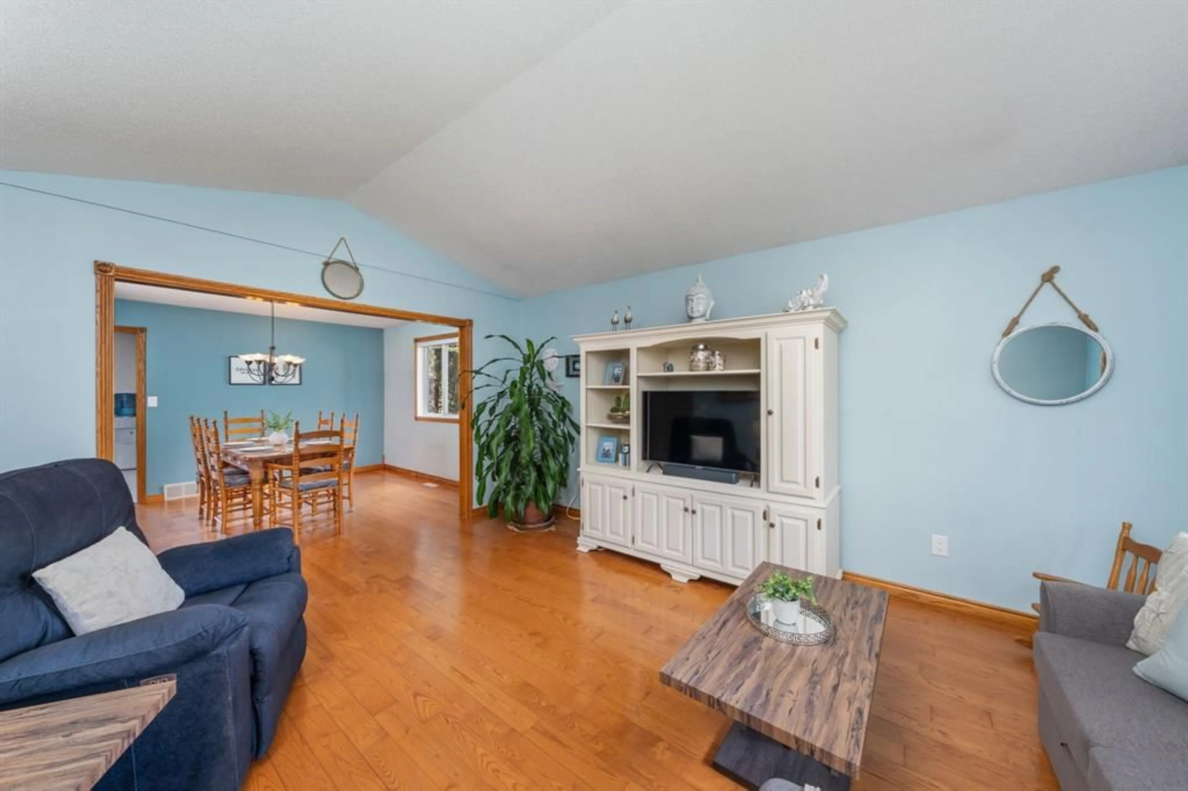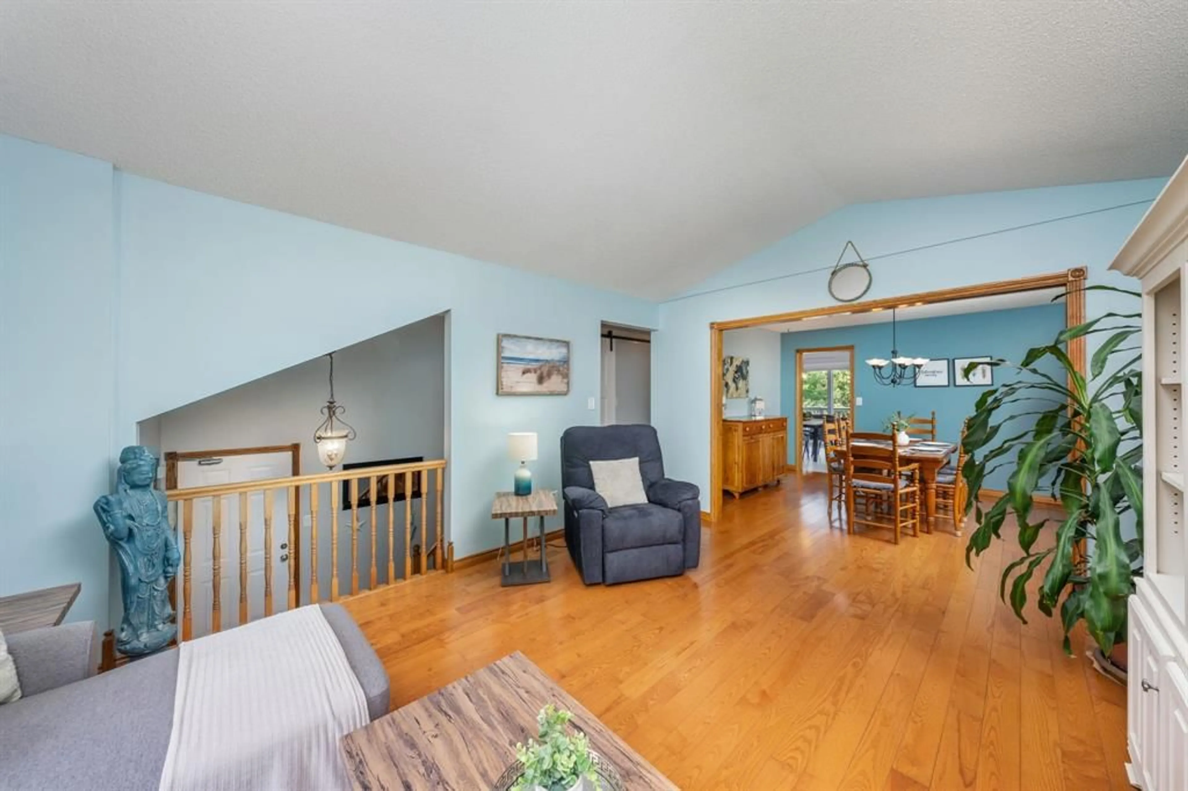485 BROOKE St, Plympton-Wyoming, Ontario N0N 1T0
Contact us about this property
Highlights
Estimated valueThis is the price Wahi expects this property to sell for.
The calculation is powered by our Instant Home Value Estimate, which uses current market and property price trends to estimate your home’s value with a 90% accuracy rate.Not available
Price/Sqft-
Monthly cost
Open Calculator
Description
Enjoy easy living in this beautifully updated 4-bedroom, 2-bathroom raised ranch—perfect for retirees or those seeking a low-maintenance lifestyle. Featuring a welcoming open layout with hardwood flooring throughout the main floor, spacious living areas ideal for relaxing or entertaining, and three comfortable bedrooms. The stylishly renovated 5-piece cheater bathroom is highlighted by a skylight, adding brightness and charm. Downstairs offers an additional large bedroom, 4 pc bathroom, a cozy family room with a charming fireplace, and a convenient office space. Outside, discover an exceptional 191-foot deep fenced yard complemented by a modern raised composite deck, perfect for morning coffee or hosting gatherings. Major updates: Furnace/air 2020 Composite deck2022, Basement flooring 2022, main bathroom 2025. HWT is a rental.
Property Details
Interior
Features
MAIN LEVEL Floor
LIVING ROOM
17.2 x 13.2DINING ROOM
13.2 x 11.1KITCHEN
12.2 x 9.9DEN
12.2 x 7.9Exterior
Features
Property History
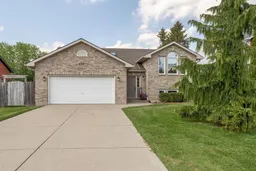 50
50
