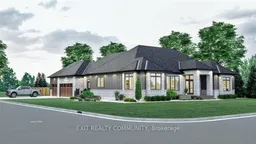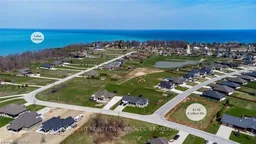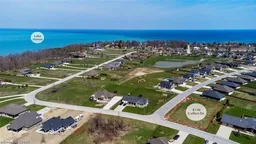This stunning 5-bed, 3.5-bath home in sought-after Blue Point has luxury finishes & resort-style features. The main level features a chefs kitchen with a 36 gas range, double wall oven, pro-grade fridge/freezer, & butlers pantry with wet bar. The primary retreat has a modern feature wall & a luxury 5 pc ensuite. Lower level includes a full bar, entertainment space, and bonus "flex" room for kids playroom or home gym. Enjoy the heated saltwater inground pool with auto cover perfect for year-round use, including winter cold plunges. Entertain at the covered pool shed with roll-up bar access and built-in natural gas fire pit. The heated/cooled 3-car garage features side-mount door openers -- ideal for a car lift. If all these features weren't enough, enjoy the maintenance-free lifestyle with 1 year of complementary snow removal and lawn care from Southwest Fence & Decks. Just minutes from Lake Huron, this property offers the ultimate in comfort, style, and functionality. Price + HST
Inclusions: Fridge, Freezer, Bar Fridge, Washer, Dryer, Tarion Warranty, Pool Equipment, 1 year of snow & lawn care provided by Southwest Fence & Decks. Furniture negotiable at additional cost.







