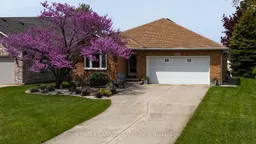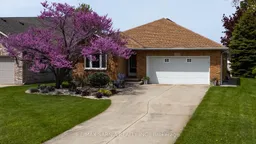Welcome to life by the lake, where luxury meets laid-back living in this beautifully renovated beach home. Every inch of this property has been thoughtfully upgraded, including major items, so you can simply move in and exhale. The open concept layout is bathed in natural light and features top-tier finishes that elevate everyday living. In the main living area, a floor-to-ceiling wall of windows frame panoramic views of the water - allowing you to enjoy the beauty of Lake Huron from every corner. Step out onto your two-tiered covered back deck, complete with a cathedral ceiling, ambient lighting, and a built-in fire pit - the ultimate setting for unforgettable gatherings and those world-famous sunsets. The lake views follow you into the luxurious primary suite complete with custom built in cabinets and cozy window seat, beautiful ensuite, and walk in closet. The finished basement is made for laid-back living, with a spacious family room, extra bedroom, and a sleek three-piece bath. Updates include: all windows and doors (excluding garage and basement) 2023; custom kitchen with DEKTON countertops, all floors, all bathrooms, all light fixtures, sprinkler system (2019/2020); new beach break wall and back deck (2019), gutter guards (2021), furnace (2023), air conditioning (2019). Whether you're entertaining or unwinding, this home was designed to complement the rhythm of lakeside living.
Inclusions: FRIDGE, STOVE, DISHWASHER, WASHER & DRYER, MICROWAVE, BASEMENT FRIDGE (AS IS), ALL WINDOW COVERINGS, PATIO OUTDOOR LIGHTS, BEDROOM & EXERCISE ROOM TV





