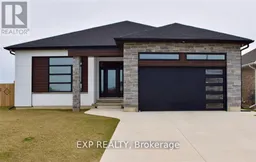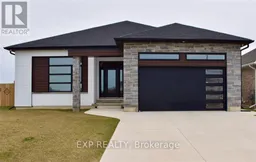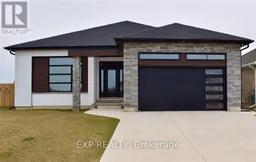Welcome to 35895 Mia Lane in the Camlachie area. This modern home offers the perfect blend of style & comfort, with over 4000 finished sqft living space. From the exterior you are deceived. Inside, you're greeted by wide hallways, high ceilings & tons of natural light. Beautiful hardwood runs throughout the entire main floor & the open plan makes it ideal for entertaining or spending quality time with the family. Custom millwork in both the main foyer & the convenient work station tucked in between 2 bedrooms. From kitchen to baths, all counters & backsplash are stunning Quartz. When it's time to relax, retreat to the luxurious master suite, complete with a spa-like ensuite, soaker tub & spacious walk-in closet. Finished lower level has an open concept Rec Room with additional bedrooms and bathroom. Outside, this large yard is fenced, private and perfect for gatherings or enjoying a peaceful morning coffee on the covered patio. This home offers more than just a place to live; it offers a lifestyle filled with possibilities & ample recreational opportunities, including the nearby Howard Watson Nature Trail and the beaches & shores of Lake Huron
Inclusions: All existing light fixtures, fridge, stove, rangehood, b/in microwave and dishwasher, washer and dryer, gas fireplace, EGDO + 1 remote, furnace, CAC, hot water tank, security system with cameras







