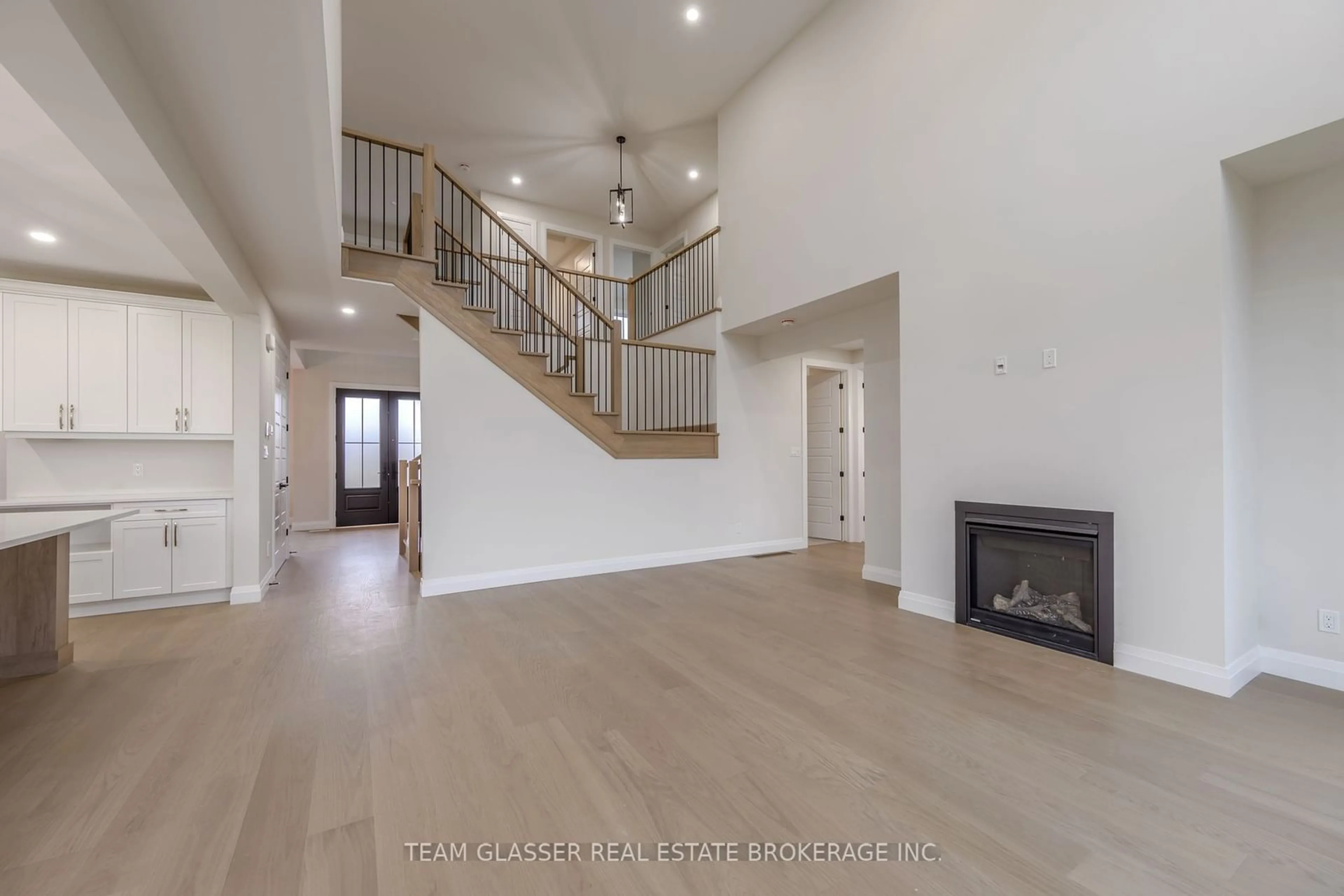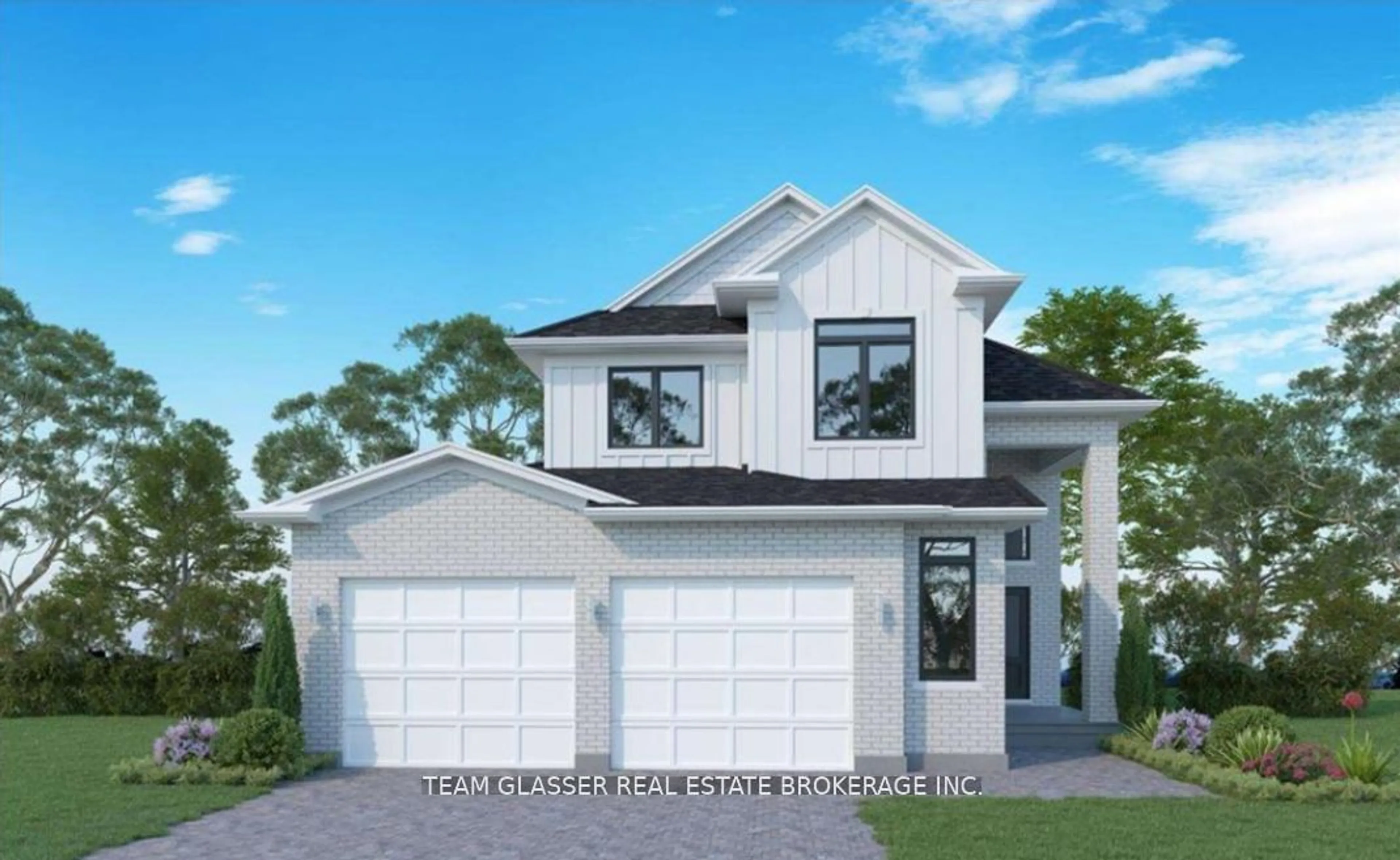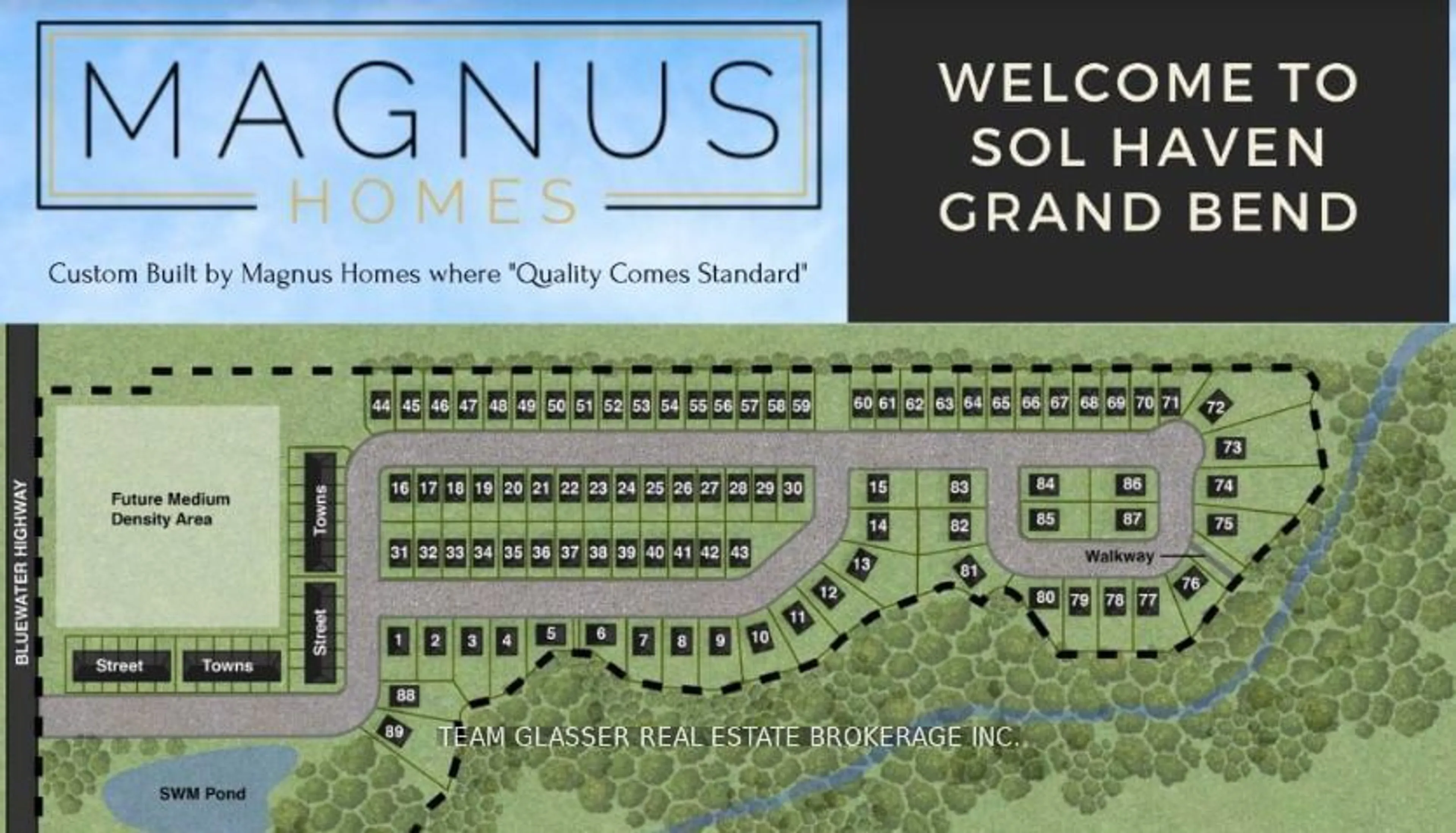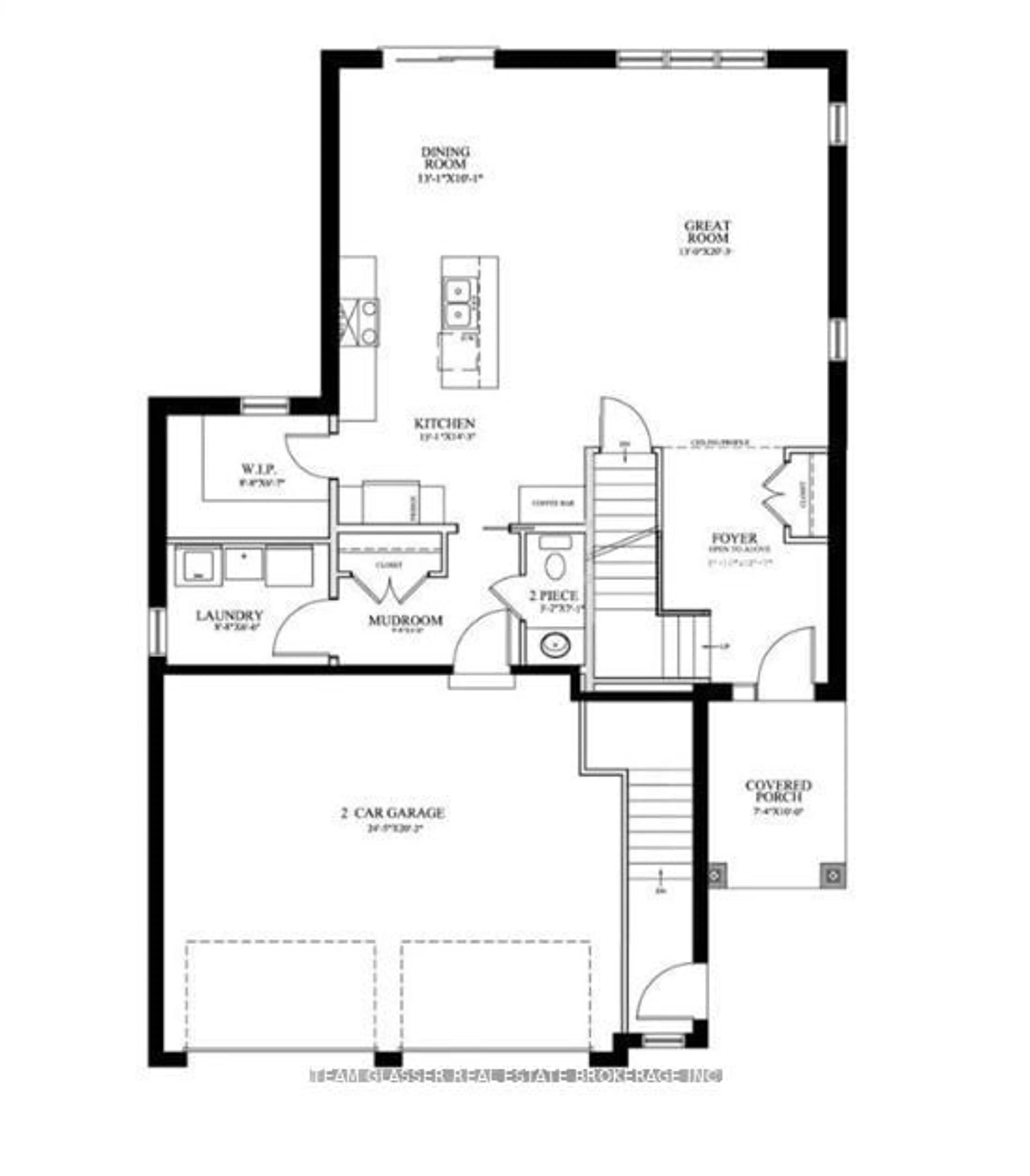6 Sullivan Lot 33 St Hwy #21, South Huron, Ontario N0M 1T0
Contact us about this property
Highlights
Estimated ValueThis is the price Wahi expects this property to sell for.
The calculation is powered by our Instant Home Value Estimate, which uses current market and property price trends to estimate your home’s value with a 90% accuracy rate.Not available
Price/Sqft-
Est. Mortgage$4,209/mo
Tax Amount (2024)$4,500/yr
Days On Market63 days
Description
To BE BUILT! Tasteful Elegance.This 2138 sqft 2 Storey is Magnus Home's-AMETHYST Model. It will be on 49 ft standard lot in the New SOL HAVEN sub-division in Grand Bend. With 4 bedrooms & 2.5 baths, there are more styles to choose from. (**Photos Show Magnus Models PREVIOUSLY build in KWH/Lond!) Spacious Great room lots of windows to light up the open concept Family/Eating area & kitchen with sit-around Island. Dining room has a walk-out to the deck for outdoor dinners. 9 ft ceilings on main floor and premium Engineered hardwoods on main and hallways-carpet in bedrooms and ceramic in Baths. Handy Mudroom off garage with Laundry and 2 pc. All baths have custom glass, tiled showers! Many Magnus models to choose from. This home has a handy separate outside door to garage stairway, down to enter the extra-deep almost 9 ft. basement for a potential In-law suite (or family visits). The unfinished basement is yours to finish or have Magnus do it for you. Alternate model with 2nd floor laundry or 3rd bath. Let Magnus Homes Build your Dream Home in the relaxed friendly neighbourhoods of 'The Bend'! Wide array of quality colour coordinated exterior & interior materials from builders samples and several upgrade options to choose from. The lot will be fully sodded, cem drive, with the 2 car attached garage. **VISIT Model INDIGO 2 storey in Kilworth Heights Sat/Sun 2-4!! Larger Premium lots, backing onto trees, ravine and trails to design your custom Home. Start to build your Home with Magnus Homes for 2025. Great Beach community with country feel - Close to the Golf course, restaurants, walk to the grocery store and the beach for Healthy living! The Pinery has Wooded trails & Plenty of community activities close-by. We'd love to help you Build the home you hope for - Note: Listing agent is related to the Builder/Seller. We're looking forward to a 2025 Build! Grand Bend - Sol Haven Meet with Magnus today. Where Quality comes Standard & Never miss a Sunset!
Property Details
Interior
Features
Main Floor
Kitchen
3.99 x 4.34Dining
3.07 x 3.99Pantry
2.64 x 2.01Pantry
Bathroom
2.16 x 0.972 Pc Bath / Tile Floor
Exterior
Features
Parking
Garage spaces 2
Garage type Attached
Other parking spaces 2
Total parking spaces 4
Property History
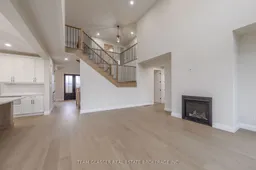 22
22
