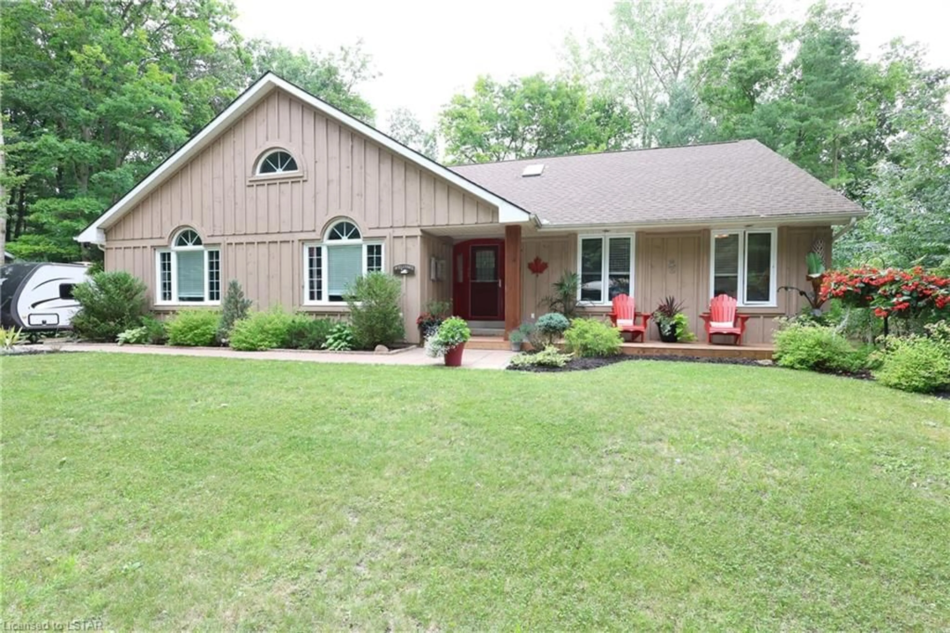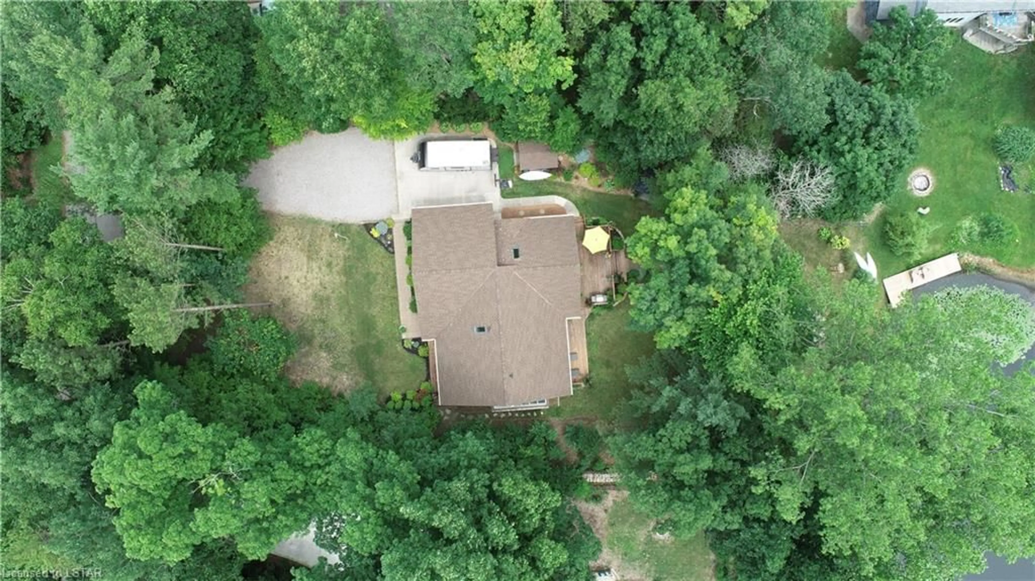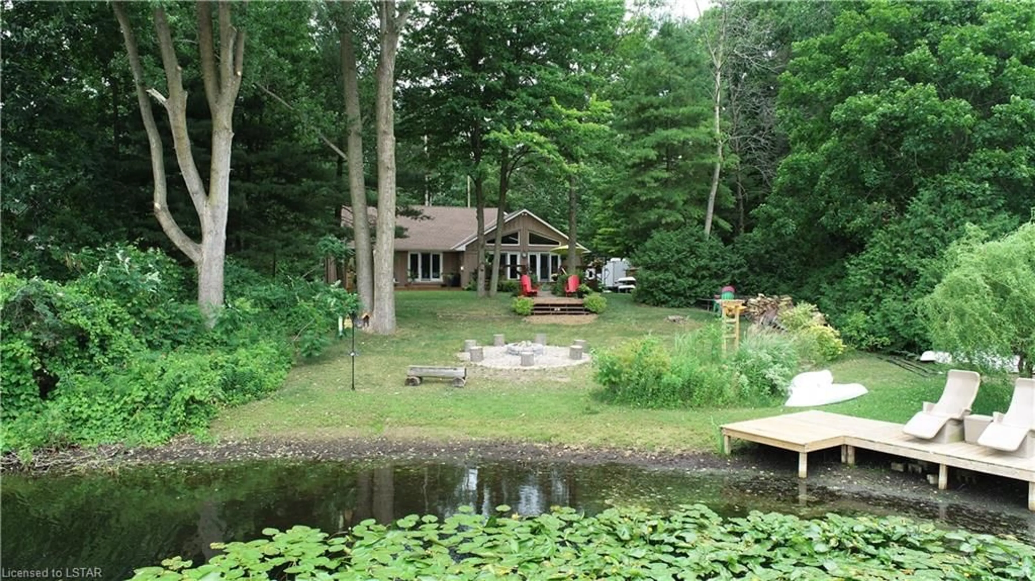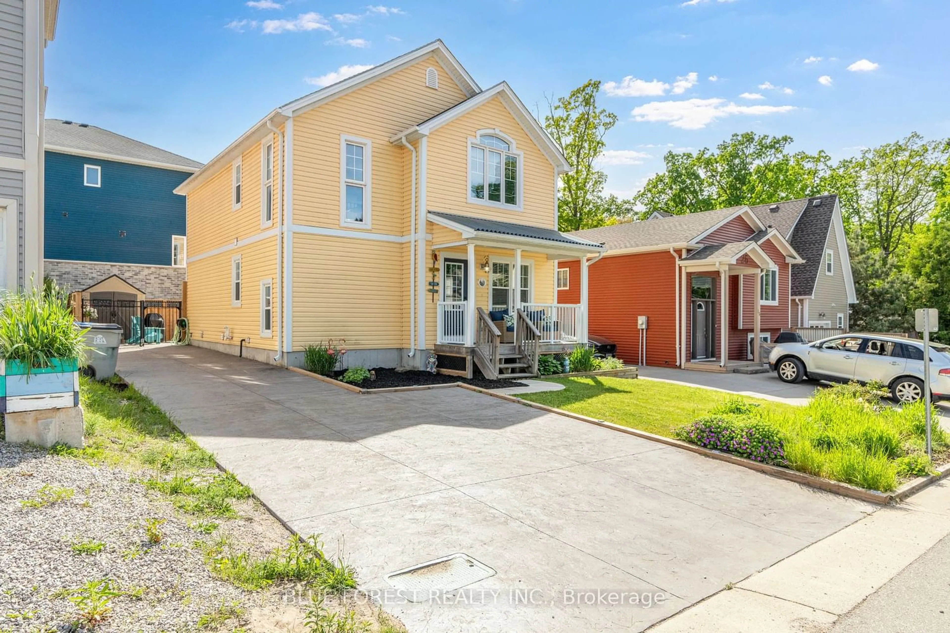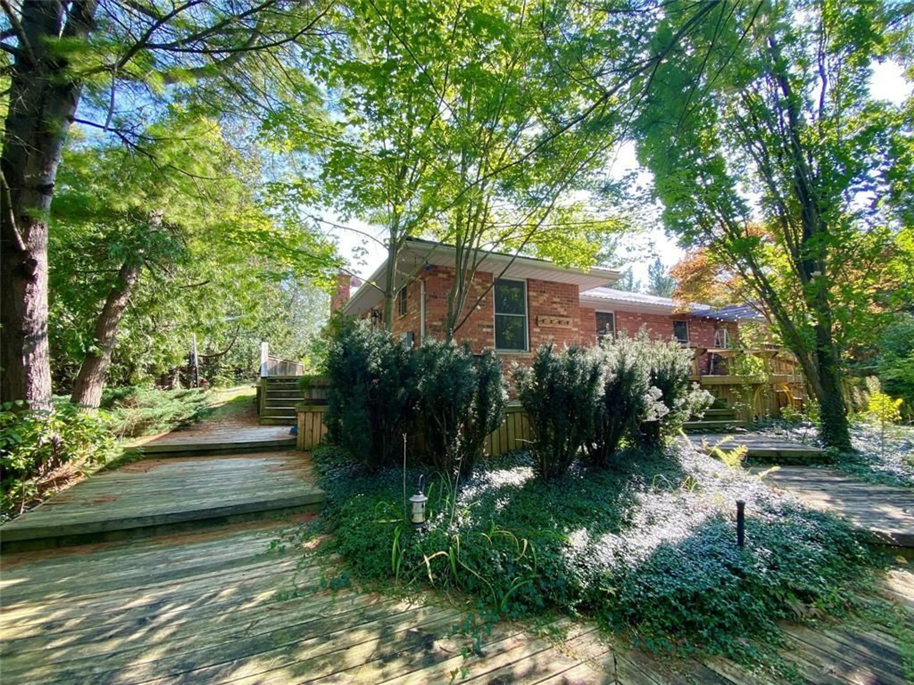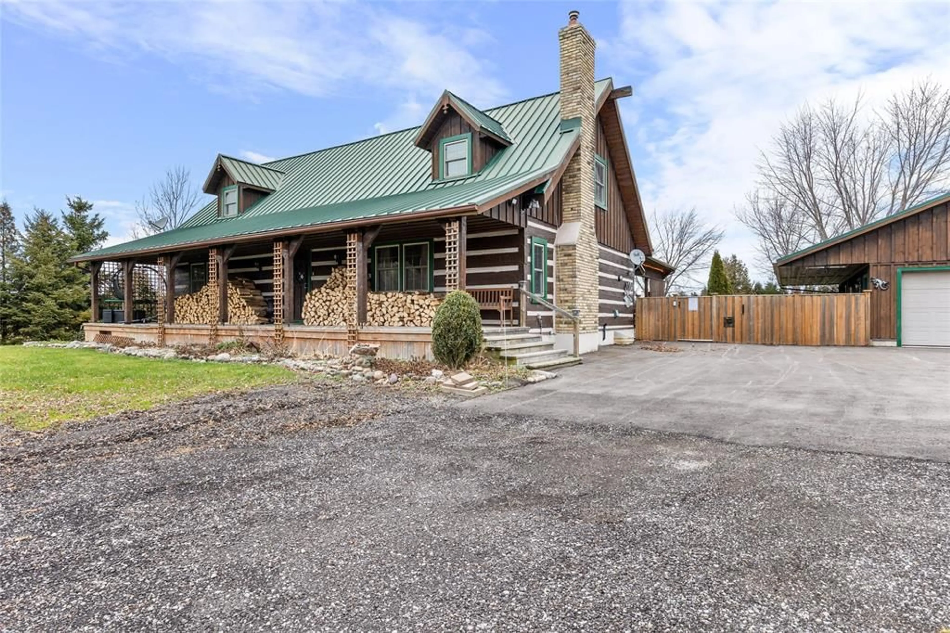9887 Wilbert St, Grand Bend, Ontario N0M 1T0
Contact us about this property
Highlights
Estimated ValueThis is the price Wahi expects this property to sell for.
The calculation is powered by our Instant Home Value Estimate, which uses current market and property price trends to estimate your home’s value with a 90% accuracy rate.$924,000*
Price/Sqft$302/sqft
Days On Market24 days
Est. Mortgage$3,775/mth
Tax Amount (2024)$3,950/yr
Description
Updated bungalow on a mature treed setting backing onto the pond in Vandongen Subdivision. A great family friendly community in Grand Bend just a short drive to all of town’s amenities. Situated on a spacious 110’ x 160’ private lot with a gravel drive, concrete parking pad and double car attached garage. The front offers great curb appeal with board and batten wood siding, landscaped gardens, paver stone walkways and covered front entry with sitting area. In the backyard you have a spacious patio overlooking the water, large gazebo for entertaining and pond side firepit for enjoying the evenings. Step inside and your greeted with an open concept floor plan flowing with natural light. The great room includes an open concept kitchen, living space and eating area with cathedral ceilings and a wall of windows with water views overlooking the backyard. The living space includes a gas fireplace surrounded by a stone feature wall while the updated kitchen includes stainless steel appliances, tile flooring, quartz countertops, tile backsplash and skylight. Main floor primary bedroom suite with walk out patio doors to your back yard comes complete with a walk in closet and nicely renovated ensuite including a soaker tub, heated tile floors, double sink and glass tile shower. Second bedroom on the main floor is connected to the main floor office overlooking the front yard, which could be a separate third bedroom. The main floor also includes a second full bathroom and laundry. Downstairs has a large family room with a shiplap feature wall and large dry bar with good storage and bar fridge. The lower level also includes an additional bedroom, study and spacious gym with an unfinished storage room for all of life’s treasures. Come call Grand Bend home with an updated residence on a private setting that features a backyard oasis full of great water views
Property Details
Interior
Features
Main Floor
Kitchen
3.76 x 4.17Cathedral Ceiling(s)
Dinette
3.76 x 2.82cathedral ceiling(s) / walkout to balcony/deck
Living Room
3.78 x 7.09cathedral ceiling(s) / fireplace / walkout to balcony/deck
Bedroom
3.12 x 2.46Exterior
Features
Parking
Garage spaces 2
Garage type -
Other parking spaces 8
Total parking spaces 10
Property History
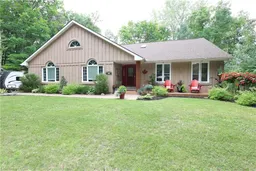 40
40
