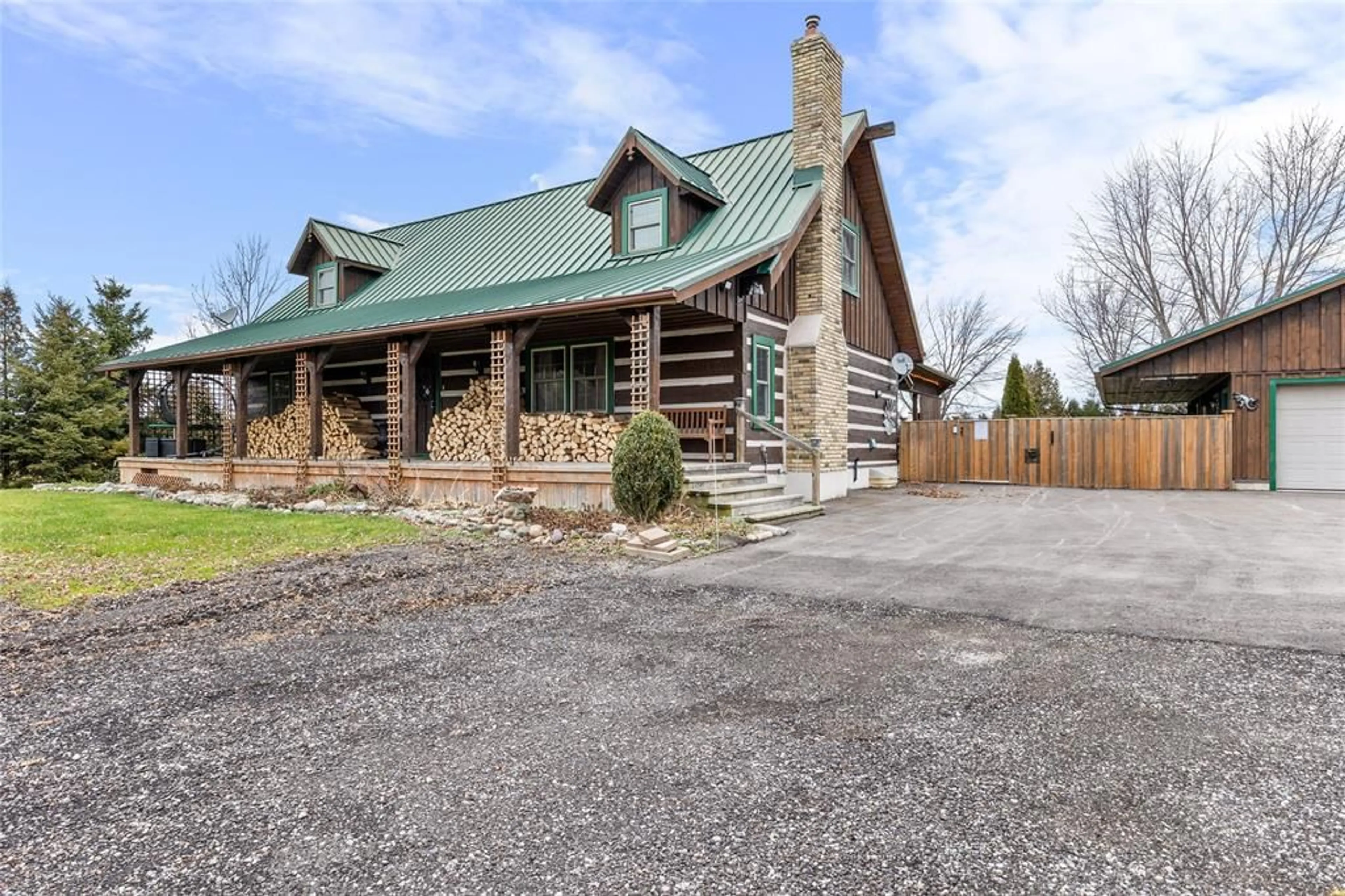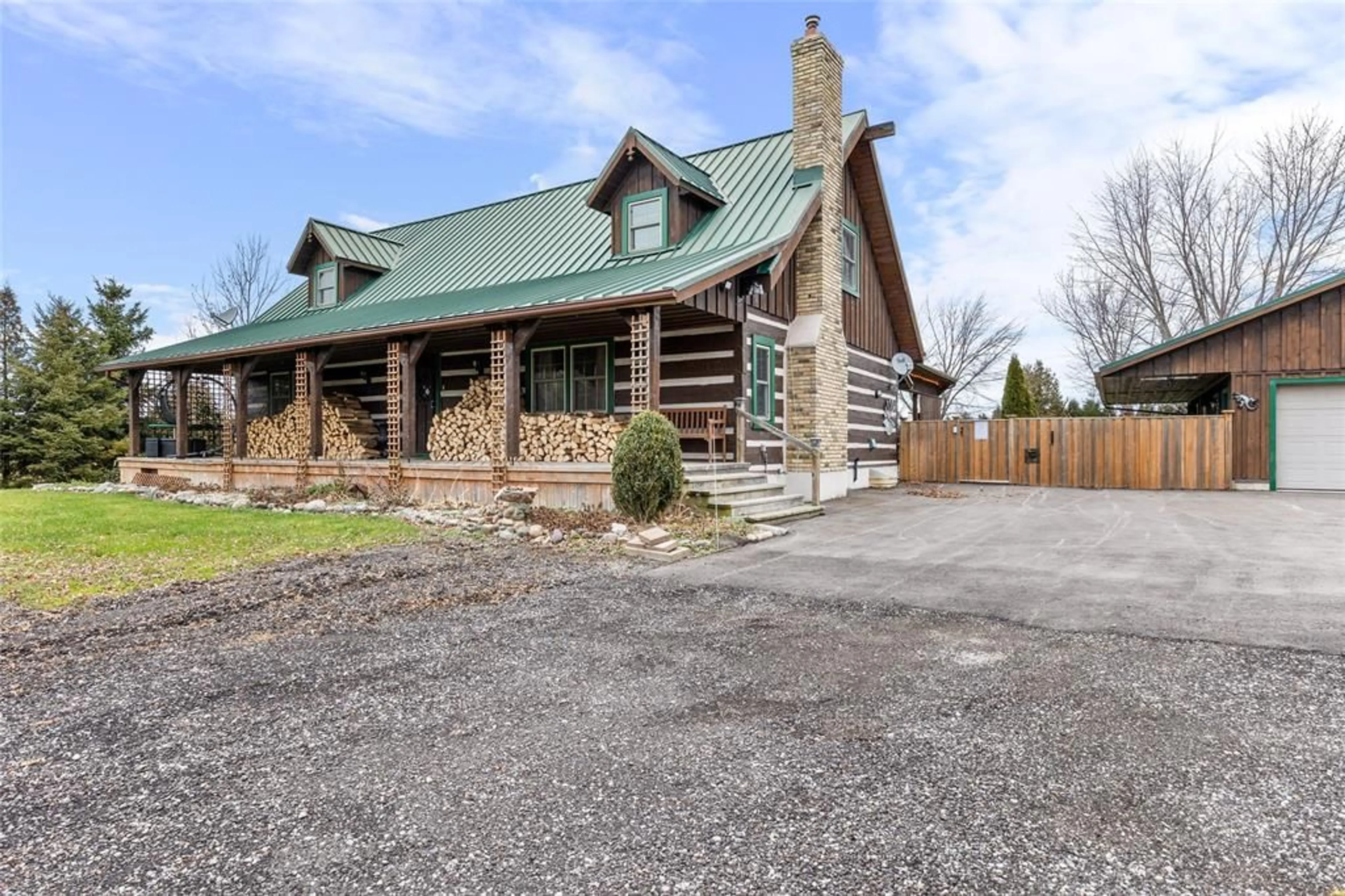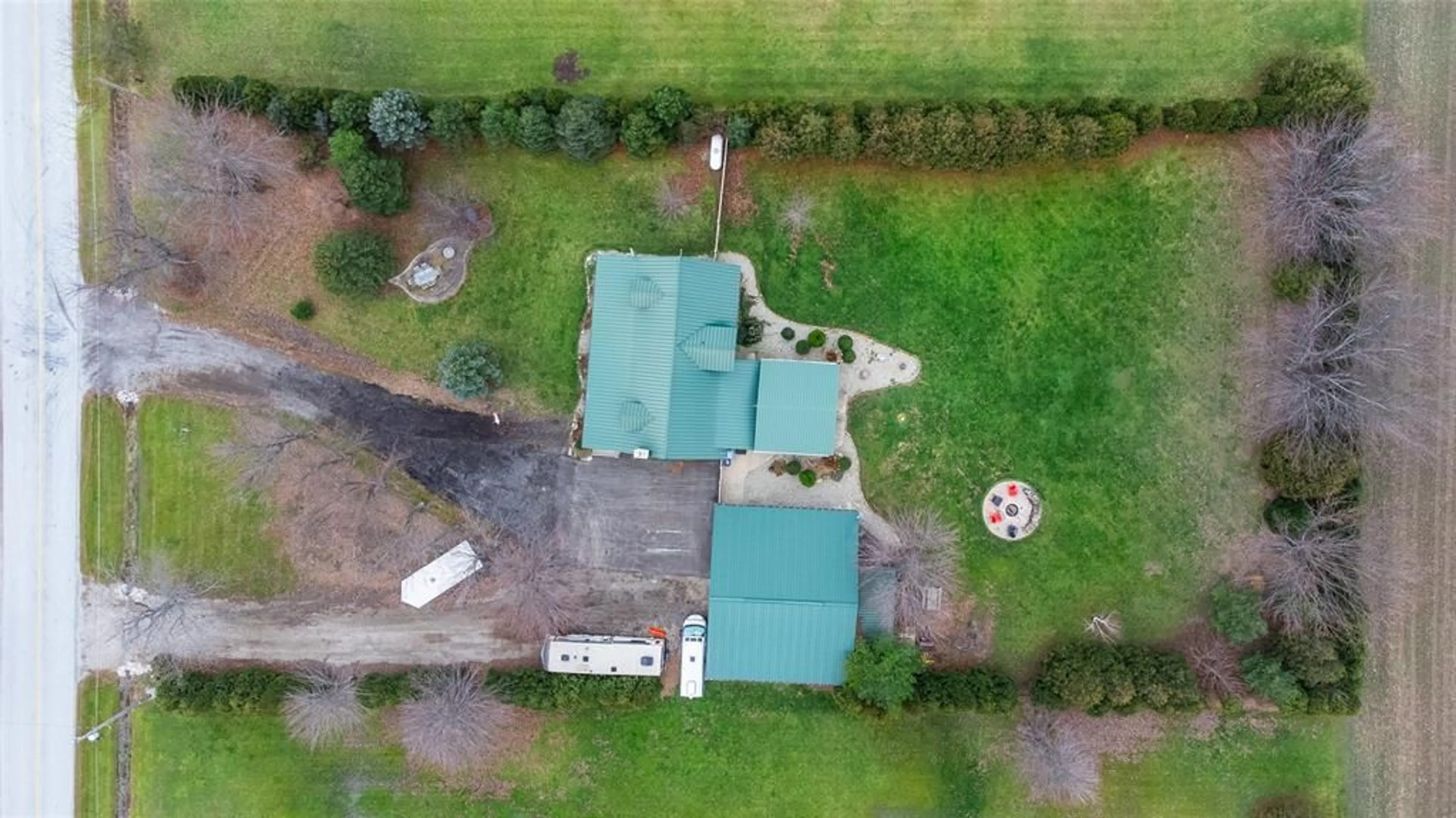8602 VANCE Dr, Lambton Shores, Ontario N0N 1J7
Contact us about this property
Highlights
Estimated ValueThis is the price Wahi expects this property to sell for.
The calculation is powered by our Instant Home Value Estimate, which uses current market and property price trends to estimate your home’s value with a 90% accuracy rate.Not available
Price/Sqft$385/sqft
Est. Mortgage$3,646/mo
Tax Amount (2023)-
Days On Market299 days
Description
This enchanting 3+1 bedroom log home boasts 3 bathrooms, an integrated open kitchen, and a living room adorned with a fireplace. The meticulously landscaped surroundings and a fenced yard offer a private oasis. Step outside to discover a delightful pavilion housing a hot tub, creating a serene retreat amidst nature. A generously sized detached garage with a bonus room adds flexibility for a home office, studio, or recreation. Crafted from resilient logs, the home effortlessly blends durability with aesthetic warmth, ensuring a perfect balance of privacy and communal living. Whether cozied up by the fireplace or enjoying the outdoor pavilion, this residence epitomizes a harmonious fusion of comfort, style, and the natural charm of Lake Huron's surroundings.
Property Details
Interior
Features
MAIN LEVEL Floor
LIVING ROOM / FIREPLACE
26.7 x 15.3KITCHEN
21.8 x 11.7DINING ROOM
15.6 x 27.1MUDROOM
9.4 x 10Exterior
Features
Property History
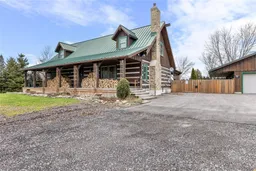 48
48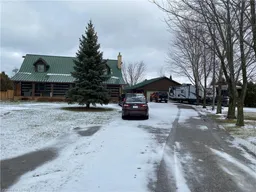 38
38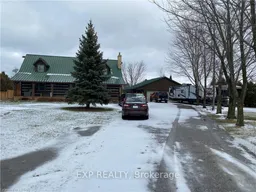 38
38
