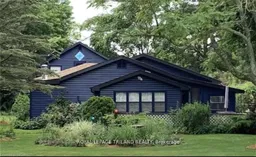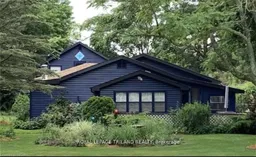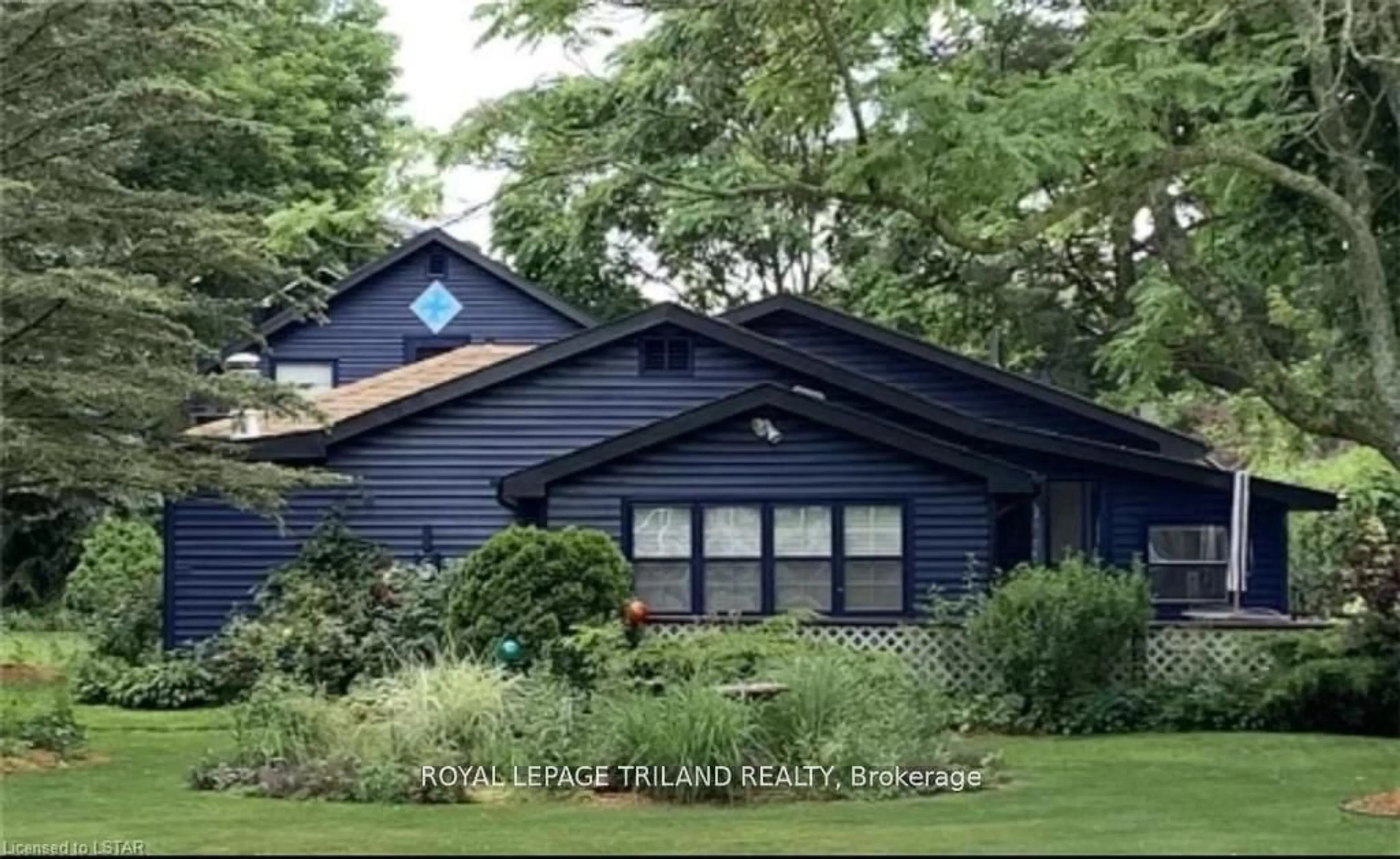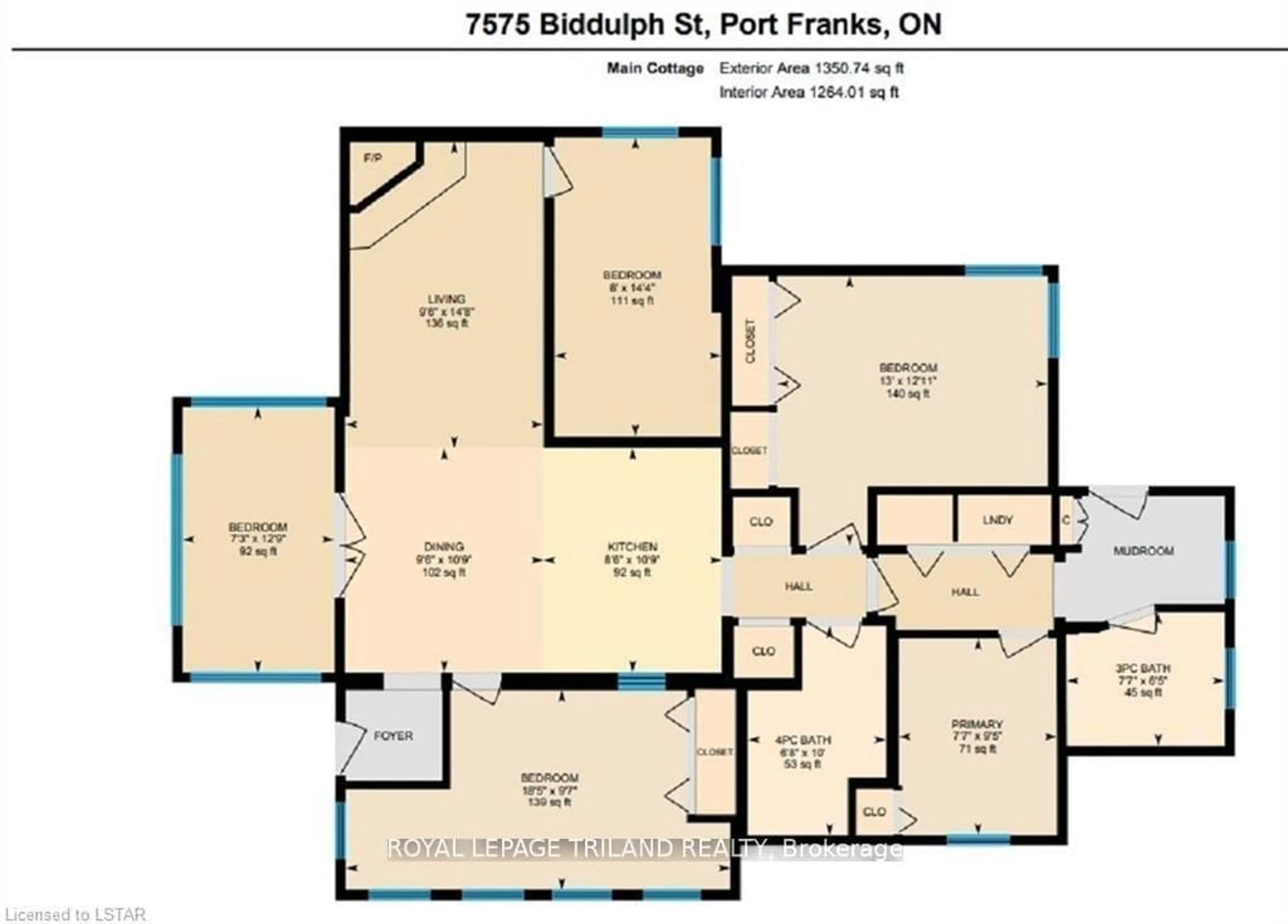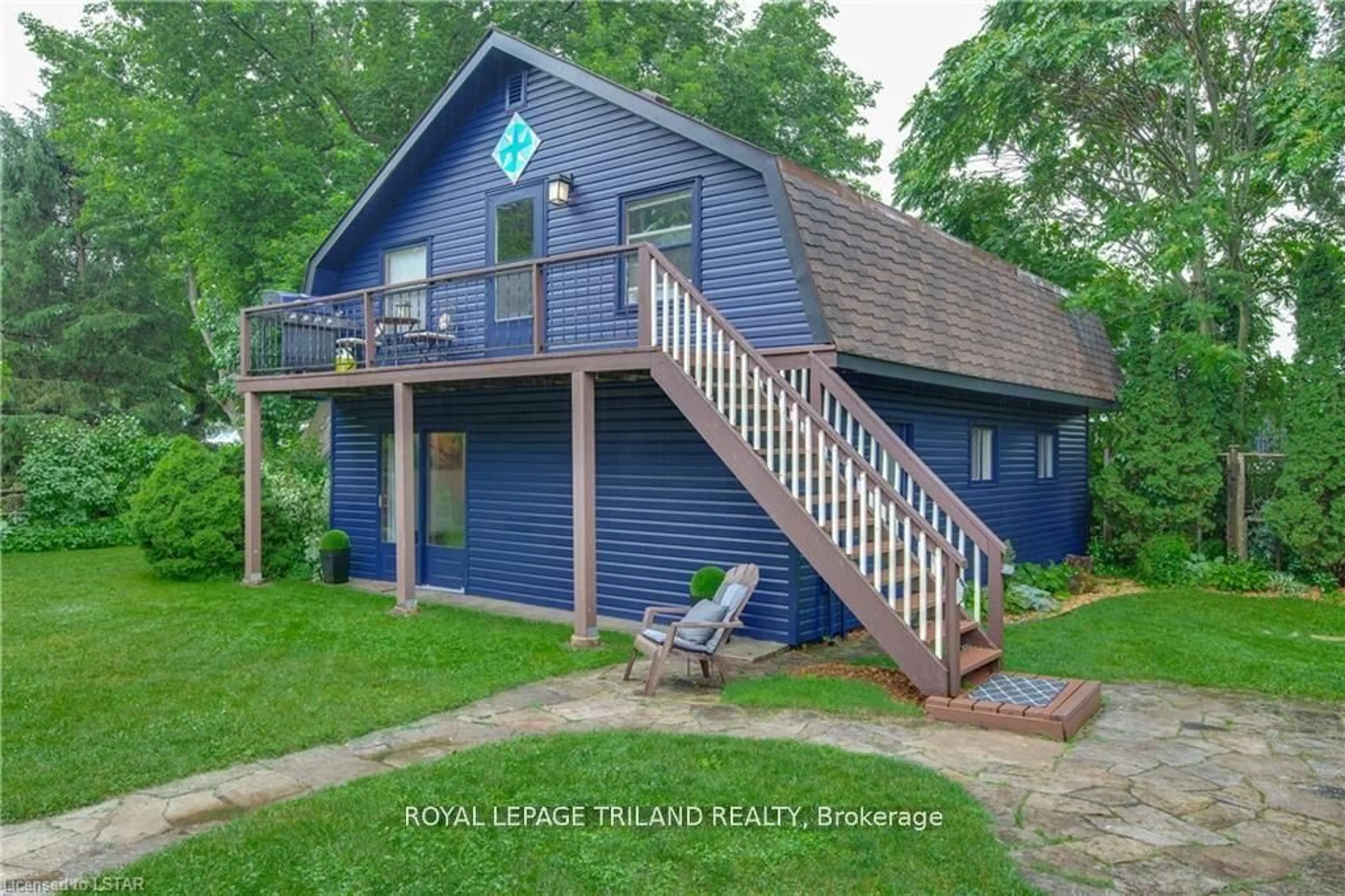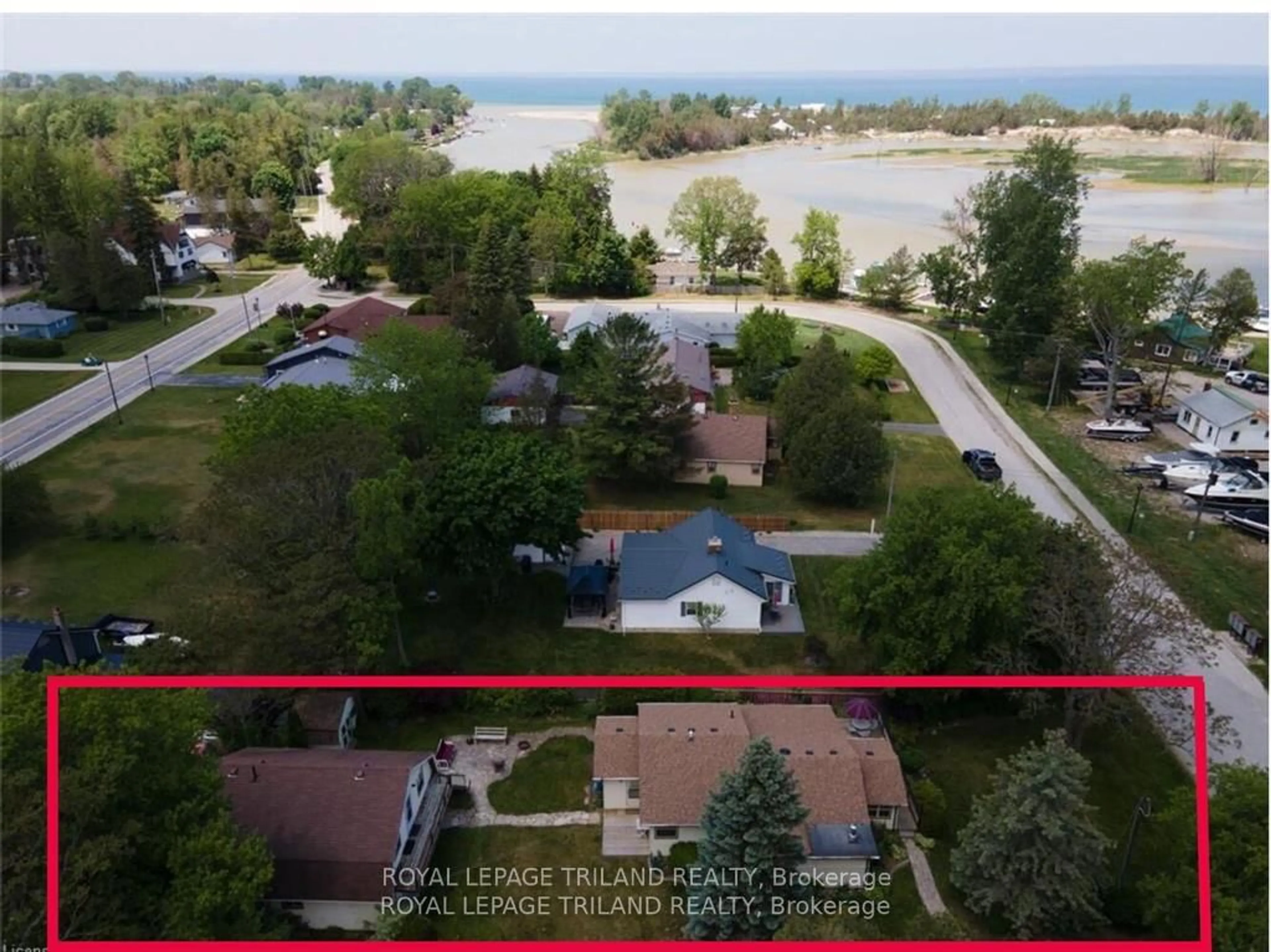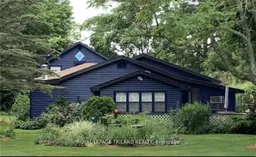7575 Biddulph St, Lambton Shores, Ontario N0M 2L0
Contact us about this property
Highlights
Estimated valueThis is the price Wahi expects this property to sell for.
The calculation is powered by our Instant Home Value Estimate, which uses current market and property price trends to estimate your home’s value with a 90% accuracy rate.Not available
Price/Sqft$238/sqft
Monthly cost
Open Calculator
Description
UNREAL VALUE! TWO HOUSES FOR THE PRICE OF ONE! Beautiful year-round home with lake views, across from the Port Franks marina, with large detached legal guest house in the back. Large 1000 Sq ft insulated & heated shop under the large 2 bedroom guest house unit. Located just a short walk to the beach, you'll enjoy easy access to sandy shores and beautiful sunsets year-round. With 2 fully insulated year-round homes/cottages, (5 bedroom, 2 bathroom main house and 2 bedroom rear guest unit), plus a bonus 3 room man cave, it's more than meets the eye! Incredible value for the price! The rear guesthouse is the ideal setup for generating rental income or housing extended family, serving as a fantastic mortgage helper. Everything was upgraded from: floors, roof, paint, bathrooms, central air, insulation and windows, to 200 amp hydro+ (100 amp to the guest house / garage unit). This large compound provides the perfect set-up for a family cottage, home, or turn-key investment as a furnished vacation rental with excellent cash flow. Over 2800 Sq ft of heated living space between these two detached year-round homes/cottages on one lot with water views across from the marina. Tremendous value, well below cost. The back upper guest apartment is rented for 1500/month as a mortgage helper.
Property Details
Interior
Features
Main Floor
Kitchen
3.28 x 2.59Dining
3.28 x 2.9Br
4.37 x 2.442nd Br
3.89 x 2.21Exterior
Features
Parking
Garage spaces -
Garage type -
Total parking spaces 6
Property History
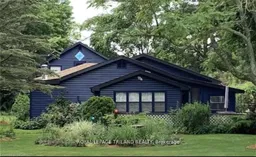 40
40