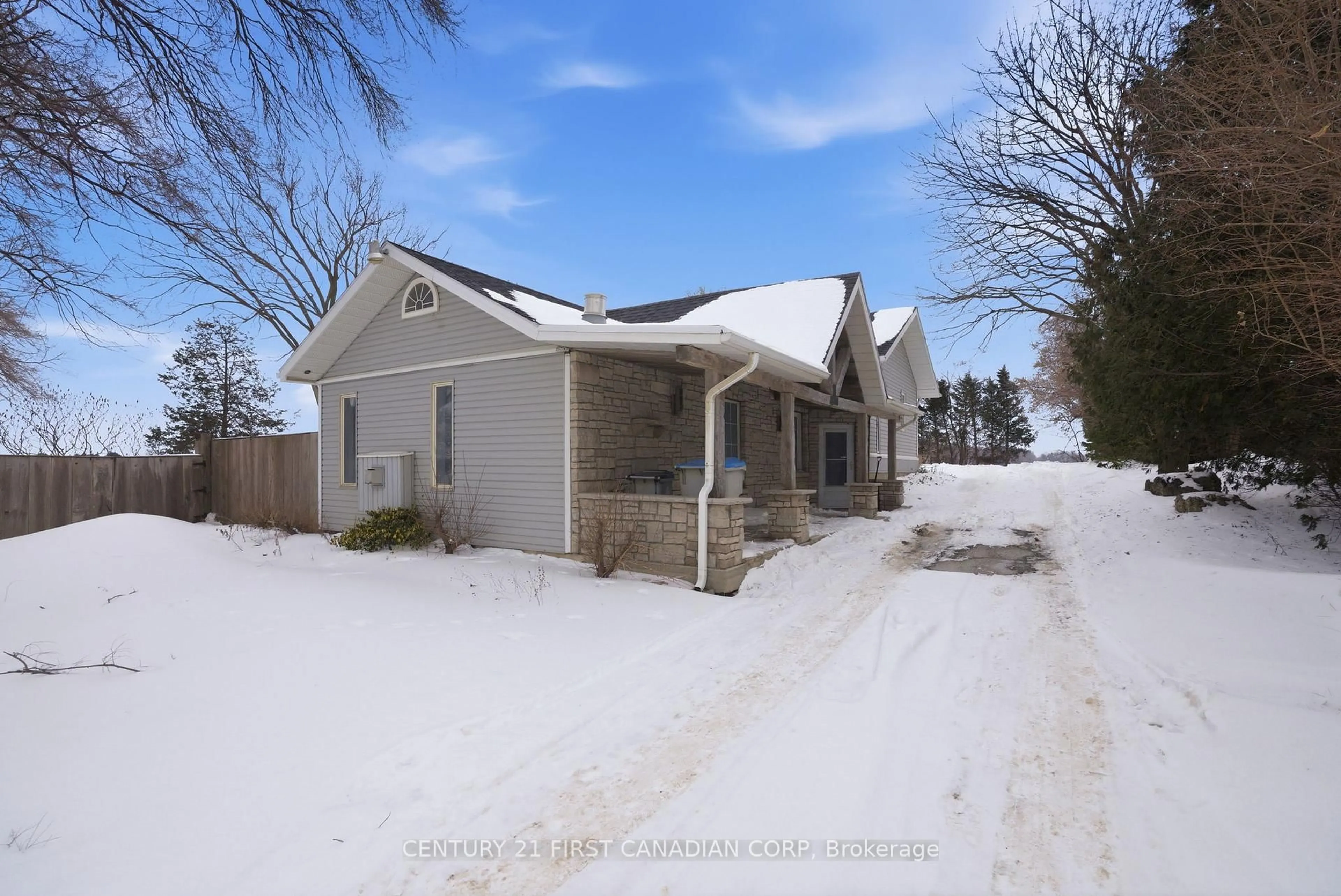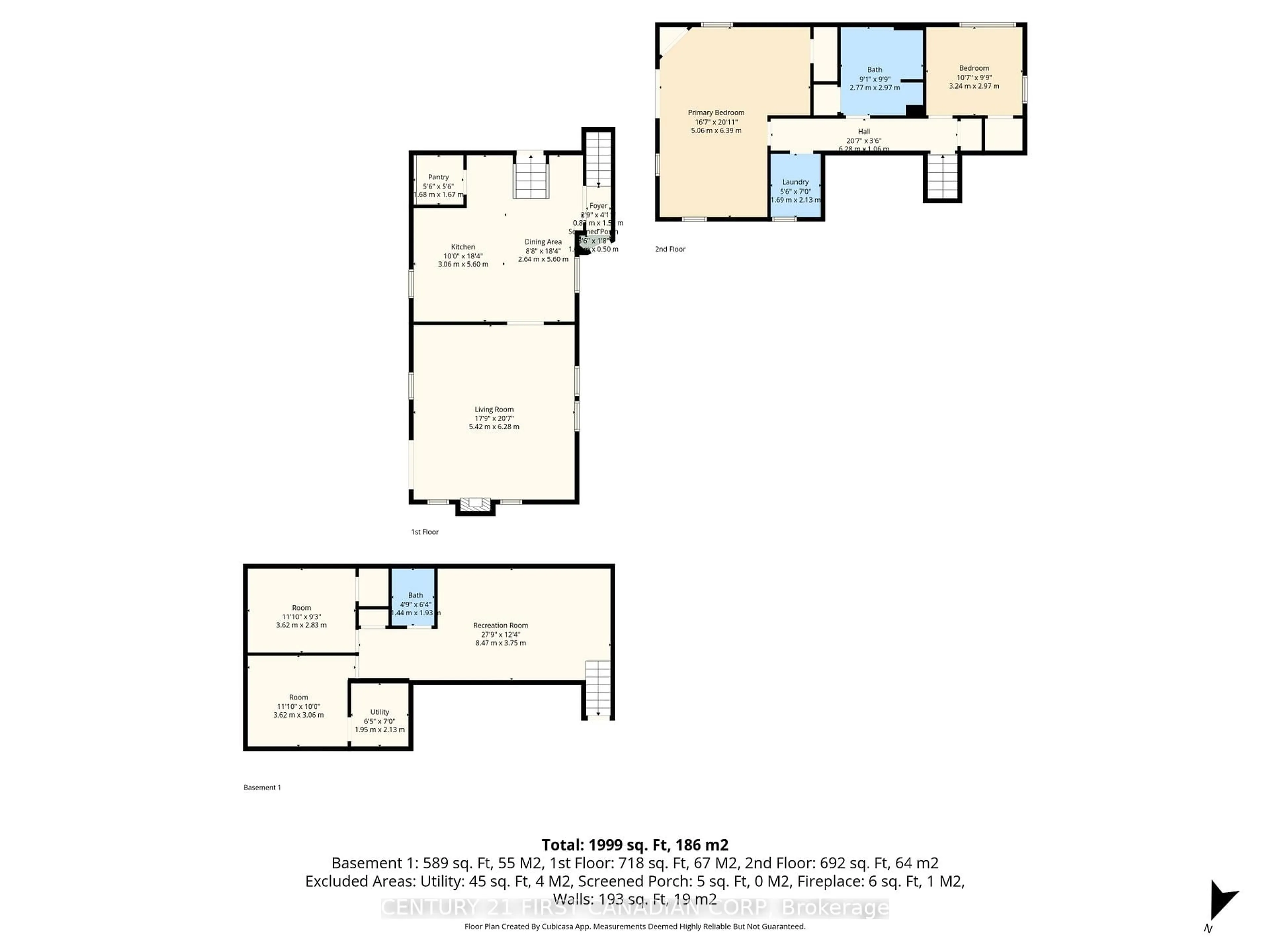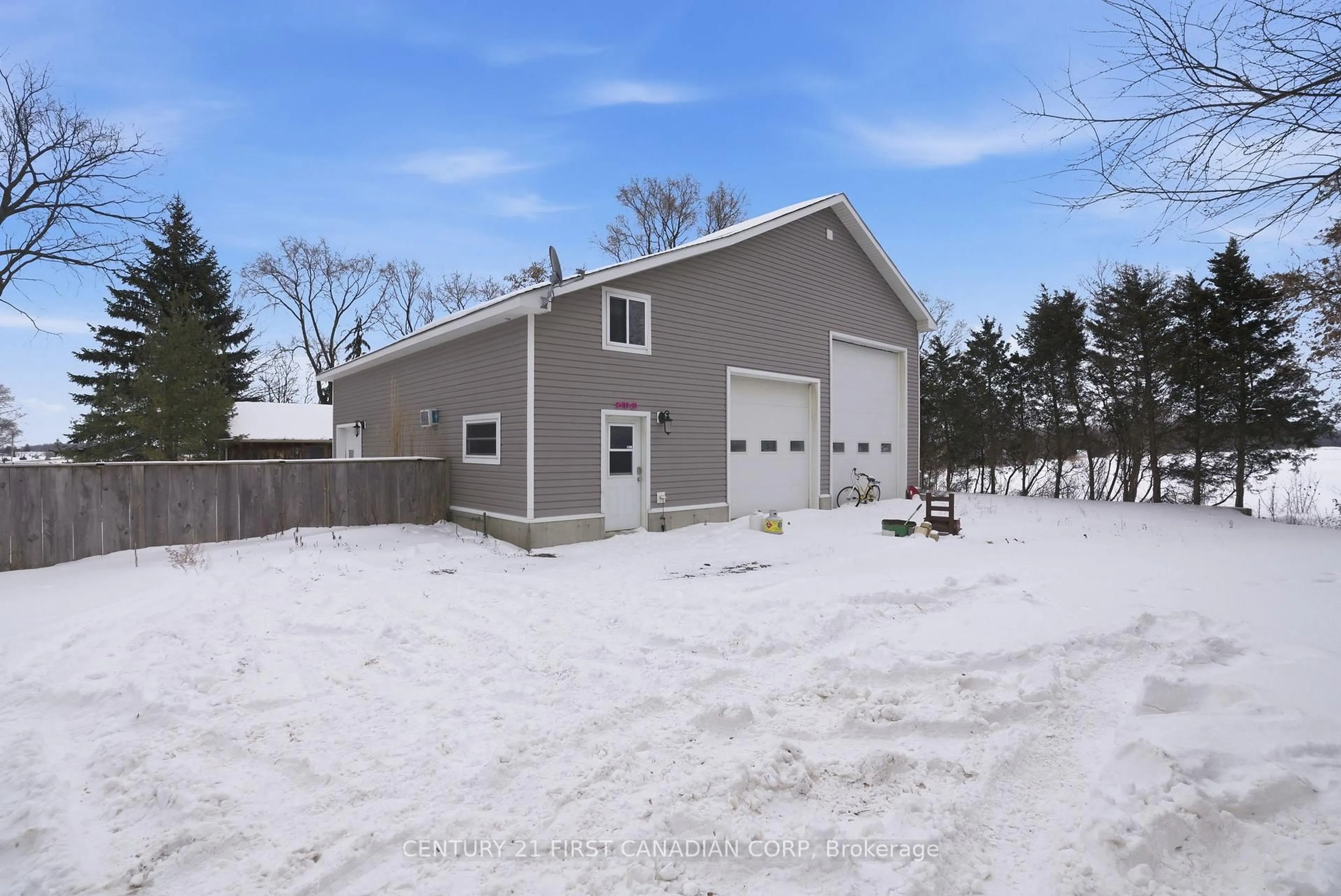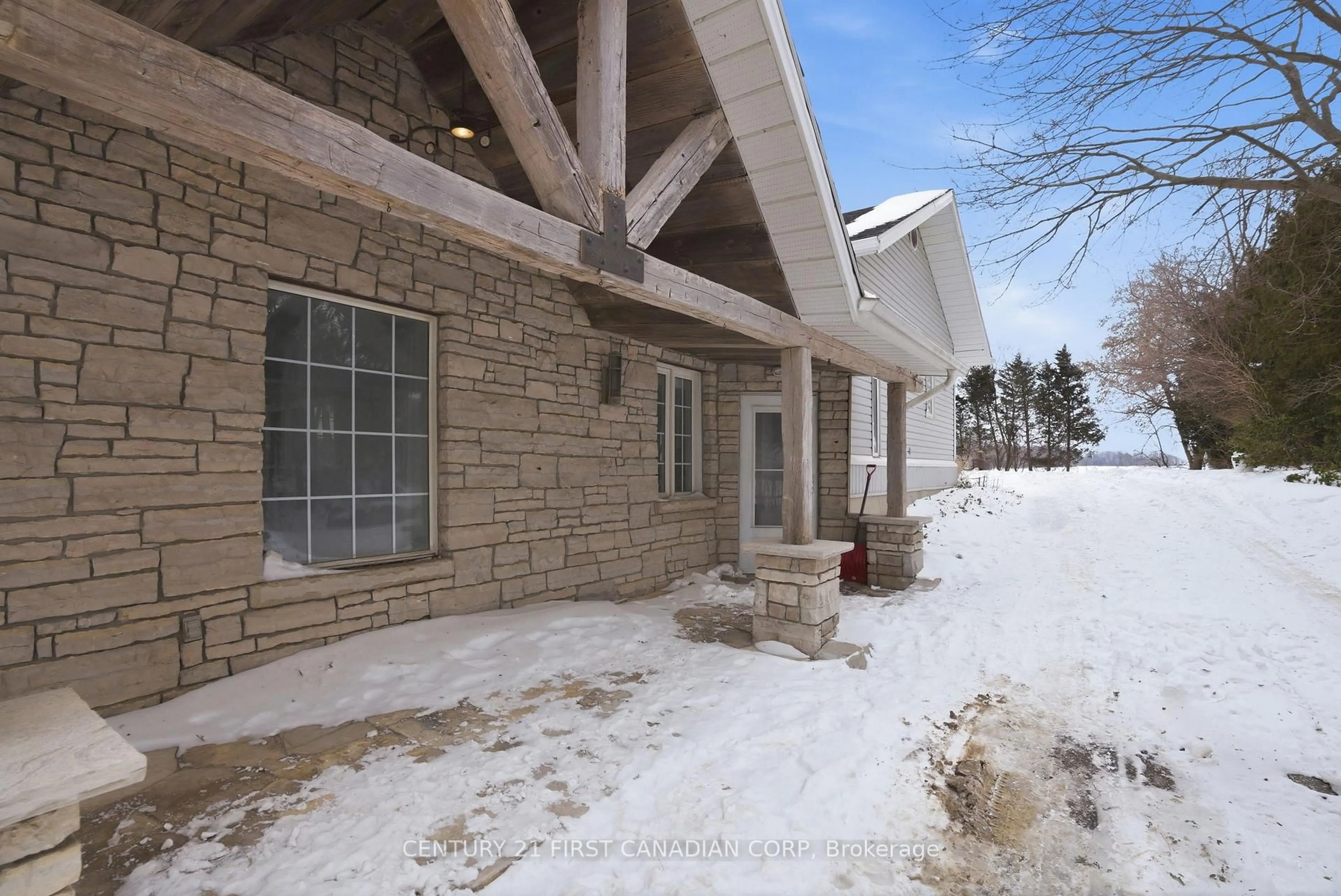Sold conditionally
9 days on Market
7641 Lakeshore Rd, Lambton Shores, Ontario N0N 1J0
•
•
•
•
Sold for $···,···
•
•
•
•
Contact us about this property
Highlights
Days on marketSold
Estimated valueThis is the price Wahi expects this property to sell for.
The calculation is powered by our Instant Home Value Estimate, which uses current market and property price trends to estimate your home’s value with a 90% accuracy rate.Not available
Price/Sqft$379/sqft
Monthly cost
Open Calculator
Description
Property Details
Interior
Features
Heating: Forced Air
Central Vacuum
Cooling: Central Air
Fireplace
Exterior
Features
Lot size: 24,039 SqFt
Parking
Garage spaces 6
Garage type Detached
Other parking spaces 8
Total parking spaces 14
Property History
Feb 6, 2026
ListedActive
$650,000
9 days on market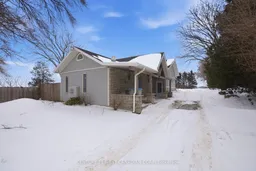 50Listing by trreb®
50Listing by trreb®
 50
50Login required
Expired
Login required
Price change
$•••,•••
Login required
Price change
$•••,•••
Login required
Listed
$•••,•••
Stayed --238 days on market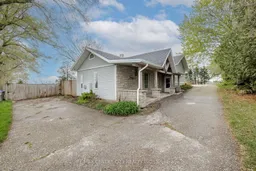 Listing by trreb®
Listing by trreb®

Login required
Expired
Login required
Listed
$•••,•••
Stayed --231 days on market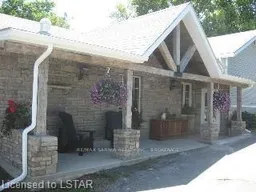 Listing by trreb®
Listing by trreb®

Property listed by CENTURY 21 FIRST CANADIAN CORP, Brokerage

Interested in this property?Get in touch to get the inside scoop.
