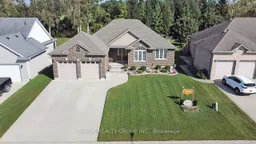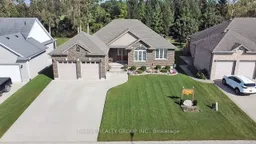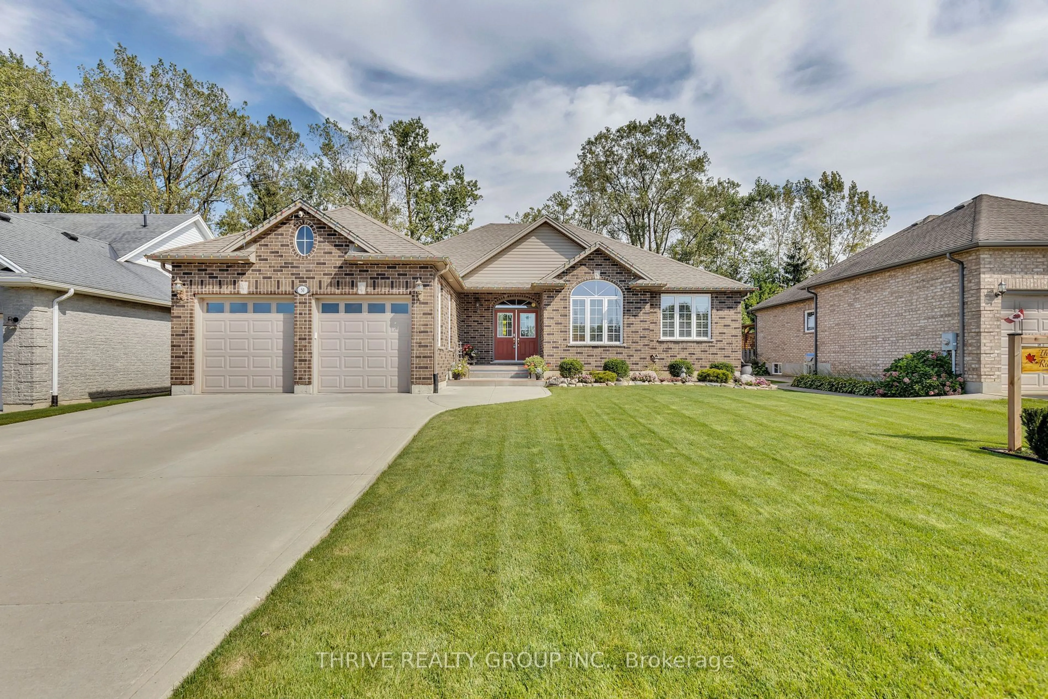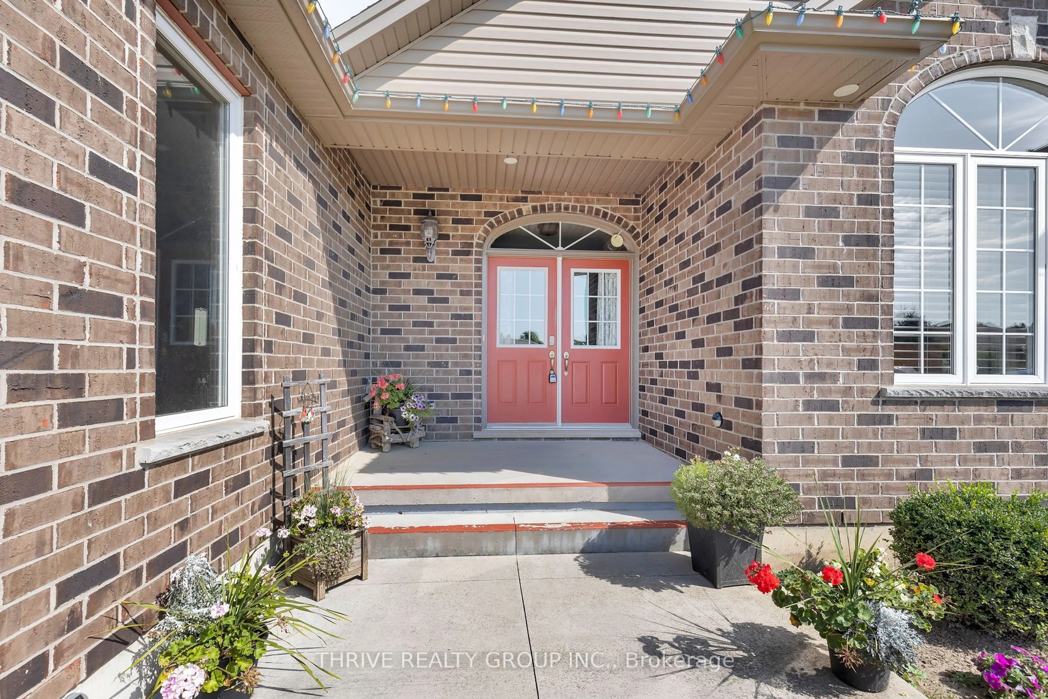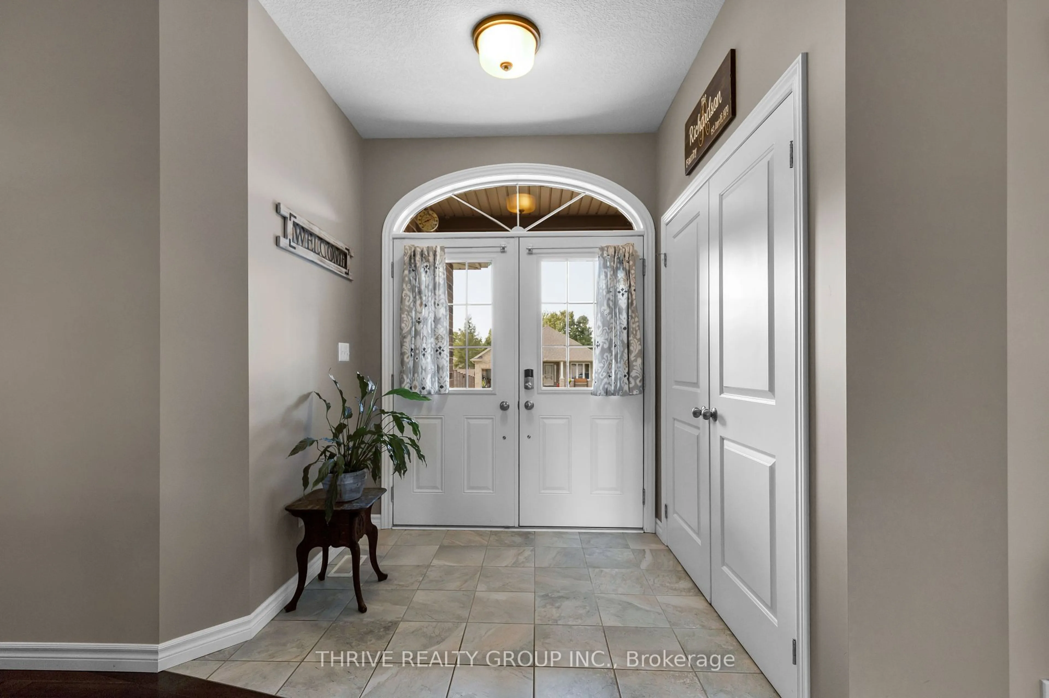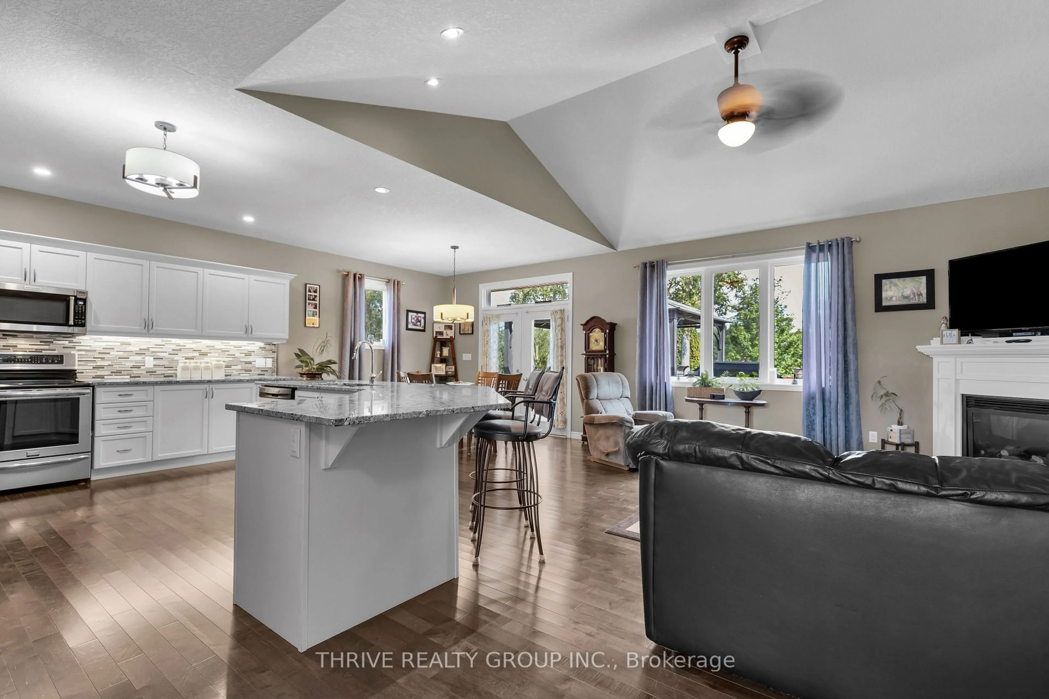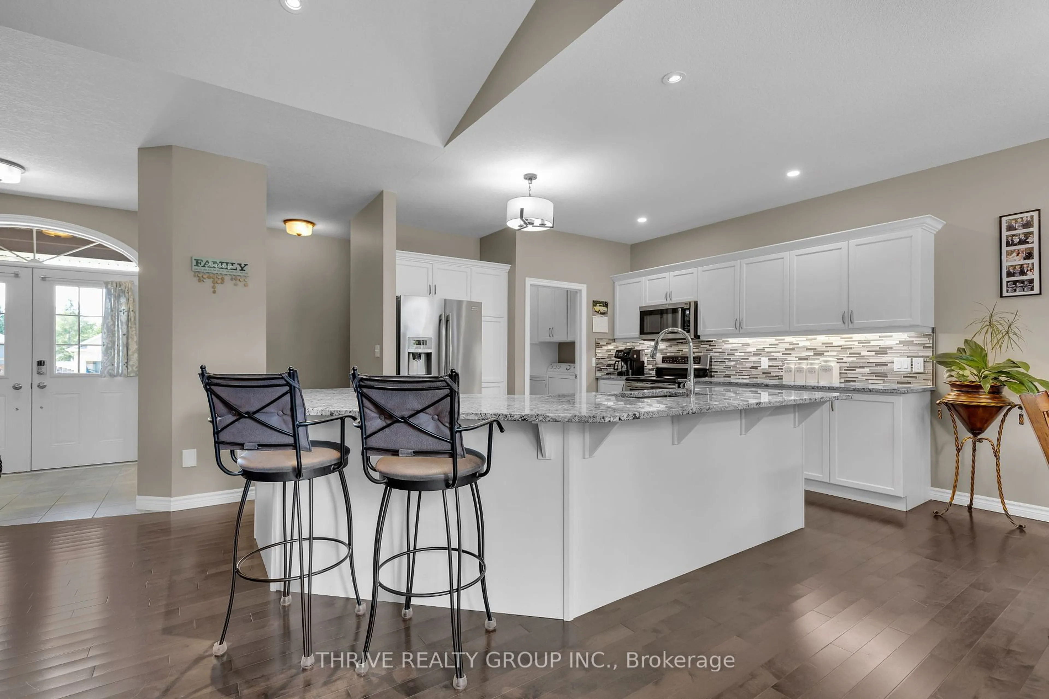50 Fairview Dr, Lambton Shores, Ontario N0M 1B0
Contact us about this property
Highlights
Estimated ValueThis is the price Wahi expects this property to sell for.
The calculation is powered by our Instant Home Value Estimate, which uses current market and property price trends to estimate your home’s value with a 90% accuracy rate.Not available
Price/Sqft$452/sqft
Est. Mortgage$3,328/mo
Tax Amount (2024)$3,267/yr
Days On Market46 days
Total Days On MarketWahi shows you the total number of days a property has been on market, including days it's been off market then re-listed, as long as it's within 30 days of being off market.202 days
Description
Welcome to your dream home in the family-oriented community of Arkona! This stunning 3+1 bedroom, 2+1 bath open-concept bungalow offers 3,173 sq. ft. of luxurious living space, perfect for families and entertaining.As you step inside, you'll be greeted by a bright and airy open floor plan, seamlessly connecting the living, dining, and kitchen areas. Large windows bathe the space in natural light and provide picturesque views of your backyard. The modern kitchen features ample cabinetry and counter space, ideal for culinary enthusiasts.Enjoy the convenience of main floor laundry and a spacious primary suite with an ensuite bathroom. Two additional well-appointed bedrooms provide plenty of room for family or guests.Step outside to your fully fenced backyard, where you ll find a large deck perfect for summer barbecues and relaxing evenings. The fully finished basement features a cozy rec room, an additional bedroom, and a third bathroom, providing extra space for recreation or guest accommodations.With a double car garage and a concrete laneway, parking and storage are a breeze. Located in a growing town with a strong sense of community, this home is not just a place to live, but a lifestyle to embrace, including a backyard backing onto a golf course, just steps away.
Property Details
Interior
Features
Main Floor
3rd Br
4.09 x 3.15Bathroom
1.67 x 3.04 Pc Bath
Living
6.49 x 3.02Bathroom
3.49 x 1.844 Pc Ensuite
Exterior
Features
Parking
Garage spaces 2
Garage type Attached
Other parking spaces 2
Total parking spaces 4
Property History
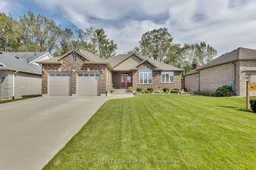 27
27