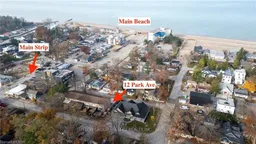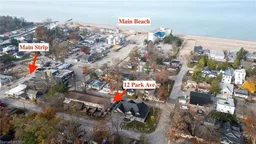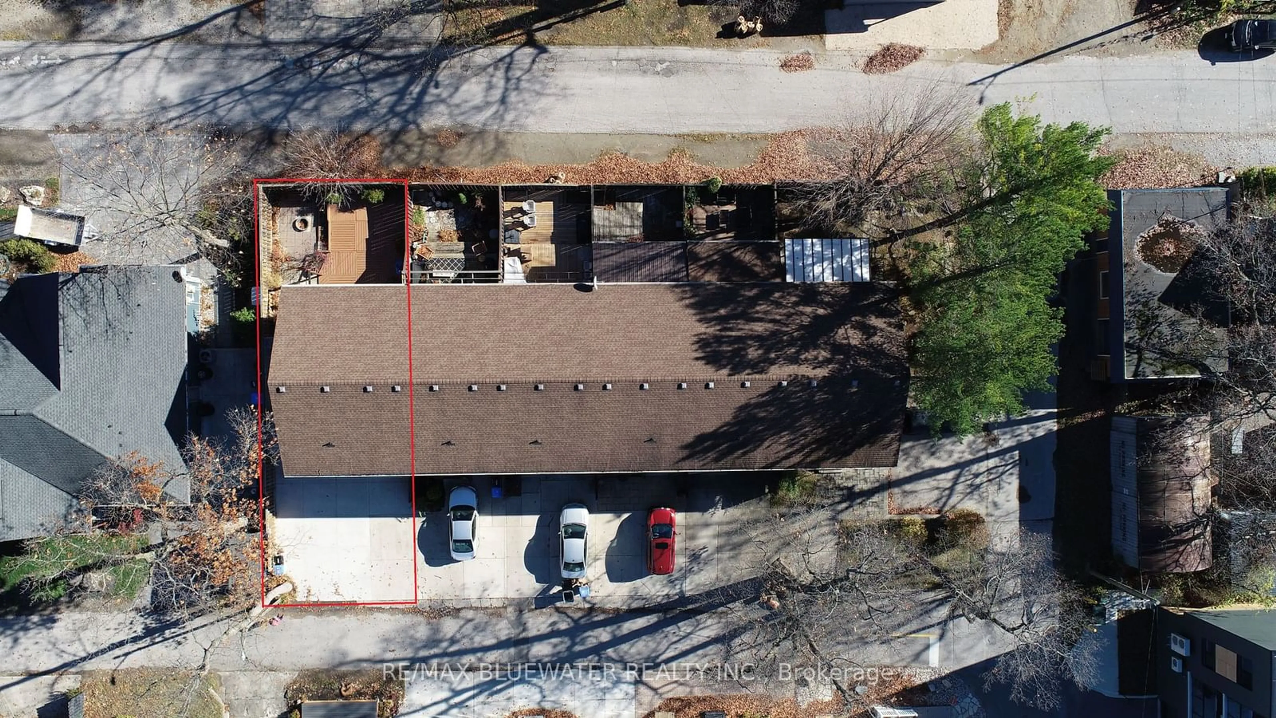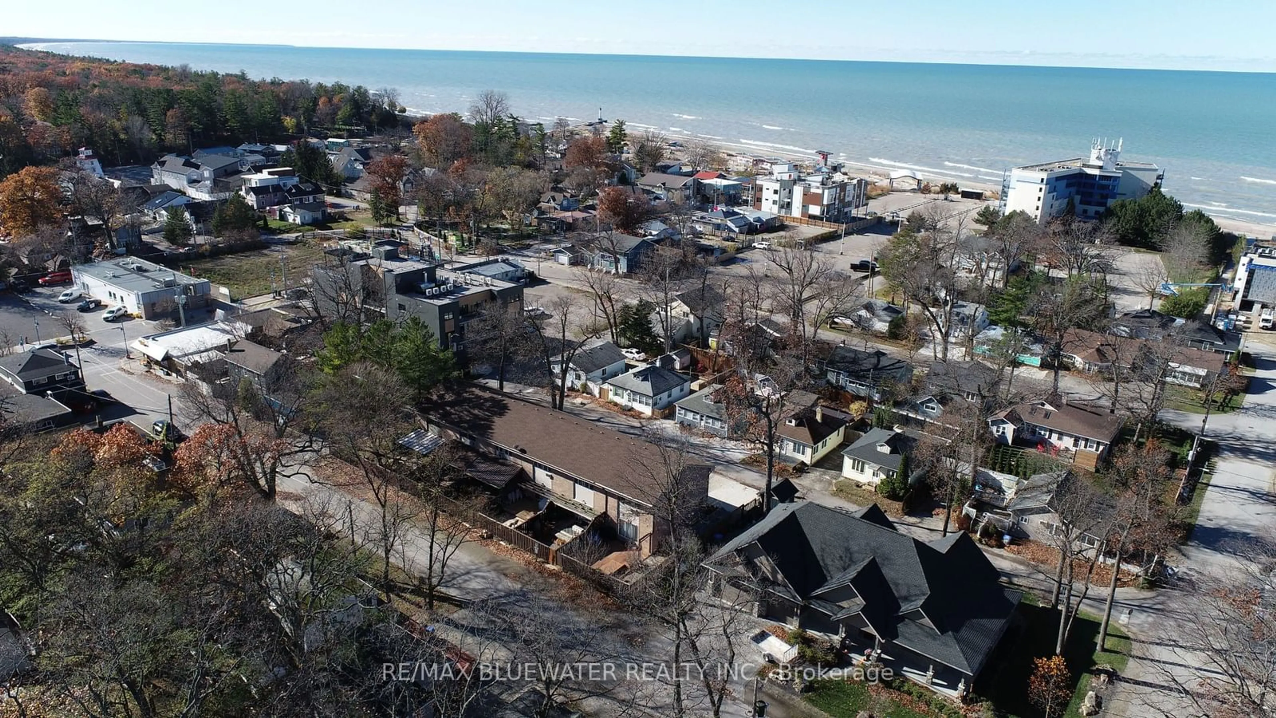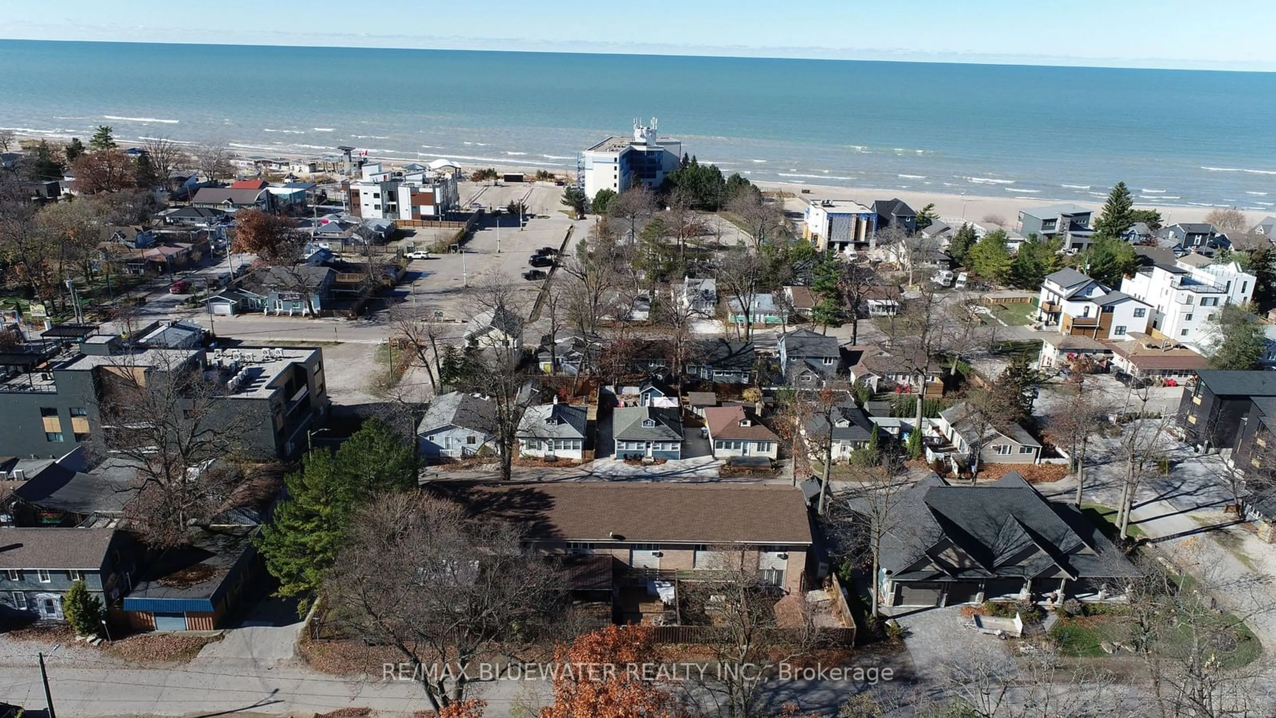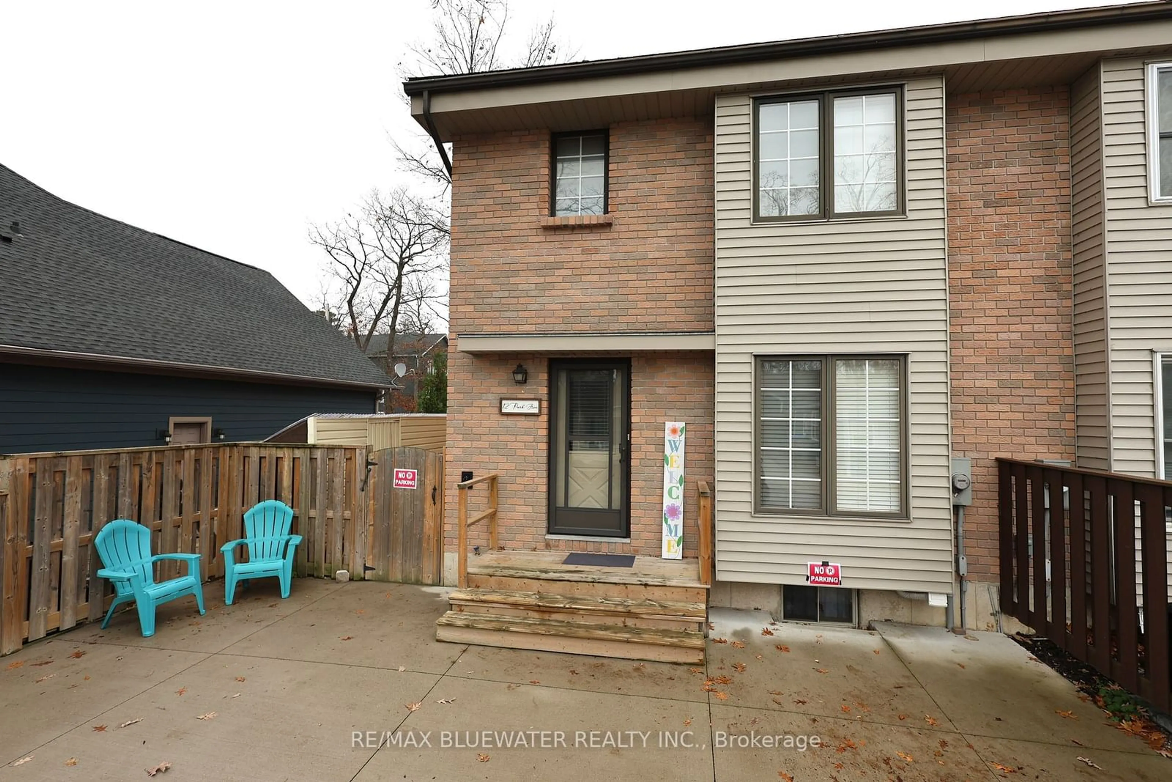
12 Park Ave, Lambton Shores, Ontario N0M 1T0
Contact us about this property
Highlights
Estimated ValueThis is the price Wahi expects this property to sell for.
The calculation is powered by our Instant Home Value Estimate, which uses current market and property price trends to estimate your home’s value with a 90% accuracy rate.Not available
Price/Sqft$535/sqft
Est. Mortgage$2,916/mo
Tax Amount (2024)$3,052/yr
Days On Market106 days
Description
End unit freehold townhome with self contained lower level guest suite in the heart of Grand Bend just 2 blocks to the sandy beaches of Lake Huron. Located on a quite street walking distance to Main Street shops and restaurants. Great curb appeal with the brick exterior, vinyl sided accents and concrete drive with parking for 4 cars. The back yard offers a private fenced oasis with large deck and separate fire pit sitting area. Inside, the home is bright and flowing with natural light. Large kitchen at the front of the home with knotty pine ceilings, lots of cupboard space and pass through to the dining room. Dining room with wood feature wall to match the kitchens ceiling features. Living room overlooking the back yard with a large triple pane patio door, gas fireplace and laminating flooring that flows through the main living space. Upstairs you have 3 large bedrooms and a full bathroom with double vanity. Downstairs, is your own private 1 bedroom guest suite with its own entrance to outside, but the options for guest suite or lower level additional living space are both there with the interior stairwell as well. Large open great room with a living space, eating area, and kitchen complete with fridge and stove. One bedroom and full bathroom. Low maintenance and no condo fees. Come enjoy life by the lake today.
Property Details
Interior
Features
Main Floor
Foyer
1.06 x 1.28Closet
Kitchen
3.47 x 2.87Large Window / Pass Through
Dining
4.60 x 2.74Laminate / O/Looks Family
Living
3.38 x 5.64W/O To Deck / O/Looks Backyard / Fireplace
Exterior
Features
Parking
Garage spaces -
Garage type -
Total parking spaces 4
Property History
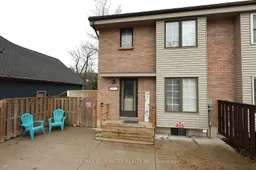 40
40