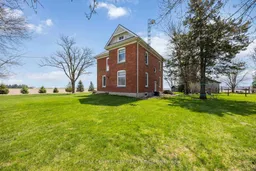Charming Century Brick Hobby Farm on 1 Acre Country Living at Its Best! Step into timeless charm with this beautifully maintained two-story century brick home, perfectly situated on a peaceful 1-acre lot in the heart of the countryside. Ideal for hobby farmers, homesteaders, or anyone dreaming of a simpler lifestyle, this property offers the perfect blend of historic character and modern country living. The classic red brick exterior exudes charm, while inside you'll find spacious rooms, high ceilings, and original details throughout. The home features 4 bedrooms, 1.5 bathrooms, a cozy living room, and a bright, farmhouse-style kitchen with views of your land. Outside, the possibilities are endless. A solid workshop/garage provides plenty of space for tools, vehicles, or creative projects, while the small animal barn is ready for goats, chickens, or your choice of critters. With ample space for gardens, outdoor gatherings, or just soaking in the peace and quiet, this property is a rare find. If you're looking for rural charm with room to grow, create, and unwind this is it.
Inclusions: FRIDGE, STOVE, WASHER, DRYER, DISHWASHER, KITCHEN ISLAND STOOLS (AS IS)
 42
42


