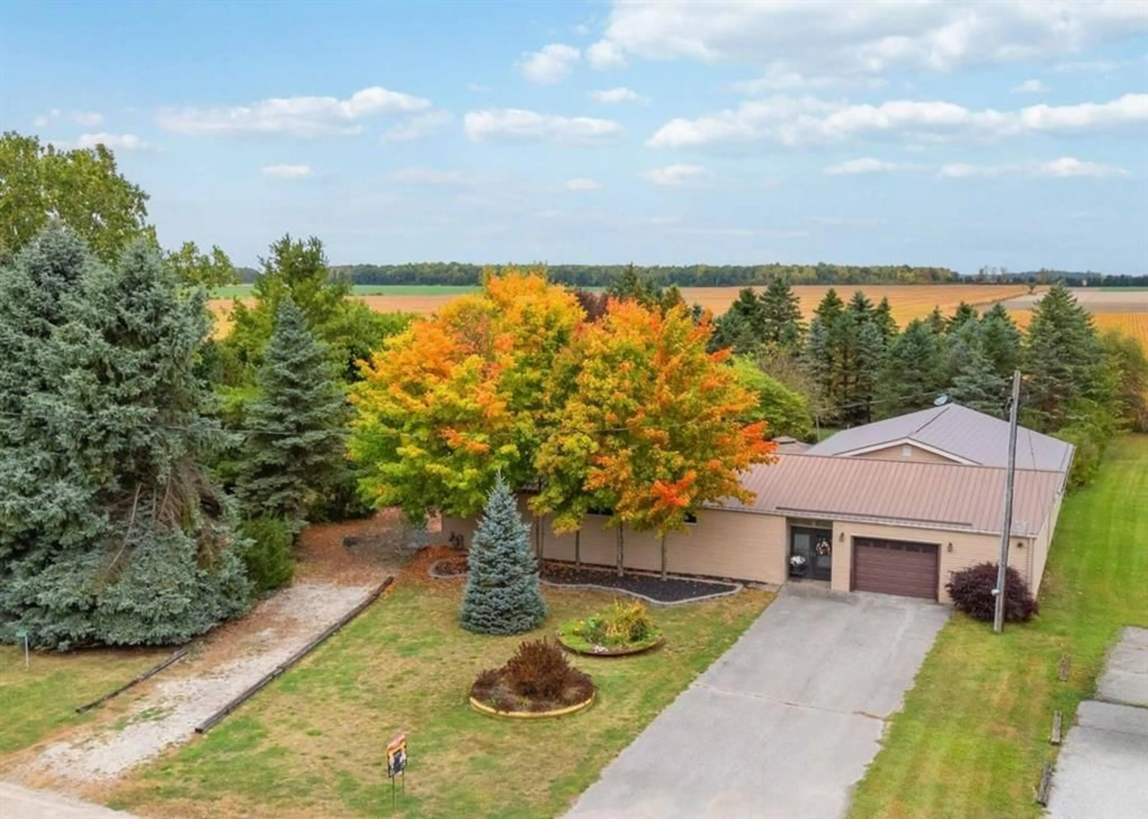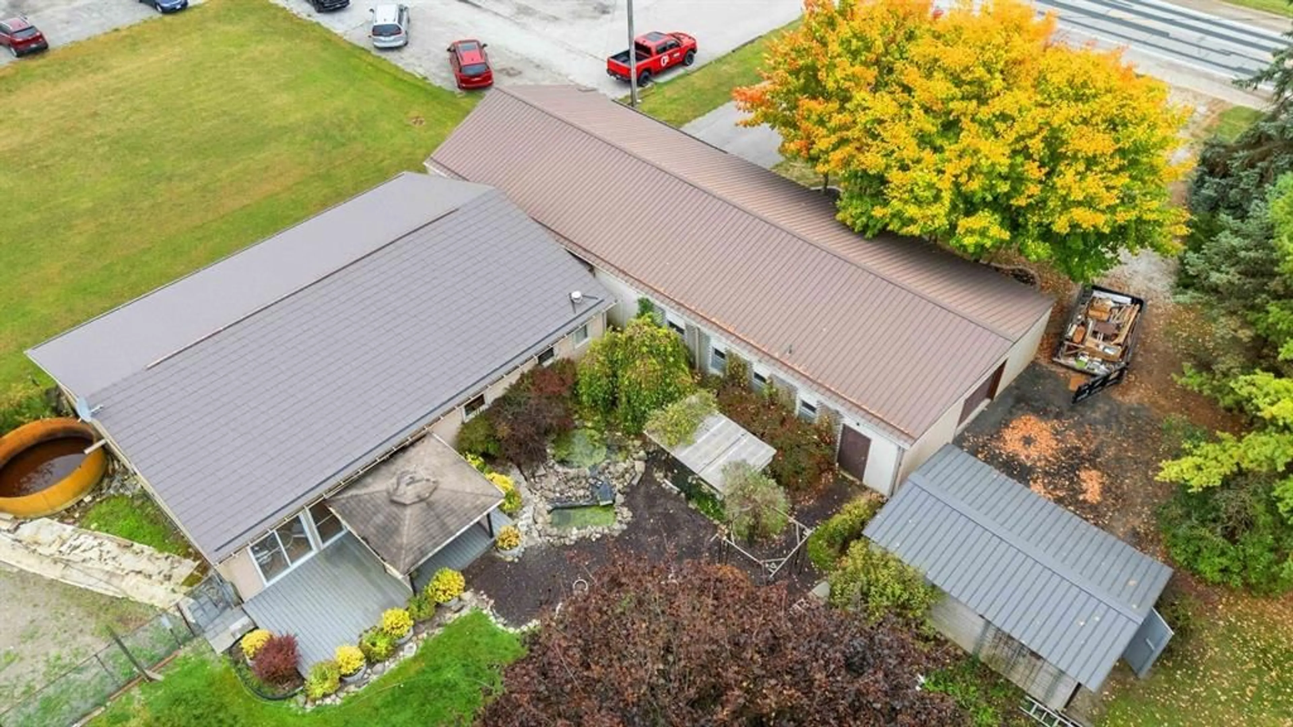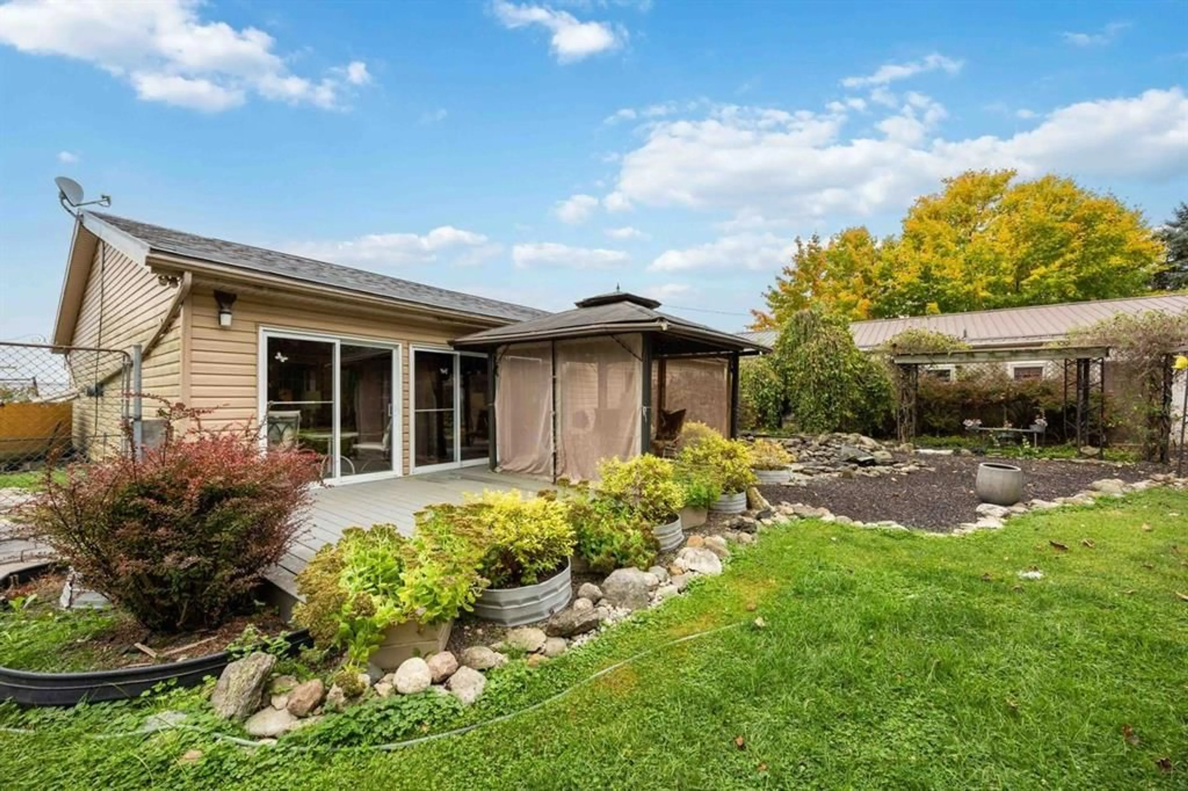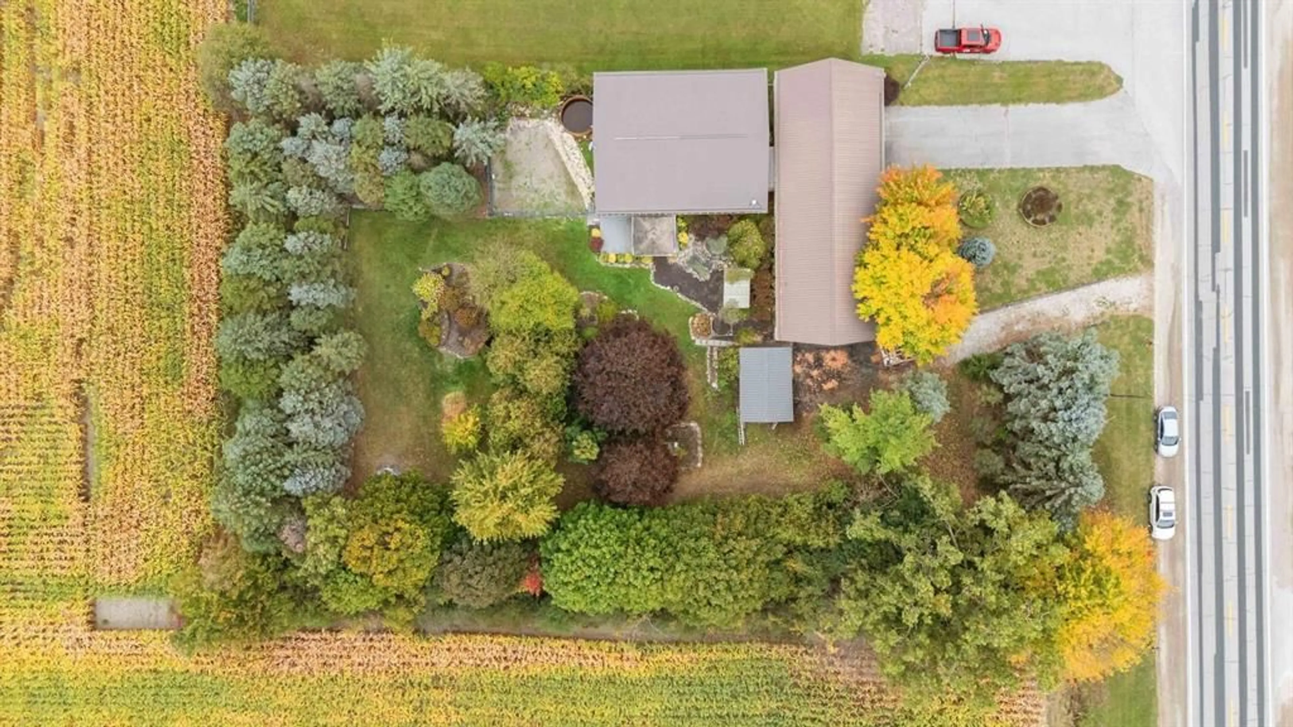3202 Petrolia Line, Enniskillen, Ontario N0N 1R0
Contact us about this property
Highlights
Estimated valueThis is the price Wahi expects this property to sell for.
The calculation is powered by our Instant Home Value Estimate, which uses current market and property price trends to estimate your home’s value with a 90% accuracy rate.Not available
Price/Sqft-
Monthly cost
Open Calculator
Description
Discover the perfect blend of country charm and modern comfort just minutes from town! This impressive 2,000 sq. ft. bungalow sits on a beautiful 1-acre property — only 5 minutes west of Petrolia and a short 20-minute drive to Sarnia. Enjoy peace, privacy, and open space without giving up the convenience of nearby amenities. Surrounded by lush gardens, mature trees, and a serene backyard retreat, this home welcomes you with its bright, open-concept layout featuring a spacious kitchen with island, open dining and living areas, and a stunning natural fieldstone gas fireplace as the centrepiece. The 4-season sunroom is the perfect place to unwind and take in the beauty of your surroundings. Designed for easy living, this at-grade bungalow means no stairs — just comfortable, accessible space throughout. The primary bedroom offers a full wall of closets, with two additional large bedrooms, a 4-piece bath, and main floor laundry for added convenience. For the hobbyist or car lover, the garage space is a dream come true — featuring a 80x30 attached drive shed, 30x22 attached garage, and a 11x20 detached garage. Updates include metal roof and windows (2000), new furnace and air (2025), and a complete home update in 2000. If you’ve been craving space, tranquility, and fresh country air, this property delivers it all — rural living at its finest!
Upcoming Open House
Property Details
Interior
Features
MAIN LEVEL Floor
KITCHEN
12.3 x 14.2DINING ROOM
12.10 x 13.6LIVING ROOM
20.1 x 13.6PRIMARY BEDROOM
19.2 x 13Exterior
Features
Property History
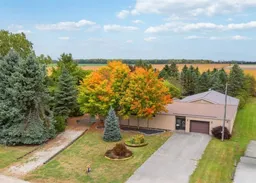 43
43
