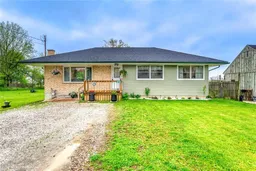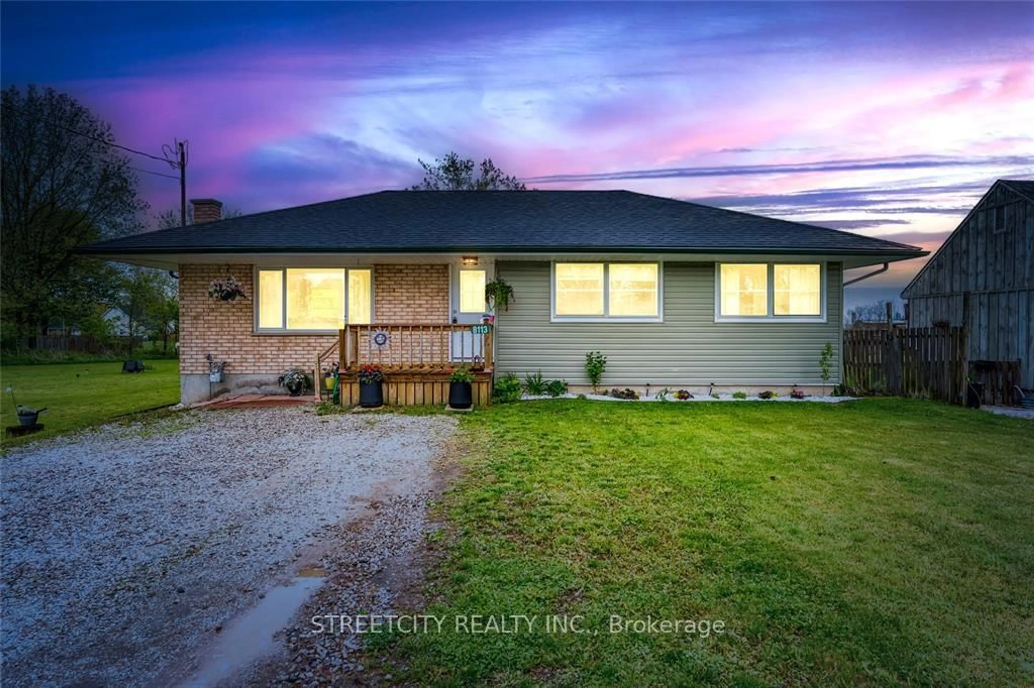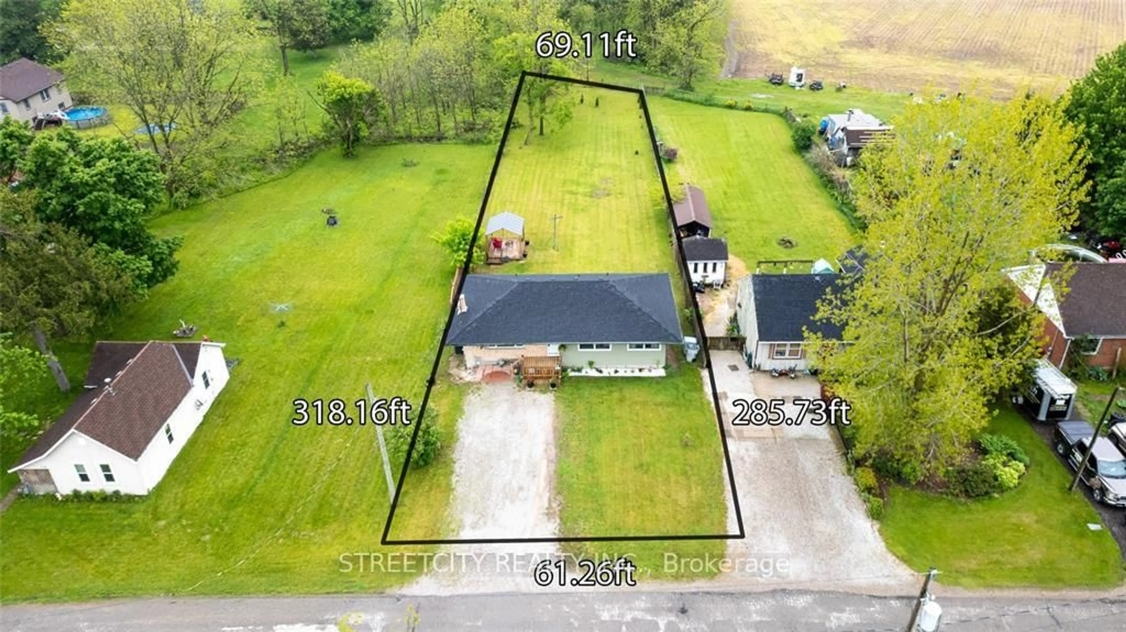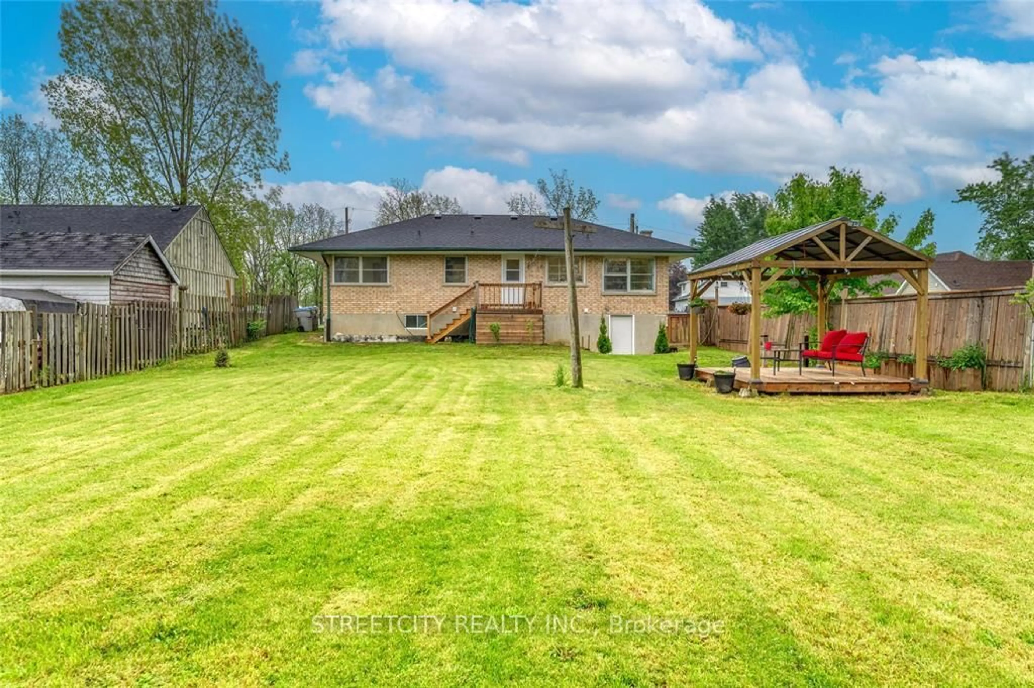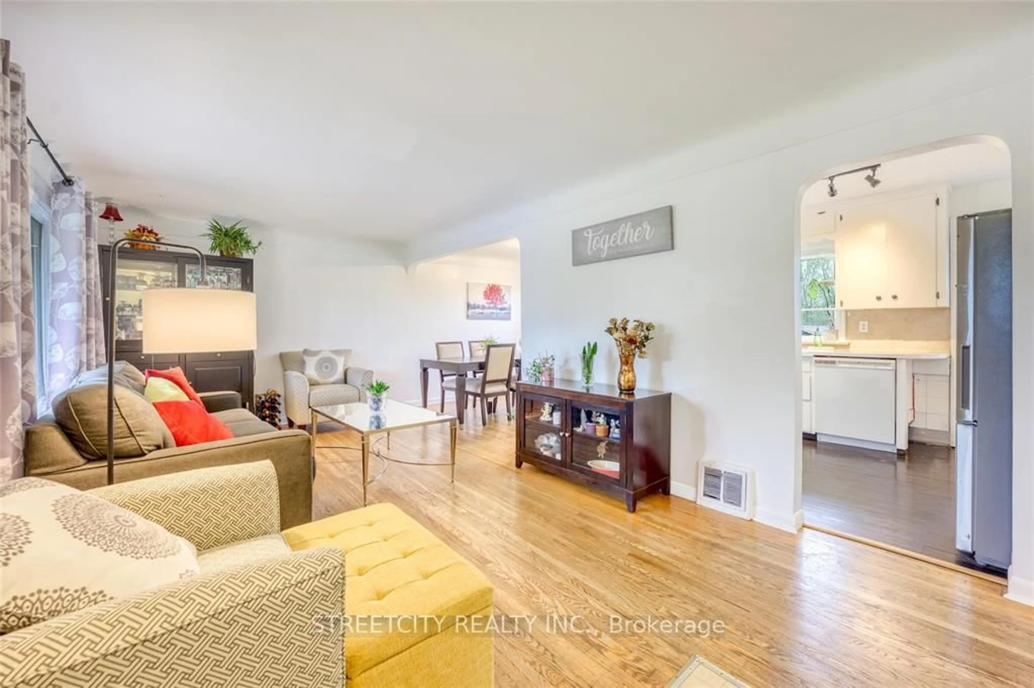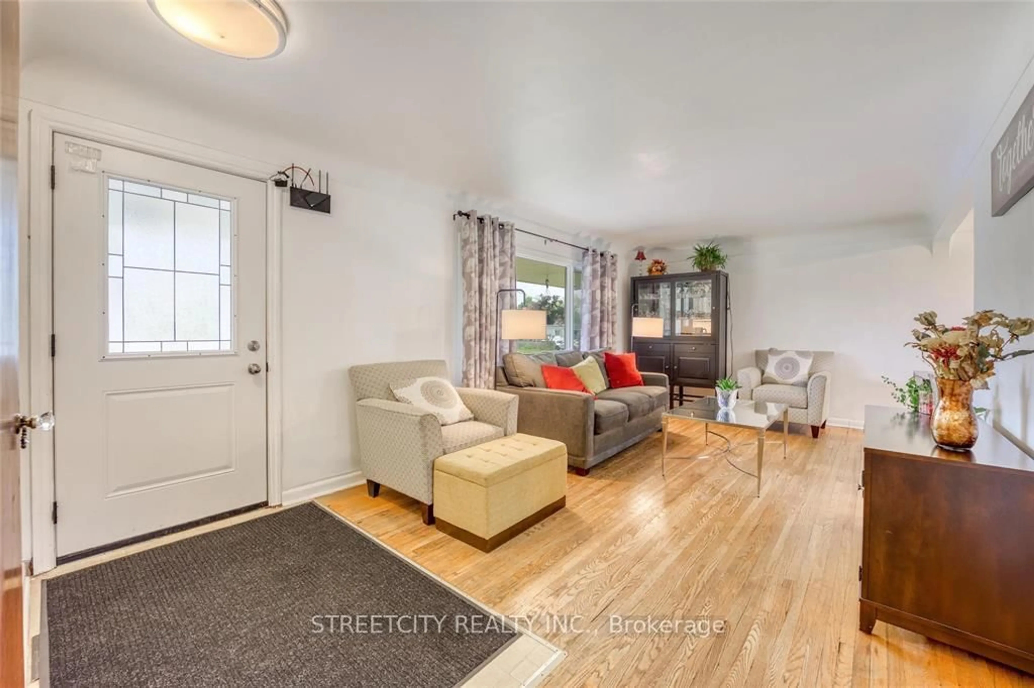8113 Lisgar St, Brooke-Alvinston, Ontario N0N 1A0
Contact us about this property
Highlights
Estimated valueThis is the price Wahi expects this property to sell for.
The calculation is powered by our Instant Home Value Estimate, which uses current market and property price trends to estimate your home’s value with a 90% accuracy rate.Not available
Price/Sqft$502/sqft
Monthly cost
Open Calculator
Description
Located in town this 3+1 bedroom, 2 bath bungalow has had numerous updates over the years. Features a deep treed lot for privacy with a cedar gazebo and steel roof 2023 with solar powered motion sensors & fenced yard with grade entrance to lower level . Most windows replaced Dashwood double hung in 2006, Furnace/Ac/ Water heater 2019, Roof 2023, Attic blown in insulation, front deck 2019, back deck 2024, sump pump 2024, plus water treatment for whole house. Breakers and outside plug to install a level 2 EV charger. Great community living with many amenities to enjoy, arena, parks, restaurants in walking distance.
Property Details
Interior
Features
Main Floor
Living
6.34 x 3.36Dining
2.6 x 2.9Kitchen
2.67 x 3.67Br
2.7 x 3.11Exterior
Features
Parking
Garage spaces -
Garage type -
Total parking spaces 4
Property History
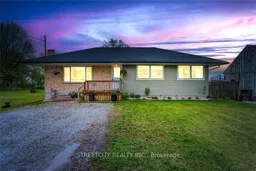 44
44