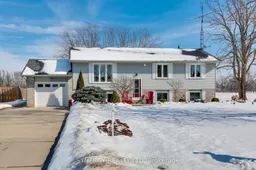Welcome to 3120 Broadway St, nestled in the charming town of Alvinston. Just a short 45-minute drive from London, Sarnia, and Chatham, this impressive raised bungalow offers 3 bedrooms (with an optional 4th) 2 baths and an attached garage with a new door and remote making it an ideal choice for those looking to start or raise a family. Pride of ownership is evident throughout this meticulously maintained home, built in 1988. The main floor boasts a beautifully updated kitchen and dining area featuring elegant ceramic tile, a spacious island, and stunning granite countertops. The generous family room, adorned with hardwood flooring, provides a warm and inviting space for relaxation. Conveniently, the laundry has been relocated to the 3rd main floor bedroom but can easily be converted back to the basement, with existing hookups still in place. The lower level offers a large recreational room perfect for kids, complete with a cozy gas fireplace, an additional bedroom, a 3-piece washroom, ample storage, and a walkout leading to the one-car garage. The exterior is fully landscaped and enhanced with Govee smart lighting at both the front and rear of the home. The expansive concrete driveway can accommodate up to 6 vehicles, ensuring plenty of parking for family and friends. The rear deck is an entertainer's dream, offering a private oasis with a large pergola and a relaxing hot tub. This home truly has it all come see for yourself!
Inclusions: Fridge, Stove, Dishwasher, Mircowave, Washer, Dryer, 2nd Fridge in basement, Upright Freezer in basement, Hot tub, Murphy bed, Kitchen Island
 50
50


