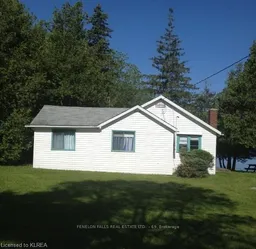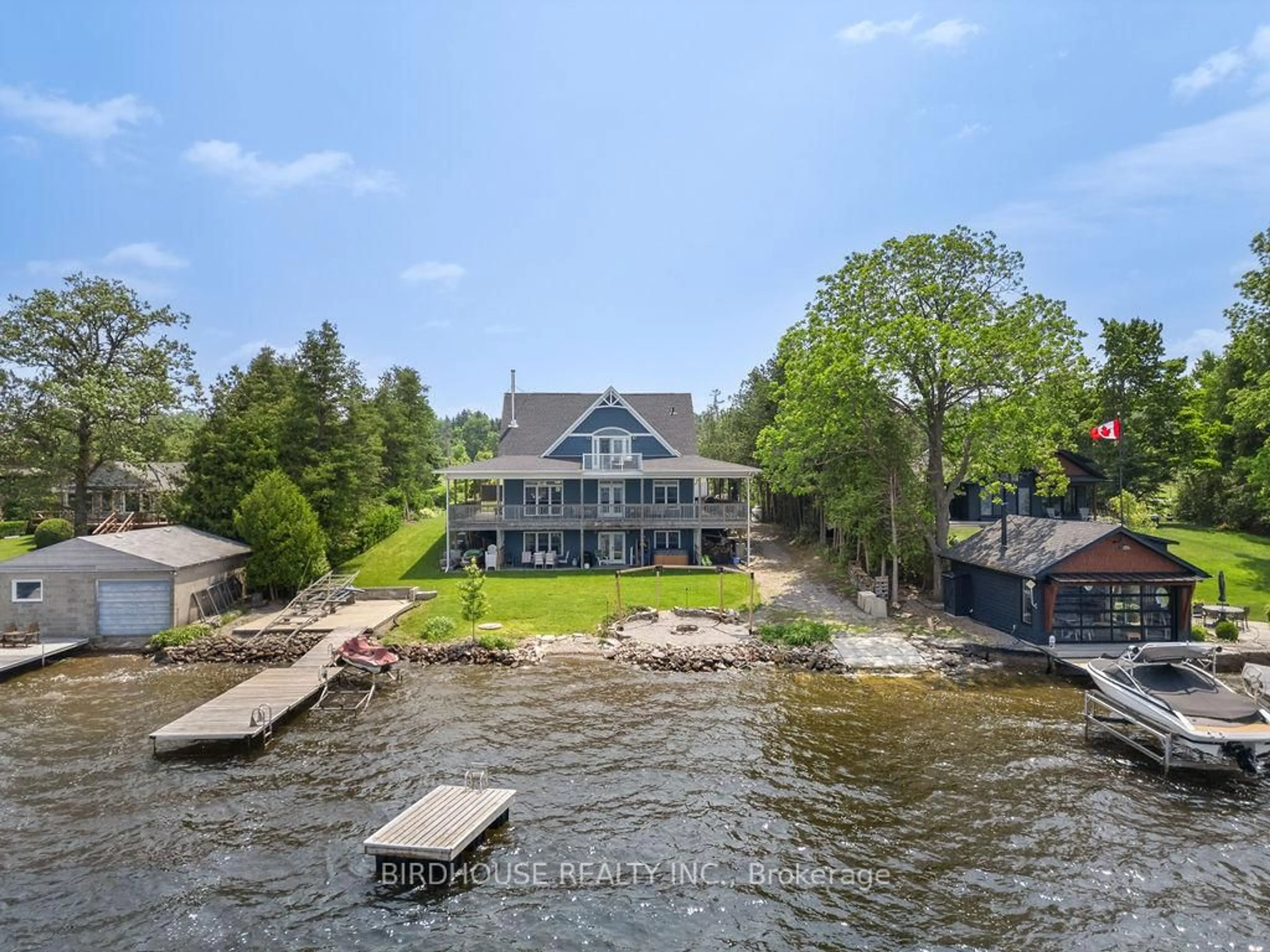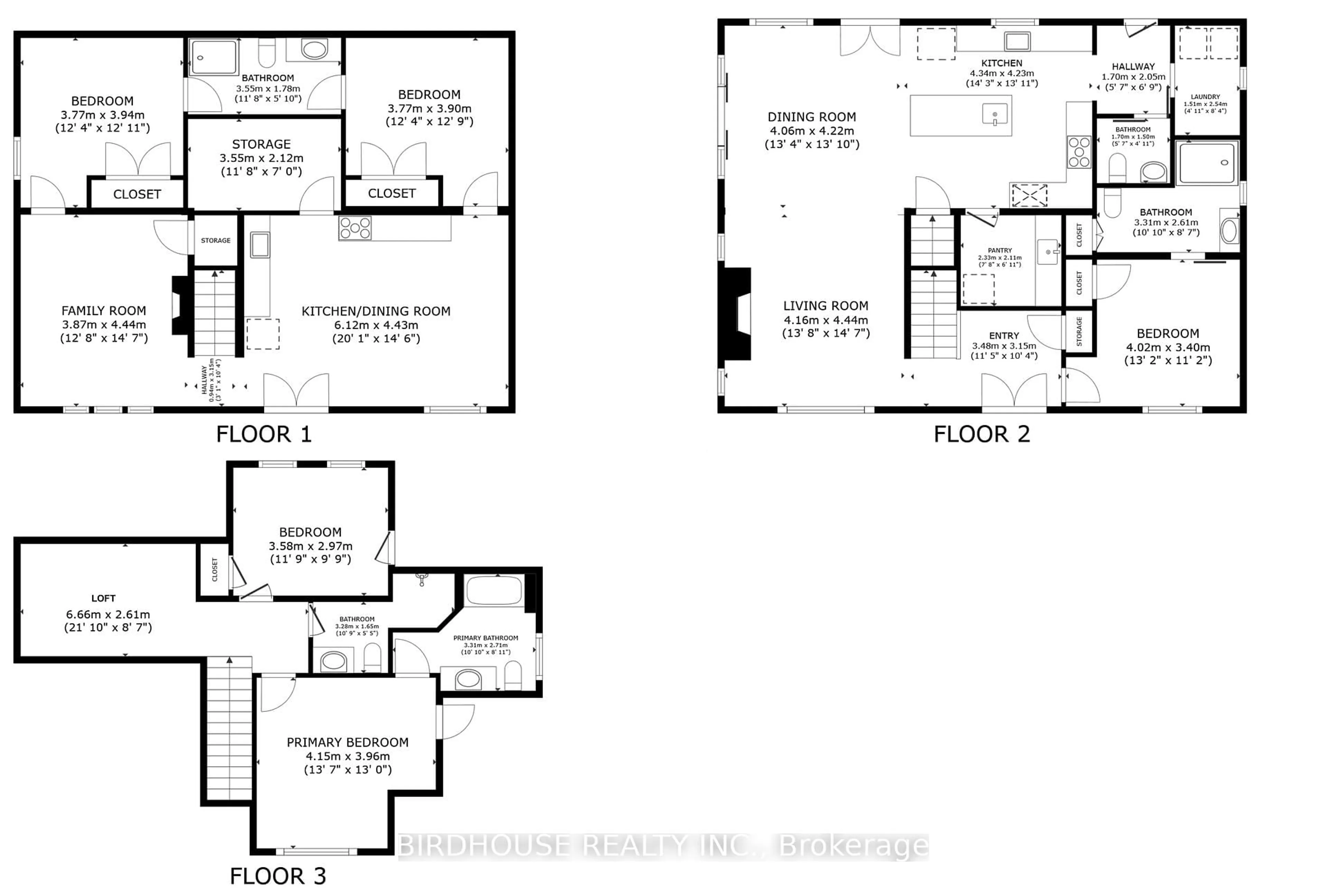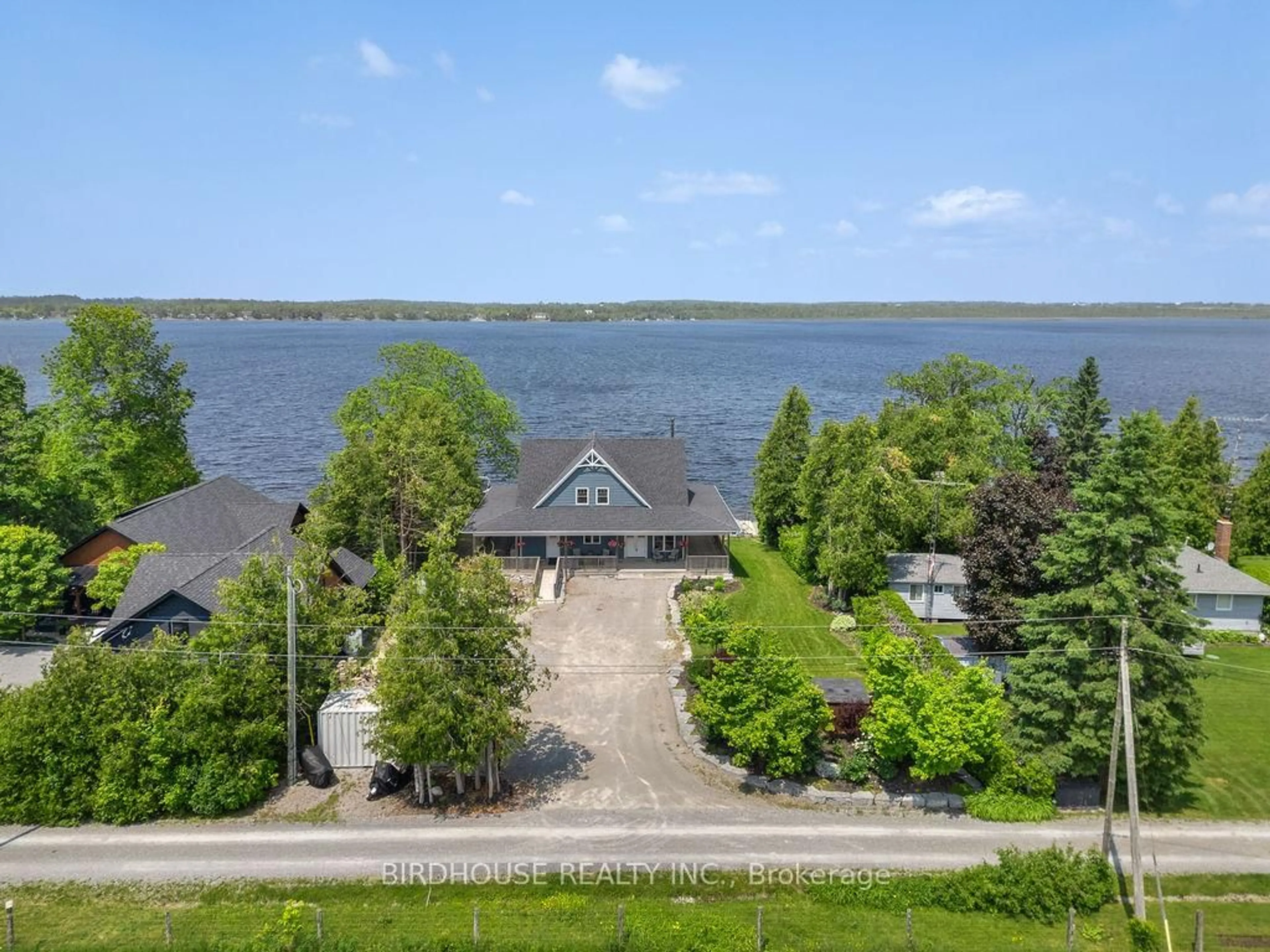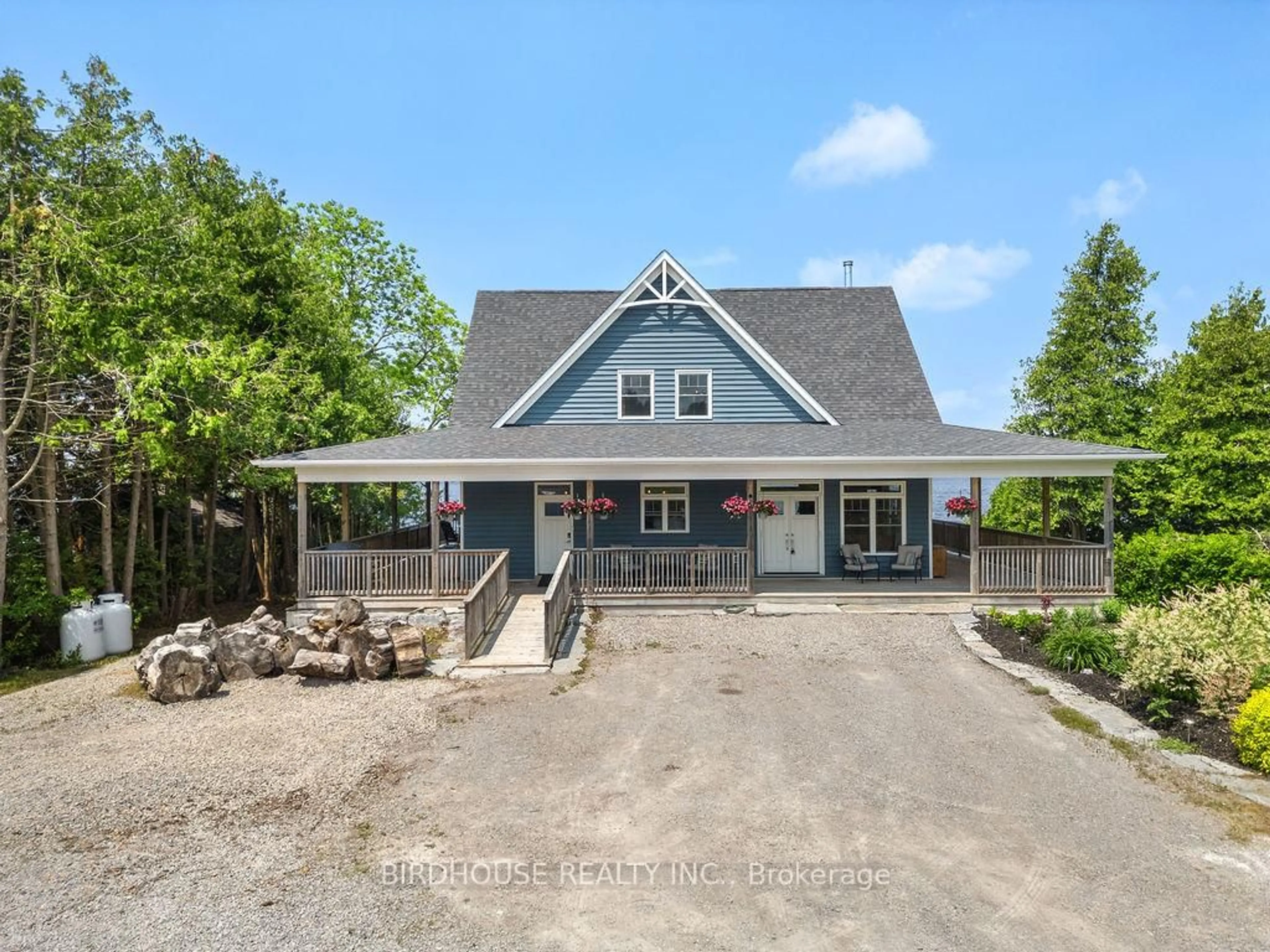99 Stewarts Rd, Kawartha Lakes, Ontario K0M 1N0
Contact us about this property
Highlights
Estimated valueThis is the price Wahi expects this property to sell for.
The calculation is powered by our Instant Home Value Estimate, which uses current market and property price trends to estimate your home’s value with a 90% accuracy rate.Not available
Price/Sqft$833/sqft
Monthly cost
Open Calculator
Description
Rare waterfront on Sturgeon Lake within a 10 min drive of Fenelon Falls. Custom bungaloft home built in 2017. The features are endless in this home with 5 bedrooms, 5 bathrooms all with radiant in-floor heating, roughly 2,800 total Sq FT with a in-law suite, all on a half acre lot with 100 ft of clean, rocky bottom waterfront. Walk-out level basement with an in-law suite complete with two Jack & Jill style bedrooms connected to a 3-pc washroom, living room and separate kitchen. Open concept main level with wrap around deck overlooking the water. Bedroom with 3-pc ensuite bathroom with views of the water. Expanded kitchen with large island, pantry with reverse osmosis water, main floor laundry and 2-pc washroom by mudroom entrance. 20-foot-high ceilings up to the loft upstairs from the living room with wood burning fireplace. Upstairs, you have a loft, perfect for home office and day bed, two bedrooms, two washrooms. Upstairs guest bedroom has plenty of storage closets and a 3-pc guest washroom right outside the room. The primary bedroom, with its own 4-pc ensuite bathroom, has a bonus 9 ft by 11 ft private balcony to enjoy sunsets before going to bed or waking up with your morning coffee. Included is 20-foot dock, raft, marine rail and sea-doo lift. Enjoy the convenience of your private laneway to your own boat launch.
Property Details
Interior
Features
Main Floor
Living
4.16 x 4.44Dining
4.06 x 4.22Kitchen
4.34 x 4.23Pantry
2.33 x 2.11Exterior
Features
Parking
Garage spaces -
Garage type -
Total parking spaces 14
Property History
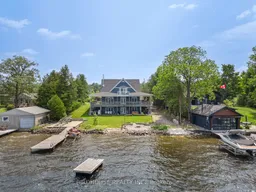
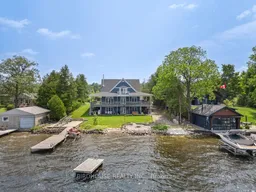 47
47