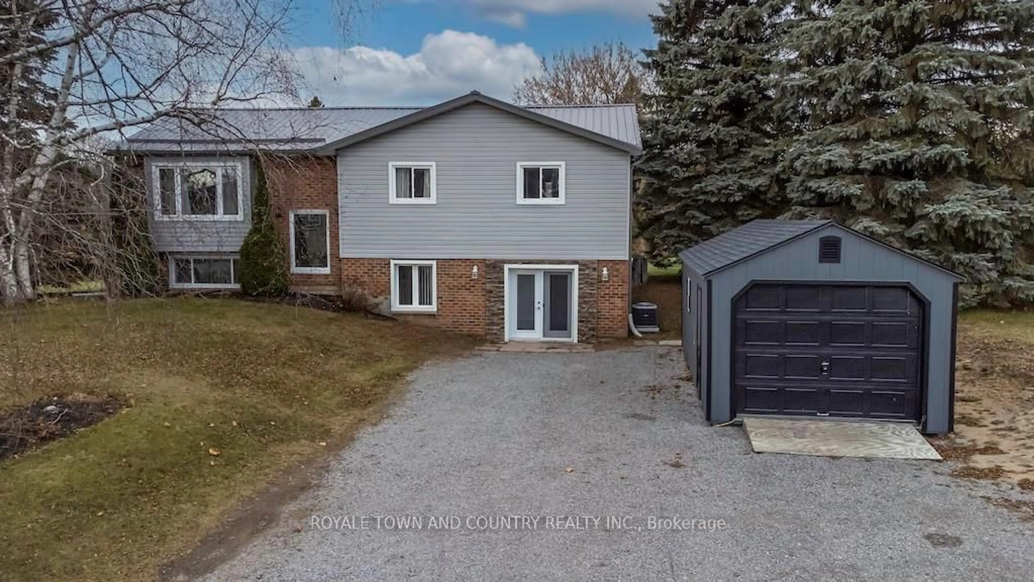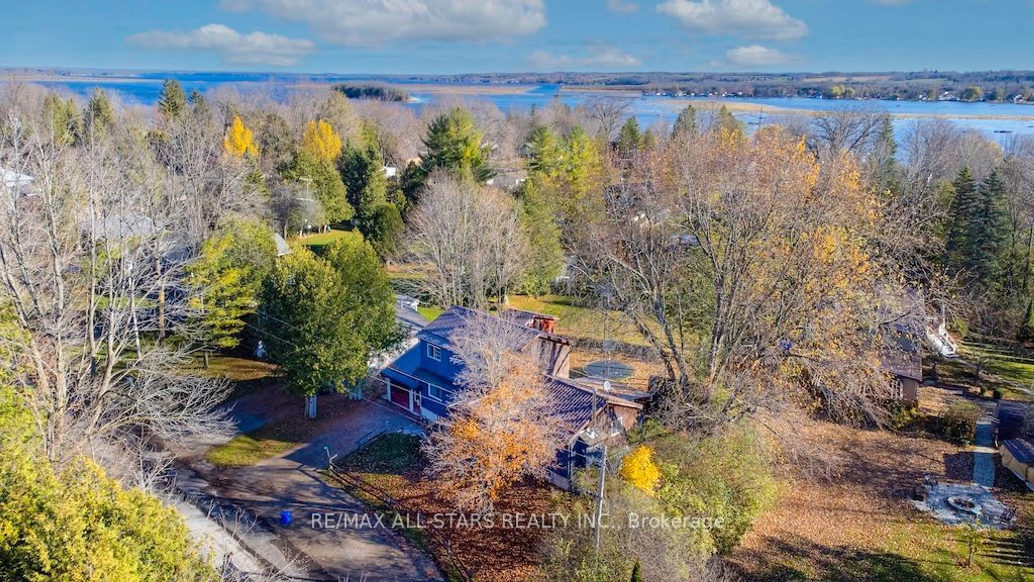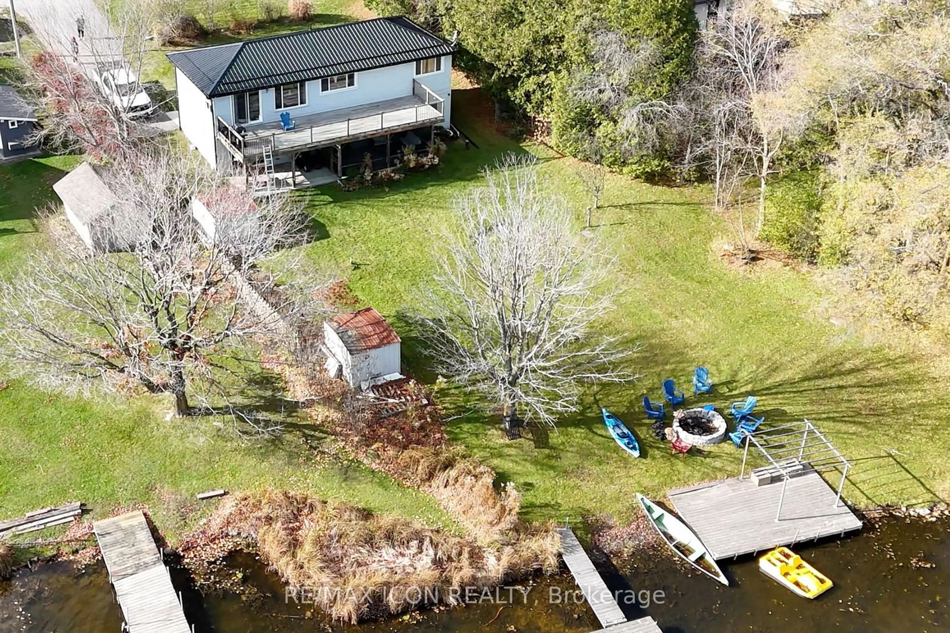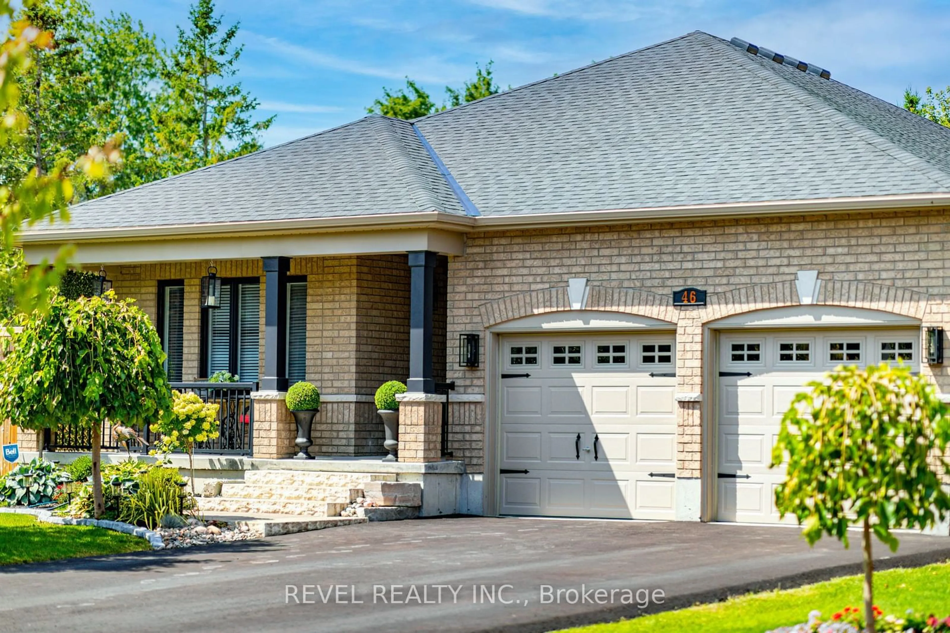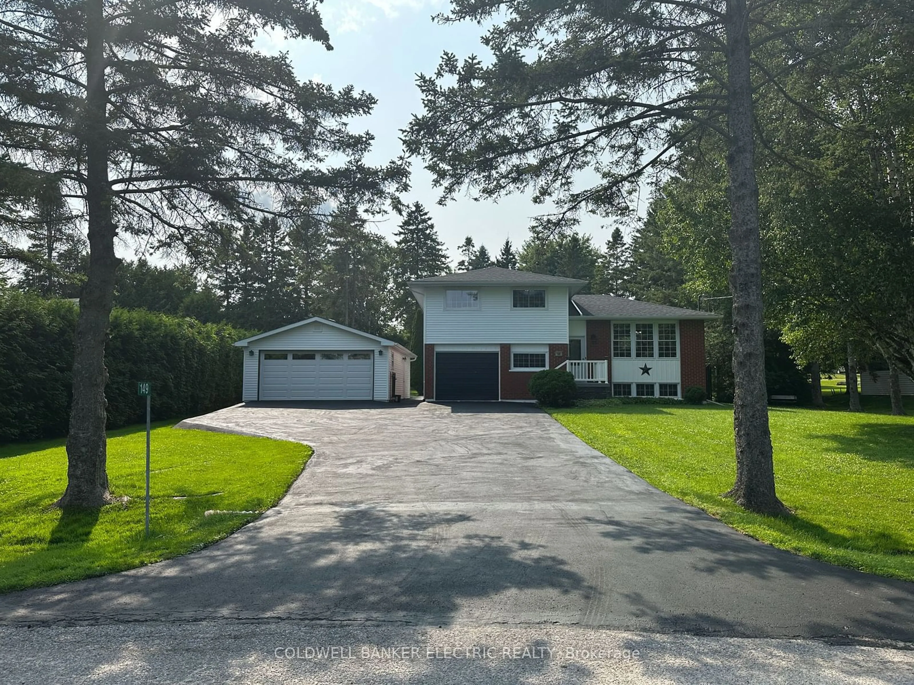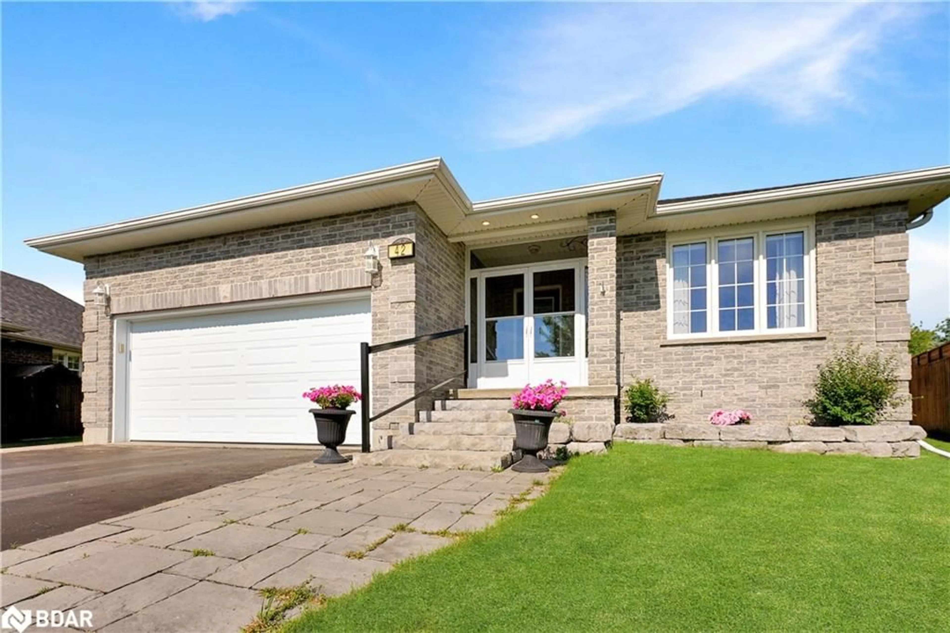98 Bond St, Fenelon Falls, Ontario K0M 1N0
•
•
•
•
Terminated
•
•
•
•
Contact us about this property
Highlights
Estimated ValueThis is the price Wahi expects this property to sell for.
The calculation is powered by our Instant Home Value Estimate, which uses current market and property price trends to estimate your home’s value with a 90% accuracy rate.Login to view
Price/SqftLogin to view
Est. MortgageLogin to view
Tax Amount (2023)Login to view
Description
Signup or login to view
Property Details
Signup or login to view
Interior
Signup or login to view
Features
Heating: Forced Air-Propane
Cooling: Central Air
Basement: Walk-Out Access, Full, Partially Finished
Exterior
Signup or login to view
Features
Sewer (Municipal)
Parking
Garage spaces 1
Garage type -
Other parking spaces 2
Total parking spaces 3
Property listed by RE/MAX All-Stars Realty Inc. Brokerage, Brokerage

Interested in this property?Get in touch to get the inside scoop.

