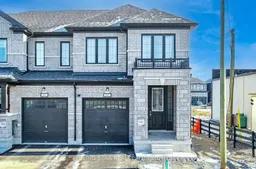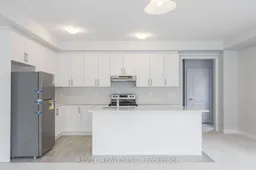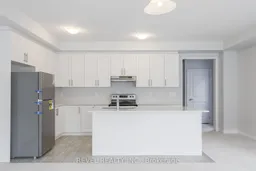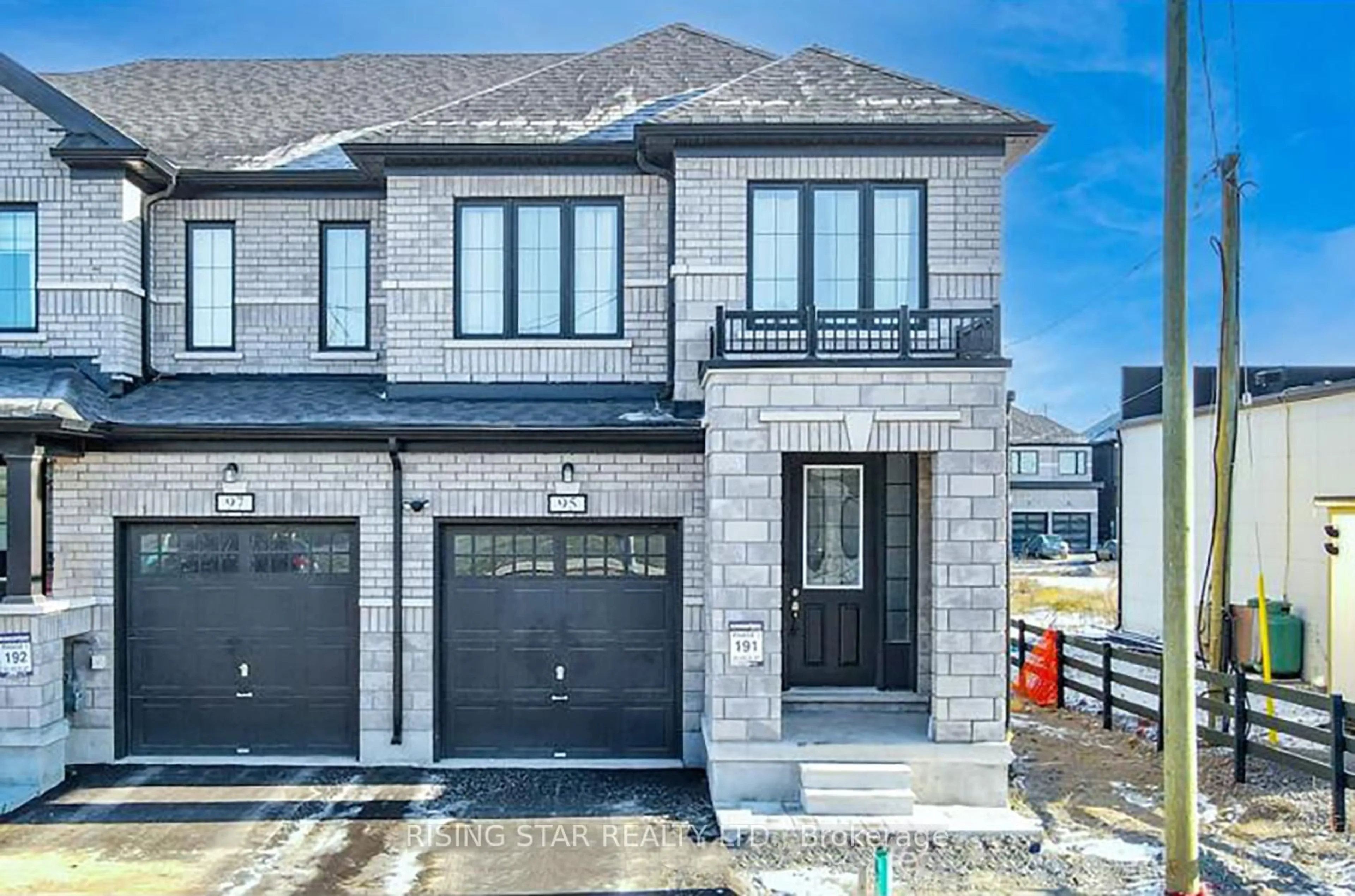3 hours on Market
95 Corley St, Kawartha Lakes, Ontario K9V 6C2
Townhouse
4
3
~2000-2500 sqft
$599,000
Get pre-qualifiedPowered by nesto
Townhouse
4
3
~2000-2500 sqft
Contact us about this property
Highlights
Days on market3 hours
Estimated valueThis is the price Wahi expects this property to sell for.
The calculation is powered by our Instant Home Value Estimate, which uses current market and property price trends to estimate your home’s value with a 90% accuracy rate.Not available
Price/Sqft$269/sqft
Monthly cost
Open Calculator
Description
Corner freehold Townhouse at the prestigious community of Sugarwood. Don't miss out.
Property Details
Style2-Storey
View-
Age of property0-5
SqFt~2000-2500 SqFt
Lot Size2,593 SqFt(101.21 x 25.62)
Parking Spaces3
MLS ®NumberX12326492
Community NameCity of Kawartha Lakes
Data SourceTRREB
Listing byRISING STAR REALTY LTD.
Interior
Features
Heating: Forced Air
Cooling: Central Air
Basement: Unfinished
2nd Floor
Primary
5.3 x 4.8Exterior
Features
Lot size: 2,593 SqFt
Parking
Garage spaces 1
Garage type Attached
Other parking spaces 2
Total parking spaces 3
Property History
Aug 6, 2025
ListedActive
$599,000
3 hours on market 1Listing by trreb®
1Listing by trreb®
 1
1Login required
Expired
Login required
Listed
$•••,•••
Stayed --92 days on market Listing by trreb®
Listing by trreb®

Login required
Delisted
Login required
Listed
$•••,•••
Stayed --8 days on market Listing by trreb®
Listing by trreb®

Property listed by RISING STAR REALTY LTD., Brokerage

Interested in this property?Get in touch to get the inside scoop.


