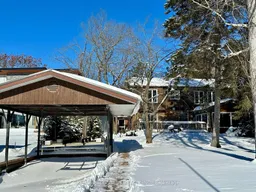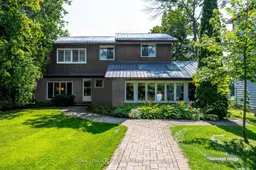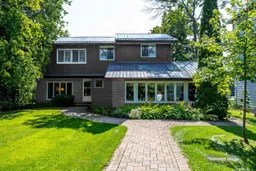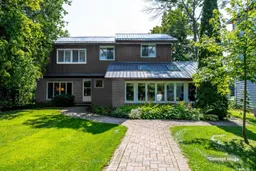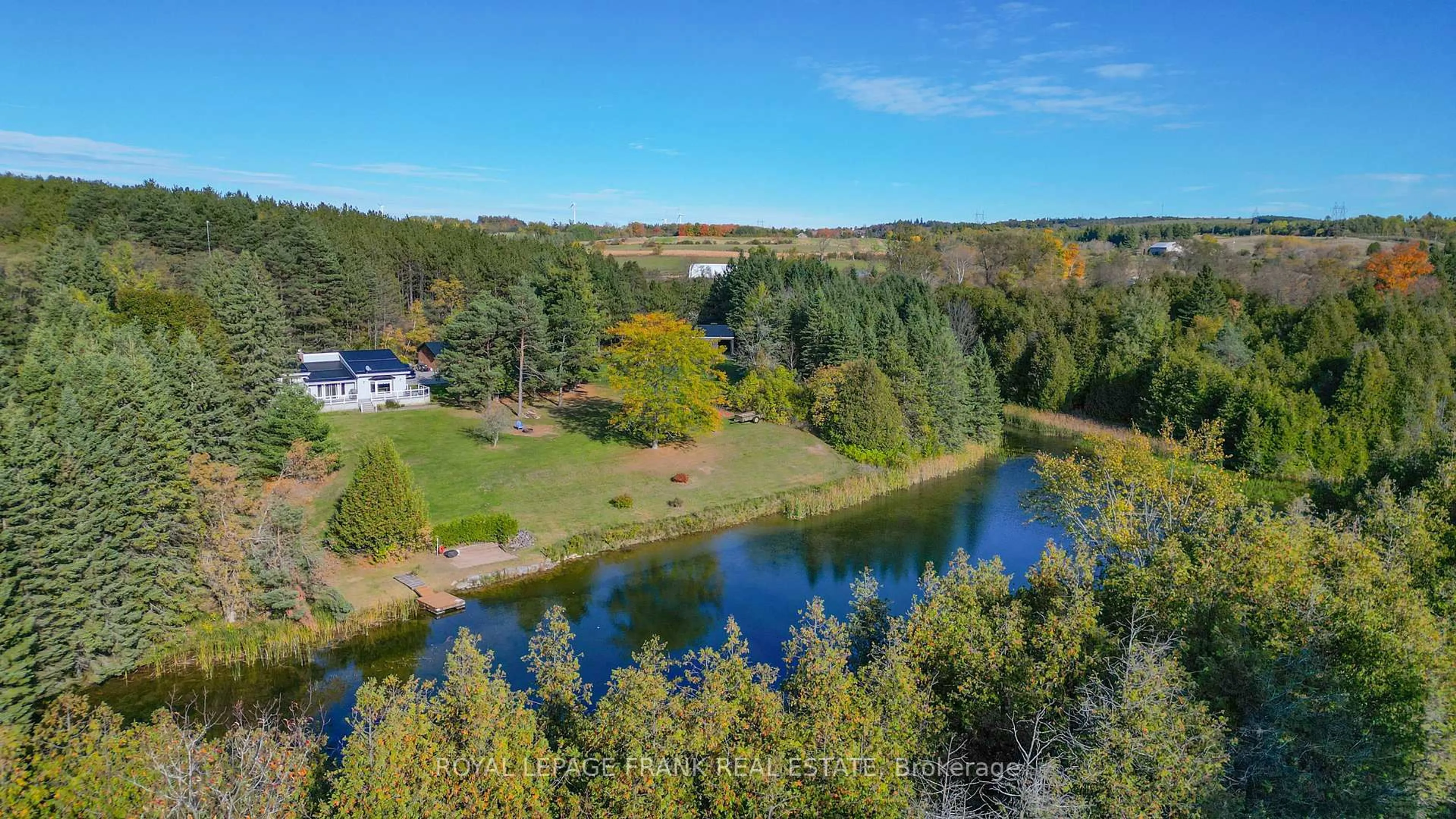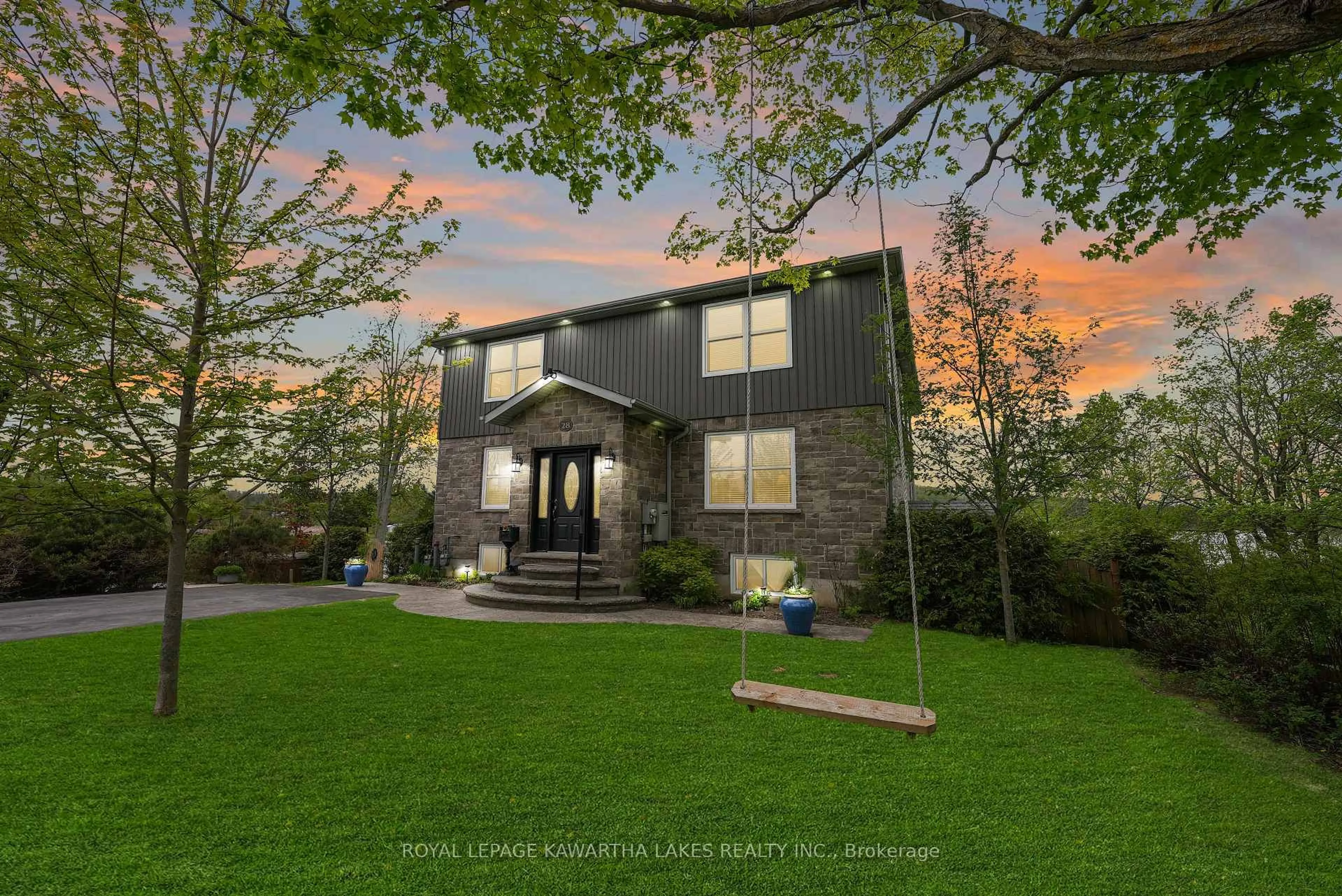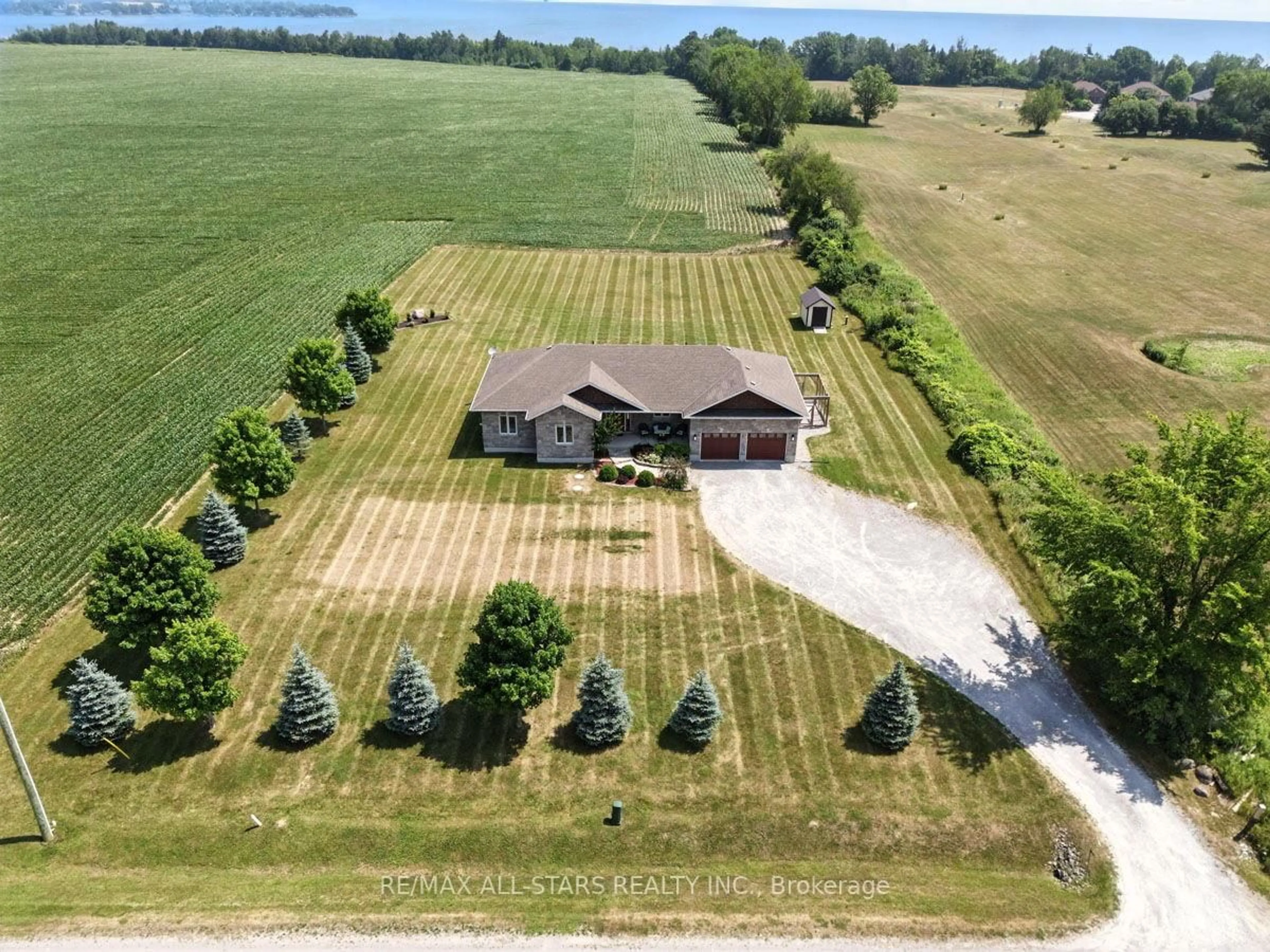Nestled on the highly sought-after Riverside Drive in Bobcaygeon, this waterfront home offers the perfect blend of in town and lakeside living. Located on the Trent-Severn Waterway, this 4-bedroom, 3-bathroom home boasts a spacious primary suite with a luxurious en-suite featuring a jet tub. The main floor showcases a formal dining room with a cozy gas fireplace, a large living room ideal for entertaining, and a sunroom with water views. The eat in kitchen walks out to a waterside deck, perfect for enjoying morning coffee or evening sunsets. The detached double-car garage includes a finished loft space above, offering endless possibilities for a guest suite or home office. Outside features a covered boat slip with lift, interlocking brick driveway, and large, mature-treed yard that add to the home's exceptional appeal. Recent updates include a newer cedar deck, metal roof, propane furnace, fresh paint throughout, new flooring in the primary bedroom, invisible fence, and some upgraded doors and windows. Situated on a year round, municipal paved road & on municipal water & sewer.
Inclusions: Dishwasher, Dryer, Microwave, Refrigerator, Stove, Washer, Window Coverings
