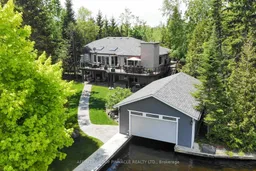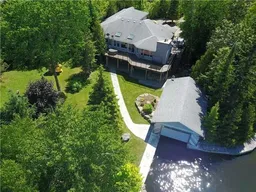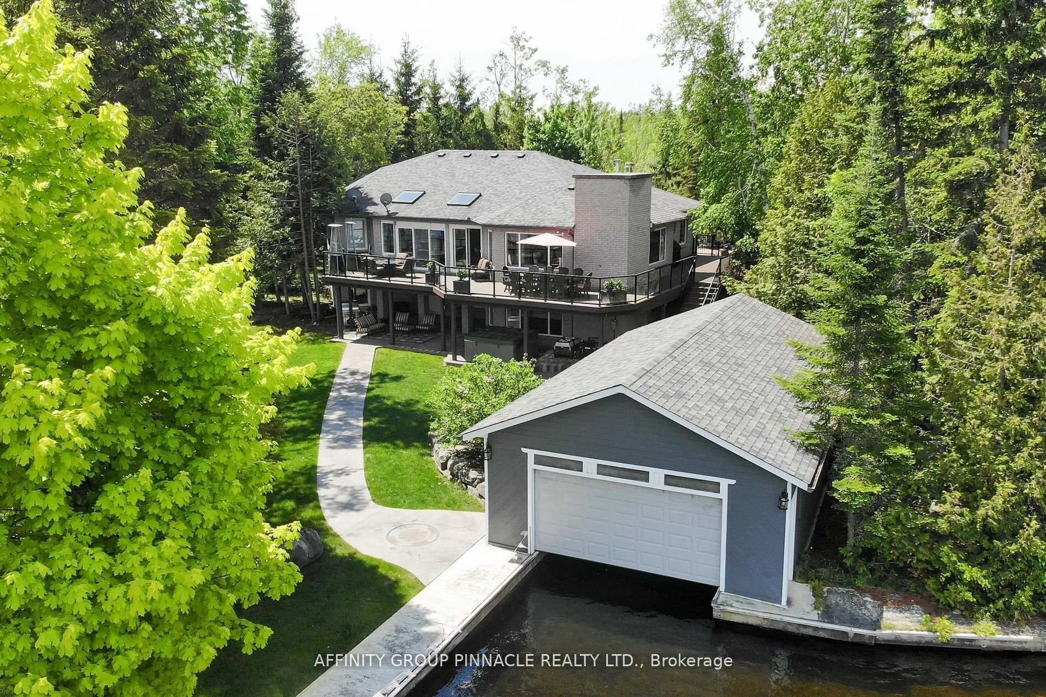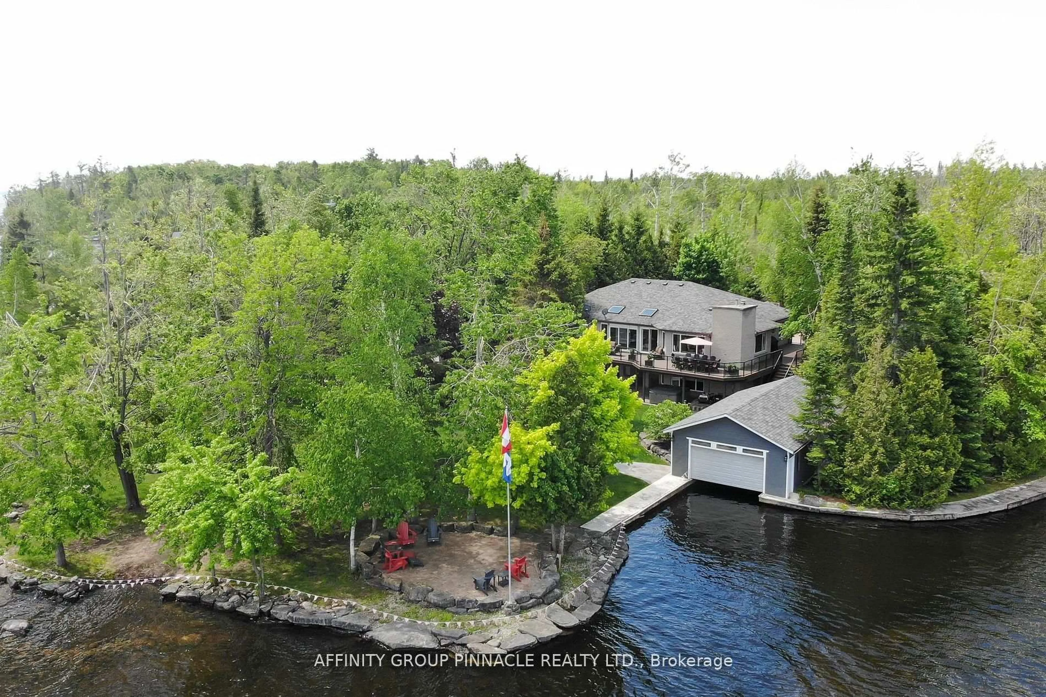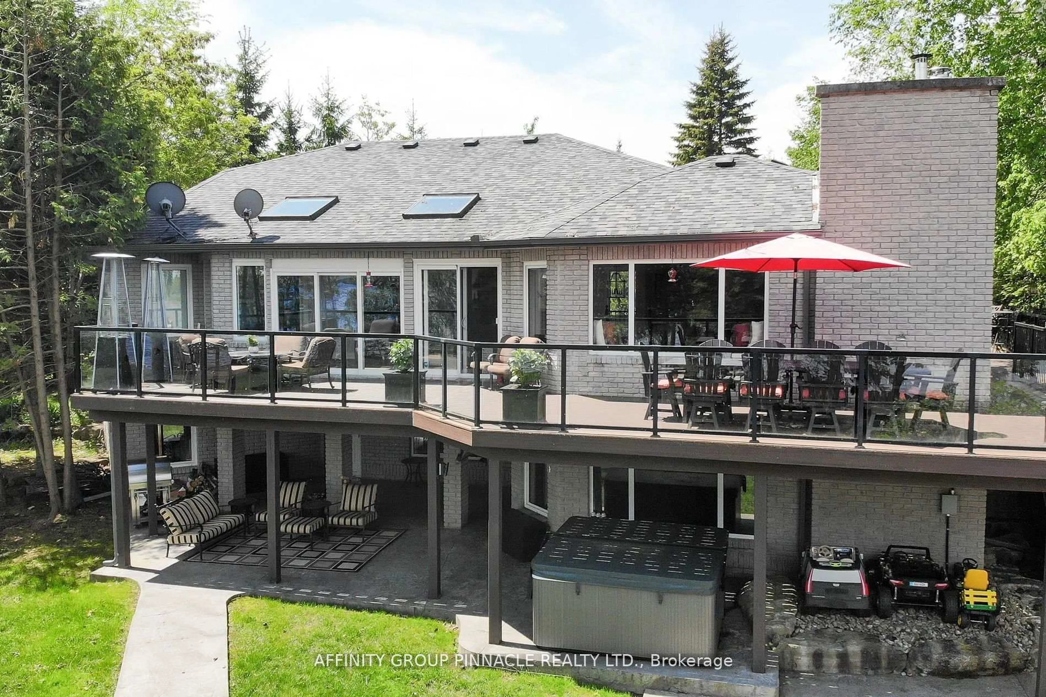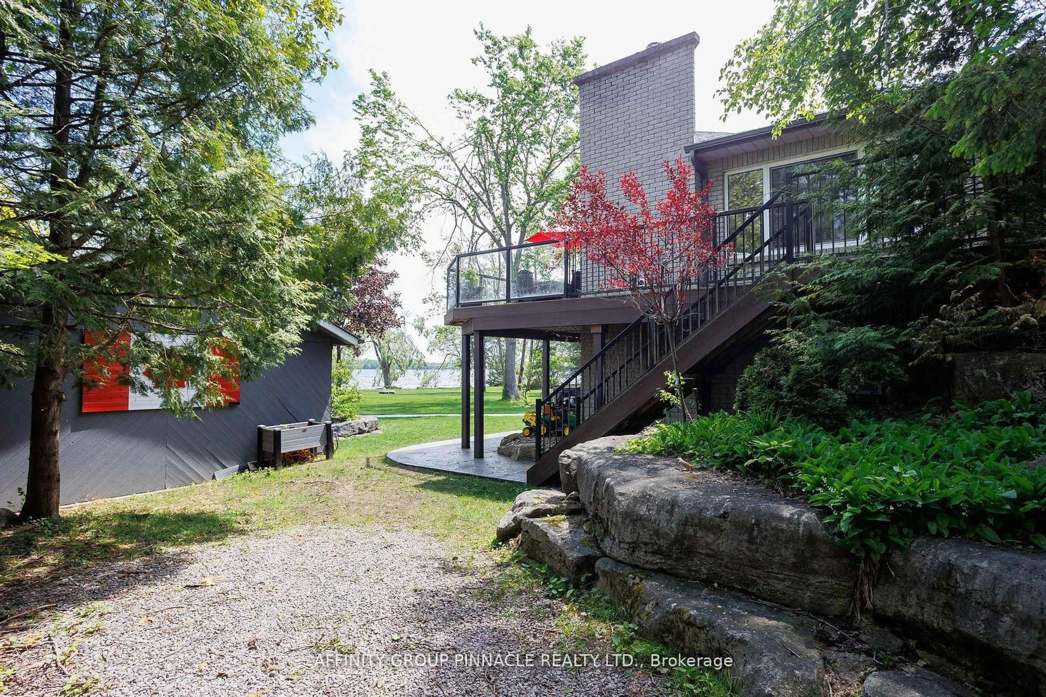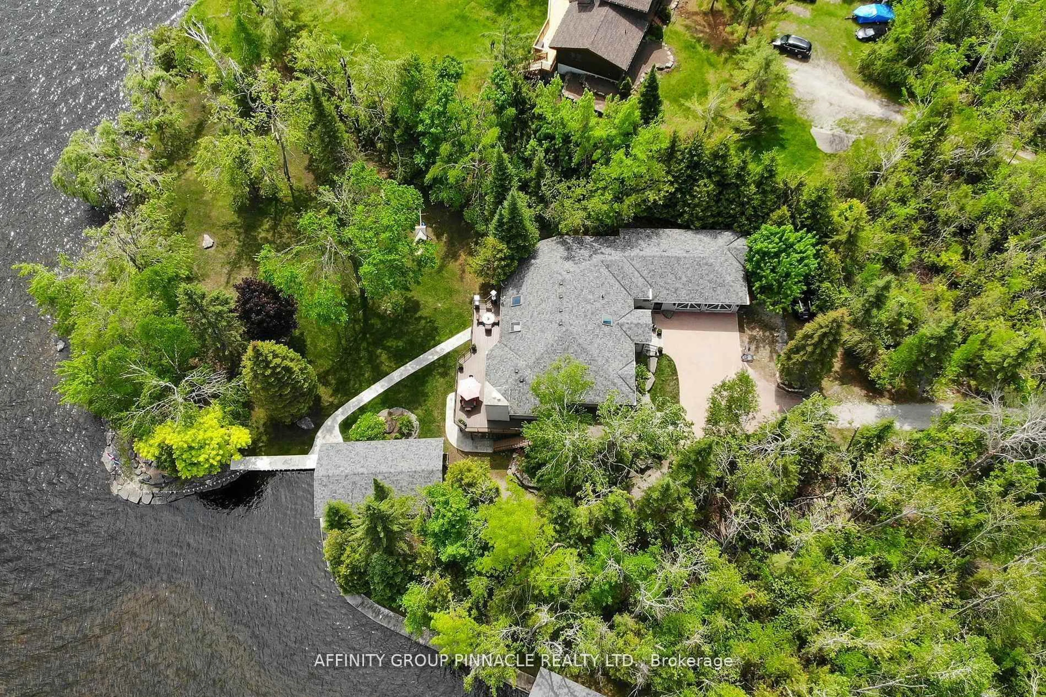90 McGregor Dr, Kawartha Lakes, Ontario K0M 1A0
Contact us about this property
Highlights
Estimated valueThis is the price Wahi expects this property to sell for.
The calculation is powered by our Instant Home Value Estimate, which uses current market and property price trends to estimate your home’s value with a 90% accuracy rate.Not available
Price/Sqft$953/sqft
Monthly cost
Open Calculator
Description
Rarely offered, this exceptional 5,100 sf lake house in a prestigious prime location in Bobcaygeon boasts 335' of clean shoreline on a secluded 2.61 acre lot, wet slip boathouse with lift, and showstopper panoramic frontage. Welcome to 90 McGregor Drive - where luxurious family living meets lakeside serenity! Having undergone a major transformation in the past few years, this property shows pride of ownership throughout!!Modernized interior has high end finishes including chefs kitchen with 9' quartz island, living room with vaulted ceiling, 6 bedrooms with large master suite on main floor, 4 remodeled bathrooms all with heated flooring and 2 wood burning fireplaces. Lakehouse is supported by geothermal heating, upgraded UV water system and 400 amp service. Enjoy stunning views of Pigeon Lake from the 1,150 sf composite wrap around decking with glass railing, or covered patio area from lower level walkouts complete with hot tub and outdoor TV. Beautifully landscaped grounds offer a patio entertaining area on the waterfront with a nearby sandy beach great for kids, weed free swimming, and trails that are great for walking, sledding or four wheeling. A perfect venue for entertaining, family retreats or year-round living...come and see what life on the lake is all about!
Property Details
Interior
Features
Main Floor
Living
5.73 x 5.29Laundry
4.5 x 2.76Bathroom
2.15 x 2.58Family
4.21 x 3.87Exterior
Parking
Garage spaces 2
Garage type Attached
Other parking spaces 6
Total parking spaces 8
Property History
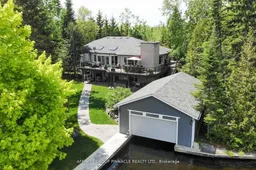 50
50