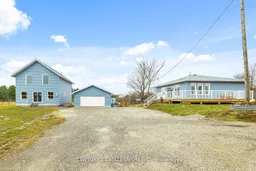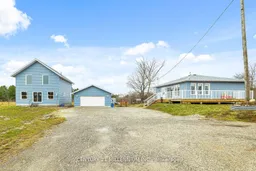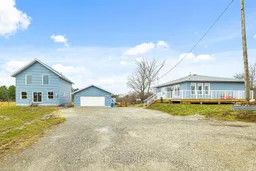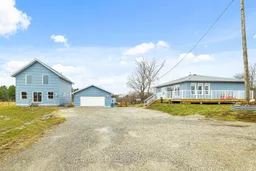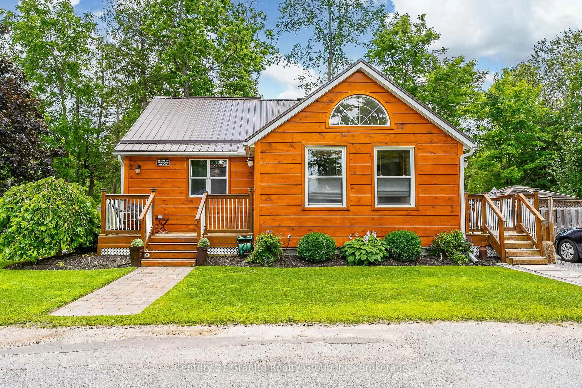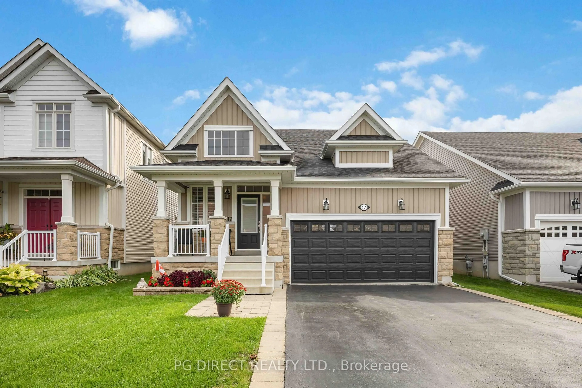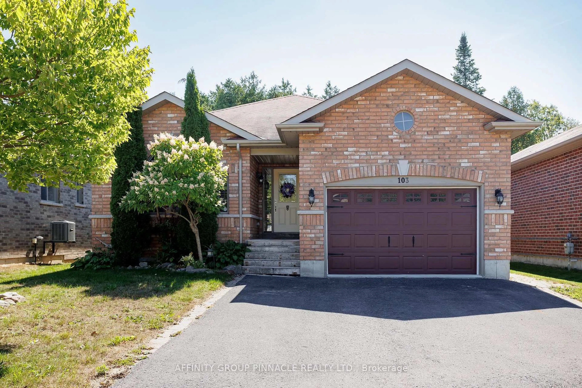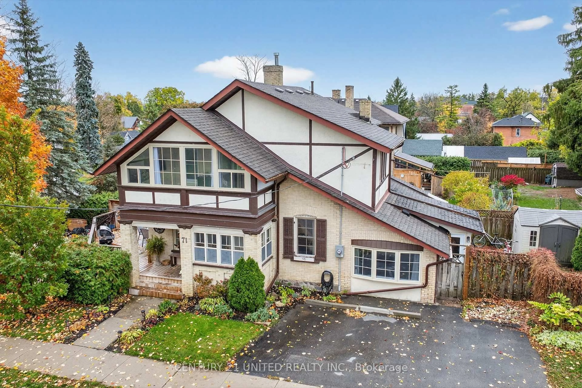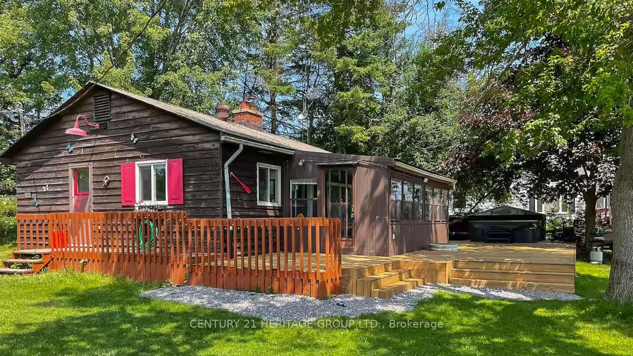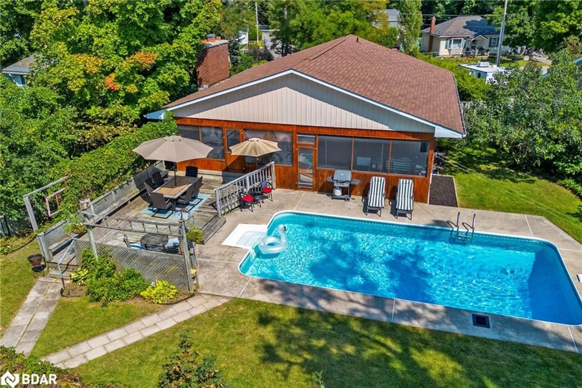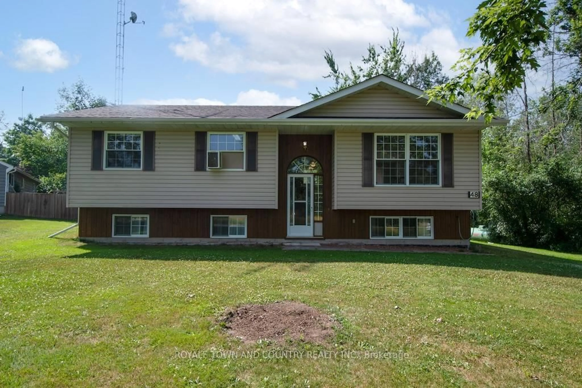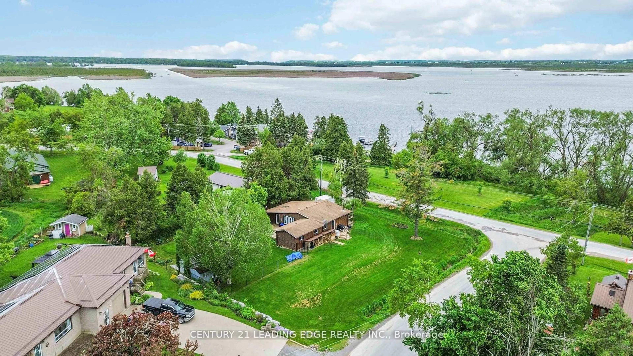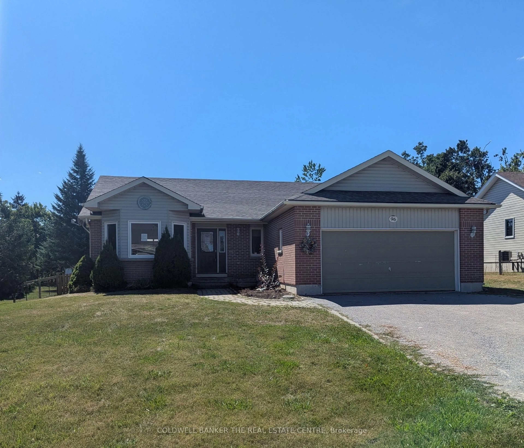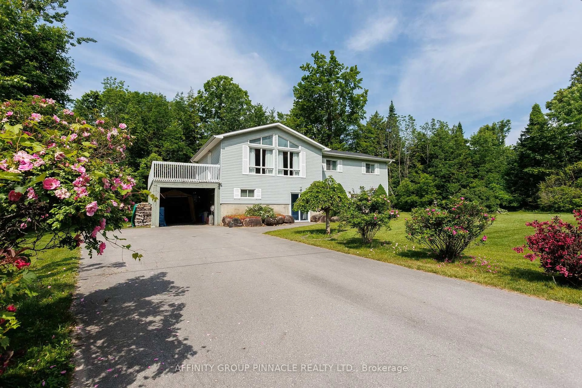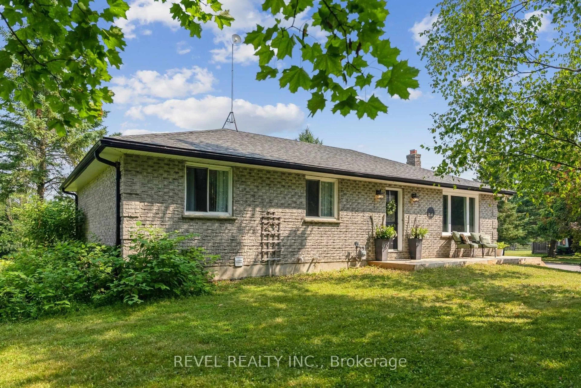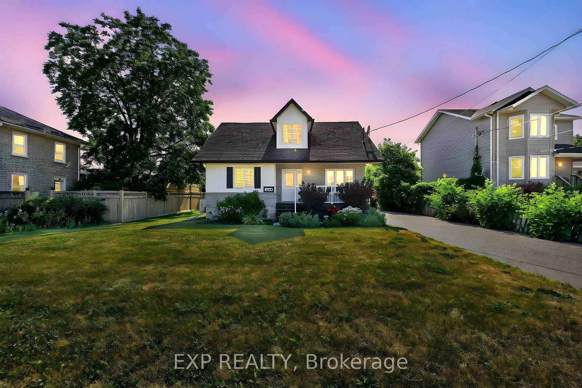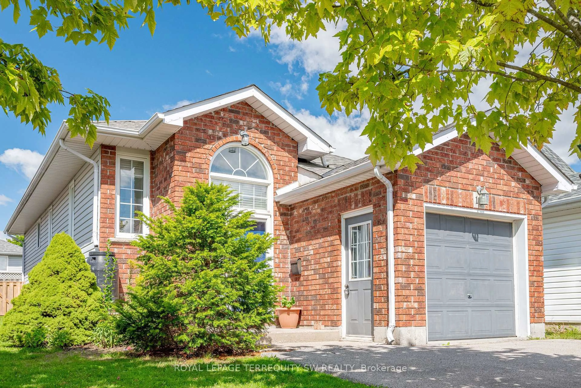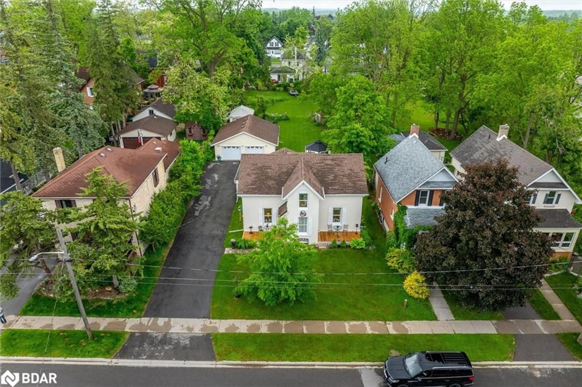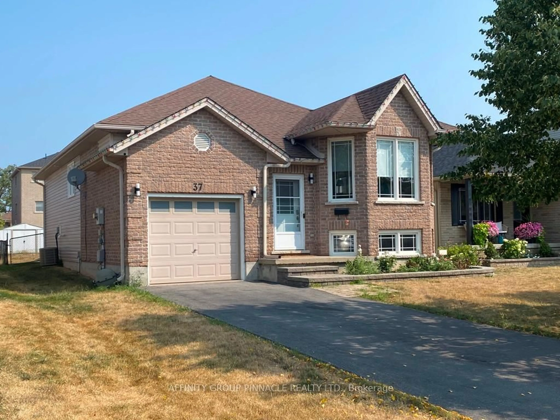Attention all investors, multi-generational families, and those who appreciate the privacy and surrounding nature of rural living. This expansive 1.5+ acre property features not one, but two new homes awaiting your family. The main house is fully furnished, boasting three roomy bedrooms, a cozy living room, and an eat-in kitchen with Granite countertops, a breakfast bar, and ambient potlighting. The second home has completed exterior finishing, siding, framed structure, roughed-in electricals, and all necessary permits secured simply add your personal touch to make it your ownor generate extra rental income. Additionally, there is a spacious detached two-car garage/workshopon the premises. This property caters to all your family's requirements and more. Experience the peacefulness of rural living while remaining conveniently close to essential amenities and highways. A commuter-friendly location awaits. Don't hesitate schedule a visit to see this one of a kindproperty today!
Inclusions: All appliances as viewed in home, All ELFs, All window coverings
