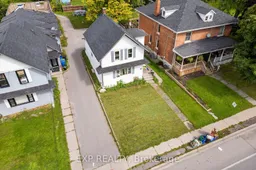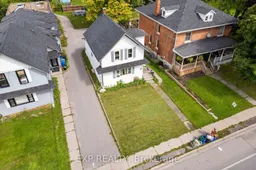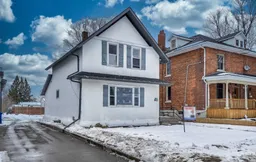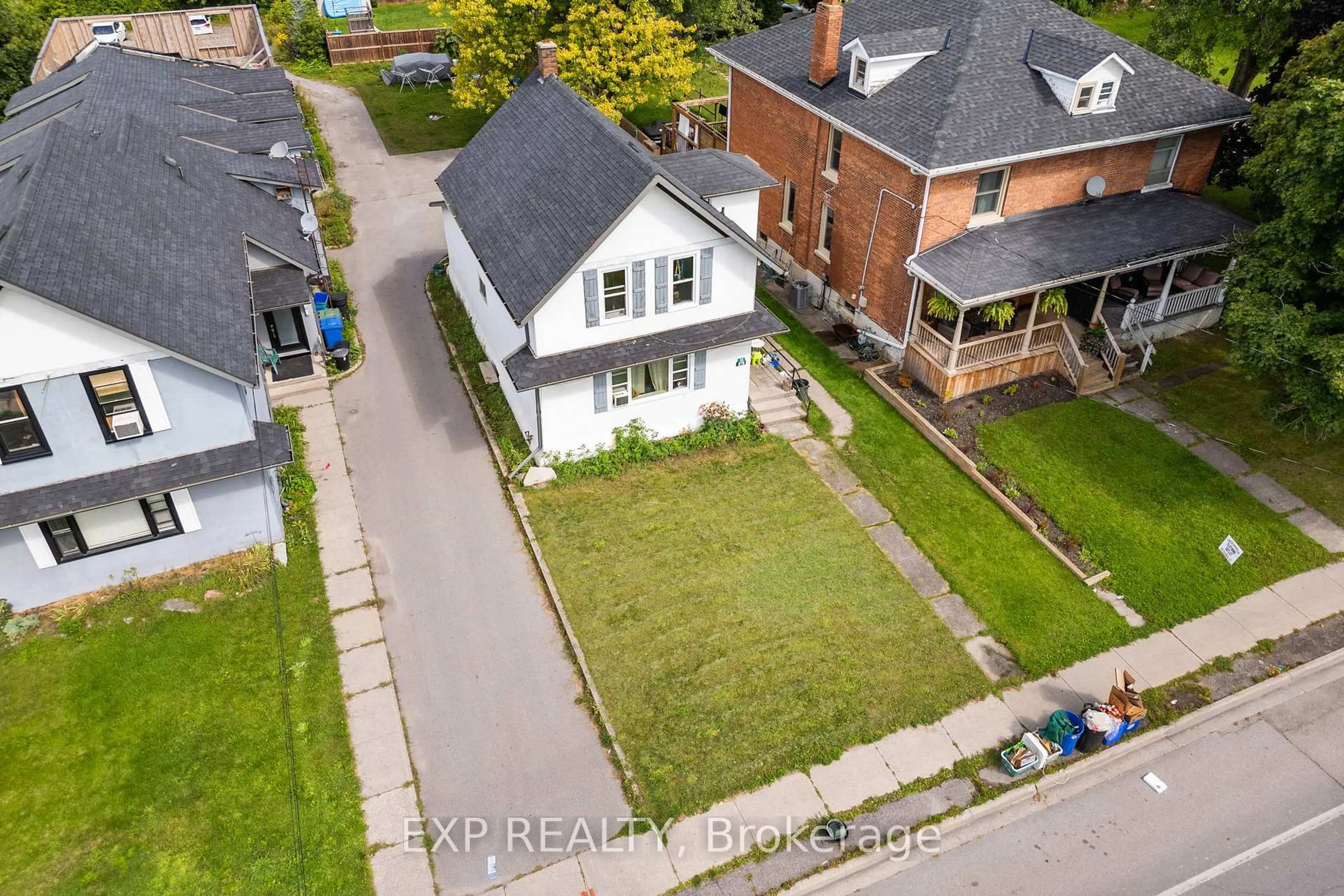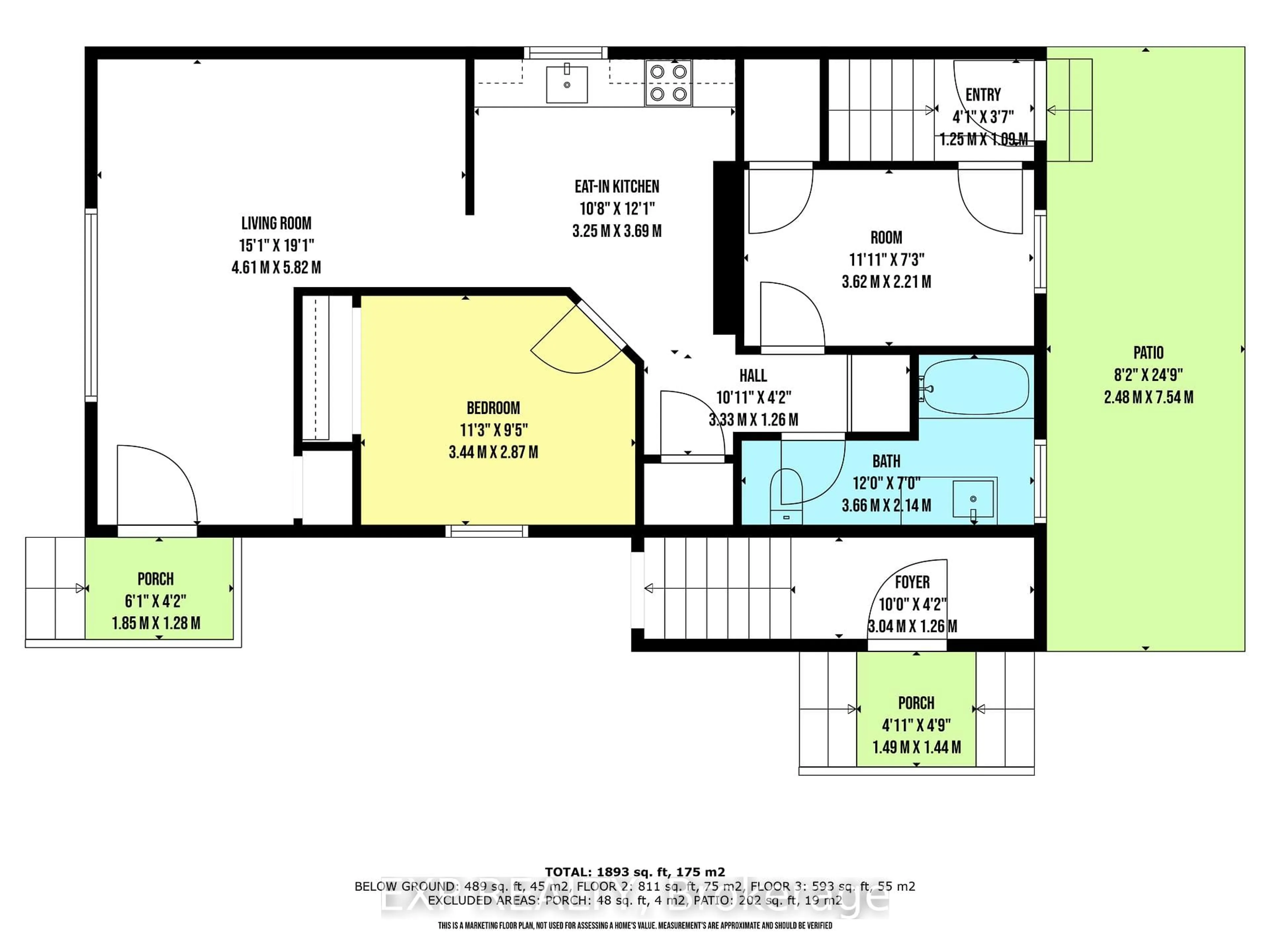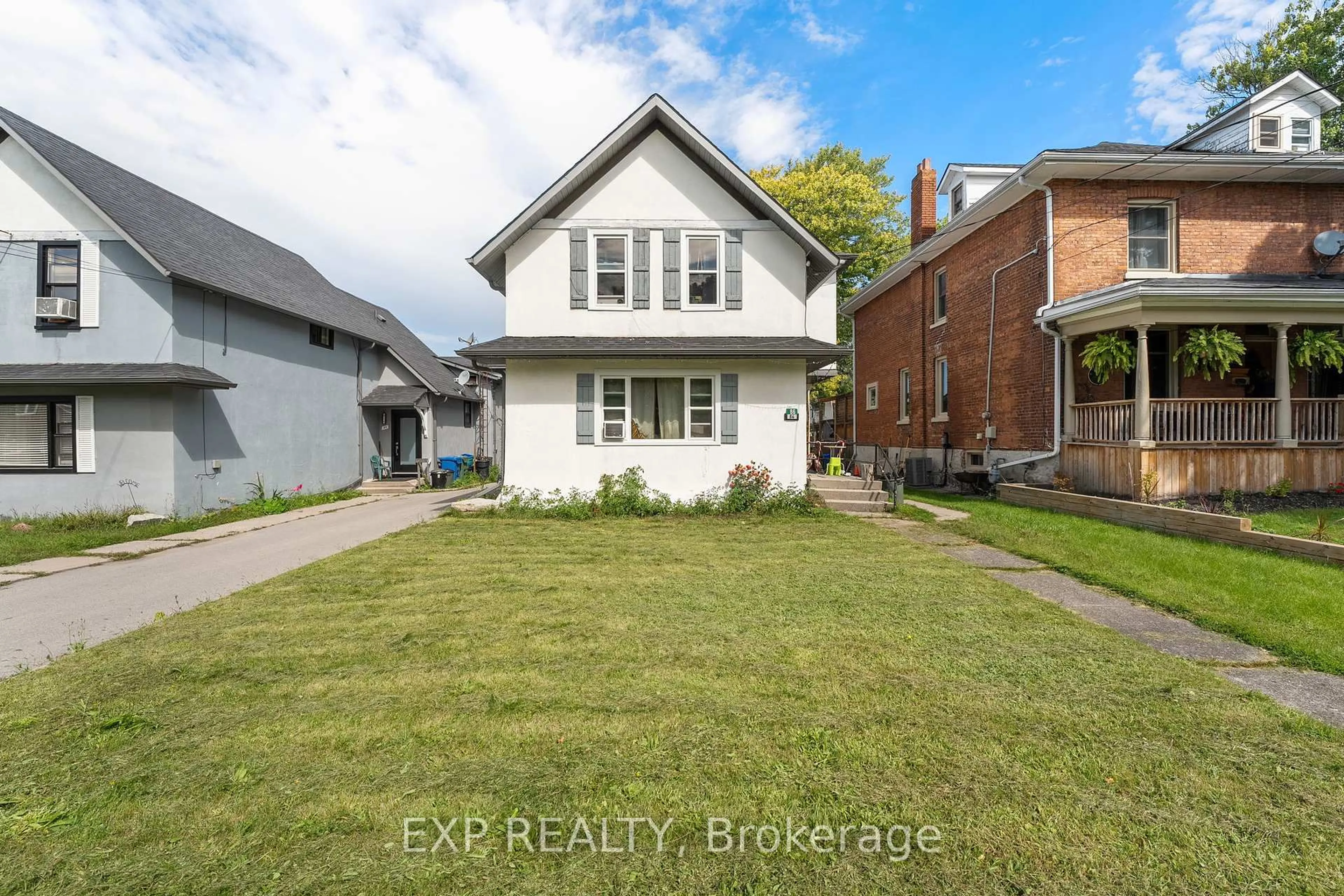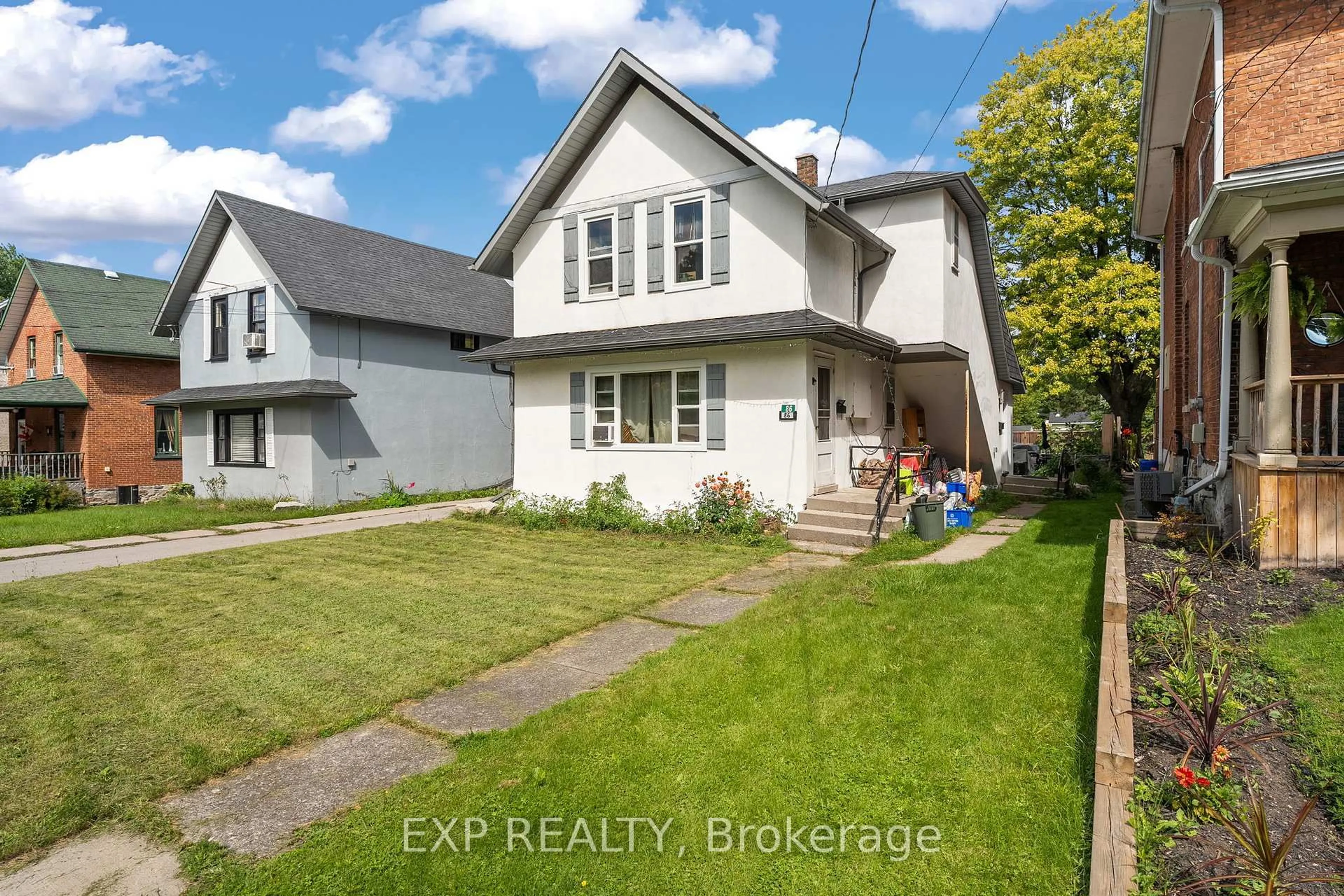86 Queen St, Kawartha Lakes, Ontario K9V 1G4
Contact us about this property
Highlights
Estimated valueThis is the price Wahi expects this property to sell for.
The calculation is powered by our Instant Home Value Estimate, which uses current market and property price trends to estimate your home’s value with a 90% accuracy rate.Not available
Price/Sqft$425/sqft
Monthly cost
Open Calculator
Description
Investment Opportunity Awaits! Legal Duplex With Two Above-Ground Units On A Transit-Friendly Street, Only Minutes To Charming Downtown Lindsay, Old Mill Riverfront Park And All Amenities. The Deep 167ft Lot Offers Private Parking For Both Units And Backyard Space With Gardens, With Potential For Storage Or Garage. The Main Floor 811sqft Unit Features 2 Bedrooms, Eat-In Kitchen, Living Room With Walk-Out And Separate Door To Back Patio. The Bright And Cozy 593sqft Upper Unit Offers 1 Bedroom, 1 Full Bath, And Private Entrance With Foyer. The Full Basement Is Ideal For Extra Storage Space. Fully-Tenanted, Tenants On Month To Month Leases.
Property Details
Interior
Features
Main Floor
Living
4.61 x 5.82Window / W/O To Deck / Combined W/Dining
Kitchen
3.25 x 3.69Window / Laminate
Primary
3.44 x 2.87Window / Closet
2nd Br
3.63 x 2.21Window / W/O To Yard
Exterior
Features
Parking
Garage spaces -
Garage type -
Total parking spaces 4
Property History
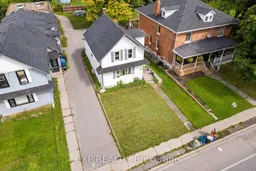 20
20