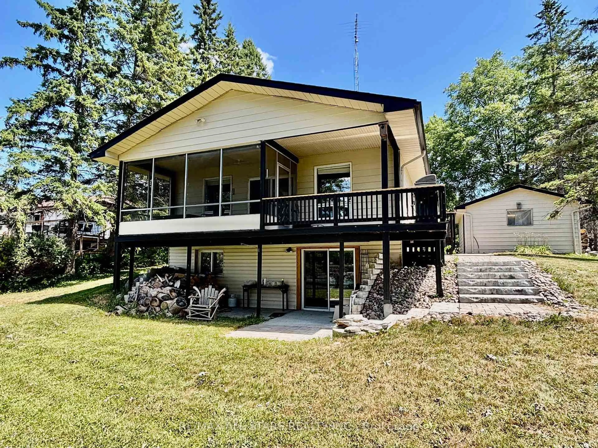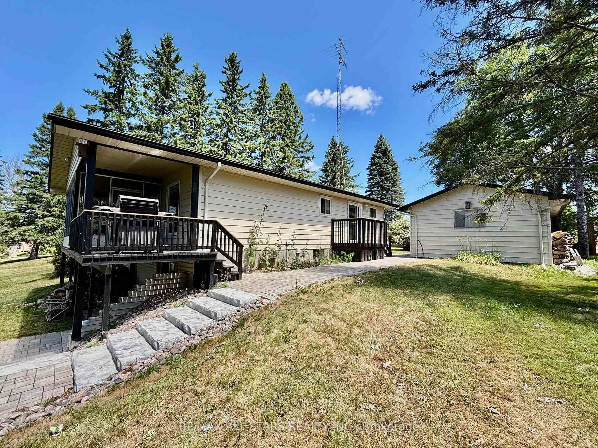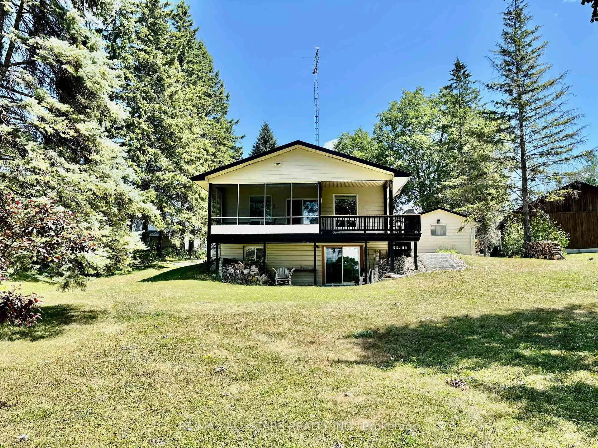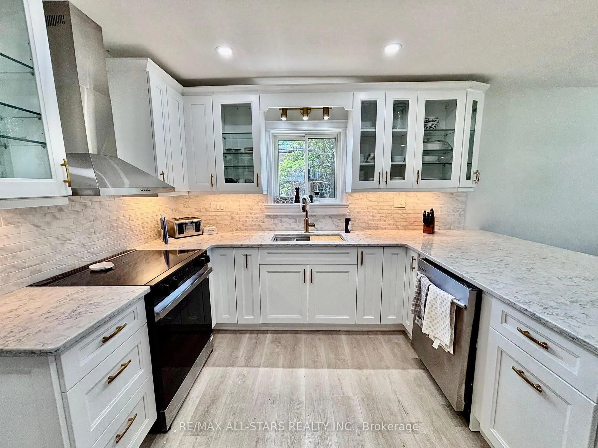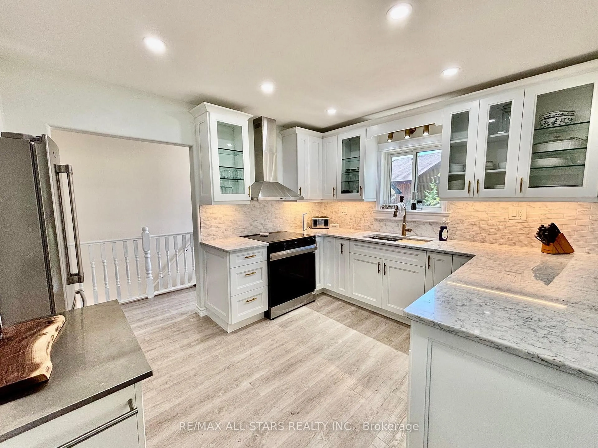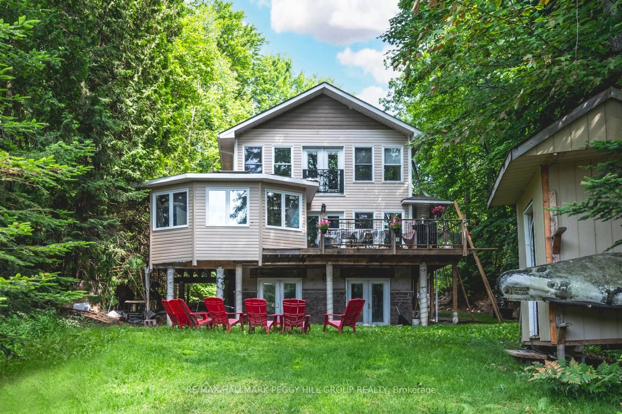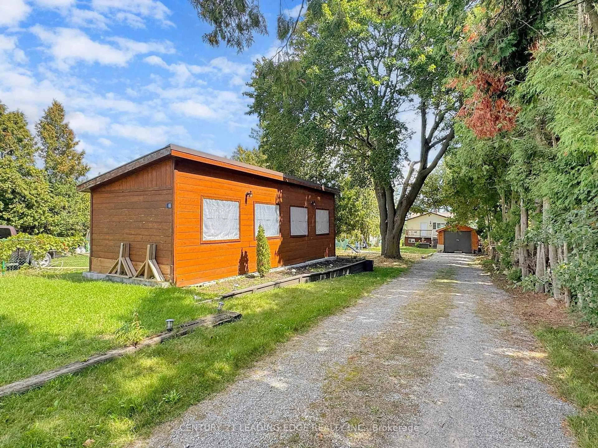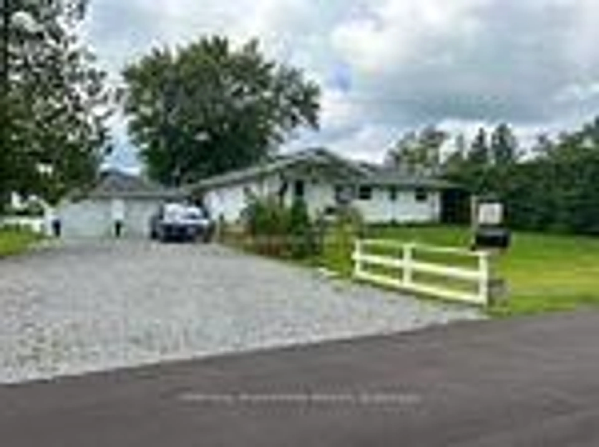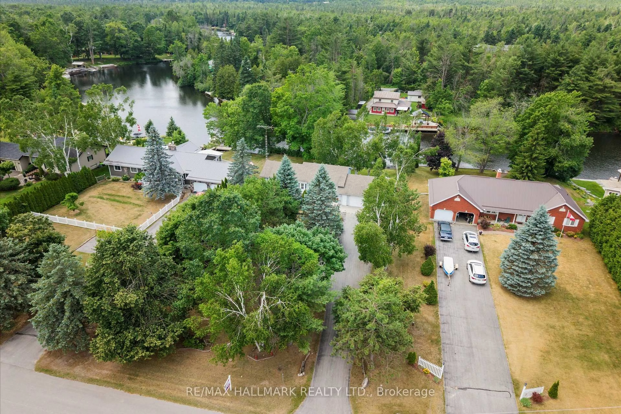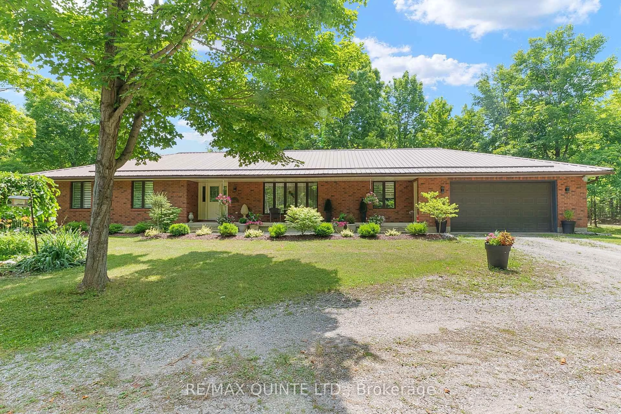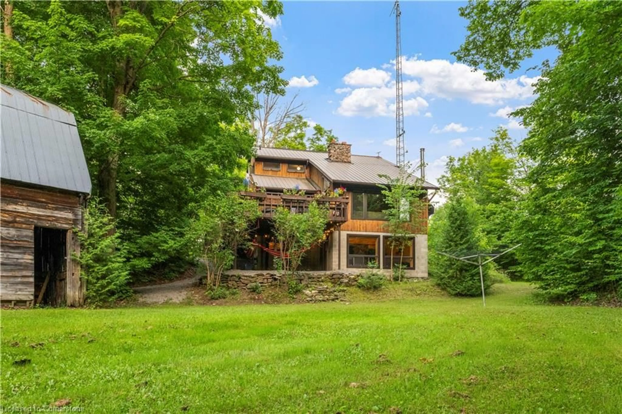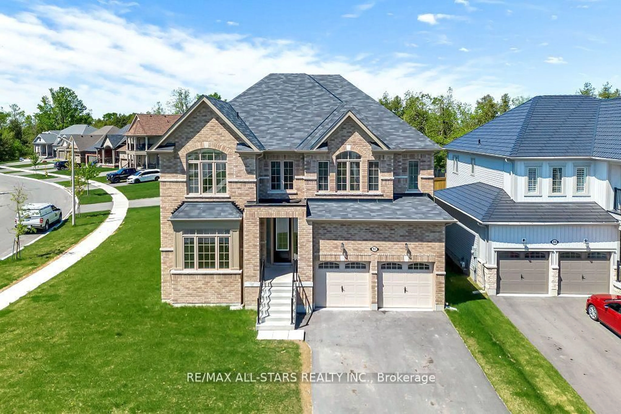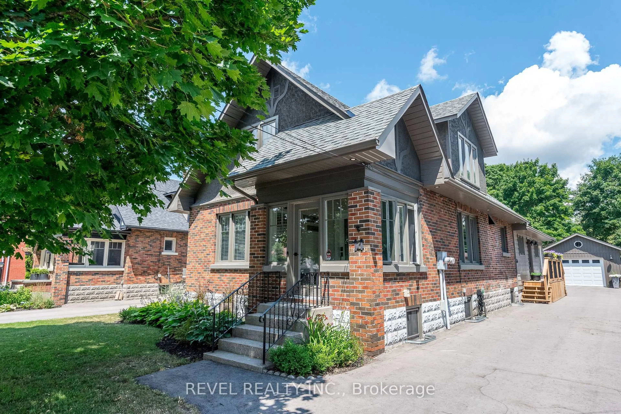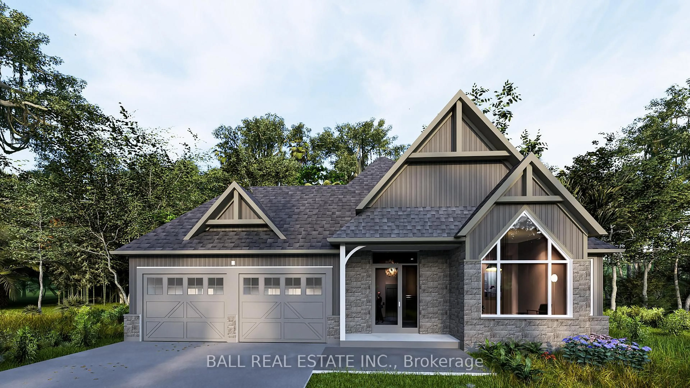83 Kenedon Dr, Kawartha Lakes, Ontario K0L 2W0
Contact us about this property
Highlights
Estimated valueThis is the price Wahi expects this property to sell for.
The calculation is powered by our Instant Home Value Estimate, which uses current market and property price trends to estimate your home’s value with a 90% accuracy rate.Not available
Price/Sqft$1,402/sqft
Monthly cost
Open Calculator
Description
Welcome to your dream waterfront retreat! This beautifully updated year-round home offers 2+2 bedrooms, 2 full bathrooms, and 2 kitchens, perfect for multi-generational living or hosting guests. Nestled at the top of the Pigeon River and the bottom of Pigeon Lake, this property sits on a large, mature, and beautifully manicured lot adorned with majestic American maple trees, offering privacy, shade, and natural beauty in every season. Located on a municipally maintained road with natural gas service and school bus access, enjoy all the comforts of modern living in a tranquil lakeside setting. Inside, enjoy a brand-new custom kitchen on the main floor, opening into a spacious open-concept layout that blends kitchen, dining, and living areas. Step out onto the screened-in porch overlooking the water, perfect for morning coffee or evening sunsets. Recent upgrades include: New shingles, New appliances, Updated electrical and plumbing, Fully renovated bathrooms, New Generac generator for backup power. The property also features a detached garage and an additional storage shed with hydro by the water ideal for tools, equipment, or all your water toys. Whether you're seeking a year-round residence, a weekend escape, or an investment with in-law suite potential, this property delivers it all. Don't miss this rare opportunity to own a piece of waterfront paradise surrounded by natural beauty and modern comfort. Steps away from access to boat launch and community park ($25/year fee).
Property Details
Interior
Features
Main Floor
Dining
3.94 x 3.55Combined W/Family / Large Window
Family
3.94 x 4.52Pot Lights / W/O To Deck
Laundry
2.08 x 2.03Pot Lights / Large Window / Laundry Sink
Primary
3.05 x 4.02Pot Lights / Broadloom / Closet
Exterior
Features
Parking
Garage spaces 1
Garage type Detached
Other parking spaces 7
Total parking spaces 8
Property History
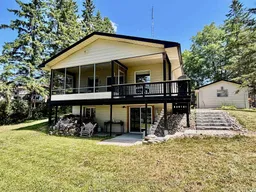 36
36
