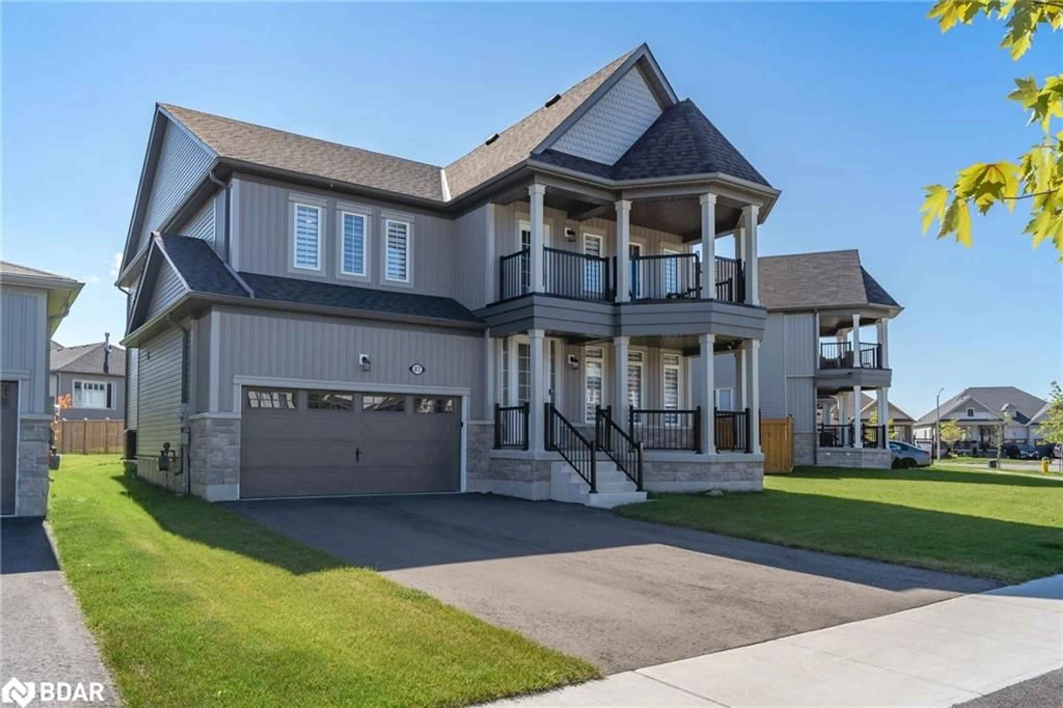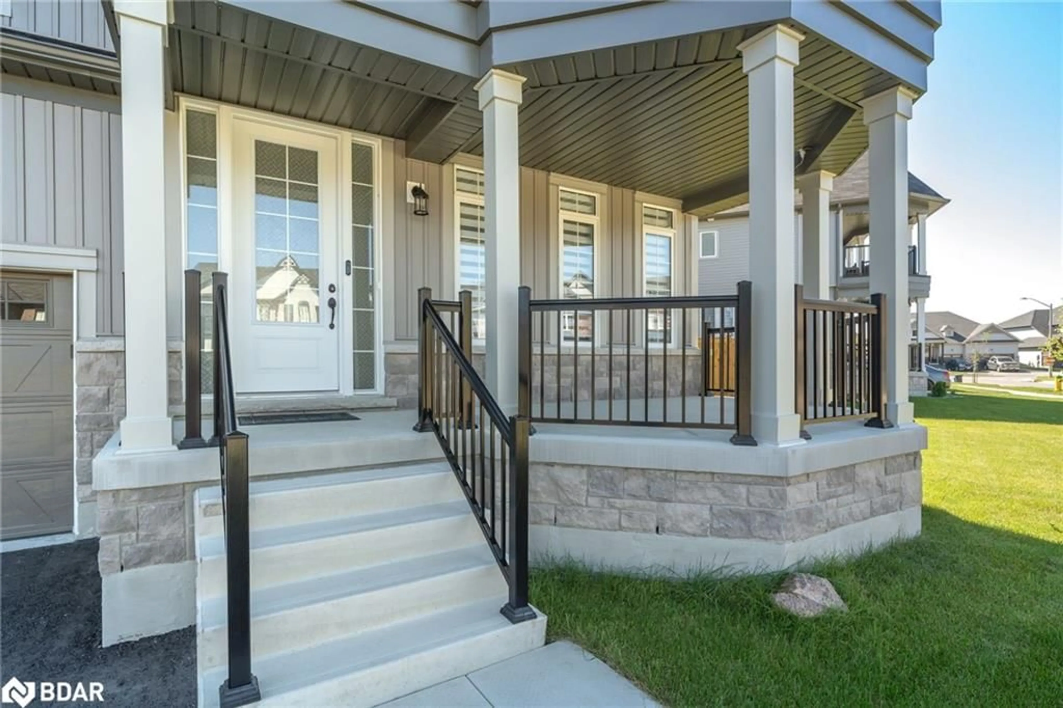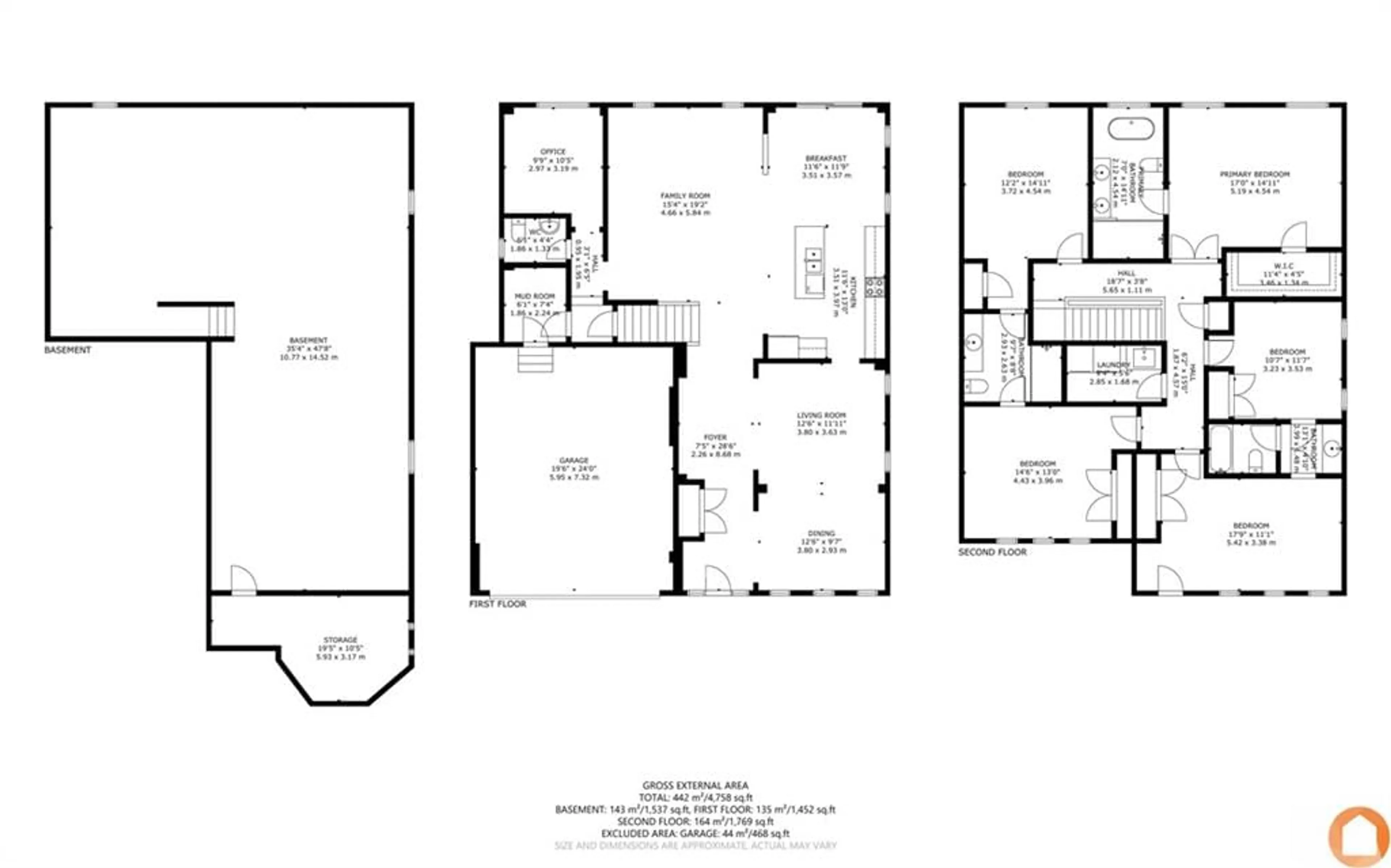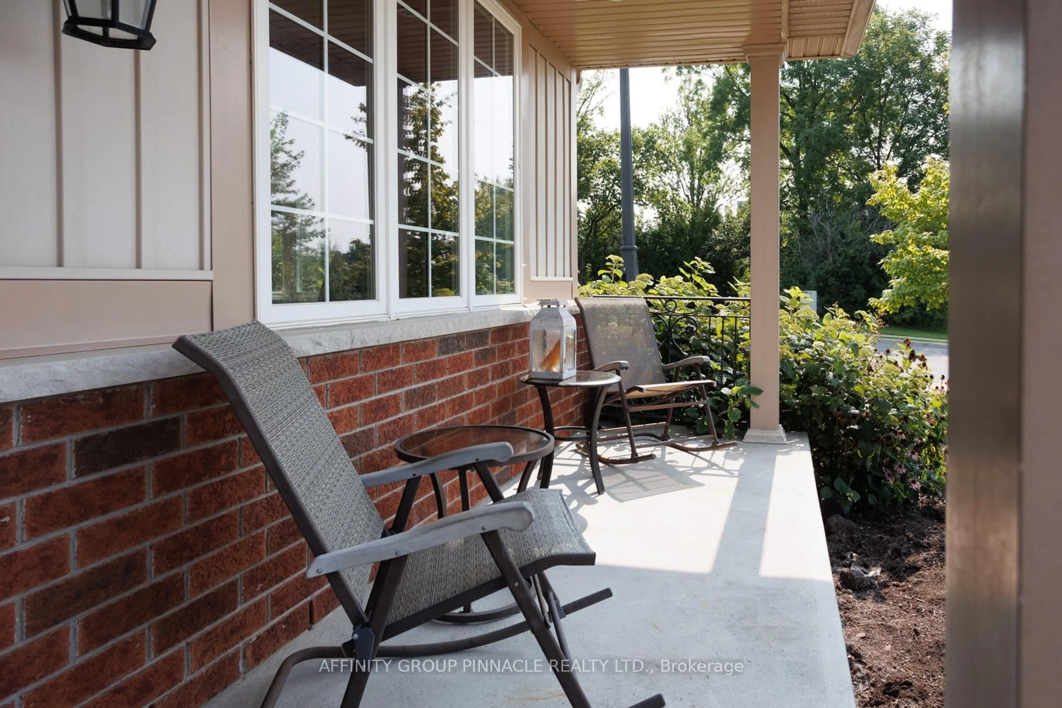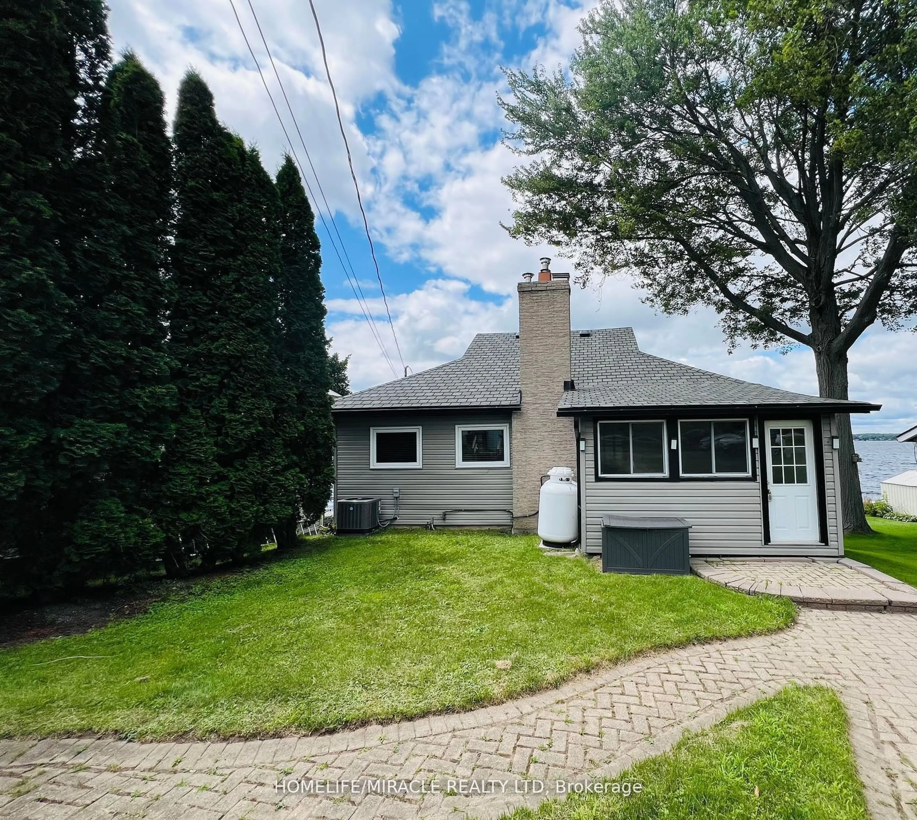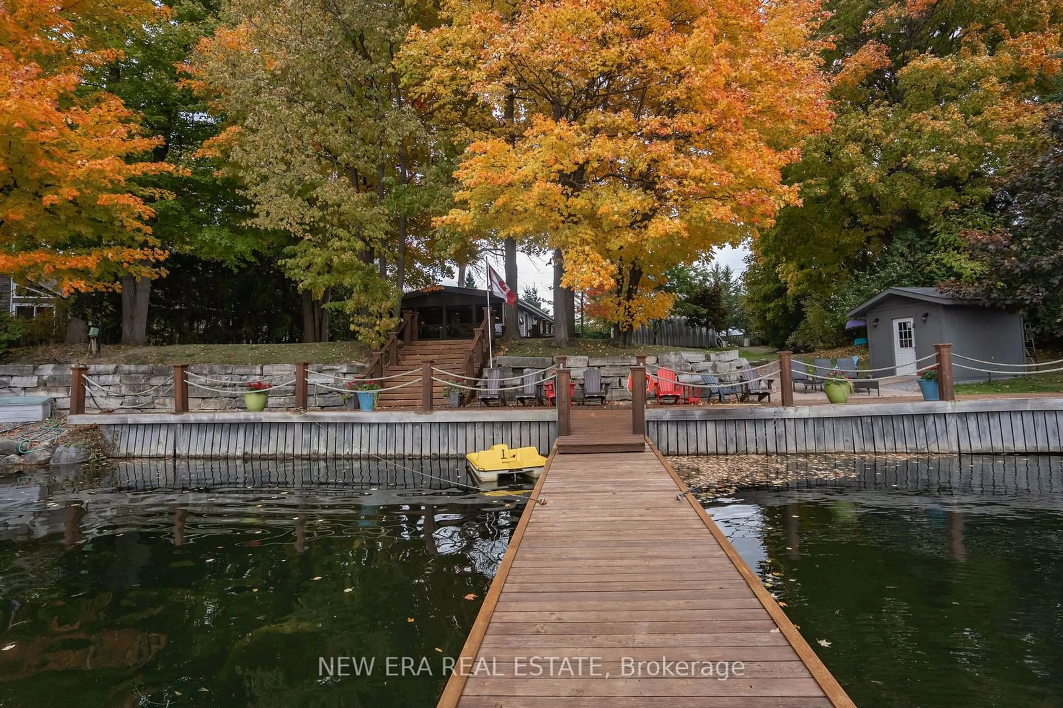83 Hennessey Cres, Lindsay, Ontario K9V 0P4
Contact us about this property
Highlights
Estimated ValueThis is the price Wahi expects this property to sell for.
The calculation is powered by our Instant Home Value Estimate, which uses current market and property price trends to estimate your home’s value with a 90% accuracy rate.Not available
Price/Sqft$297/sqft
Est. Mortgage$4,110/mo
Tax Amount (2024)$6,588/yr
Days On Market81 days
Description
WELCOME TO YOUR DREAM HOME! This newly two year old build, modern masterpiece offers 5 spacious bedrooms and 4 luxurious bathrooms, perfectly designed for comfort and elegance. Situated in a peaceful neighborhood, this home combines contemporary architecture with high-end finishes, creating an ideal space for both relaxation and entertaining. The main level features an impressive open concept design, featuring the living and dining areas, kitchen, great room, powder room and office. Upstairs, you'll discover five well appointed bedrooms and three bathrooms. The primary bedroom is a spacious, serene retreat designed for comfort and luxury. Featuring large windows that allow natural light to pour in, the feels both airy and inviting. Adjacent to the sleeping area is a generous walk-in closet, which offers ample storage space for clothing, shoes, and accessories. The en-suite 4-piece bathroom is a private sanctuary, accessible directly from the bedroom. It includes a sleek glass-enclosed shower, and a deep soaking tub. This full, partially finished basement, holds endless potential, ready to be tailored to your specific needs and tastes, offering the perfect opportunity to expand your living space with a touch of your own style. An extended garage offers additional space beyond the standard dimensions, providing extra room for storage, or even a workshop.
Property Details
Interior
Features
Main Floor
Living Room
3.81 x 3.63Kitchen
3.51 x 3.96Dining Room
3.81 x 2.92Breakfast Room
3.51 x 3.58Exterior
Features
Parking
Garage spaces 2
Garage type -
Other parking spaces 4
Total parking spaces 6
Property History
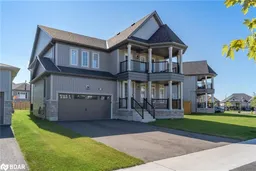 29
29
