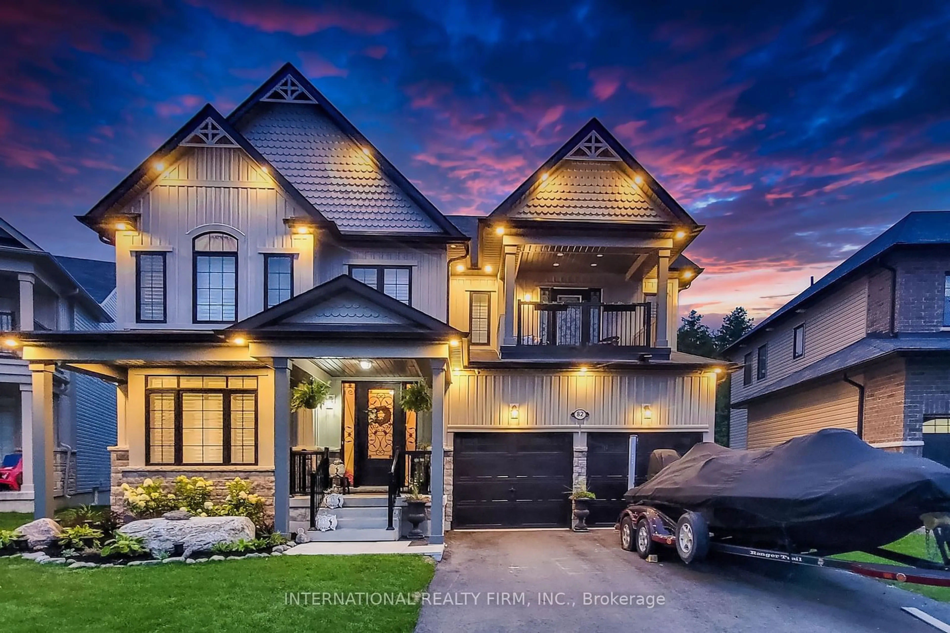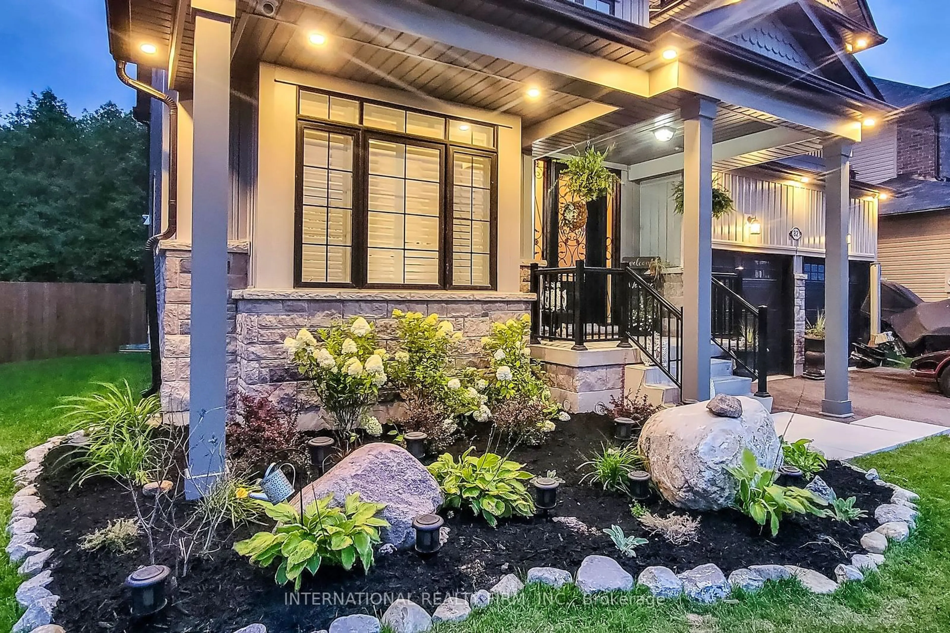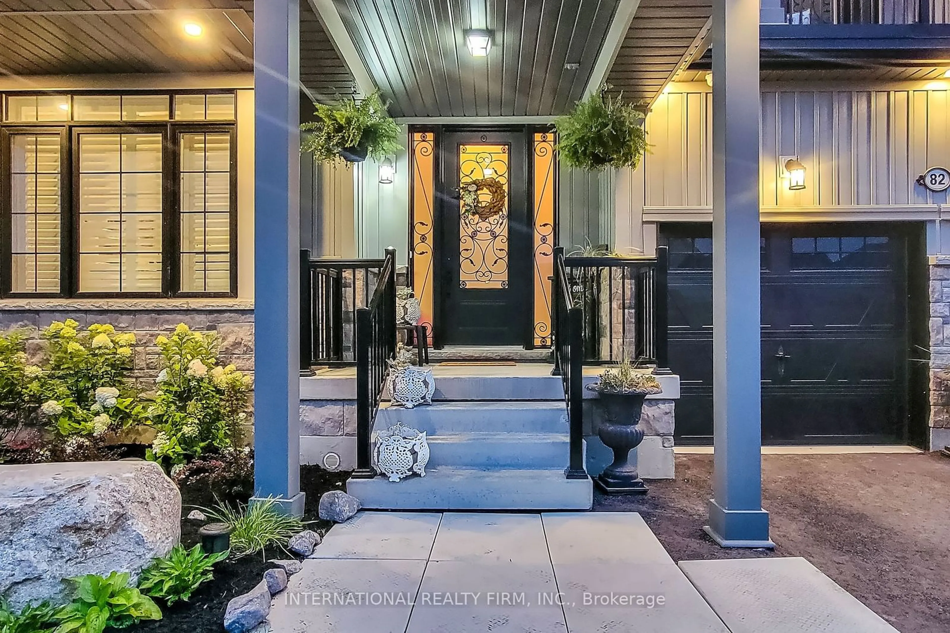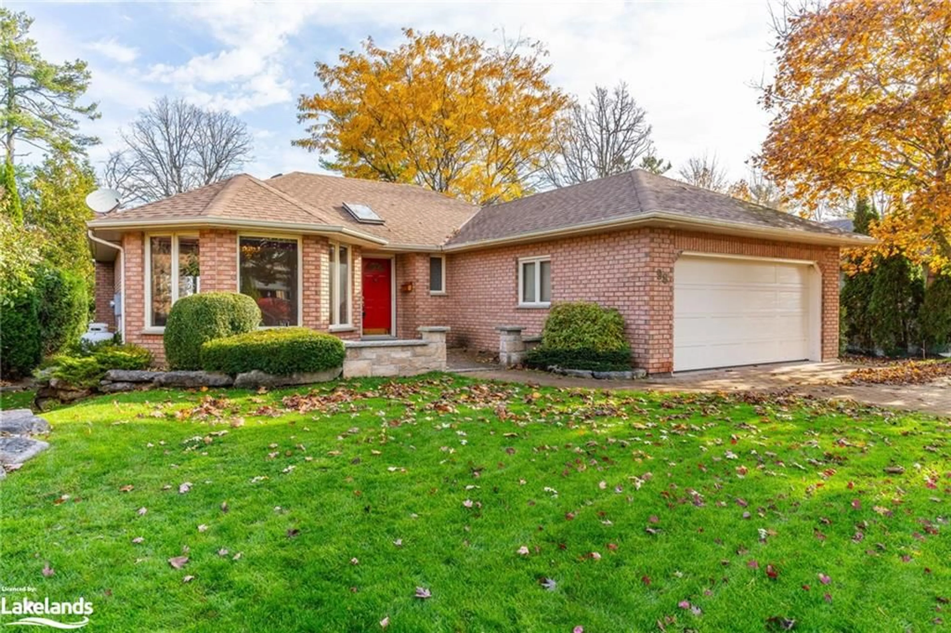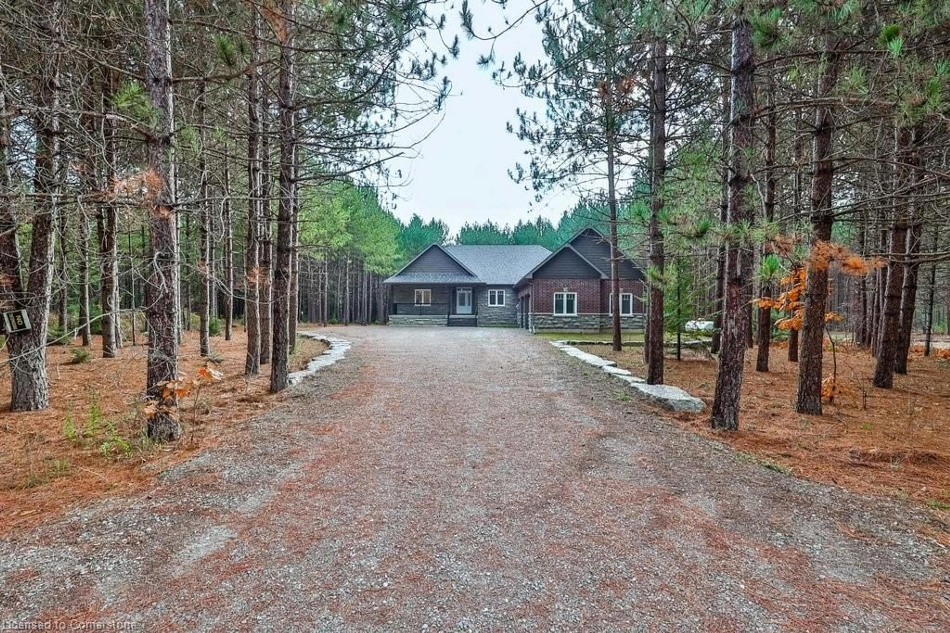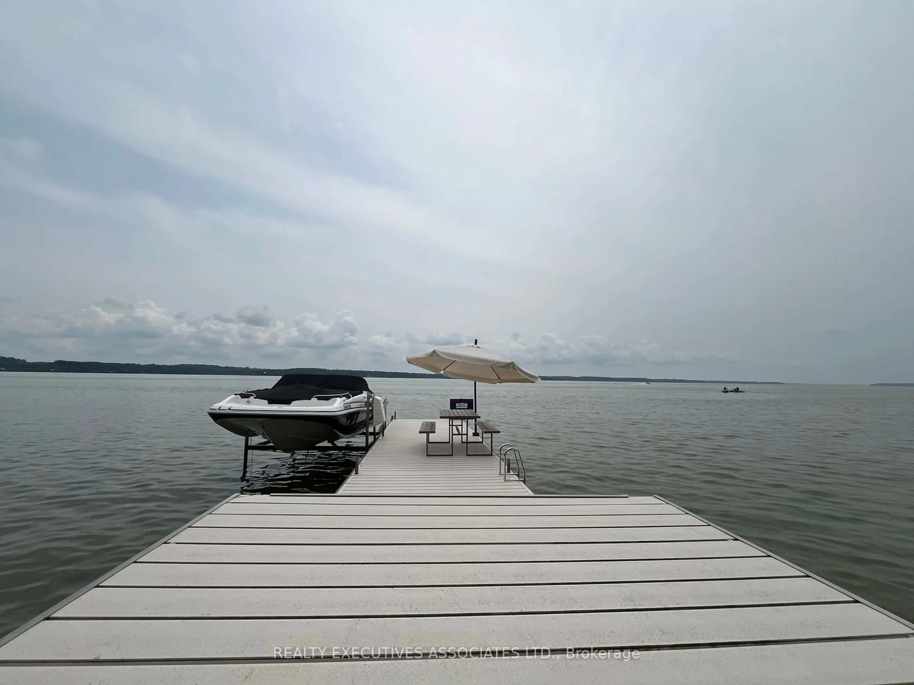82 Hennessey Cres, Kawartha Lakes, Ontario K9V 0P4
Contact us about this property
Highlights
Estimated ValueThis is the price Wahi expects this property to sell for.
The calculation is powered by our Instant Home Value Estimate, which uses current market and property price trends to estimate your home’s value with a 90% accuracy rate.Not available
Price/Sqft$356/sqft
Est. Mortgage$4,939/mo
Tax Amount (2023)$6,398/yr
Days On Market96 days
Description
Step into the elegance of 82 Hennessey Crescent, where modern sophistication meets family comfort. This executive home, crafted in 2022 by Bromont sits on a premium ravine lot, offering a blend of luxury and natural serenity. With over 3000 sq ft of thoughtfully designed space, it features 4 spacious bedrooms, each with direct access to a bathroom, including a primary with tray ceiling, spa-like 5-piece ensuite, and dual walk-in closets. The heart of the home is its gourmet kitchen, boasting quartz countertops, a marble backsplash, and upgraded appliances, all overlooking the tranquil ravine. The open-concept layout flows seamlessly into the living area, where a stone surround gas fireplace with a walnut mantle serves as a warm focal point. Additional highlights include wide-plank hardwood flooring, California shutters, custom tray and waffle ceilings, and a second-floor laundry. Outside, enjoy the convenience of an extra-long driveway, newly installed wrought iron door inserts, garden shed, a fully fenced yard (large enough for a pool) complete with gates and a hot tub.This home is more than just a place to live it's a space to create lasting memories. Whether you're relaxing by fireplace, unwinding in the hot tub, or envisioning the potential of the blank canvas basement, 82 Hennessey Crescent offers a lifestyle of comfort and style.
Property Details
Interior
Features
Main Floor
Office
3.62 x 3.61Hardwood Floor / California Shutters / Pot Lights
Dining
3.63 x 4.85Hardwood Floor / California Shutters / Pot Lights
Kitchen
3.71 x 5.11Custom Backsplash / Quartz Counter / Stainless Steel Appl
Breakfast
2.63 x 4.41W/O To Deck / Porcelain Floor / Pot Lights
Exterior
Features
Parking
Garage spaces 2
Garage type Built-In
Other parking spaces 6
Total parking spaces 8
Property History
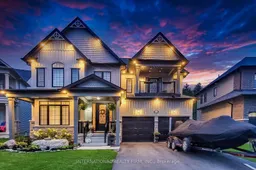 38
38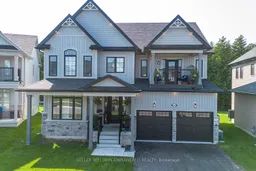 39
39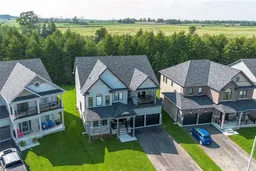 43
43
