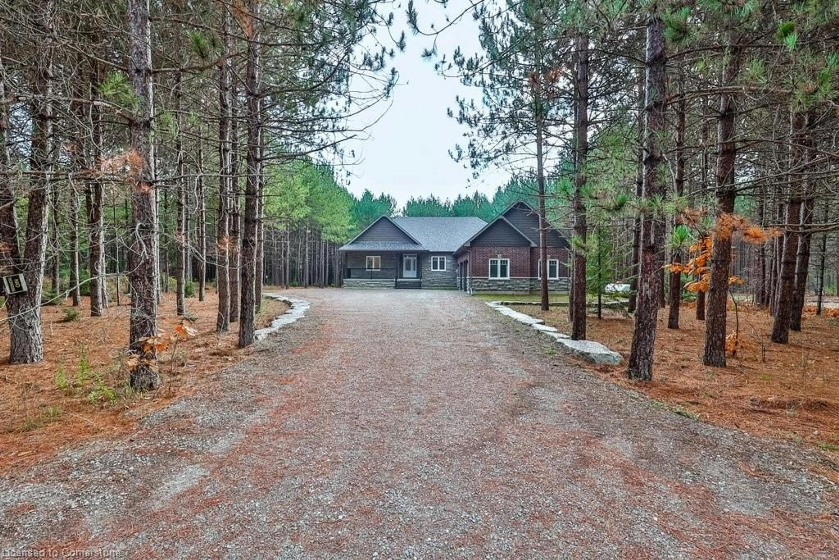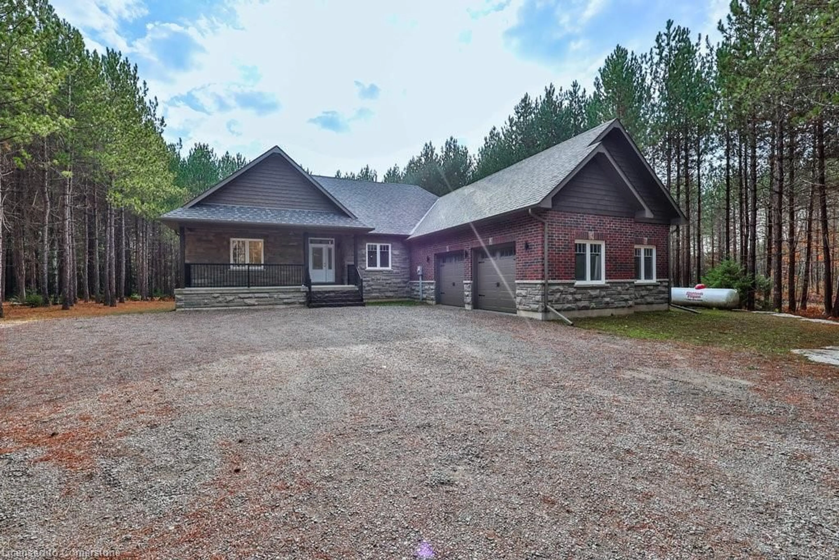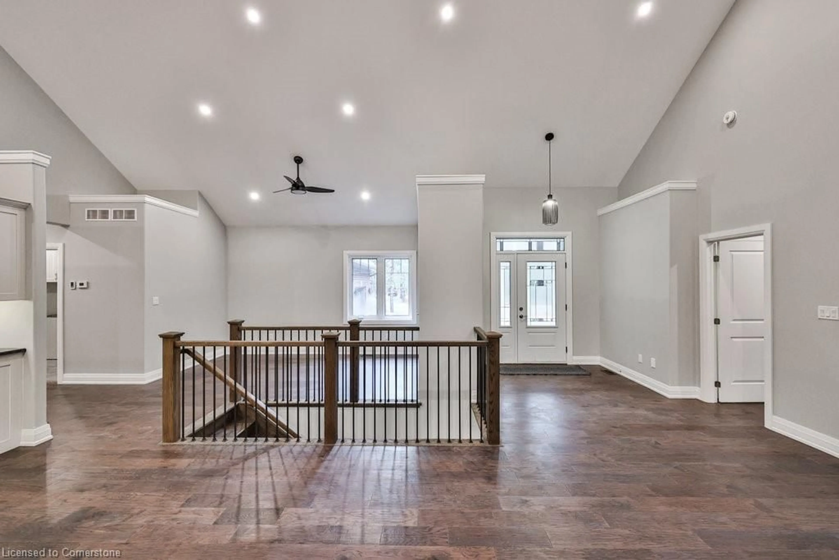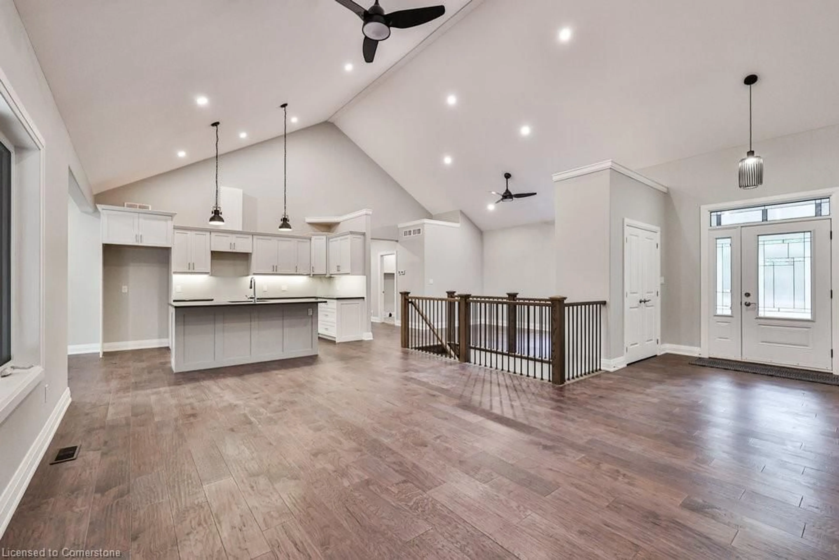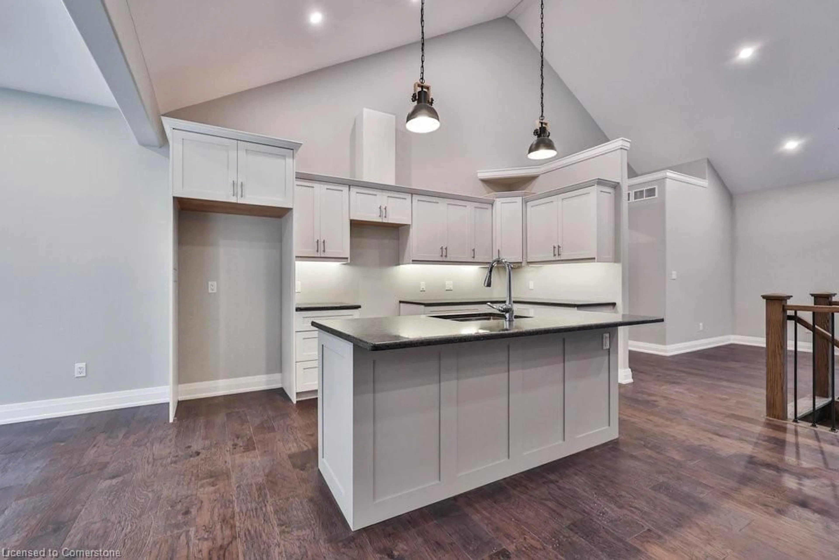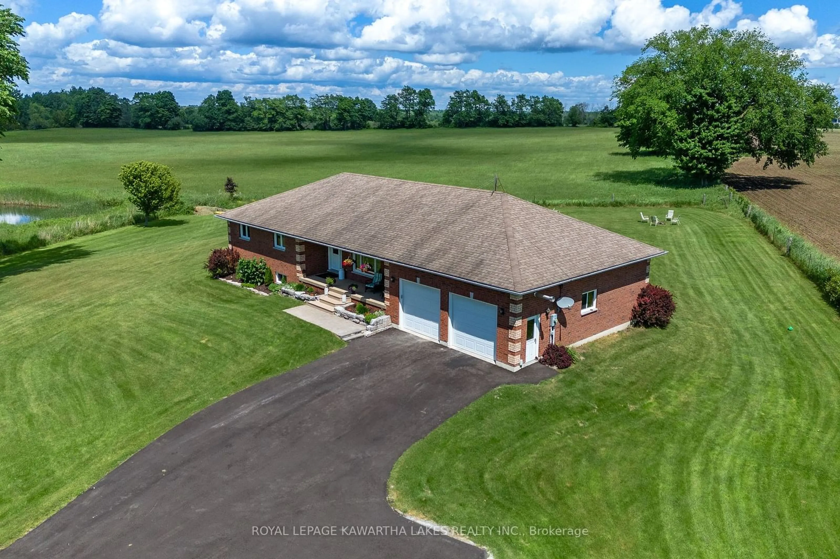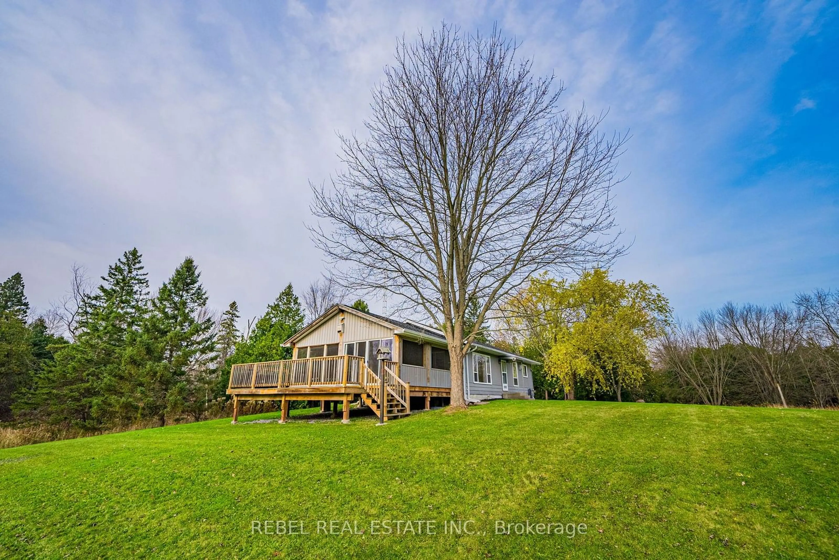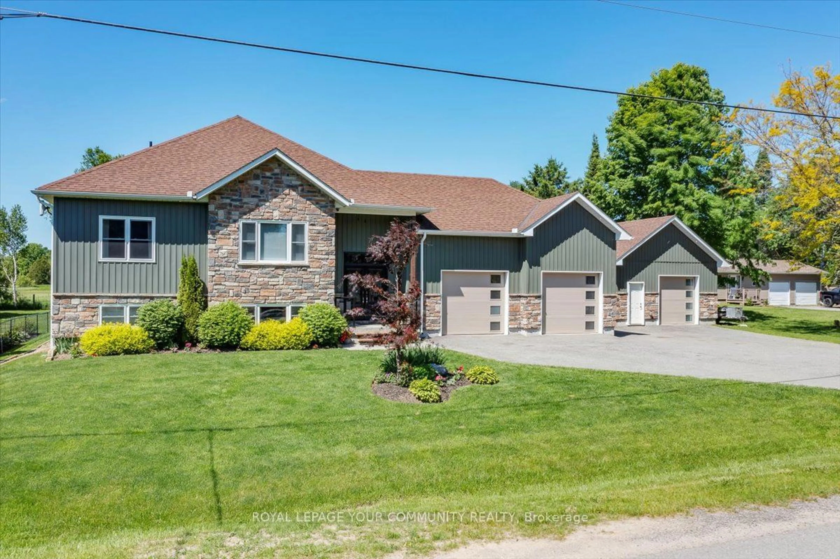72 Harmonious Dr, Fenelon Falls, Ontario K0M 1N0
Contact us about this property
Highlights
Estimated ValueThis is the price Wahi expects this property to sell for.
The calculation is powered by our Instant Home Value Estimate, which uses current market and property price trends to estimate your home’s value with a 90% accuracy rate.Not available
Price/Sqft$654/sqft
Est. Mortgage$5,579/mo
Tax Amount (2020)$4,432/yr
Days On Market57 days
Description
Fabulous opportunity to own this brand-new bungalow in the sought-after Black Bear Estates of Fenelon Falls, situated on a 1.3-acre lot backing onto woods and with deeded access to Black Bear Lagoon, Burnt River. The open concept main level offers 9ft and soaring vaulted ceilings, numerous pot lights and engineered hardwood floors; a great room a propane fireplace; the dining area with a walkout onto a large 16'X33' partially covered deck; and the kitchen with soft closing cabinetry, centre island with breakfast bar, stainless steel sink and granite counters. Also on the main level is an office, the primary bedroom with walk-in closet and 4-piece ensuite with large glass shower, a second bedroom, the main bathroom, and laundry room with access into the oversized double car garage. The basement is finished and offers a large rec room with 2nd fireplace, a gym, bedroom and full bathroom. Enjoy water access via your dock, for the summer boat trips through the Burnt River and the Trent Severn Waterways. Benefit from the convenience of being minutes to Fenelon Falls (the jewel of the Kawarthas) and take advantage of being close to the Victoria Rail Trail; Ganaraska Trail with 500km of trails for walking, running, ATVing and snowmobiling; plus, you have easy access to HWY 35. Property has been virtually staged.
Property Details
Interior
Features
Main Floor
Dining Room
3.61 x 3.38Great Room
5.82 x 5.69Kitchen
4.47 x 3.40Bedroom Primary
5.92 x 4.27Exterior
Features
Parking
Garage spaces 2
Garage type -
Other parking spaces 7
Total parking spaces 9

