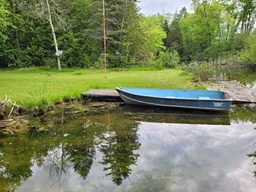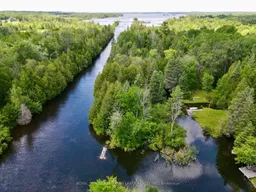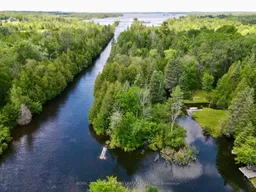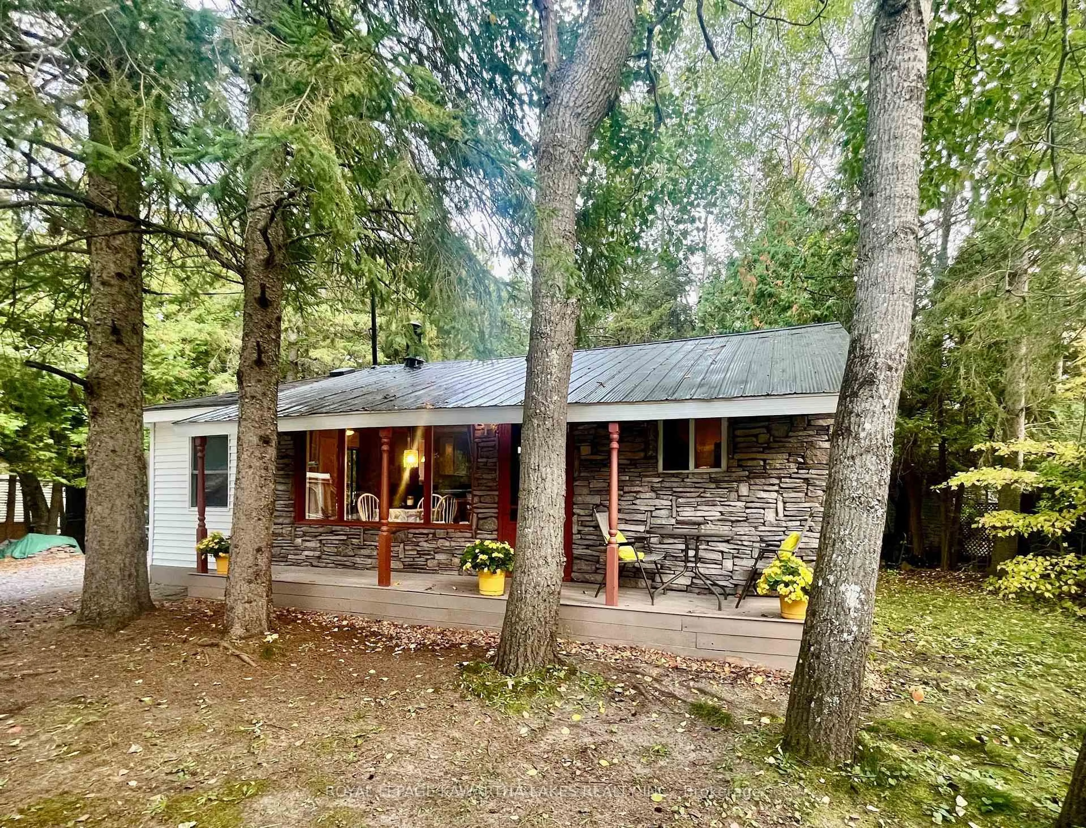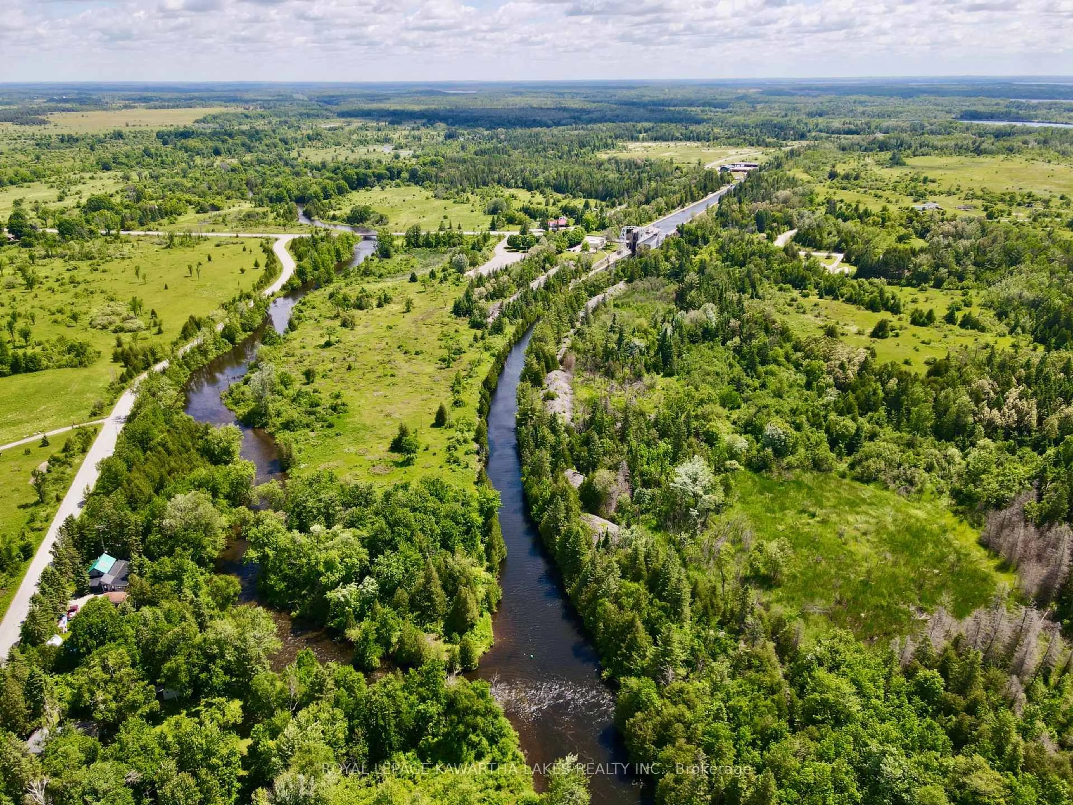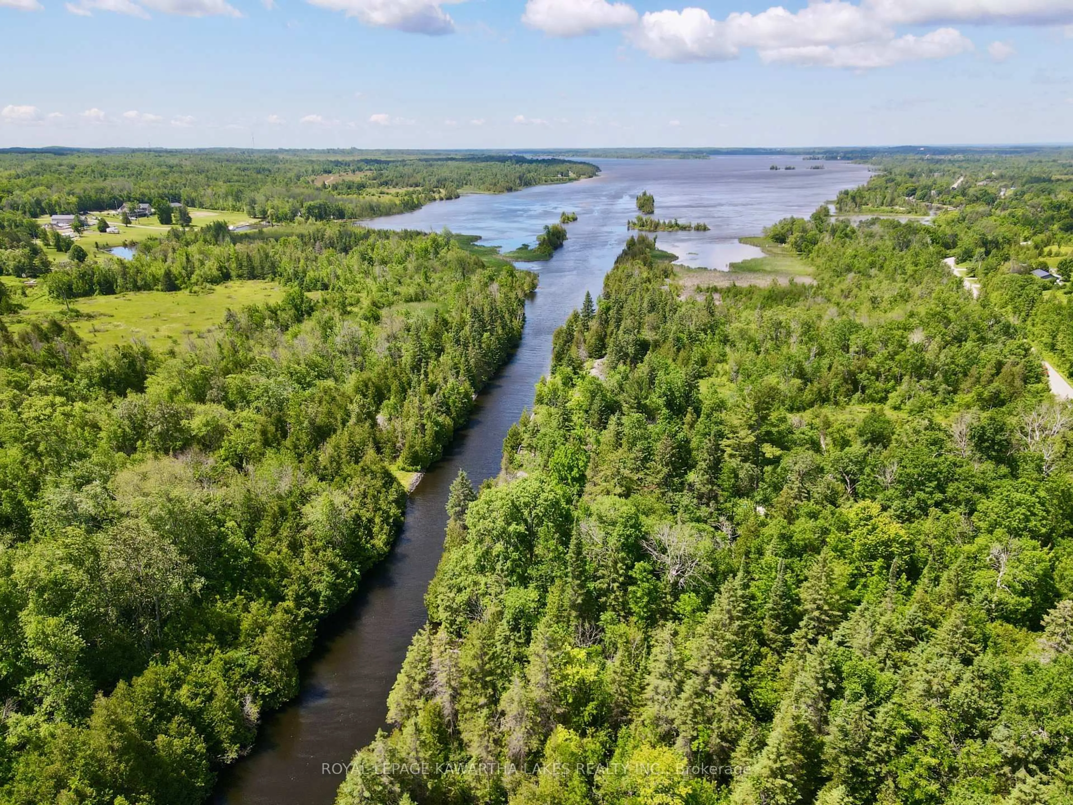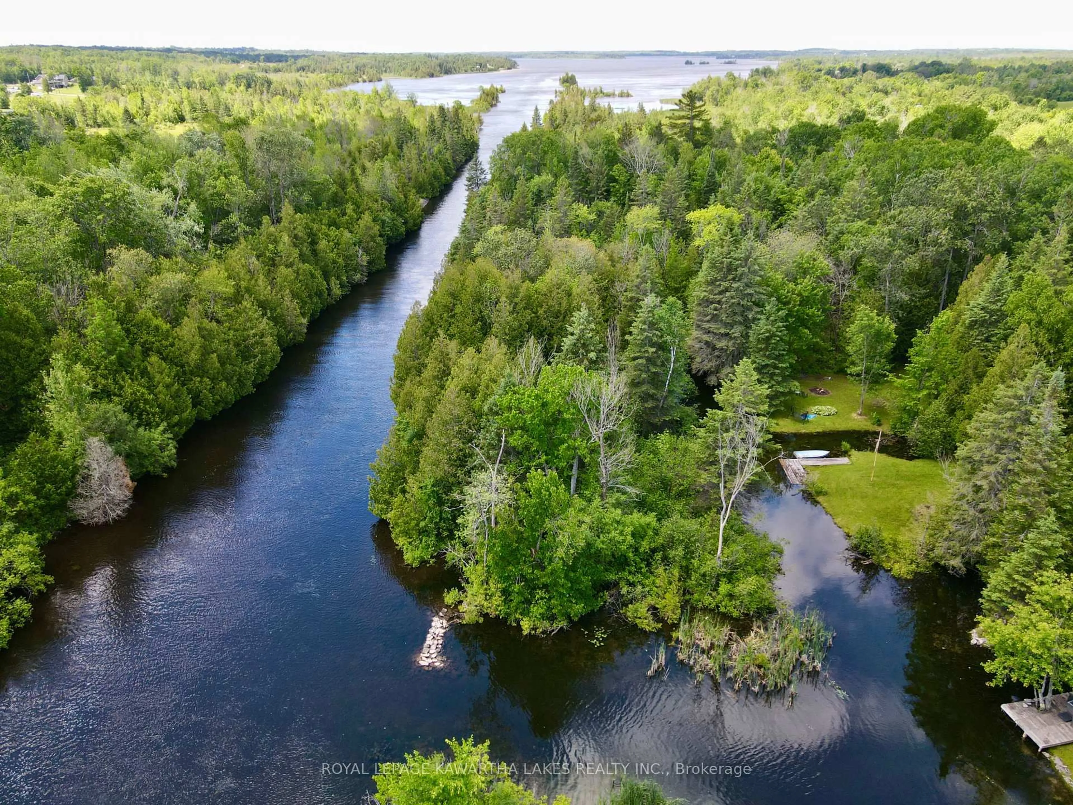81 McGuire Beach Rd, Kawartha Lakes, Ontario K0M 2B0
Contact us about this property
Highlights
Estimated valueThis is the price Wahi expects this property to sell for.
The calculation is powered by our Instant Home Value Estimate, which uses current market and property price trends to estimate your home’s value with a 90% accuracy rate.Not available
Price/Sqft$233/sqft
Monthly cost
Open Calculator
Description
A Serene Retreat on the Trent-Severn Waterway! Escape to nature with this charming 2-bedroom cottage tucked among mature trees on the Trent-Severn Waterway. Located in the heart of Kawartha cottage country, this peaceful getaway offers scenic river views and a relaxed, cottage-country lifestyle that is perfect for weekend retreats (including cozy winter visits)! The open-concept layout features a spacious kitchen with water views, a warm and inviting living room with a wood stove, and a 3-piece bathroom. The property includes a steel roof, vinyl siding, and tasteful interior finishes including vinyl flooring and wood ceilings. Step outside to enjoy your coffee on the front porch, barbecue beneath the trees, or gather around a campfire under the stars. The lot includes a fresh gravel driveway, two storage sheds (one with potential as a bunkie), and a large cement holding tank installed in 2021. Water is drawn from the river, and a shared spring offers added convenience. Enjoy year-round accessibility with municipally maintained roads in all four seasons. Located minutes from the historic Kirkfield Lift Lock, and just a short drive to Orillia or the GTA, this property is your ideal seasonal escape. Please note: This property is on leased land from Parks Canada ($2,813/year). Four-season living and short-term rentals are not permitted. Seller will only consider full-price offers.
Property Details
Interior
Features
Main Floor
Kitchen
4.65 x 2.36Dining
4.72 x 3.07Br
2.41 x 2.02nd Br
2.13 x 2.31Exterior
Features
Parking
Garage spaces -
Garage type -
Total parking spaces 6
Property History
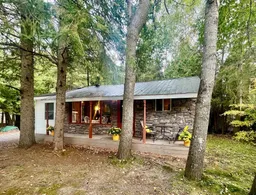 48
48