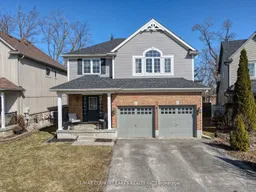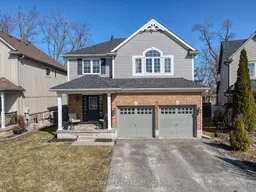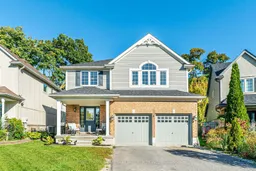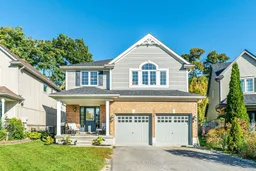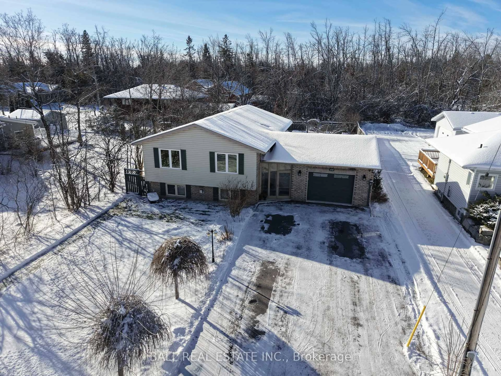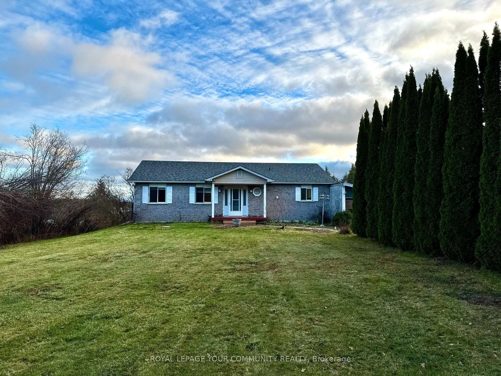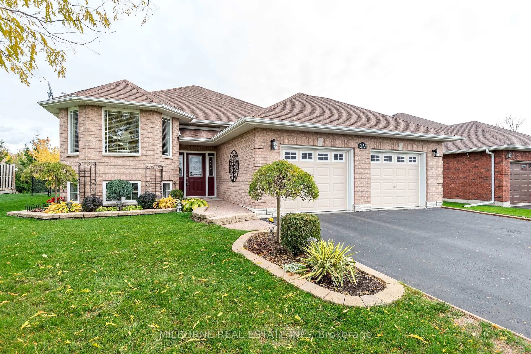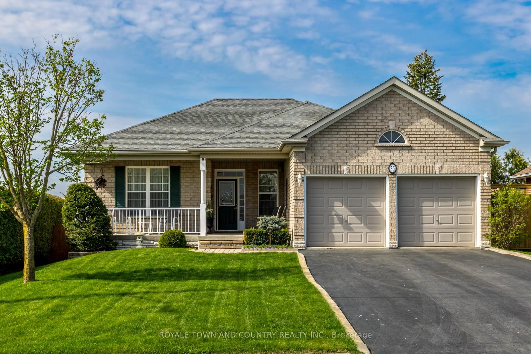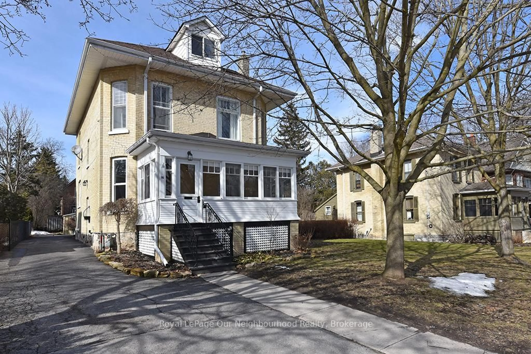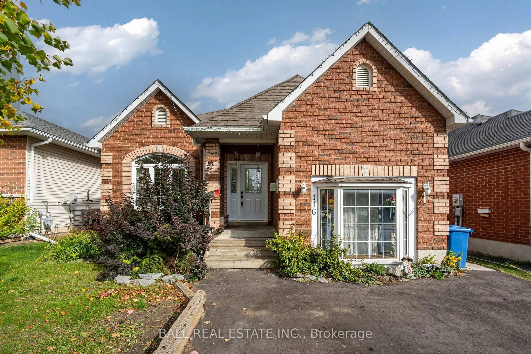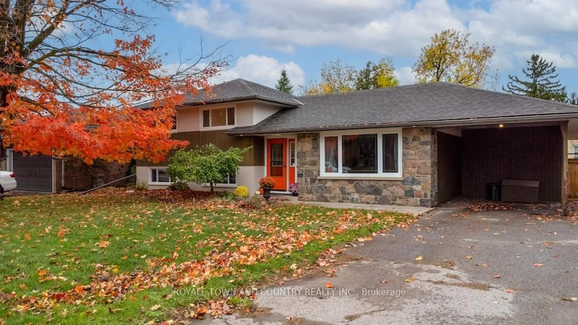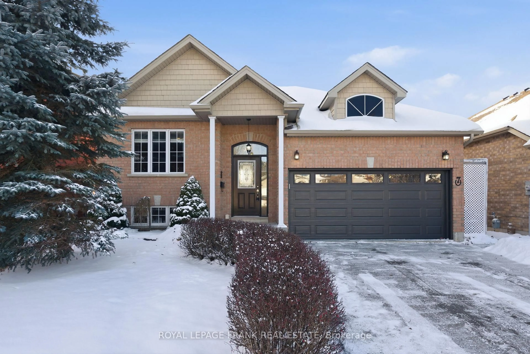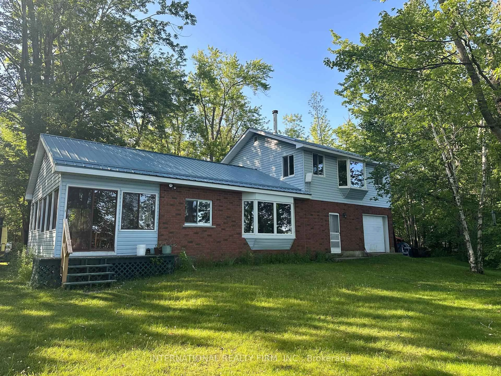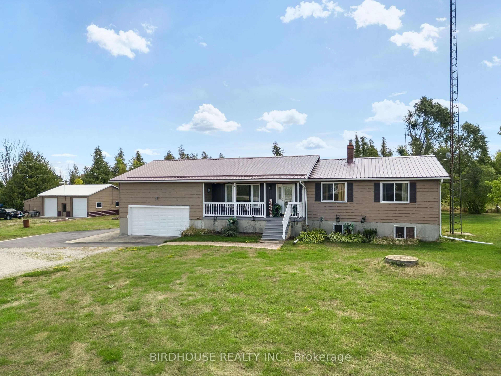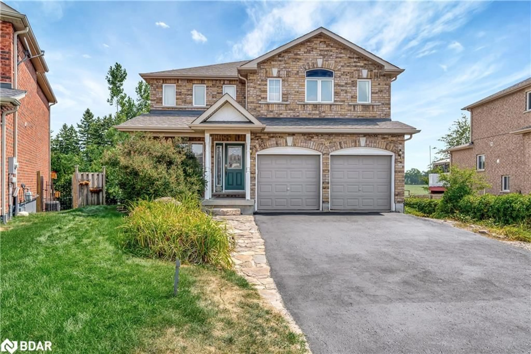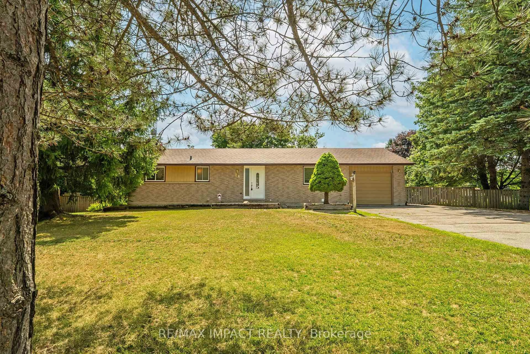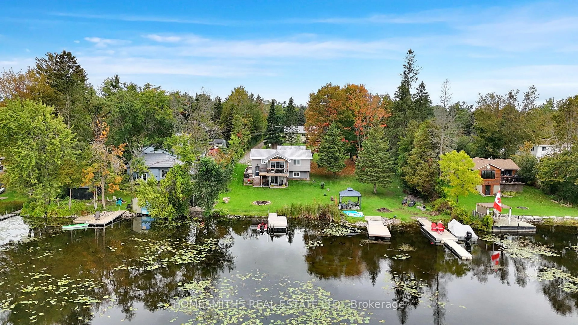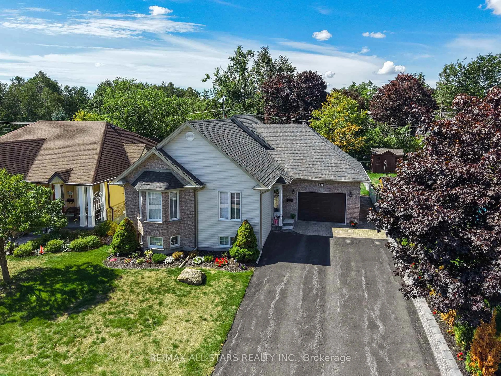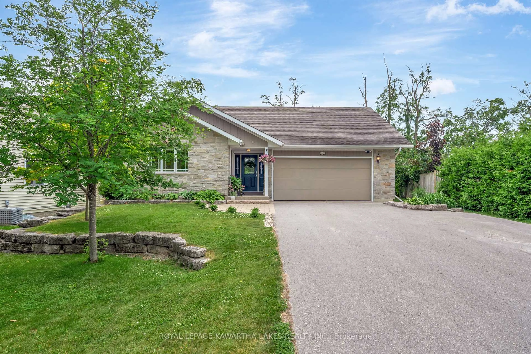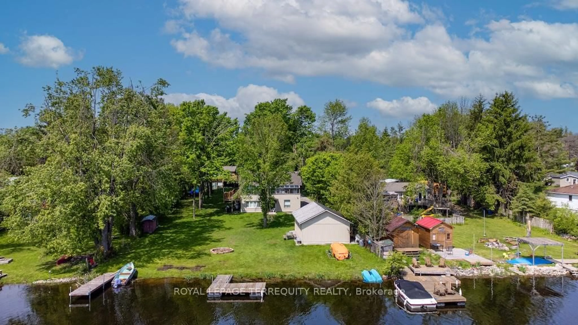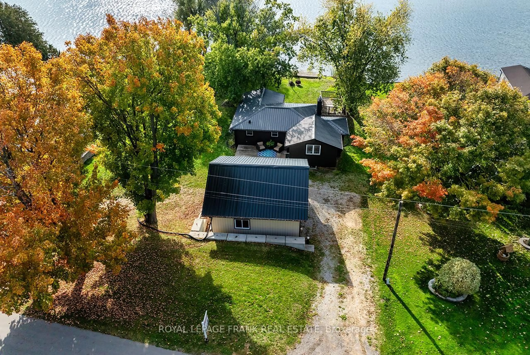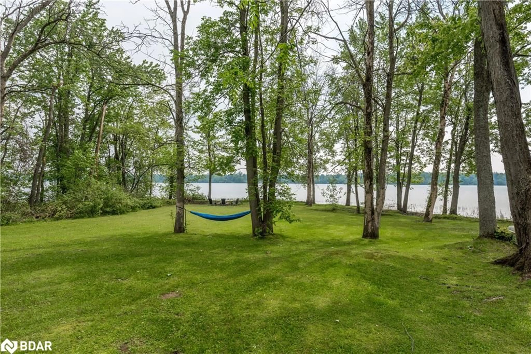Located on a peaceful crescent in the sought-after Cloverleaf subdivision in Lindsay is this beautiful 3 bed, 3 bath family home. Featuring an open-concept main floor, with a modern kitchen overlooking the large living room with a cozy gas fireplace, convenient laundry room plus numerous upgrades throughout. Heading upstairs you'll find a specious family room with cathedral ceilings plus three bedrooms, including a primary bedroom with 4pc ensuite and walk-in closet. The unfinished basement is a blank canvas with rough in bath awaiting your imagination. The private backyard is set on a premium lot with mature trees and fully fenced. An oversized deck and above-ground pool makes this a great space to spend the day in the sun with the kids or entertaining on a summer's eve. This home is close to top-rated schools, shopping, dining, hospital and offers easy access to highways for commuters.
Inclusions: Existing Fridge, Stove, Built in Dishwasher, Laundry Washer and Dryer, Garage door opener and remote, Window coverings, All ELF'S, Broad room When Attached.
