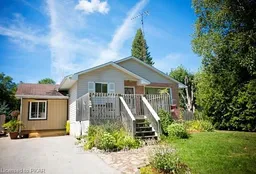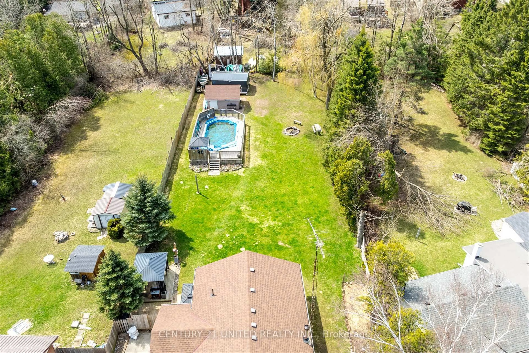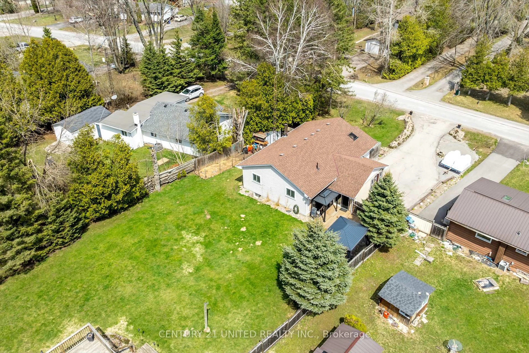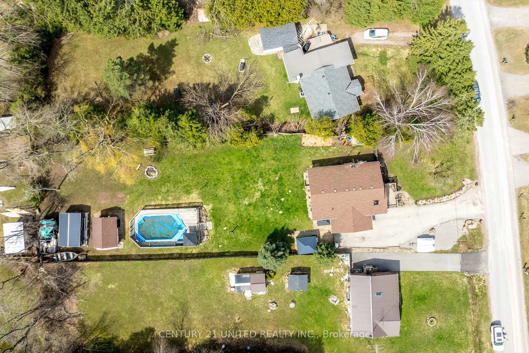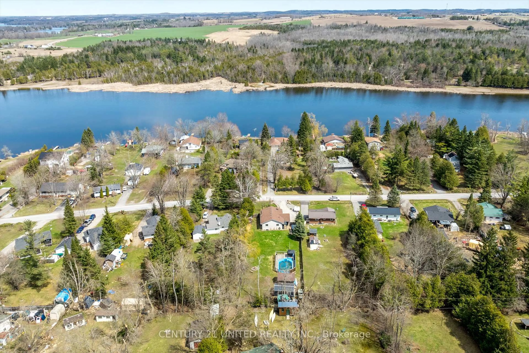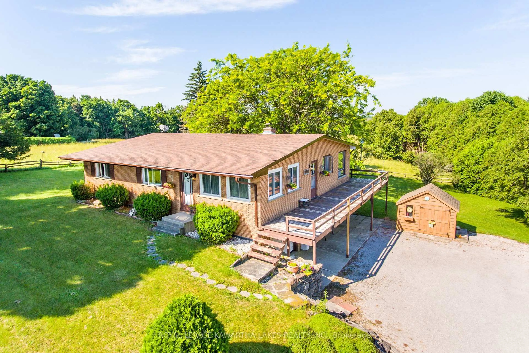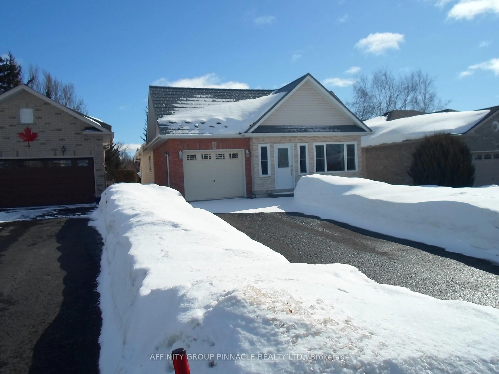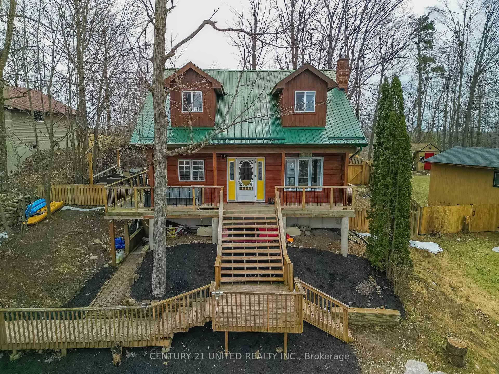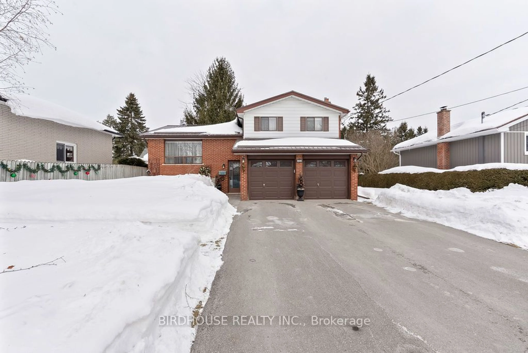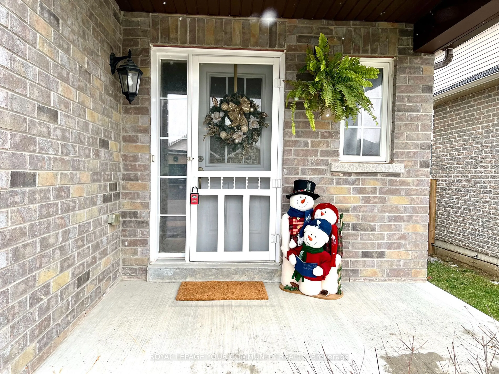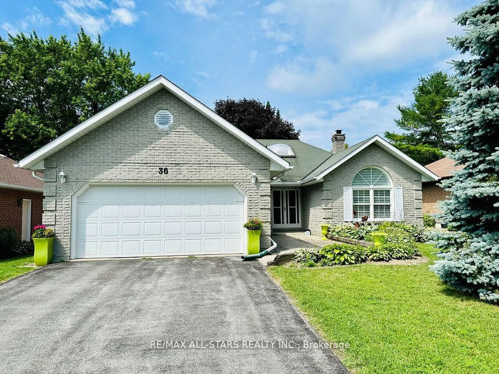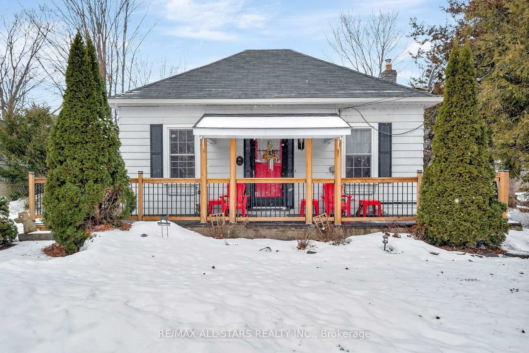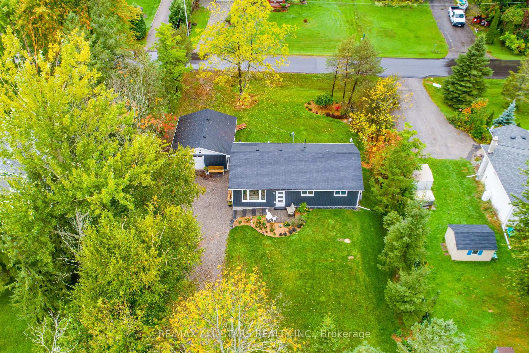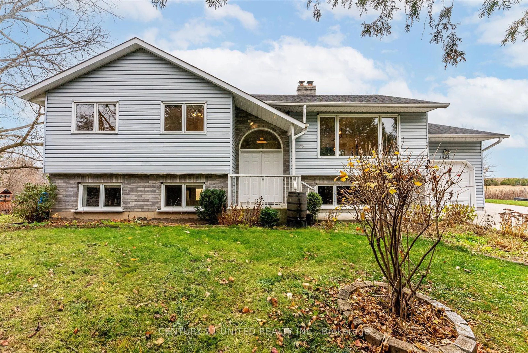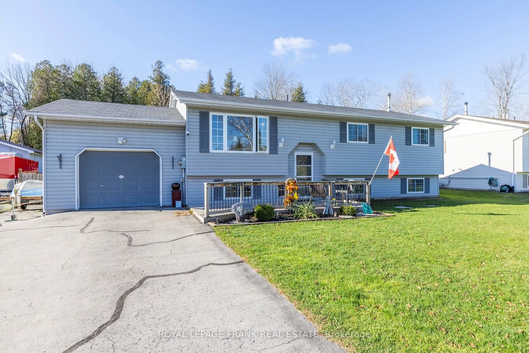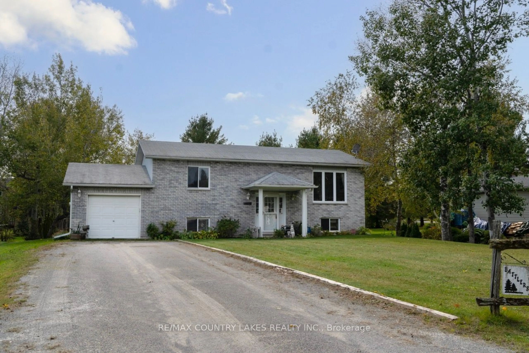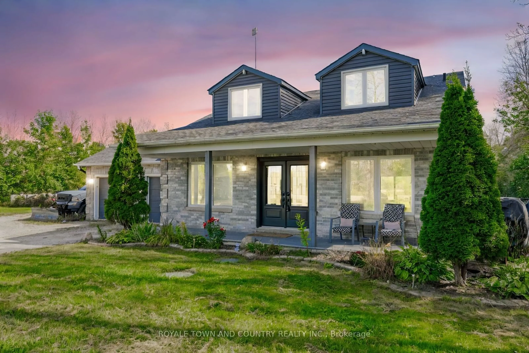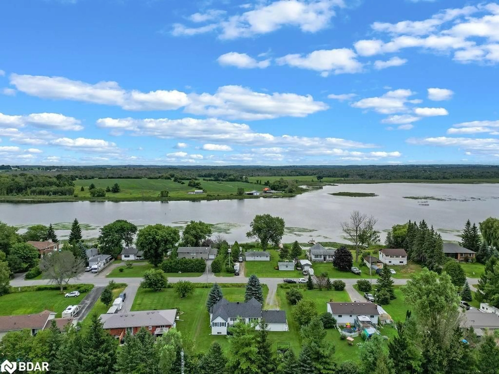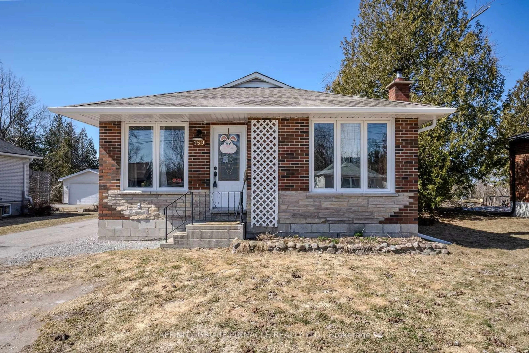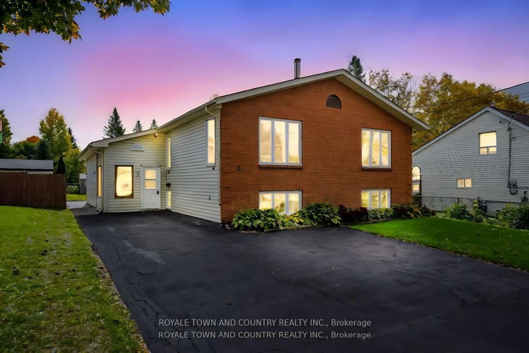79 Cowans Cres, Kawartha Lakes, Ontario K0L 2W0
Contact us about this property
Highlights
Estimated ValueThis is the price Wahi expects this property to sell for.
The calculation is powered by our Instant Home Value Estimate, which uses current market and property price trends to estimate your home’s value with a 90% accuracy rate.Not available
Price/Sqft$536/sqft
Est. Mortgage$2,920/mo
Tax Amount (2024)$2,668/yr
Days On Market8 hours
Description
Tucked into a quiet, family-friendly waterfront community just across from scenic Emily Park, this charming home invites you to embrace the outdoors and a relaxed lifestyle. Set on just under half an acre of level land, the property is ideal for nature lovers and adventure seekers alike. Enjoy your own private outdoor retreat with a large backyard, in-ground pool, sun-soaked porch, and a fully fenced yard perfect for gatherings, kids, or pets. For the hobbyist or outdoor enthusiast, the property includes a 13x20 metal shed on a wooden base perfect for storing your gear or working on weekend projects. There's also a separate 12x16 workshop complete with a 100 amp electrical panel and poured concrete floor, offering ample space for creativity or additional storage. Step outside and explore all that this location has to offer snowmobile, ATV, or walk to nearby trails, a local restaurant, and a convenience store. With walking access to the dock, a local boat launch, nature trails, and the water, you'll enjoy paddling, fishing, hiking, or simply soaking in the tranquility of the are all just steps from your door. Inside this 3+1 bedroom, 2-bathroom home, it offers a bright and functional layout, featuring two comfortable living/family room spaces for everyday living and entertaining. A skylight in the kitchen adds natural light and warmth to the heart of the home. The spacious lower level family room is enhanced by engineered hardwood flooring and a cozy woodstove, perfect for relaxing evenings. There's also a 6-outlet generator hookup in the for peace of mind during power outages. Recent updates include a new gas furnace and air conditioning (2020), a new asphalt roof (2017), and all upper-floor windows replaced in 2024 with a lifetime warranty. With nearly 1,200 sq ft of finished living space upstairs and a welcoming sense of community, this home is the perfect gateway to peaceful country living just 10 minutes to Omemee and 20 minutes to Peterborough or Lindsay.
Upcoming Open House
Property Details
Interior
Features
Main Floor
Kitchen
2.88 x 3.73Living
4.74 x 4.73Primary
4.38 x 2.73Bathroom
3.33 x 2.174 Pc Bath
Exterior
Features
Parking
Garage spaces -
Garage type -
Total parking spaces 4
Property History
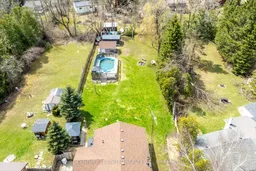 50
50