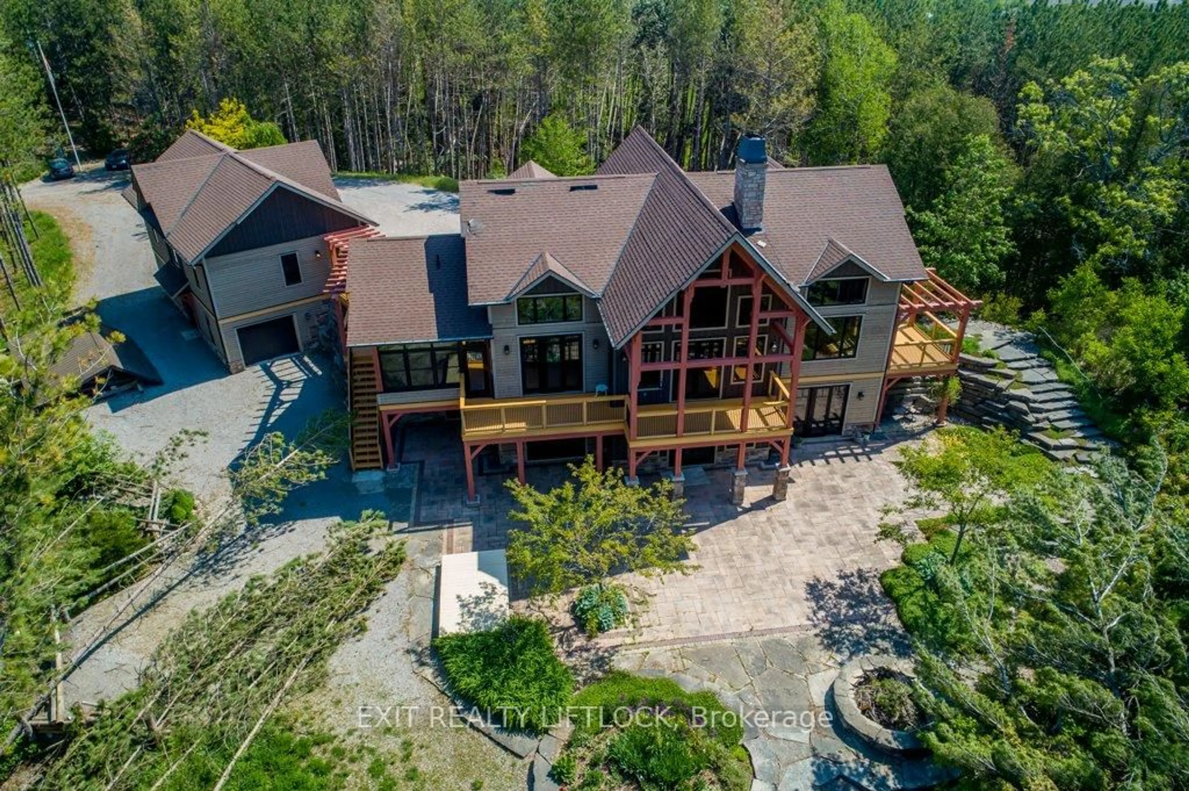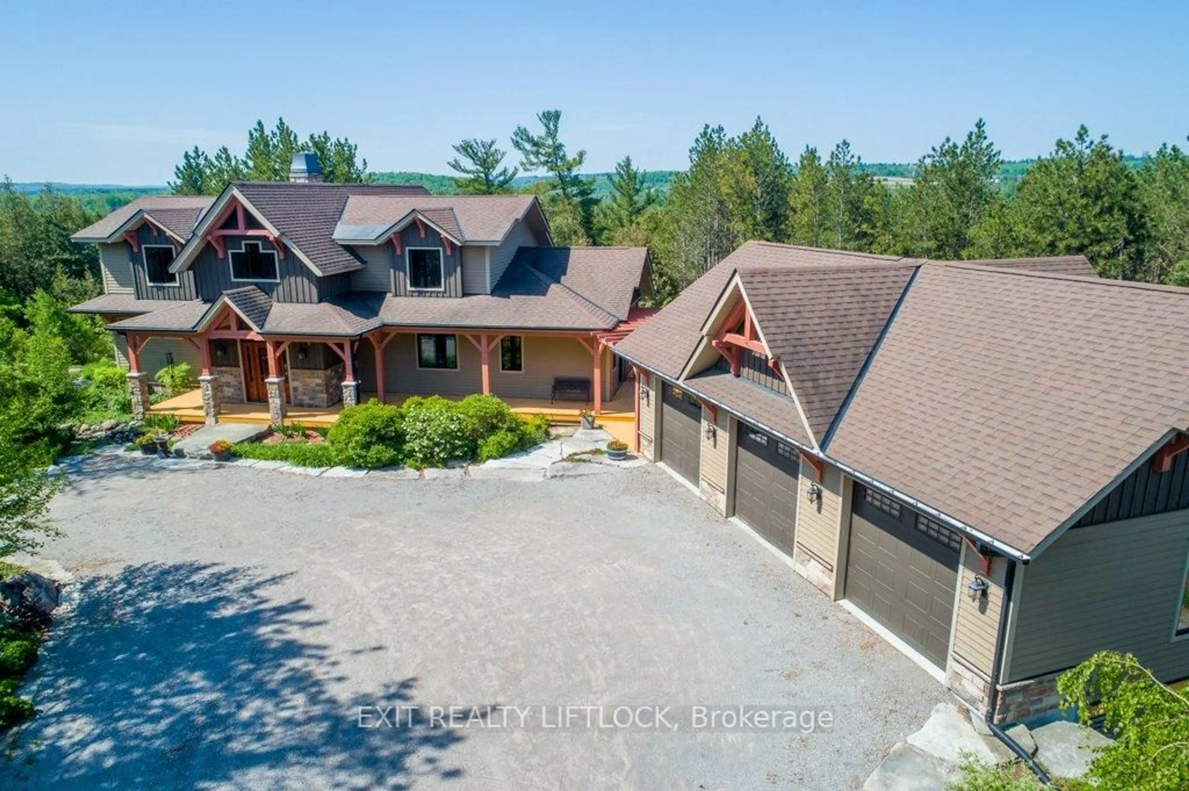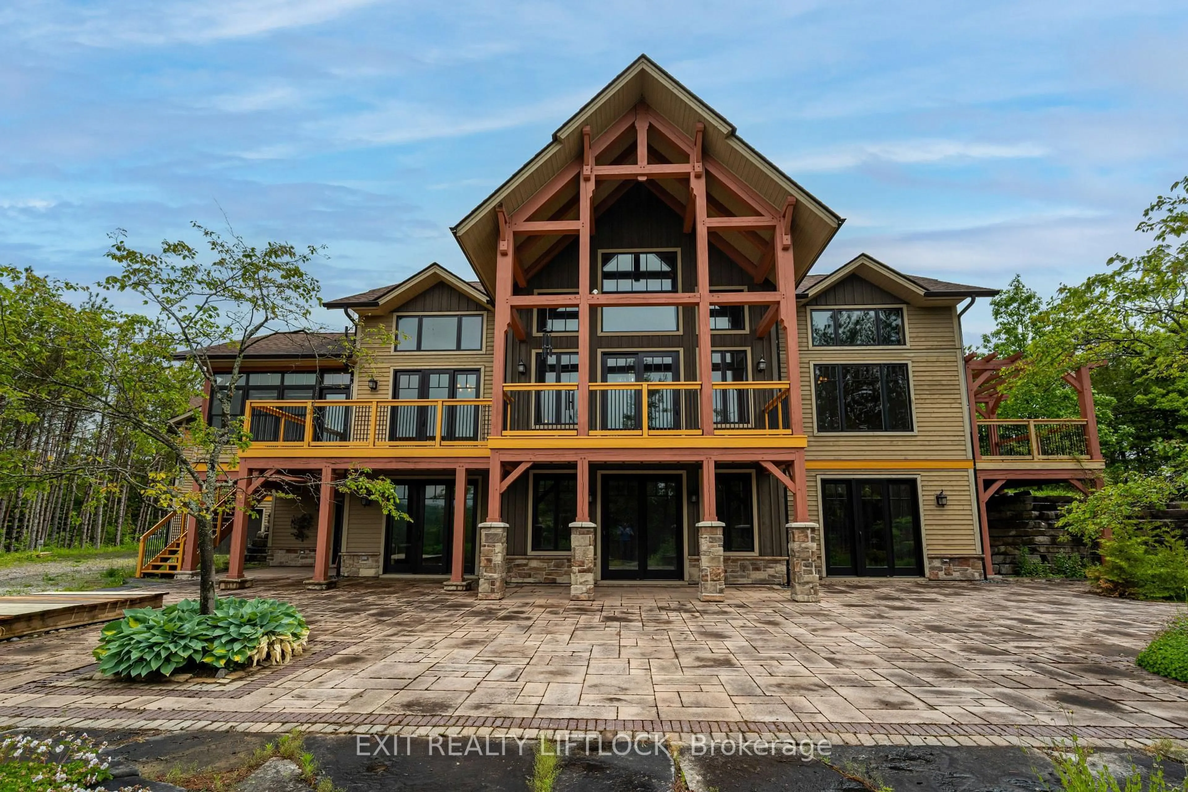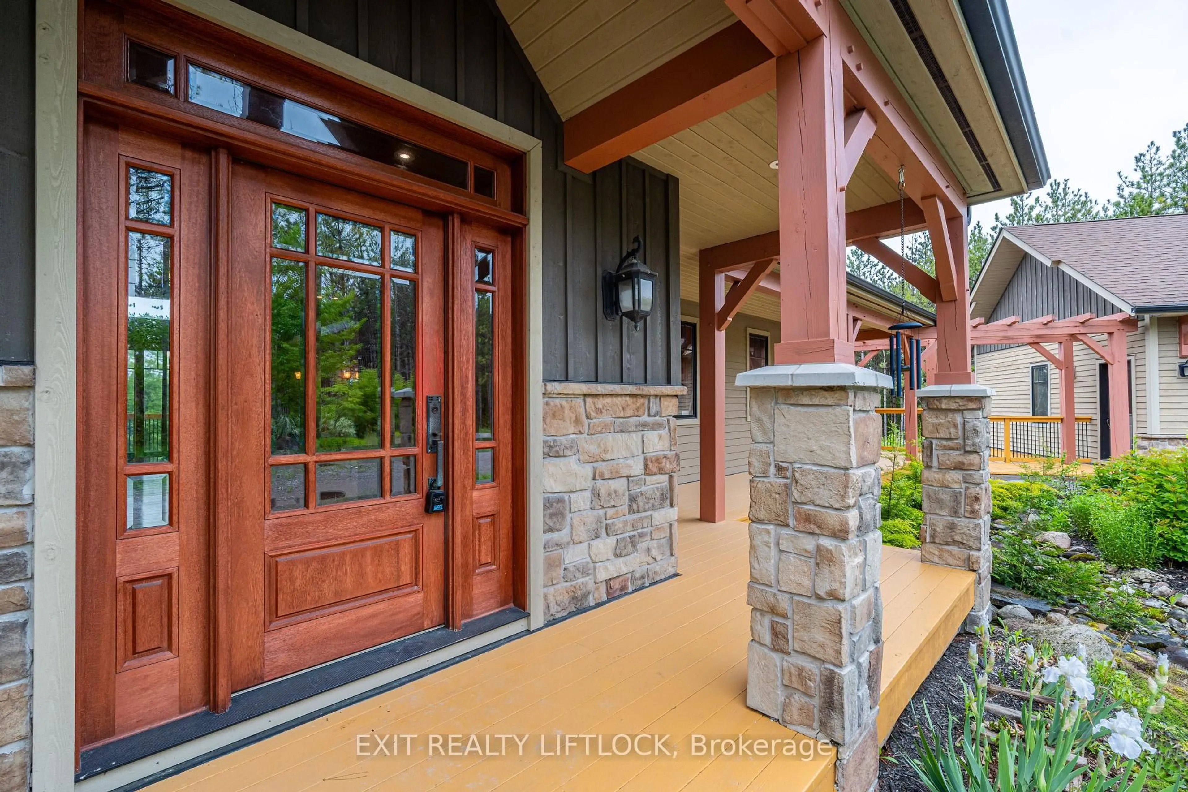114 days on Market
758 Lifford Rd, Kawartha Lakes, Ontario L0A 1A0
Detached
3
4
~2000-2500 sqft
$2,500,000
Get pre-qualifiedPowered by Neo Mortgage
Detached
3
4
~2000-2500 sqft
Contact us about this property
Highlights
Days on market114 days
Estimated valueThis is the price Wahi expects this property to sell for.
The calculation is powered by our Instant Home Value Estimate, which uses current market and property price trends to estimate your home’s value with a 90% accuracy rate.Not available
Price/Sqft$1,125/sqft
Monthly cost
Open Calculator
Description
New Remarks to Follow
Property Details
StyleOther
View-
Age of property6-15
SqFt~2000-2500 SqFt
Lot Size34,379 SqFt(31 x 1109)
Parking Spaces20
MLS ®NumberX12226007
Community NameCity of Kawartha Lakes
Data SourceTRREB
Listing byEXIT REALTY LIFTLOCK
Interior
Features
Heating: Radiant
Cooling: Central Air
Fireplace
Basement: Fin W/O, Finished
Main Floor
Kitchen
5.91 x 3.82Dining
4.26 x 3.8Primary
7.91 x 8.09Sunroom
4.09 x 3.34Exterior
Features
Lot size: 34,379 SqFt
Parking
Garage spaces 6
Garage type Detached
Other parking spaces 14
Total parking spaces 20
Property History
Jun 17, 2025
ListedActive
$2,500,000
114 days on market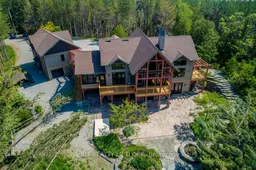 47Listing by trreb®
47Listing by trreb®
 47
47Login required
Expired
Login required
Price change
$•••,•••
Login required
Re-listed - Price change
$•••,•••
Stayed --182 days on market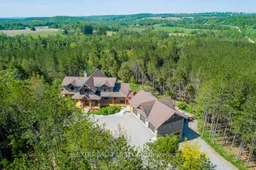 Listing by trreb®
Listing by trreb®

Login required
Expired
Login required
Listed
$•••,•••
Stayed --176 days on market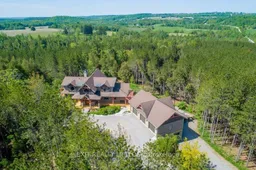 Listing by trreb®
Listing by trreb®

Login required
Expired
Login required
Listed
$•••,•••
Stayed --182 days on market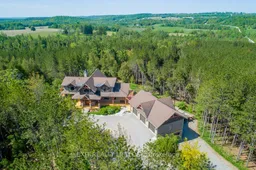 Listing by trreb®
Listing by trreb®

Property listed by EXIT REALTY LIFTLOCK, Brokerage

Interested in this property?Get in touch to get the inside scoop.
