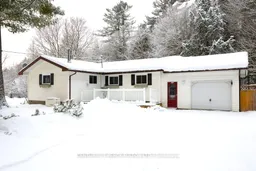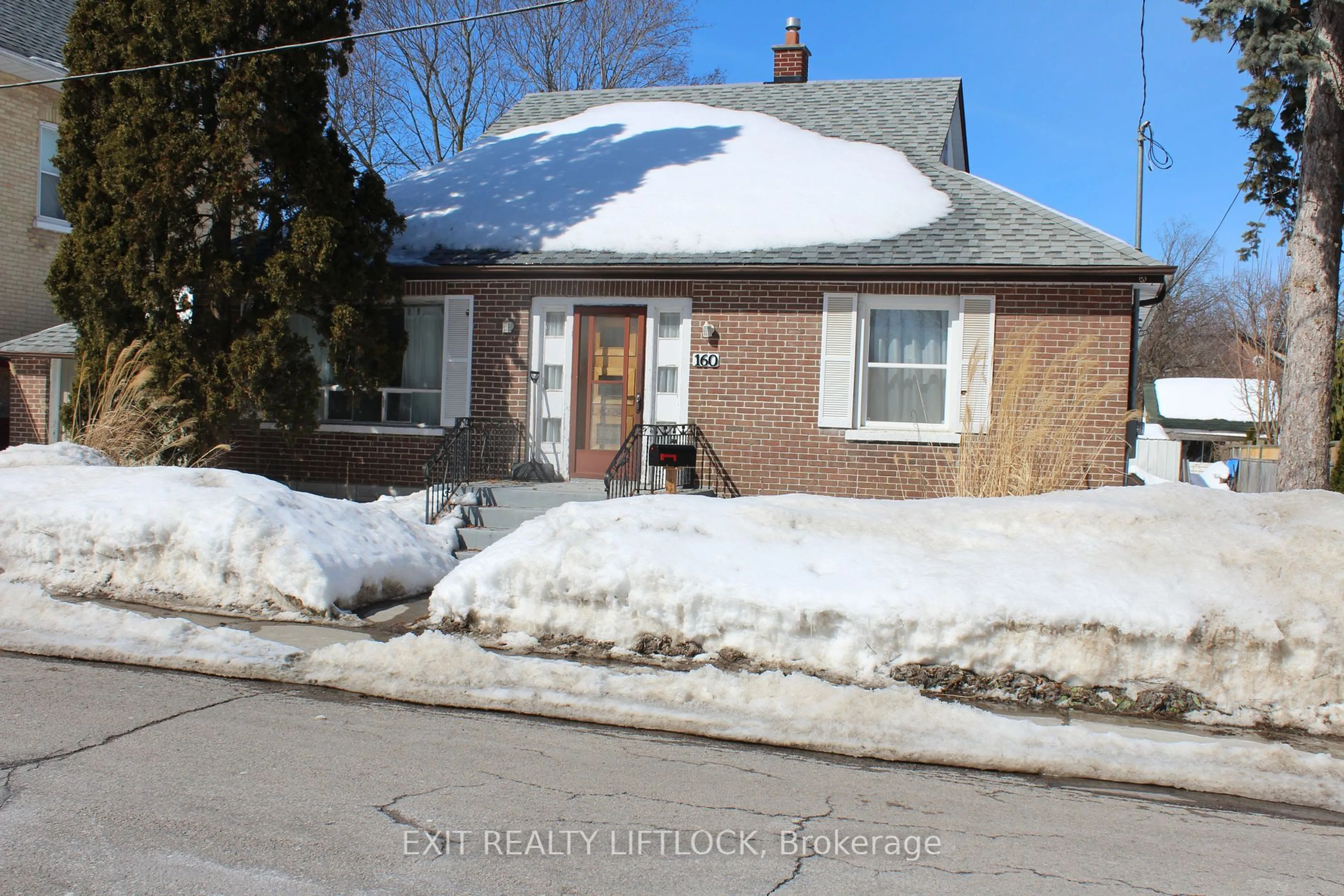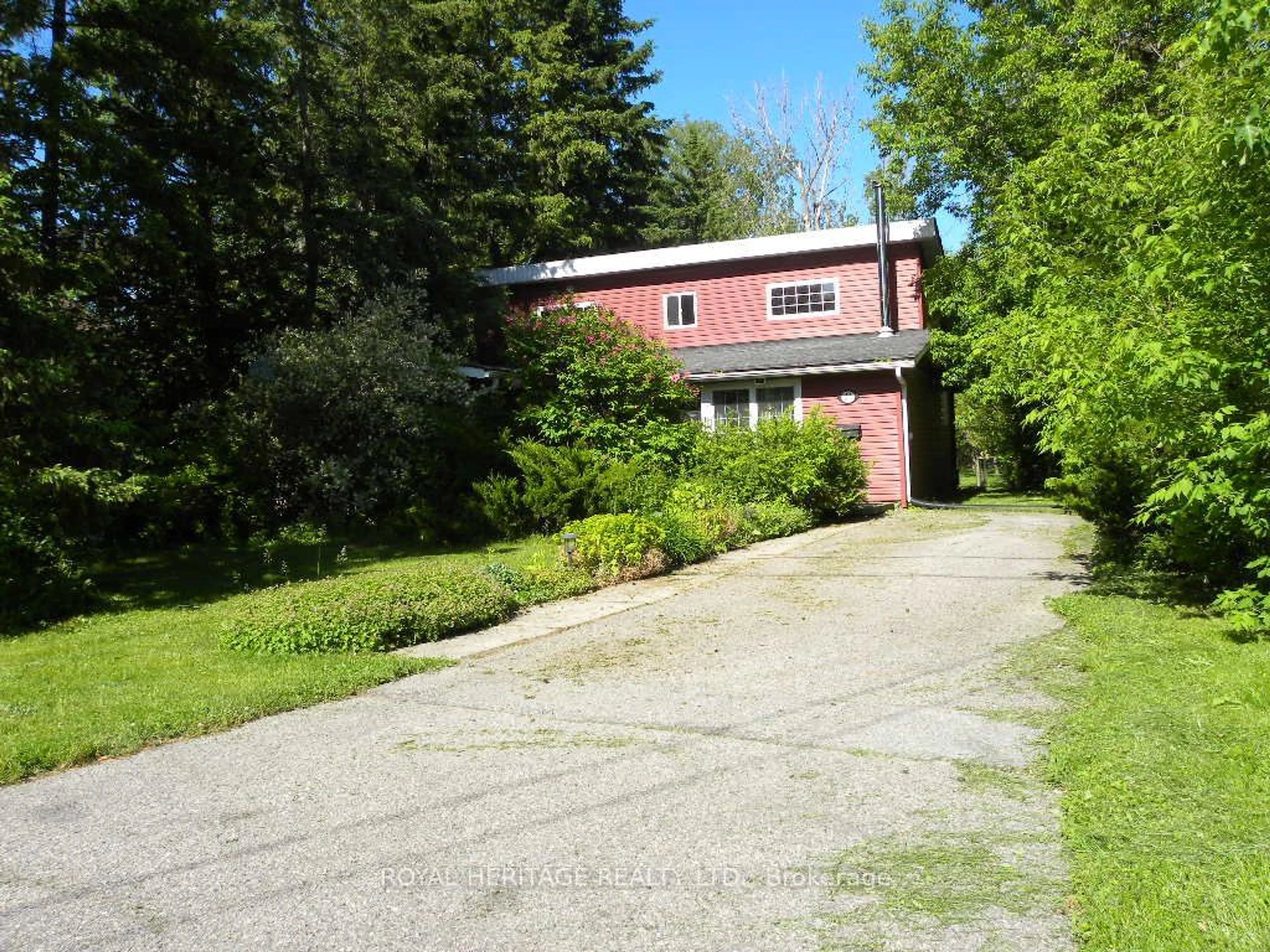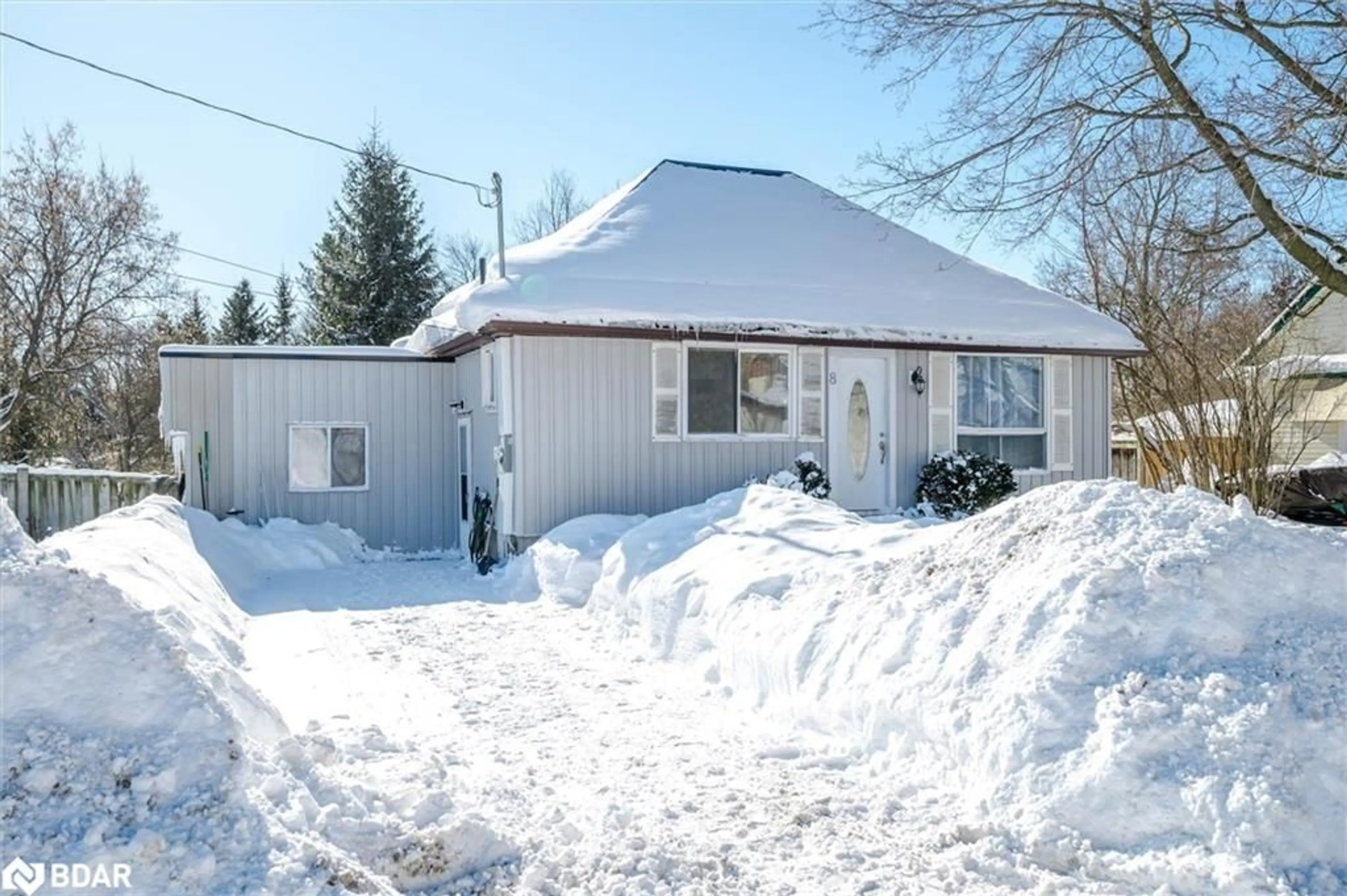Welcome to this delightful 3+1 bedroom country home, perfectly positioned on a generous lot that combines comfort and style. Step into the warm and inviting living room, where gleaming hardwood floors and a cozy wood stove set the stage for relaxation. The spacious kitchen and dining area provide the perfect space for family gatherings and entertaining, while the primary bedroom offers a private retreat with a walkout to a large deck ideal for savoring your morning coffee. Convenience is key with main-floor laundry and direct access to the attached garage, which previously accommodated a wheelchair ramp. The partly finished basement adds additional living space, ready to be customized to suit your needs. Enjoy peace of mind with recent updates, including a new propane furnace and central air (6 years old), mostly newer windows, a full Generac generator (just 1 year old) with a transferable 9-year warranty, and a fully fenced yard. Nestled near the stunning Gull River, this home is a must-see!
Inclusions: All SS Appliances, all ELF's, Window Coverings Where Applicable, Freezer In Basement, HWT Owned, Furnace and AC 6 years, Roof approx. 10 years, Generac Generator 1 year old with fully transferable warranty
 26
26




