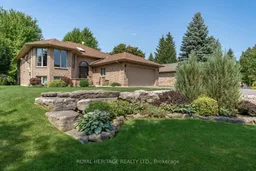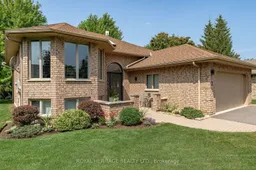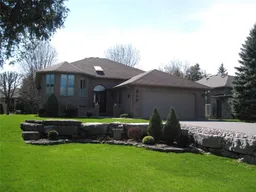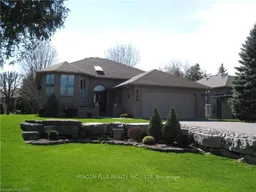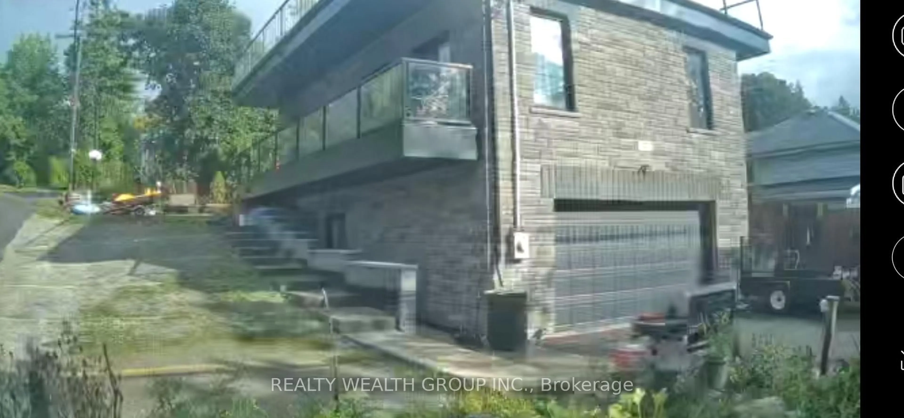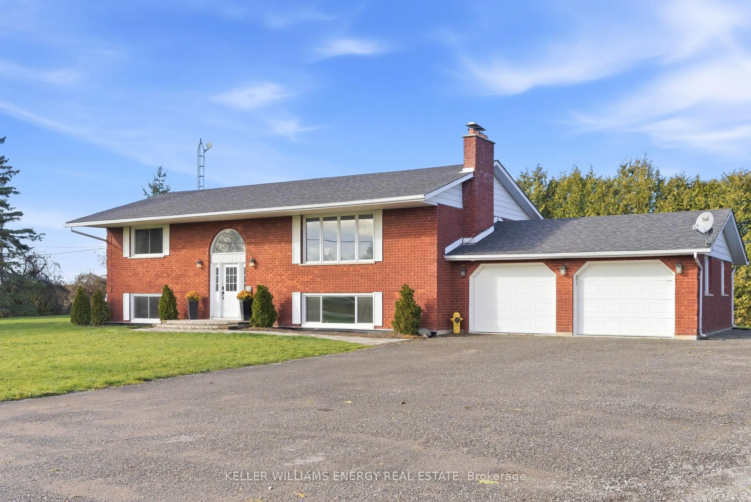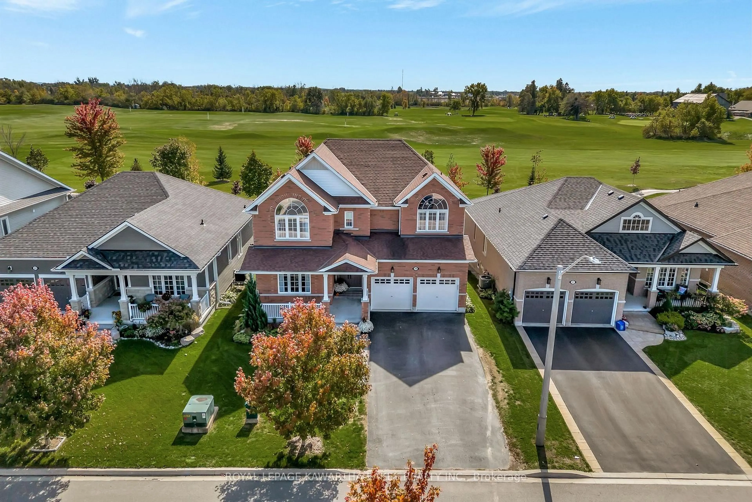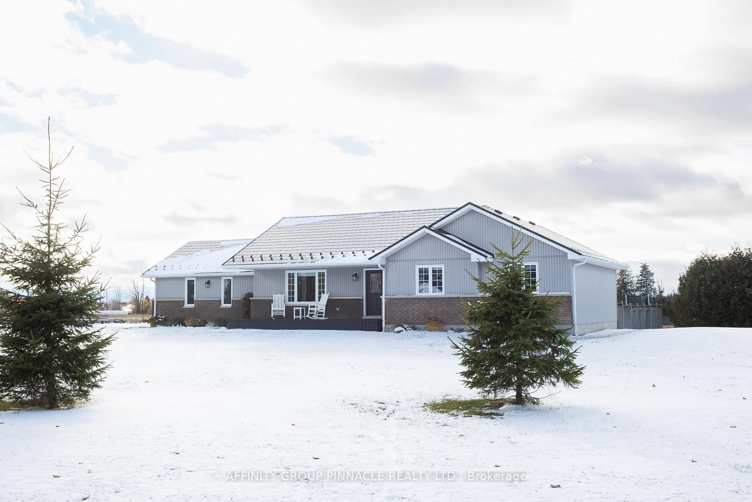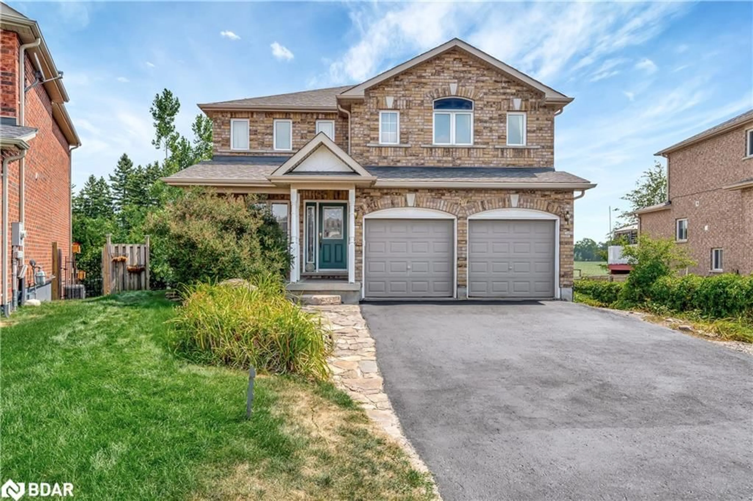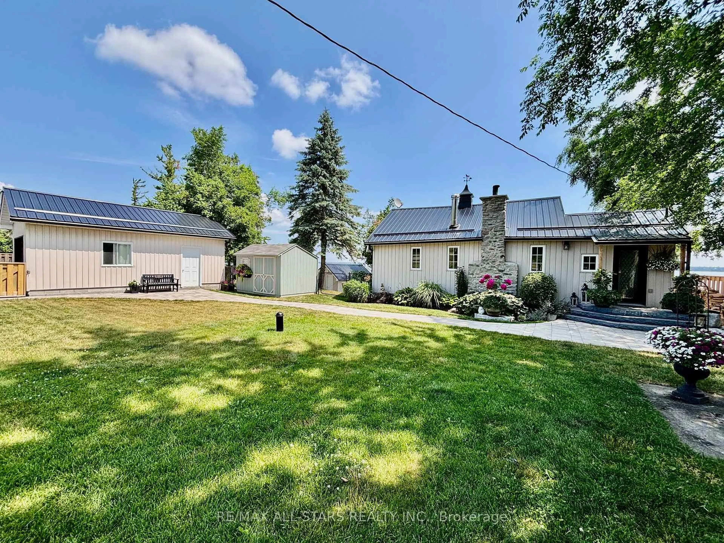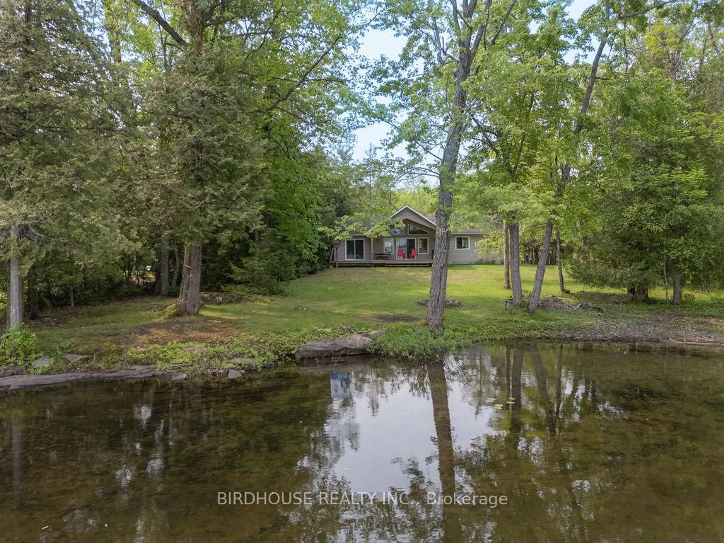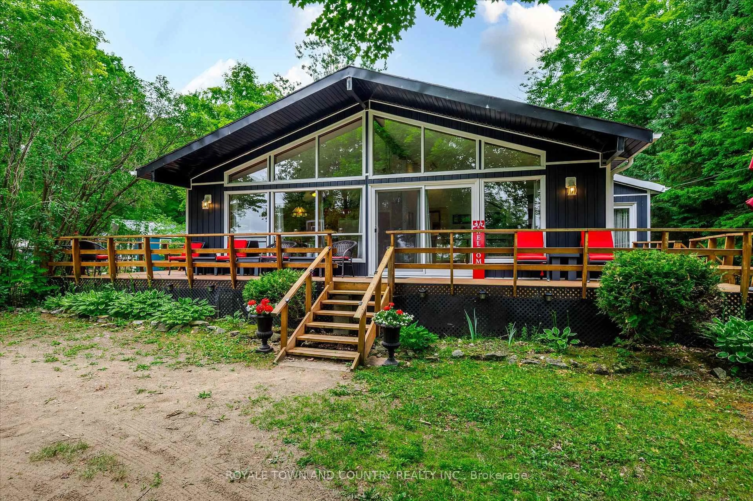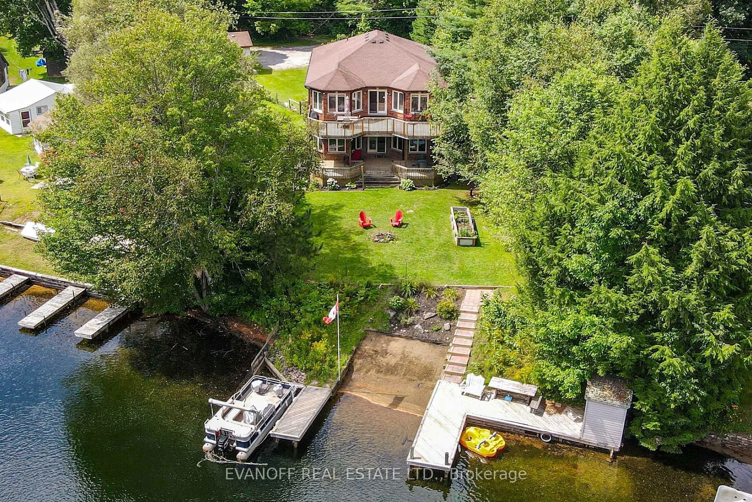Port 32 on Pigeon Lake welcomes you to a vibrant lifestyle boasting a waterside "Shore Spa & Marina Club" with direct access to the Trent Severn System. Fully updated, meticulously maintained home includes a Shore Spa Membership. Bright rooms, gleaming surfaces and neutral decor provide a "move-in ready" opportunity. M/F features new engineered hardwood throughout, a dine-in kitchen with center island, appliance garage and oodles of counter space, formal dining room walks out to a gorgeous enclosed Muskoka Porch overlooking the manicured back yard and deck, livingroom w. W/O to porch, natural light filled primary suite w. W/I closet and 4 piece ensuite plus a second bedroom and fully updated guest bath. Open concept L/L floor plan includes a family / media room, two comfortable guest bedrooms, a 3 piece bath and an oversized laundry room / utility space w. convenient access to the garage. Beautifully landscaped exterior spaces show pride of ownership and a spotless attached two-car garage complete this exceptional offering. Port 32 is located in the heart of Bobcaygeon, under 2 hours from the GTA, 40 minutes to Peterborough for Big Box shopping. Come to Port 32 to find out why your friends and neighbours are relocating to the Kawarthas.Hydro-2372/Water-Sewer-1765/Prop tax-4380 SS Fee-481/yr.
Inclusions: KITCHEN APPLIANCES, WASHER/DRYER, SHORE SPA MEMBERSHIP, GARAGE DOOR OPENER & REMOTE, IRRIGATION SYSTEM & PANEL, WINDOW TREATMENTS, HOT WATER HEATER (OWNED)
