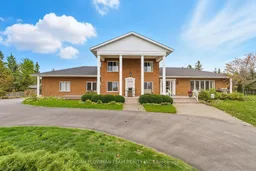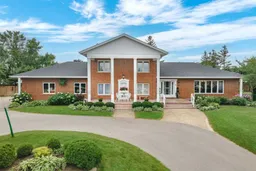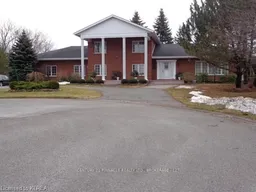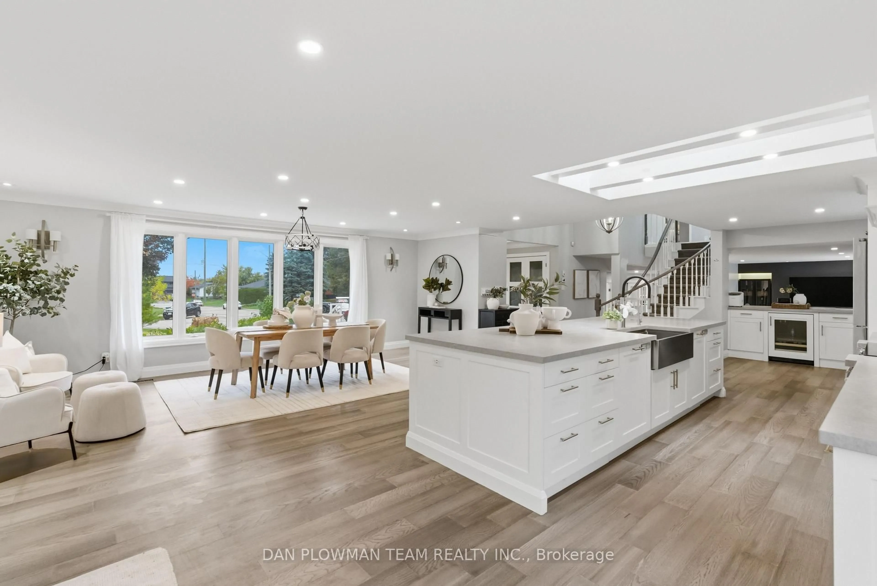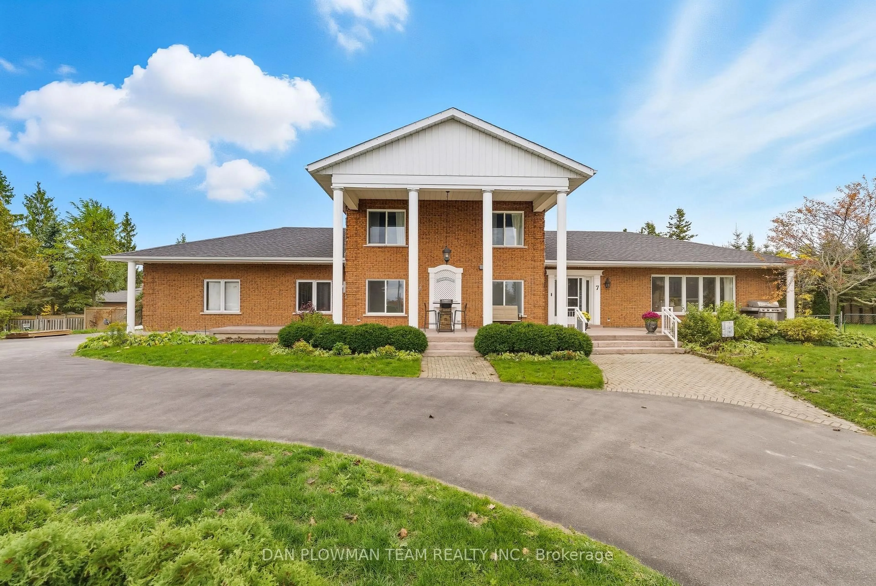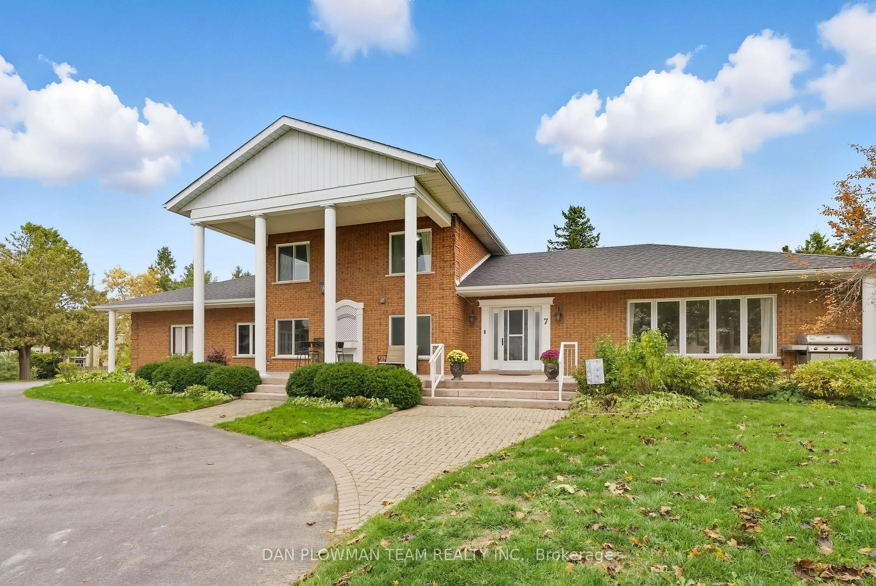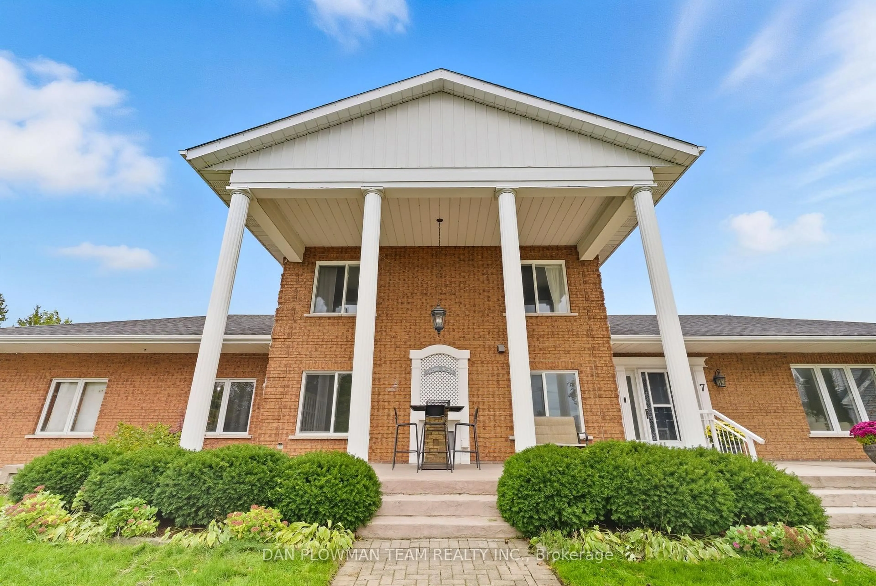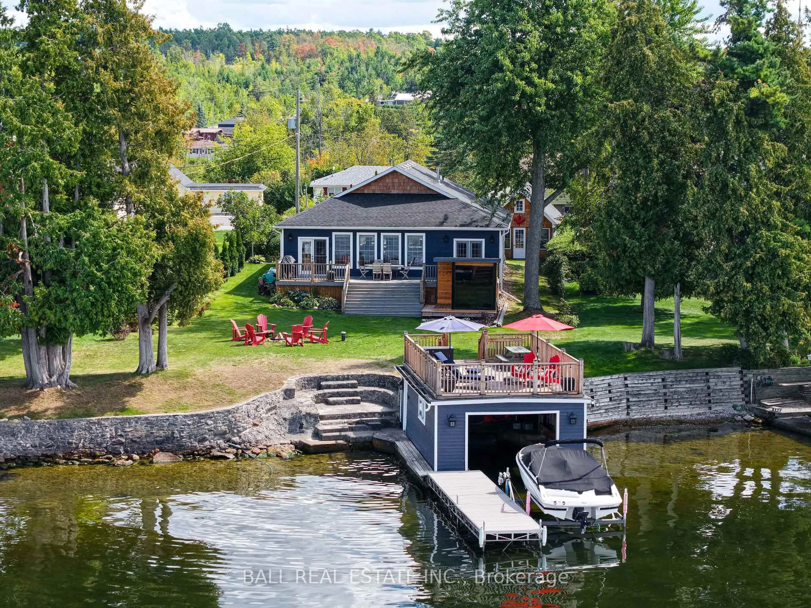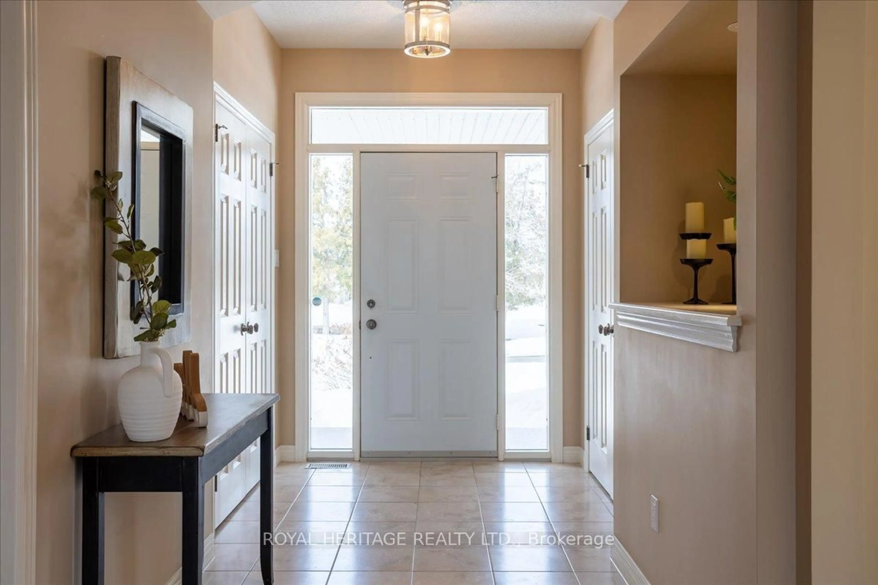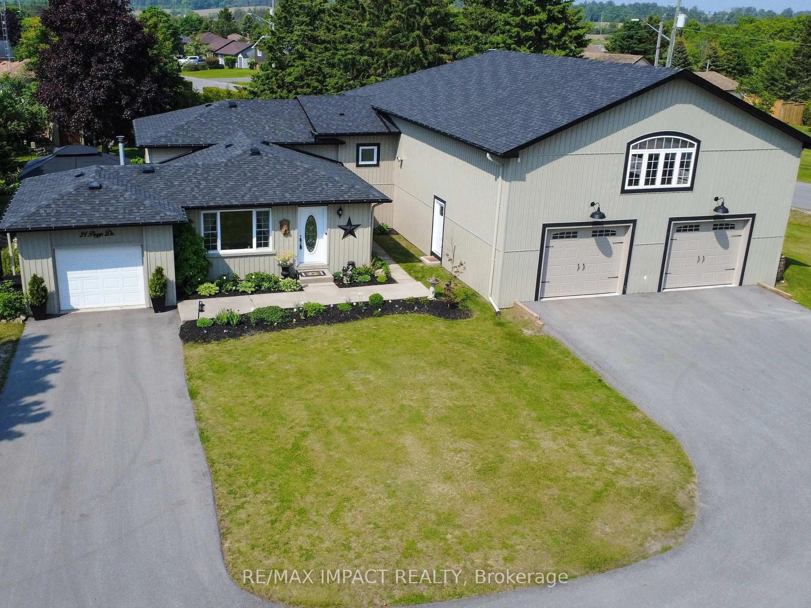7 Oliver Crt, Kawartha Lakes, Ontario K9V 5V9
Contact us about this property
Highlights
Estimated valueThis is the price Wahi expects this property to sell for.
The calculation is powered by our Instant Home Value Estimate, which uses current market and property price trends to estimate your home’s value with a 90% accuracy rate.Not available
Price/Sqft$449/sqft
Monthly cost
Open Calculator
Description
Indulge In Unparalleled Family Luxury At 7 Oliver Court, A Custom-Built 3 + 2 Bed, 3-Bath Estate On A Premier, Quiet Lindsay Cul-De-Sac. Situated On The Area's Largest, Professionally Landscaped Lot, The Property Features A Grand Circular Drive And Oversized 2-Car Garage, Complemented By A Full-Length, Custom-Tinted Concrete Front Porch.The Heart Of The Home Is The Magnificent Chef's Bespoke Kitchen, Centered By A Huge 13' X 4.5' Silestone Island With Dual Dishwashers And A 36" Ss Double Sink. Enhanced With Skylights And Led Lighting, The Space Is Perfect For Entertaining With A Dedicated Coffee Bar And Separate Bar Sink. The Elegant Great Room Flows Seamlessly, Featuring Engineered Hardwood, A Natural Gas Fireplace, And Built-In Displays. A Main-Floor Home Office And 3-Piece Bath/Laundry Complete This Level.The Upper Floor Hosts The Primary Suite With Direct Access To An Updated 3-Piece Walk-In Shower Ensuite, Alongside Two Additional Generous Bedrooms.The Lower Level Is A Phenomenal Value-Add For Extended Family Or A Premium Entertainment Suite, Boasting A Second Full Kitchen, A Family Room With A Wood-Burning Fireplace, Two Large Bedrooms With Walk-In Closets, An Exercise Room, And A Massive Convenience: A Separate Entrance From The Garage.The Private Rear Yard Is An Entertainer's Haven With A Deck/Patio Area And A Newly Completed (2025) Middle Zone Featuring Full Privacy Fencing And Perfectly Level, Low-Maintenance Turf. This Is A Rare Chance To Own A Distinguished Property That Blends High-End Luxury, Unmatched Functionality, And A Tranquil, Coveted Location.
Property Details
Interior
Features
Main Floor
Kitchen
11.0 x 7.56Skylight / Stone Counter / Stainless Steel Appl
Dining
11.0 x 7.56Combined W/Kitchen / Crown Moulding / Led Lighting
Great Rm
6.04 x 5.93Gas Fireplace / Large Window / Led Lighting
Office
3.57 x 2.64hardwood floor / Large Window / Led Lighting
Exterior
Features
Parking
Garage spaces 2
Garage type Attached
Other parking spaces 10
Total parking spaces 12
Property History
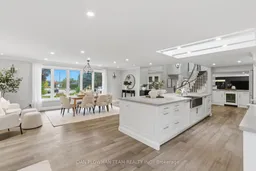 50
50