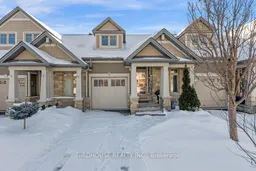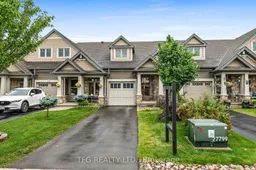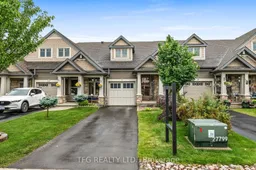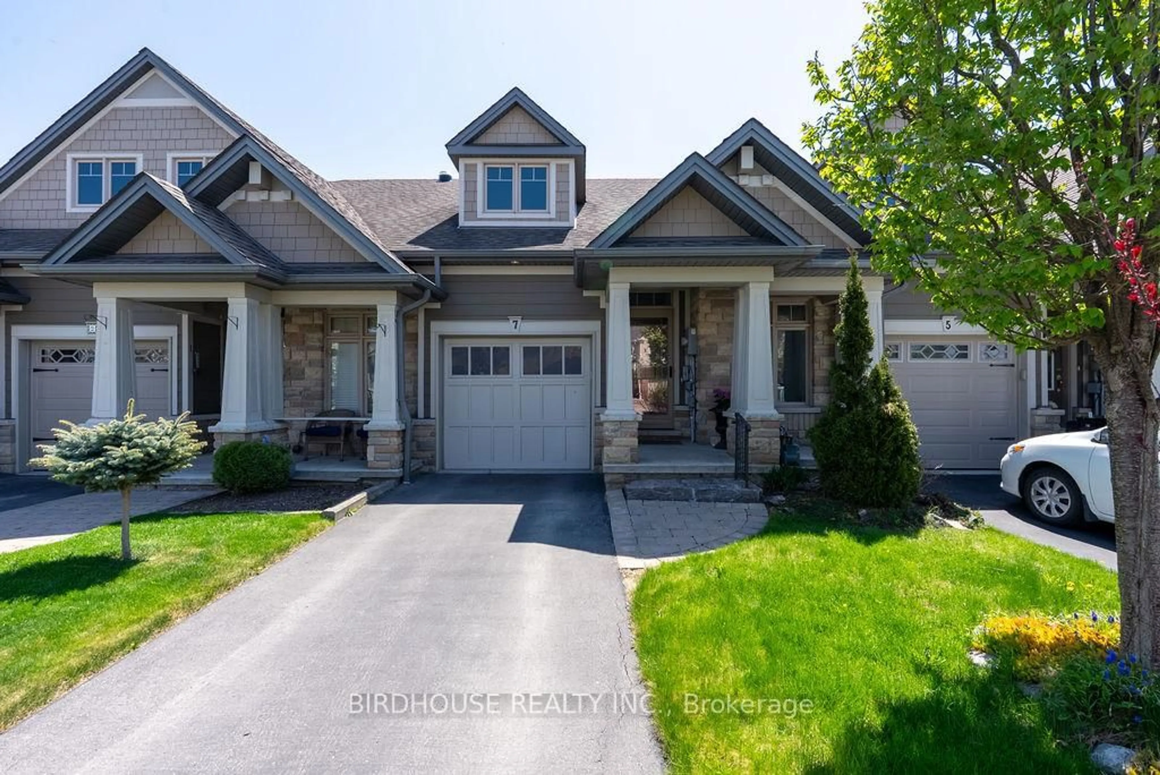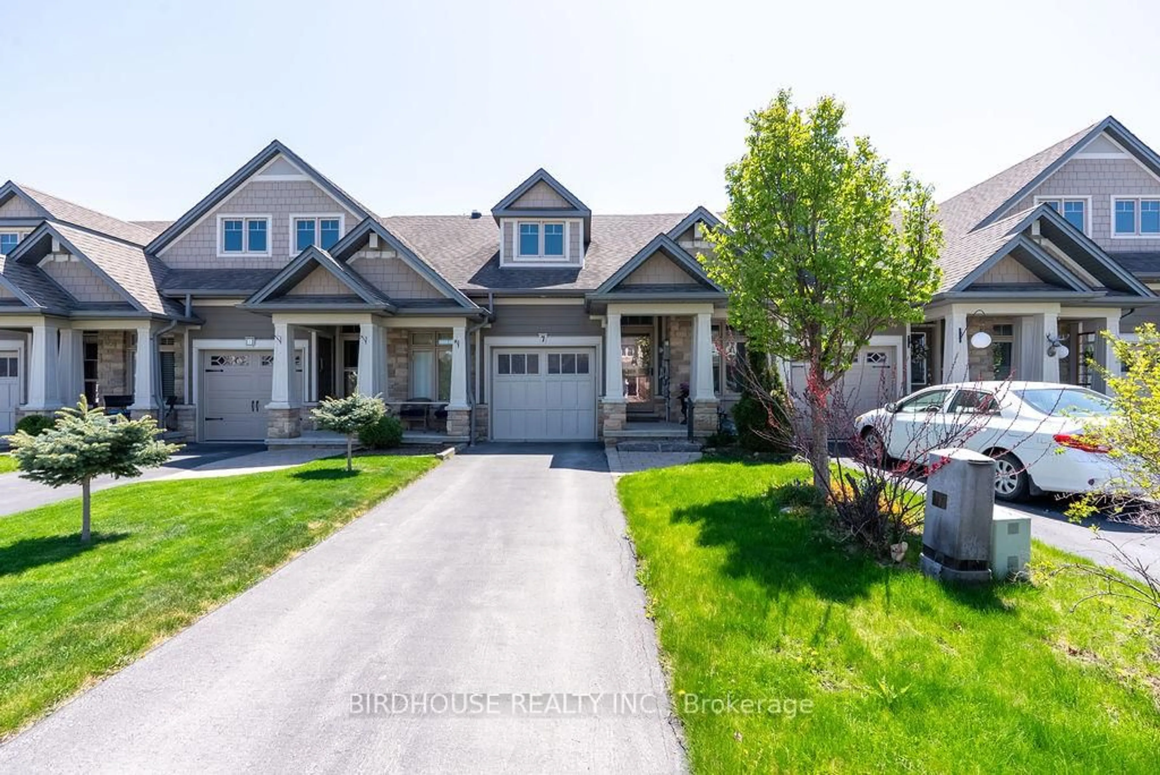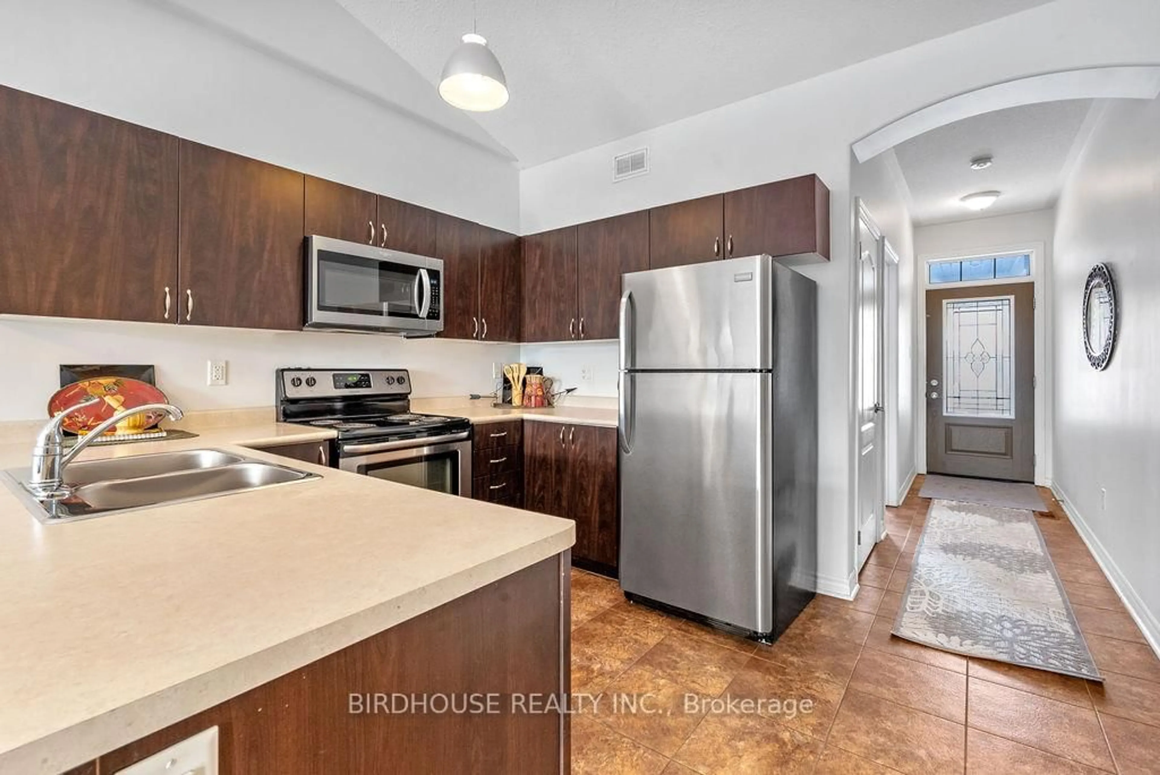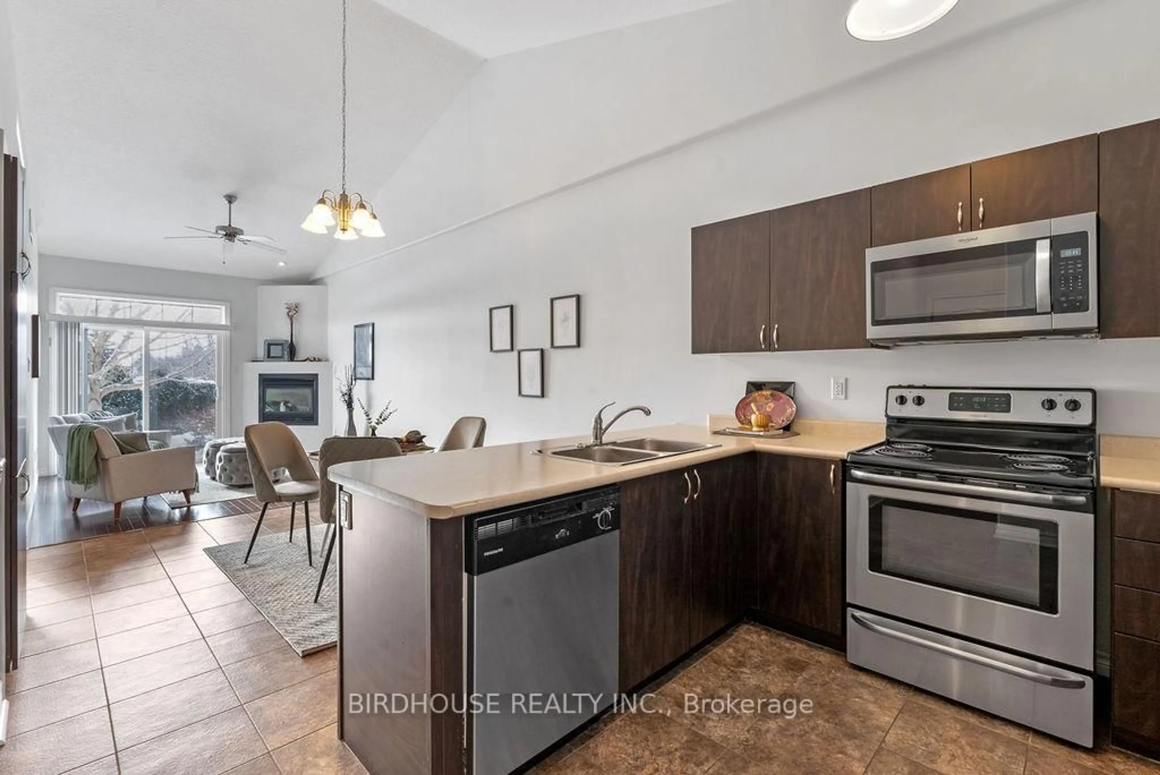7 Chadwin Dr, Kawartha Lakes, Ontario K9V 0E8
Contact us about this property
Highlights
Estimated ValueThis is the price Wahi expects this property to sell for.
The calculation is powered by our Instant Home Value Estimate, which uses current market and property price trends to estimate your home’s value with a 90% accuracy rate.Not available
Price/Sqft$642/sqft
Est. Mortgage$2,362/mo
Tax Amount (2024)$3,356/yr
Days On Market1 day
Total Days On MarketWahi shows you the total number of days a property has been on market, including days it's been off market then re-listed, as long as it's within 30 days of being off market.113 days
Description
This charming freehold townhouse bungalow is the perfect option for those looking to downsize without the added cost of condominium fees. Built in 2011 and located just off Angeline Street North, this home offers low-maintenance living in a quiet, well-kept neighbourhood within walking distance to the hospital, parks, the Town & Country Centre, and the Community Care Centre. The main level spans approximately 1,000 sq ft and can be utilized as two bedrooms or a primary bedroom plus a den/office, along with a full semi-ensuite bathroom. Vaulted ceilings enhance the open feel of the kitchen and dining area, while the bright living room, warmed by a gas fireplace, walks out to a private, south-facing backyard that floods the space with natural sunlight all day. Additional highlights include main floor laundry, an 18 ft x 9 ft attached garage with direct access, and an unfinished basement with a two-piece bathroom and rough-in for a shower or tub-ready for your personal touch.
Property Details
Interior
Features
Main Floor
Foyer
1.16 x 3.86Br
2.17 x 3.52Kitchen
5.5 x 3.73Living
4.05 x 6.64Fireplace / Combined W/Dining
Exterior
Features
Parking
Garage spaces 1
Garage type Attached
Other parking spaces 2
Total parking spaces 3
Property History
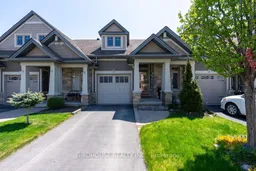 25
25