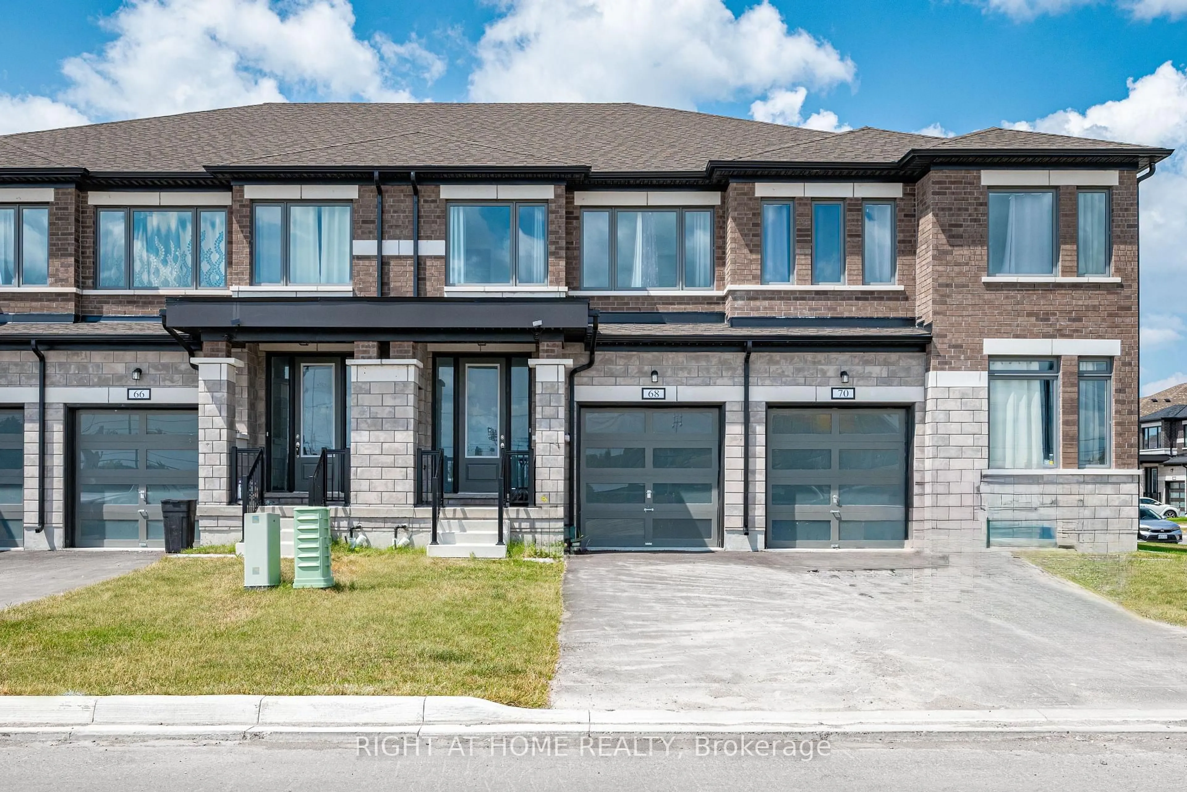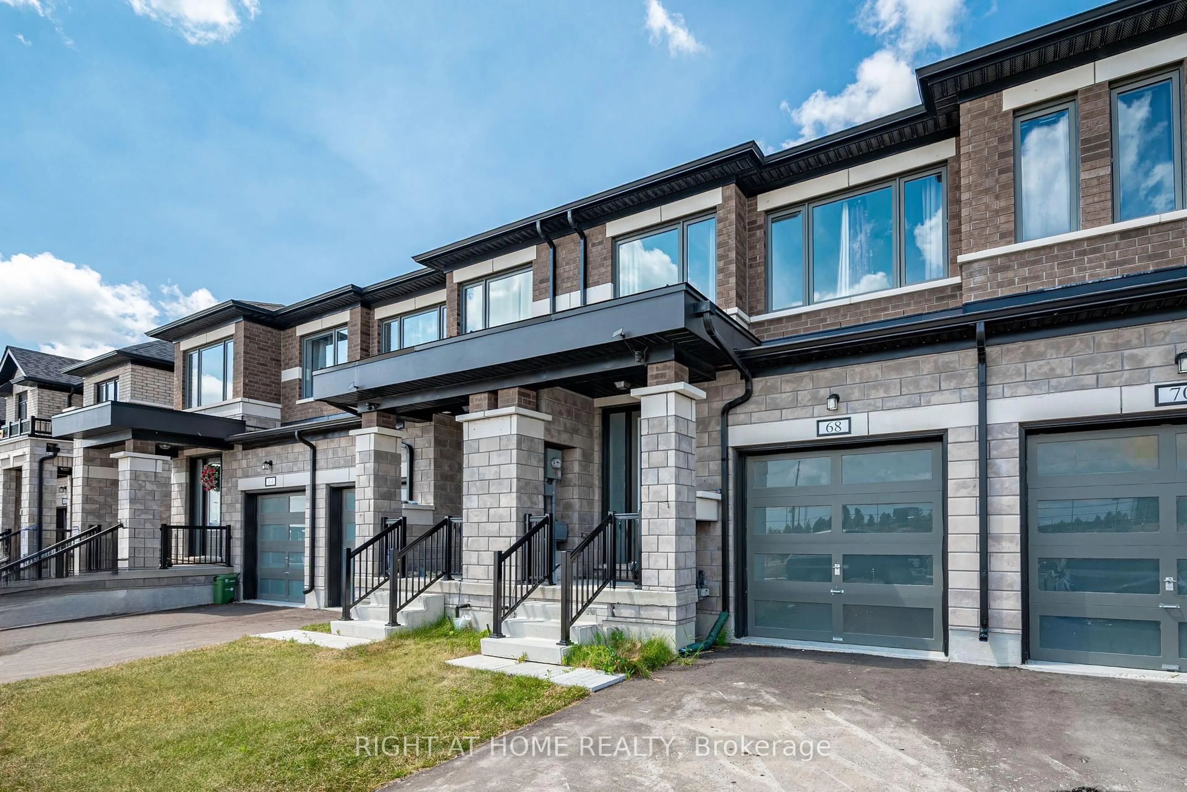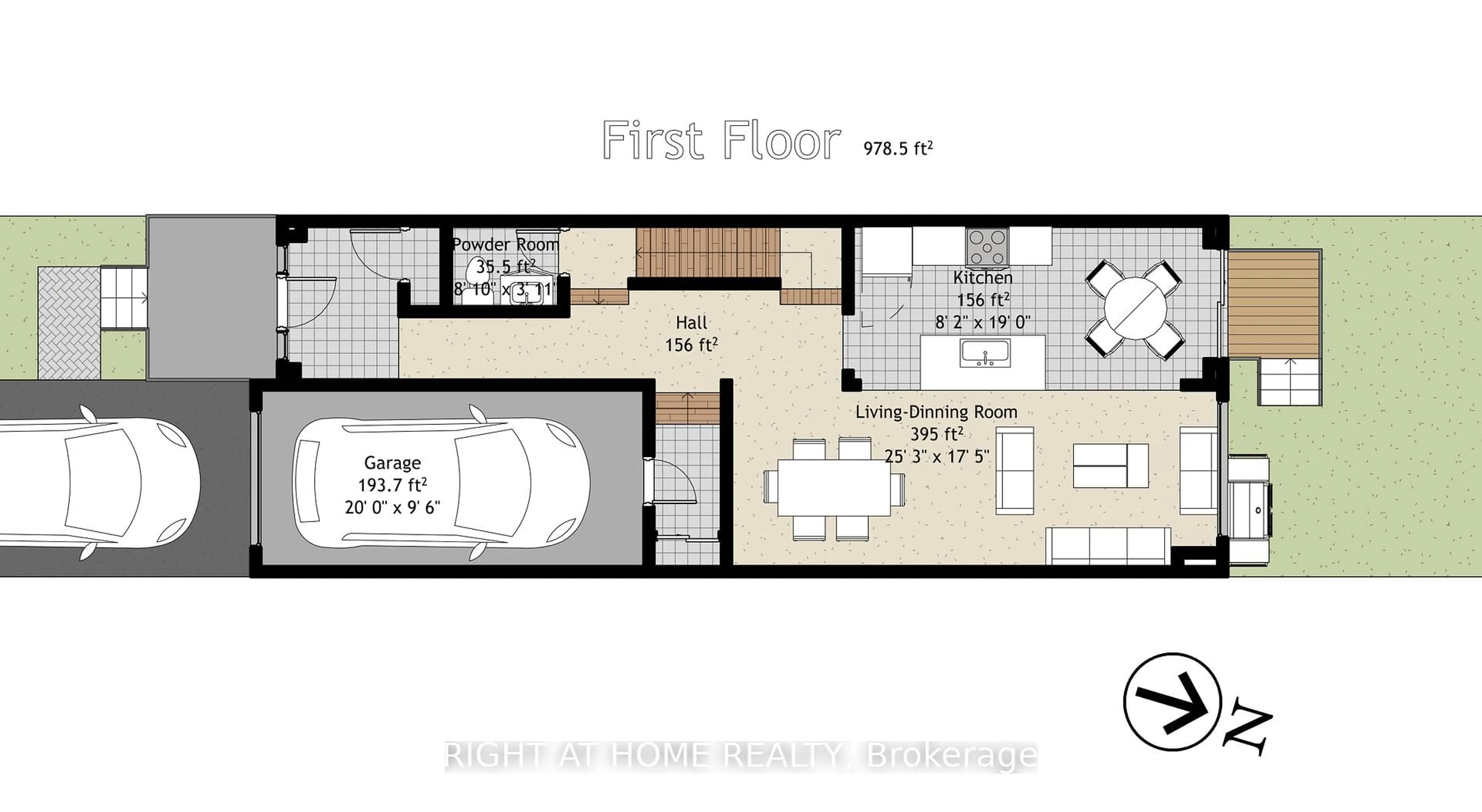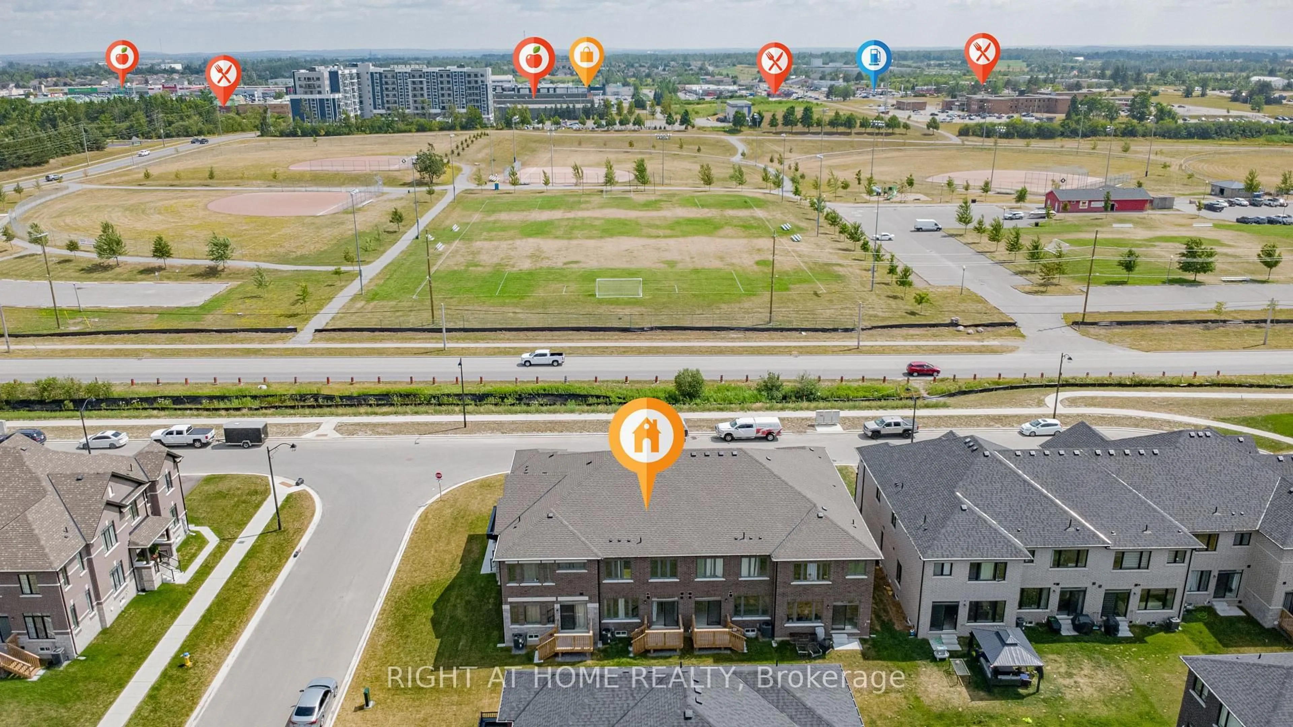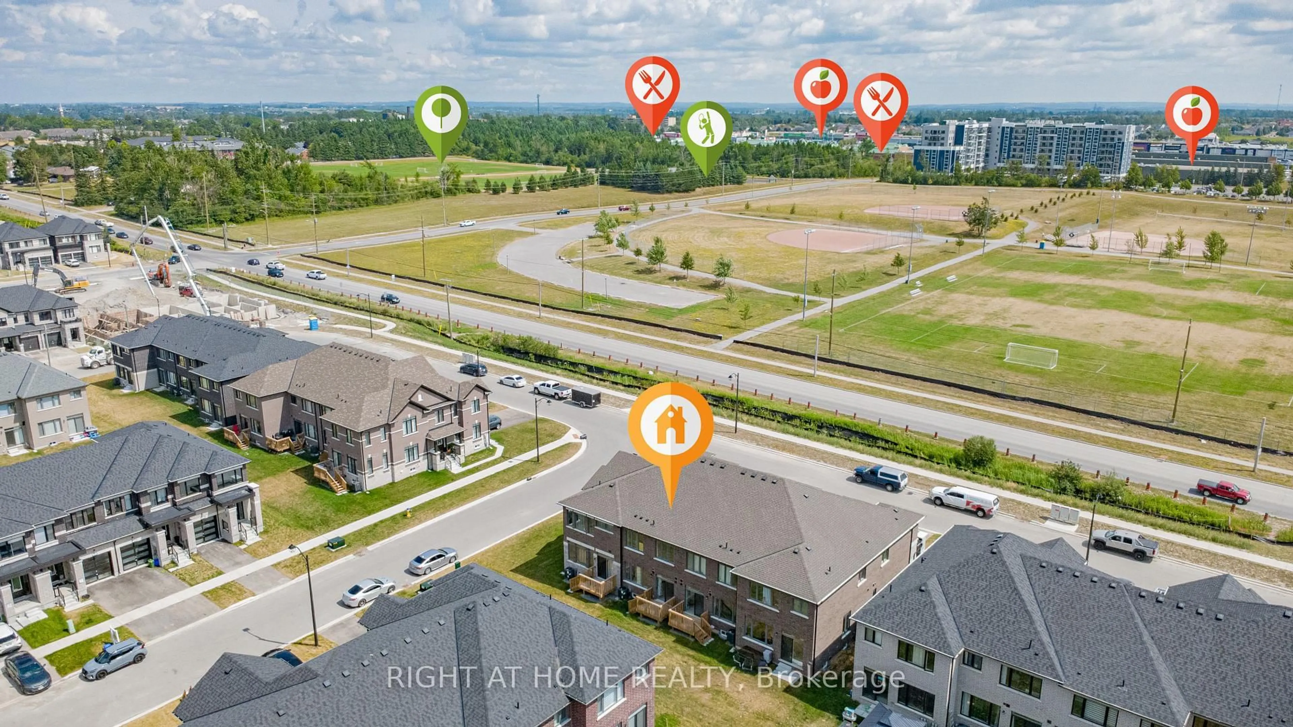68 Corley St, Kawartha Lakes, Ontario K9V 6K2
Contact us about this property
Highlights
Estimated valueThis is the price Wahi expects this property to sell for.
The calculation is powered by our Instant Home Value Estimate, which uses current market and property price trends to estimate your home’s value with a 90% accuracy rate.Not available
Price/Sqft$349/sqft
Monthly cost
Open Calculator
Description
Welcome to 68 Corley, a beautifully maintained 1833 sqft, 1.5-year-old home offering comfort, natural light, and a family-friendly layout. This rare 3-bedroom, 2.5-bath home in the subdivision features peaceful park views from two bedrooms and no sidewalk, giving extra driveway parking and added curb appeal. Freshly painted and professionally cleaned, the home features a bright open-concept layout with large windows that bring in plenty of sunlight. The kitchen is complete with quartz countertops, stainless steel appliances, a central island, and ample cabinet space perfect for everyday living and casual gatherings. Upstairs, the spacious primary suite includes a luxurious 5-piece ensuite, while the second-floor laundry adds everyday convenience. Additional builder upgrades include a 3-piece rough-in in the basement, capped electrical on a separate switch above the kitchen sink, and TV/internet ports in both the great room and primary bedroom for easy wall-mount setup. The basement also includes a sump pump and a tankless hot water heater with an HRV system. The home is located just steps from a bus stop and in move-in-ready condition. Final driveway topcoat to be completed by the builder after sod installation in the area.
Property Details
Interior
Features
Main Floor
Kitchen
3.0 x 6.0Great Rm
8.0 x 5.0Casement Windows
Exterior
Features
Parking
Garage spaces 1
Garage type Attached
Other parking spaces 2
Total parking spaces 3
Property History
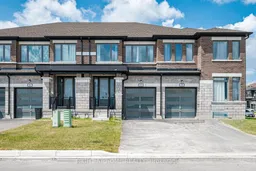 49
49
