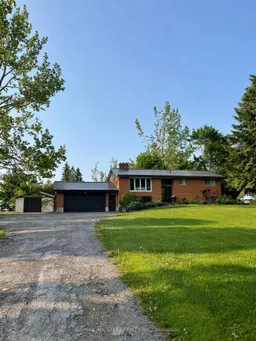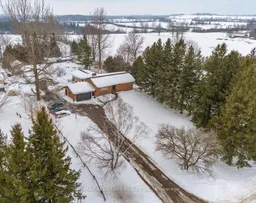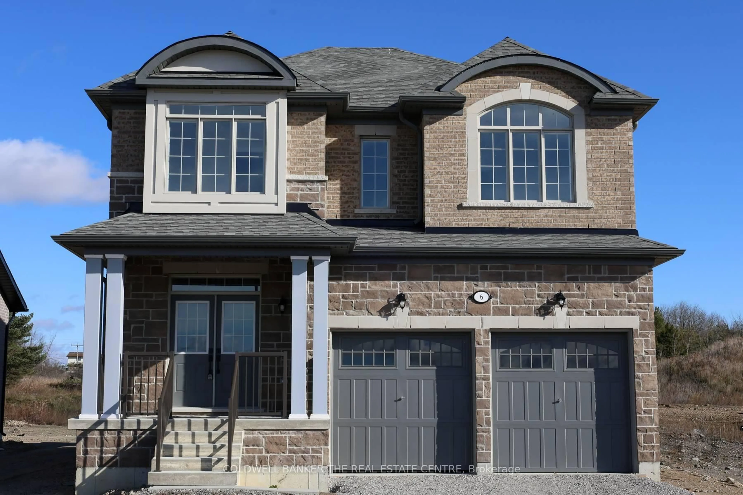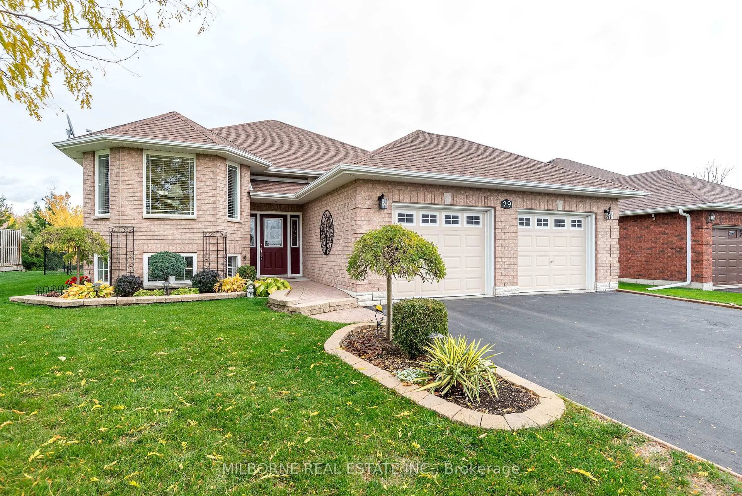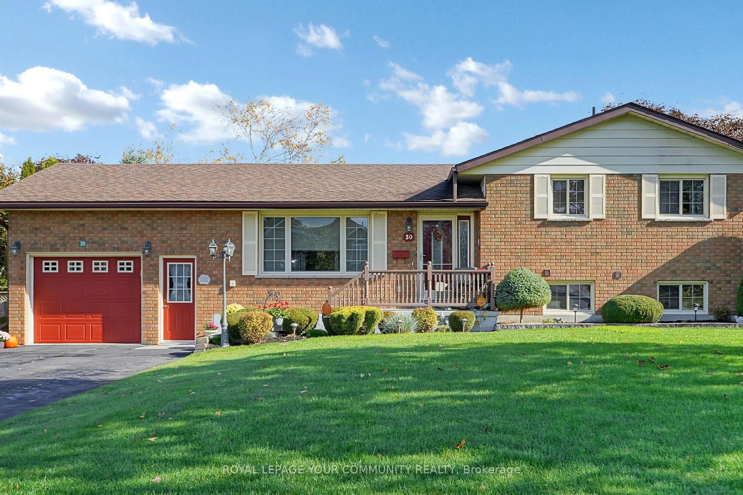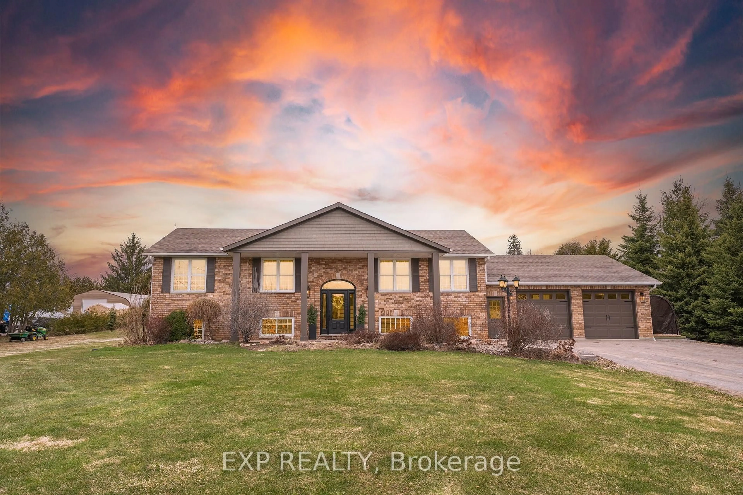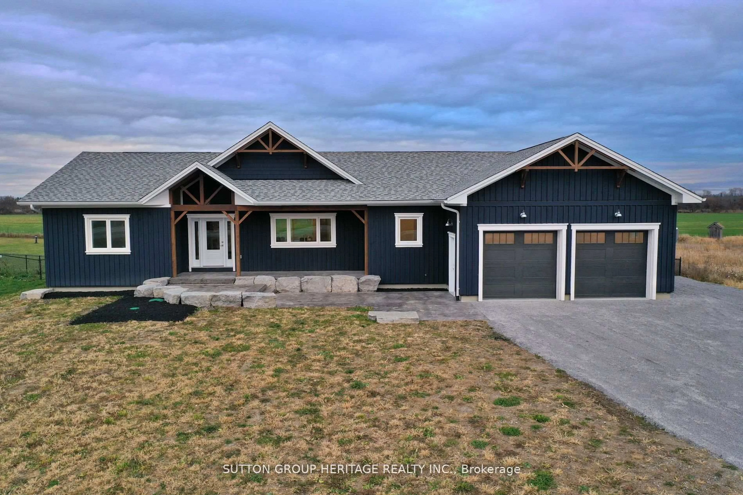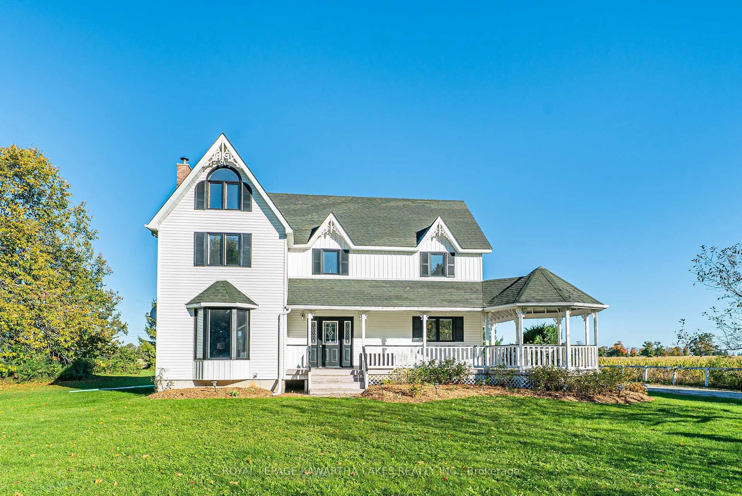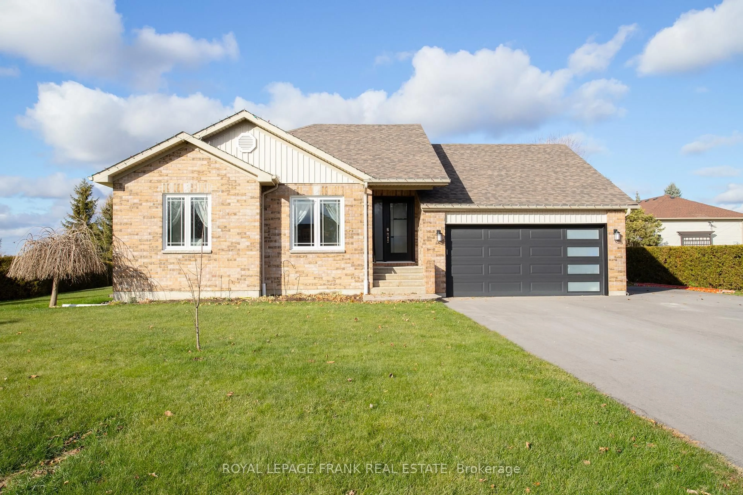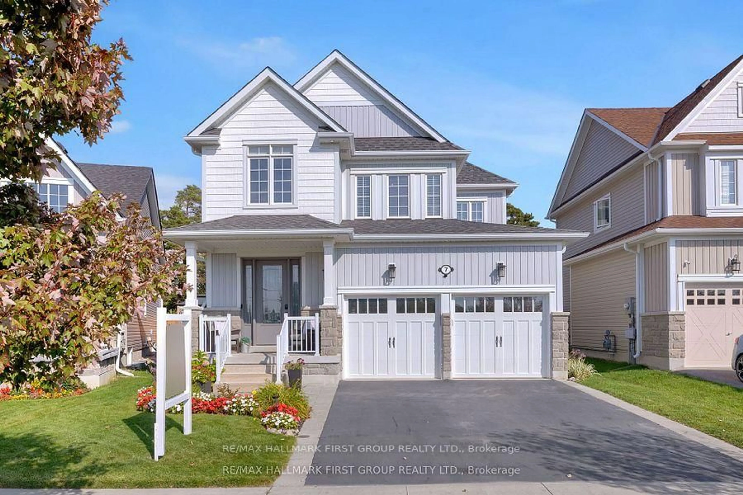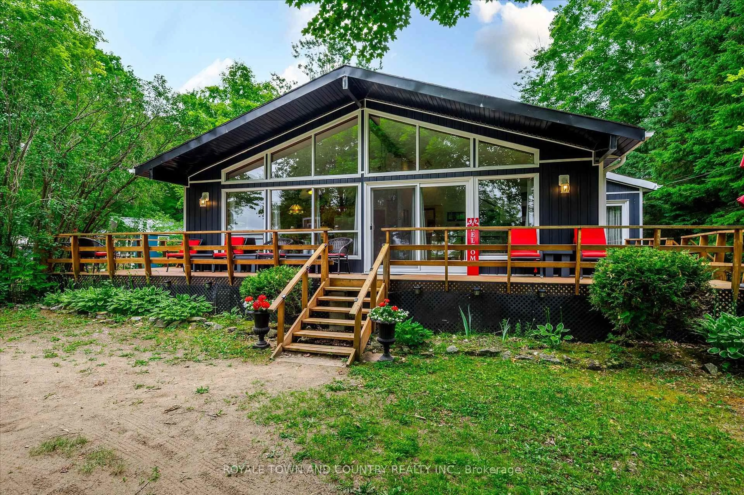Charming Brick Bungalow with In-Law potential, Workshop and lots of storage! Located on a tranquil street, this bright and spacious home offers over 1,700 sq ft of versatile living space, perfectly suited for growing or multi-generational households. This home features 3+bedrooms, bonus rooms, and finished basement with a second kitchen and separate entrance - ideal for extended family or rental income. The property also boasts two additional impressive spaces: one shop zoned commercial (20x57') - ideal for home-based business and the other is perfect for hobbies or storage (22x30' with an 8x14' addition). Experience the perfect outdoor retreat-an oasis of tranquility and beauty with a peaceful space to unwind by the outdoor fireplace or a stunning space to host unforgettable gatherings with friends/family. This is a must-see opportunity packed with potential!
Inclusions: Central Vac, Dishwasher, Garage Door Opener, Refrigerator, Satellite Dish, Satellite Equipment, Smoke Detector, Stove, Washer, Window Coverings, Island, Additional Cabinet Storage In Kitchen.
