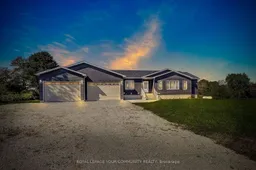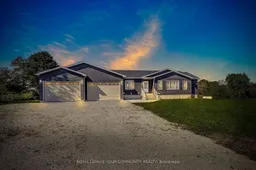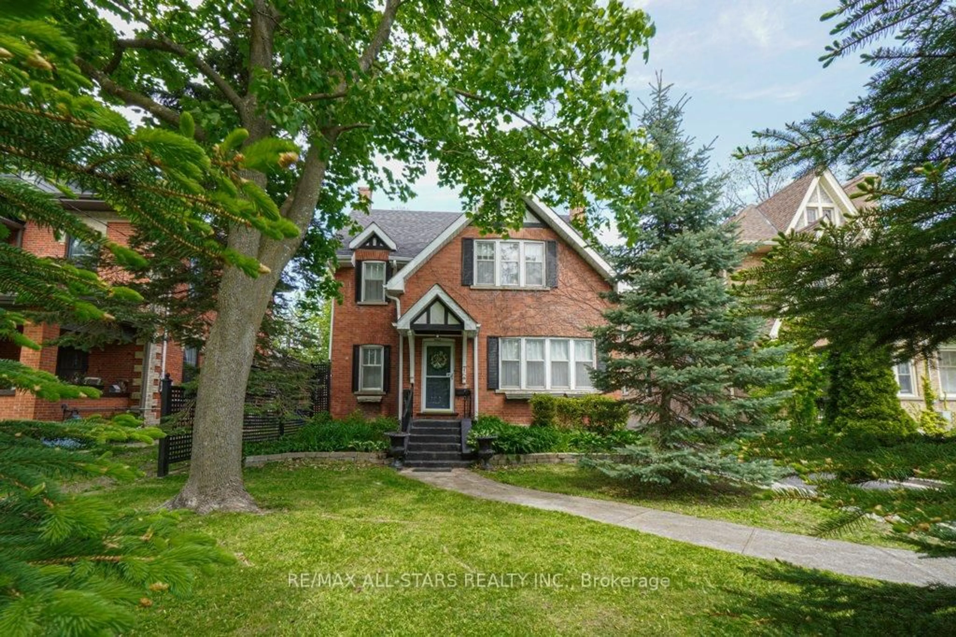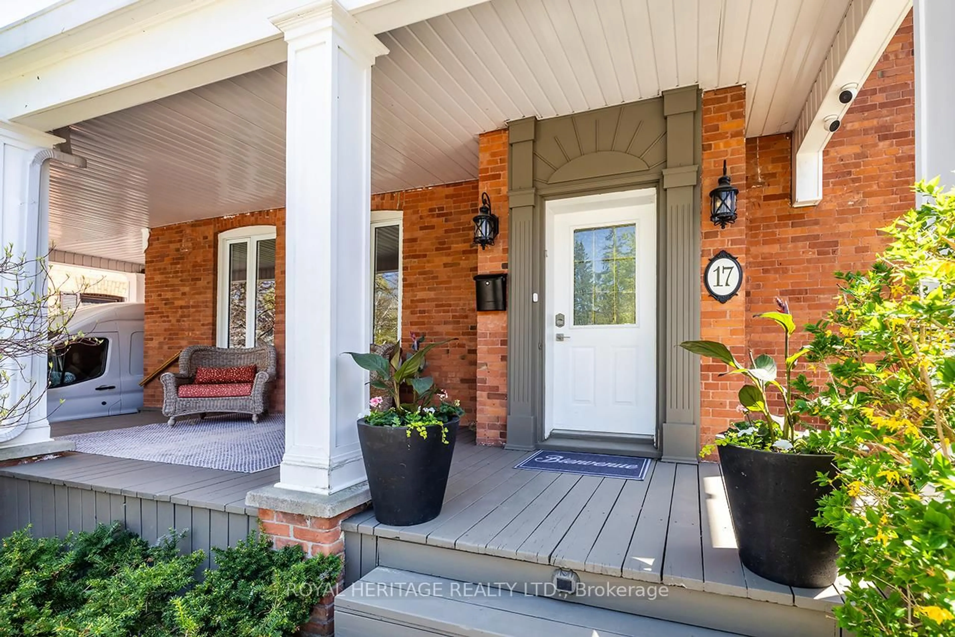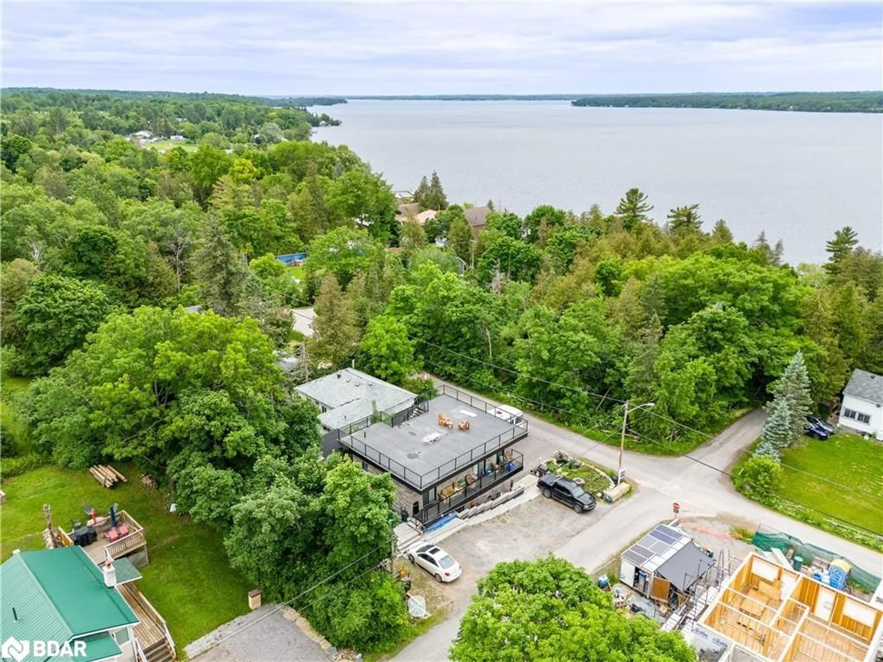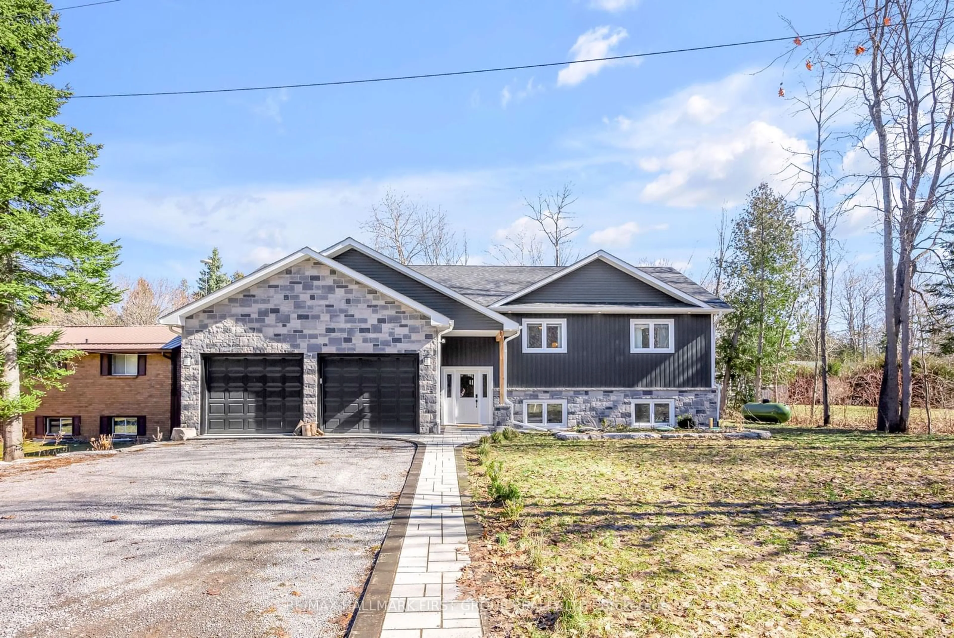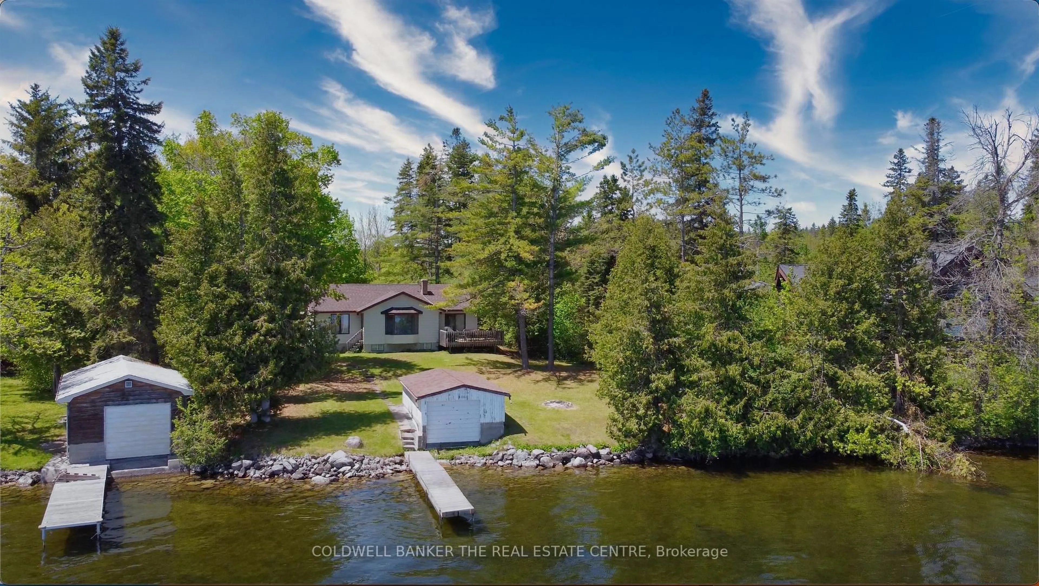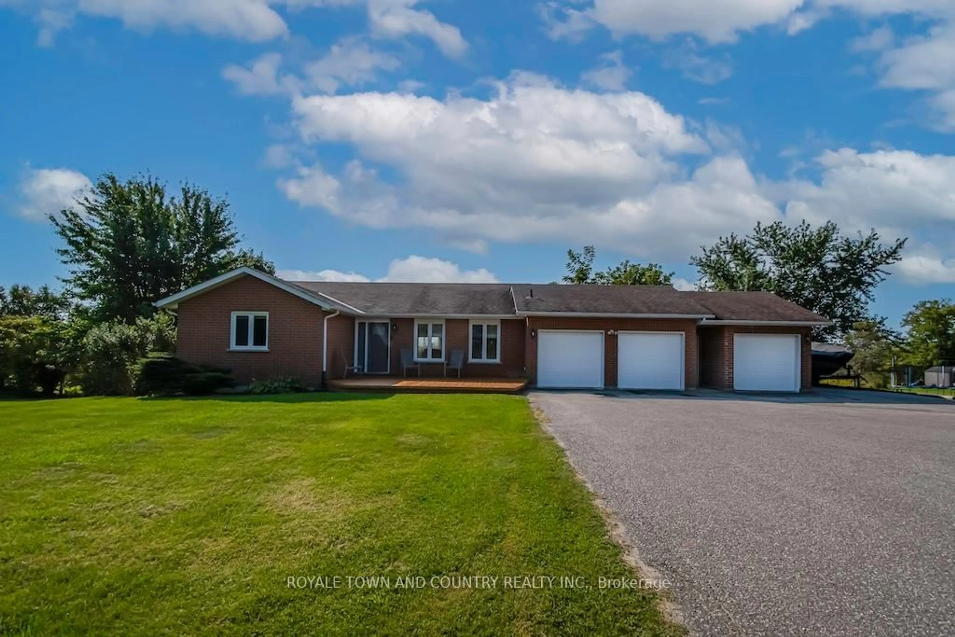Welcome To The Extraordinary 669 Prospect Road!A Newly Built Custom Bungalow With Over 2200 Sq Ft Of Comfortable Living Space Where No Detail Has Been Overlooked. This Is What You Call Countryside Living At Its Finest, As This Stunning Home Sits On An Acre Of Pure Tranquility. With A Large 4 Car Garage And Ample Parking Space, It Offers Both Luxury And Practicality. Over 80 Potlights Have Been Installed Throughout The Interior And Exterior, Along With A Built In Speaker System (Speakers In The Dining, Kitchen, Family Room And Outside Patio) And A Generac Generator So No Interruptions Guaranteed! The Sunken Living Room, Boasting 11 Foot Ceilings And A Marble Electric Napoleon Fireplace Along With A 70" Mounted TV. The Open Concept Design Features High End Stainless Steel Appliances Such As Miele, Porter And Charles, Farmhouse Sink Overlooking The Backyard, Soft Closing Drawers, Glass Cup Bar Washing Station, Commercial Grade Range Hood, Wrought Iron Pickets, Oak Hardwood Floors And Smooth Ceilings Throughout. Close To All Amenities, Short Distances To Balsam Lake, Fenelon Falls, Beaverton, Cannington, Georgina & More. Don't Forget To View The Virtual Tour.
