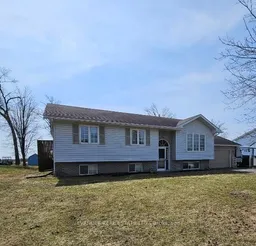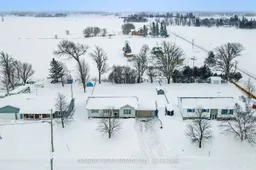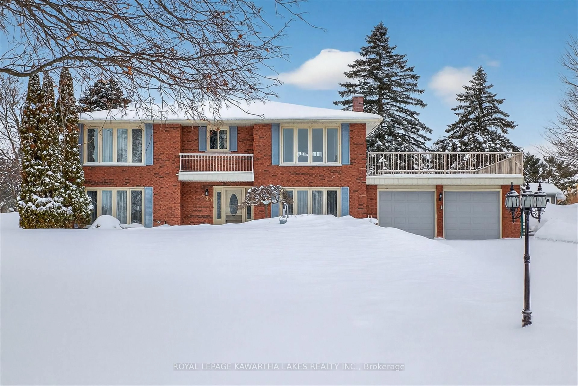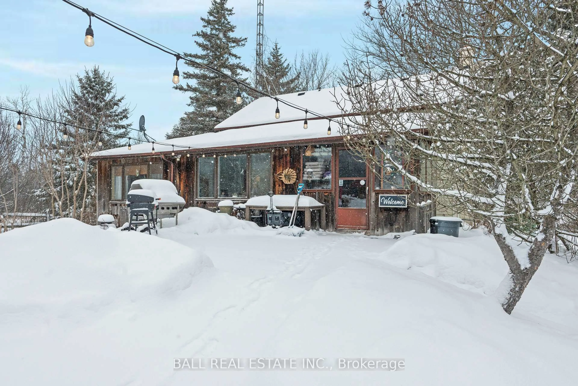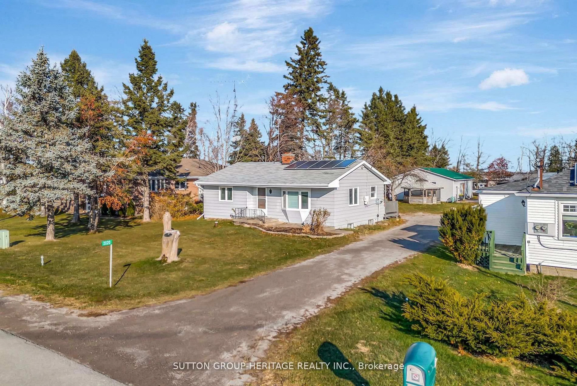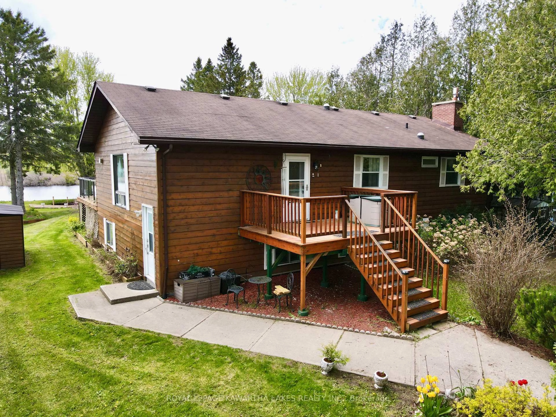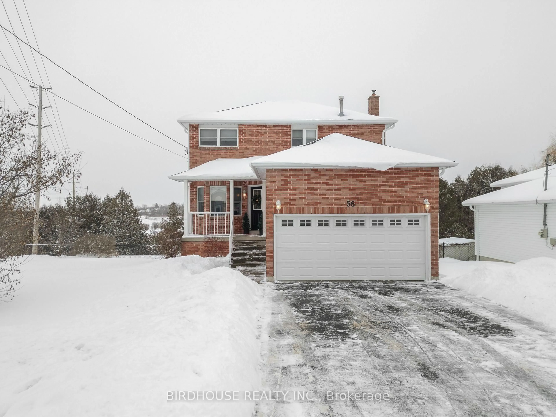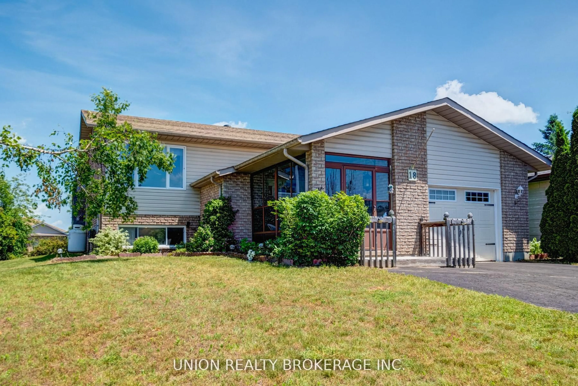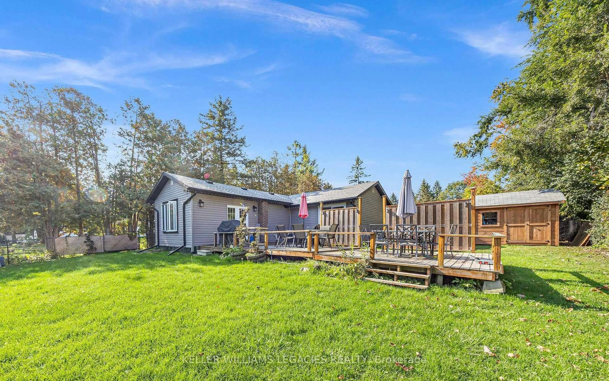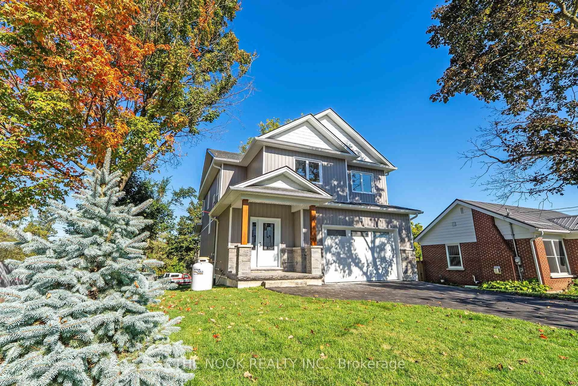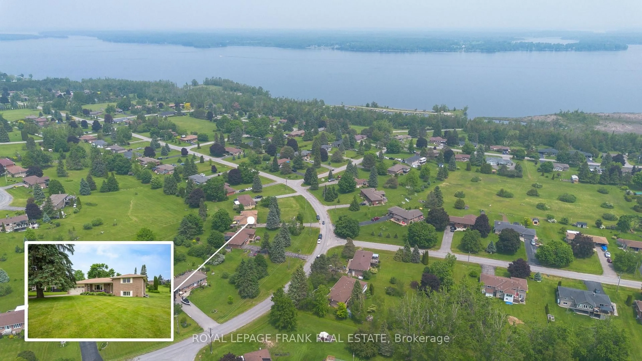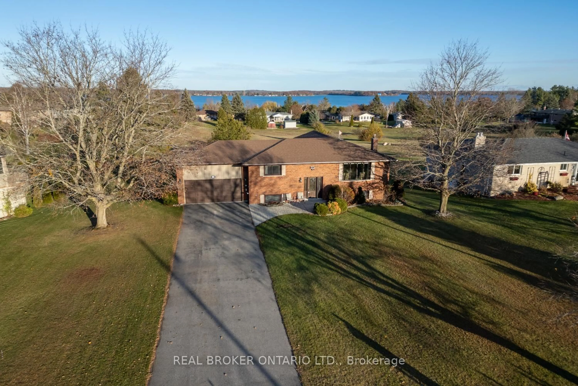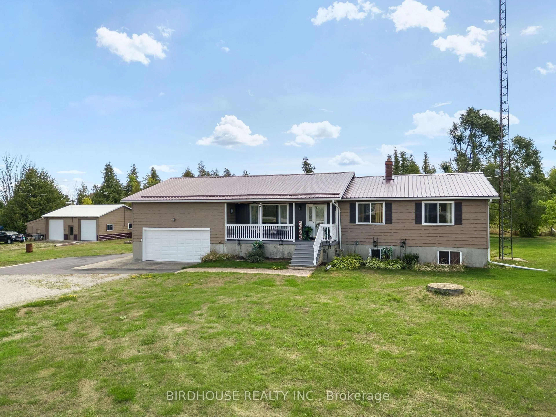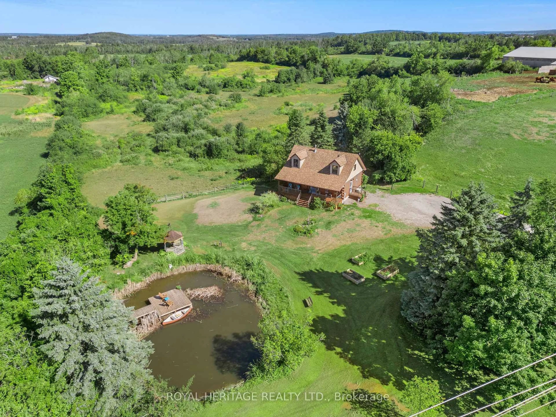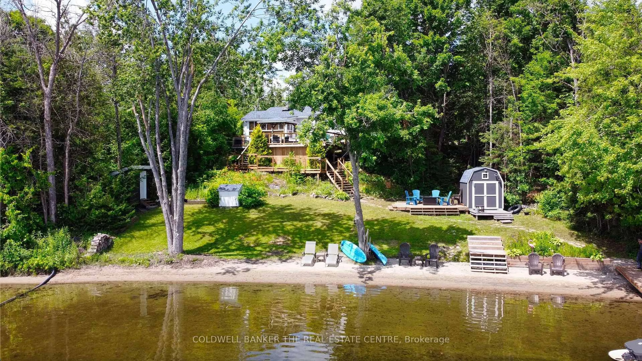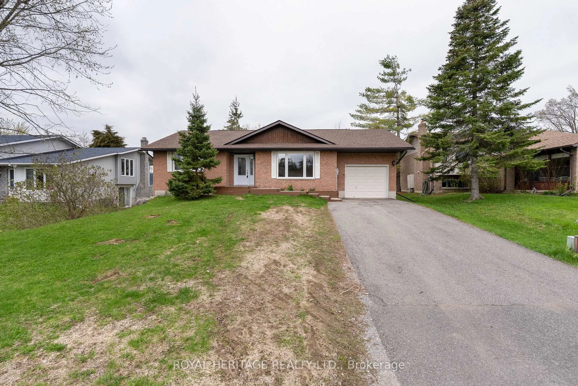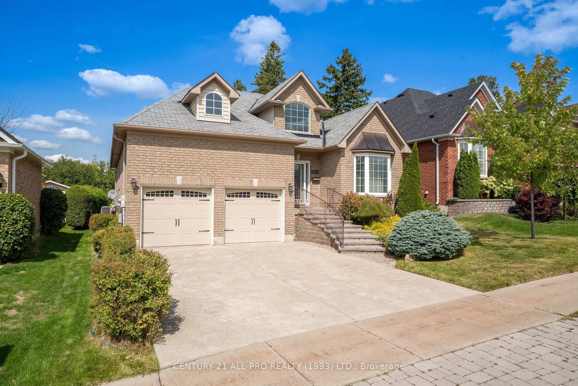The scenic roads and charming little towns will always lead you to 61 Bruce St, Oakwood. Whether you're an avid antique looker, a baseball team member or take pride in you Sunday golf game - this location is close to everything Kawartha Lakes has to offer. A generous 174 ft deep lot offers rural living with a home town community feeling. A fully fenced backyard with an above ground pool to be safely enjoyed by everyone with views for days! You're welcomed into this raised bungalow with beaming natural light and all new flooring throughout. A home is built around the kitchen - crafted in 2022 with attention to detail from the oversized island with granite countertops, stainless steel appliances and a coffee nook - this kitchen will have you putting your chef's hat back on! The main floor offers a newly redone 3-piece washroom with a large master and a barn accent door leading into a walk in closet. Two more "teen" size bedrooms as well as a lower level 3-piece washroom. The bus has you covered with pick up to Catholic or Public School as well as Highschool. Located approx 45 mins to Durham, under 30mins to Beaverton & 15 mins to Lindsay. (taxes: $3164 , Forced air gas furnace: 5yrs old, central air :2023, roof: 10yrs old, tinted front windows)
Inclusions: above ground pool, bathroom cabinets, tv wall mounts, appliances + Please see attachment for a list of inclusions .
