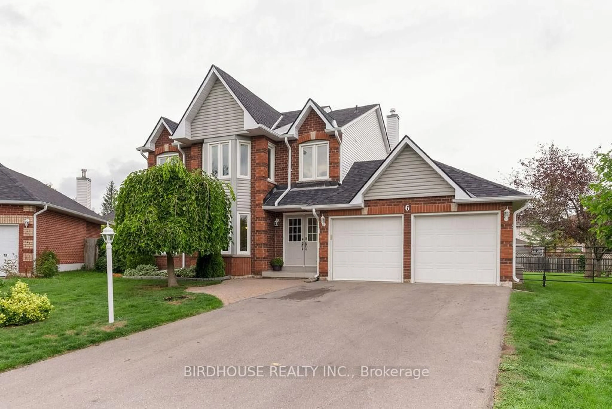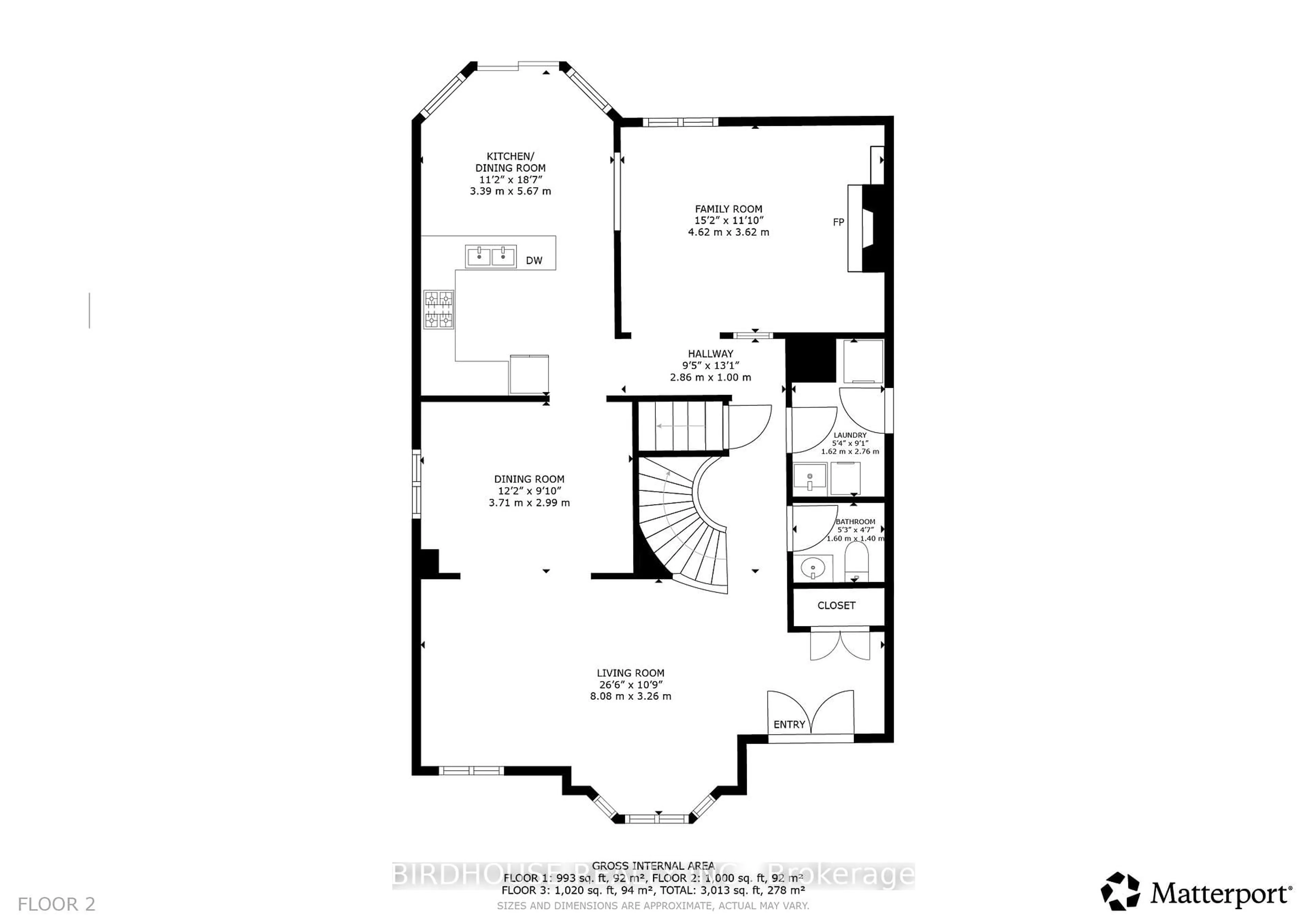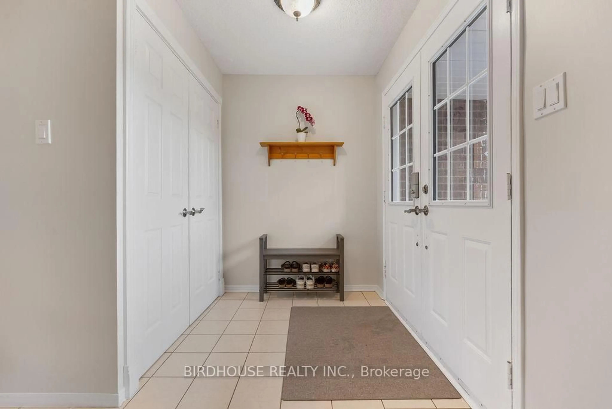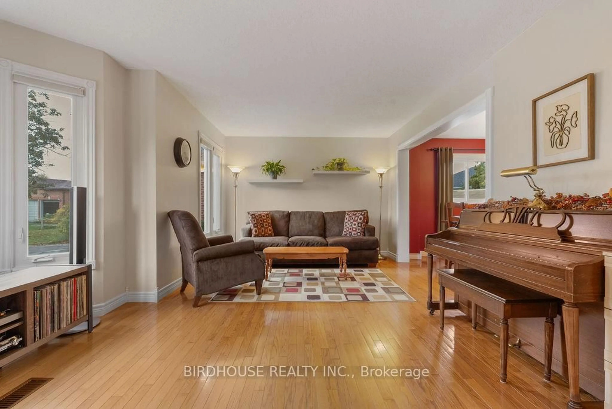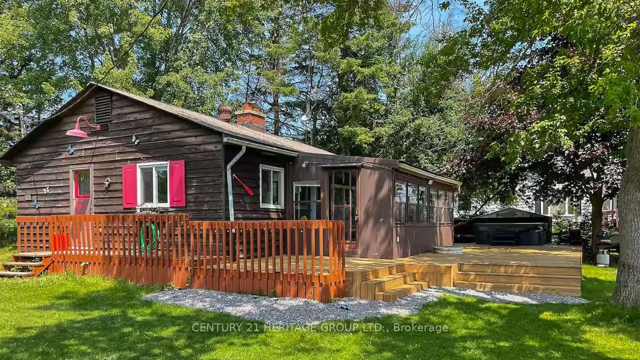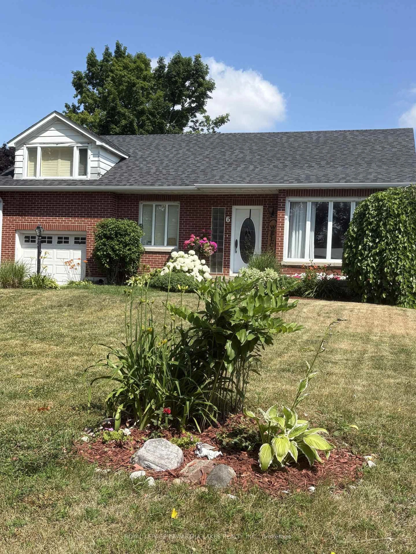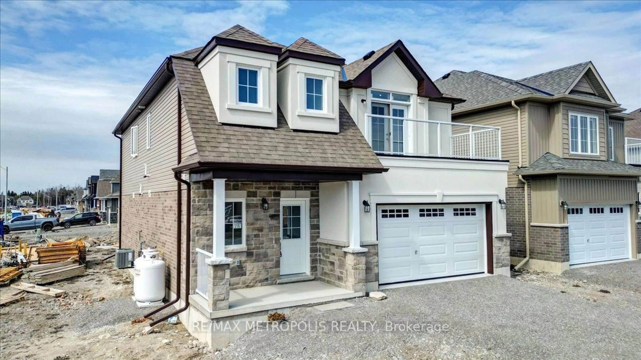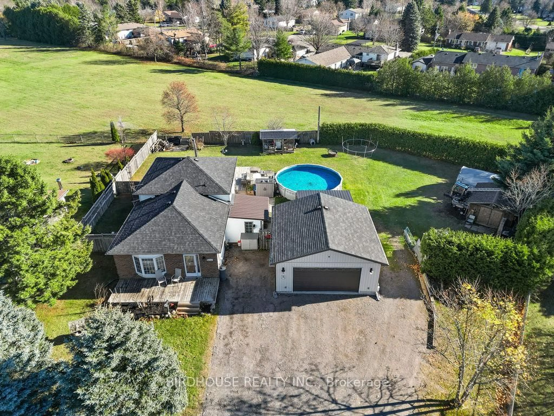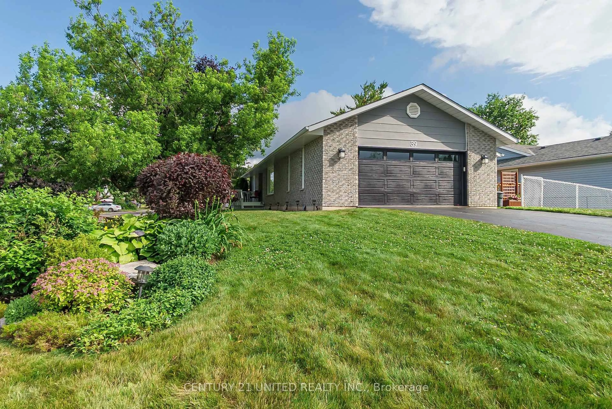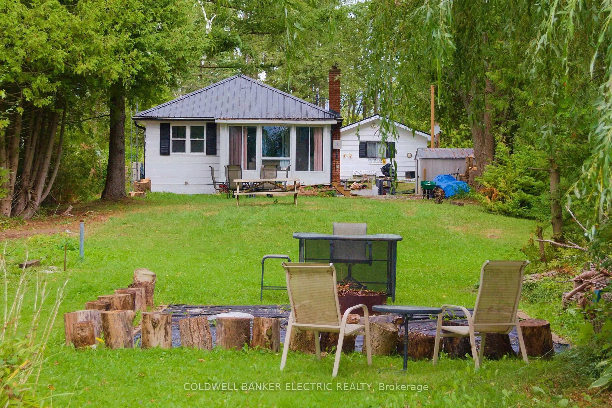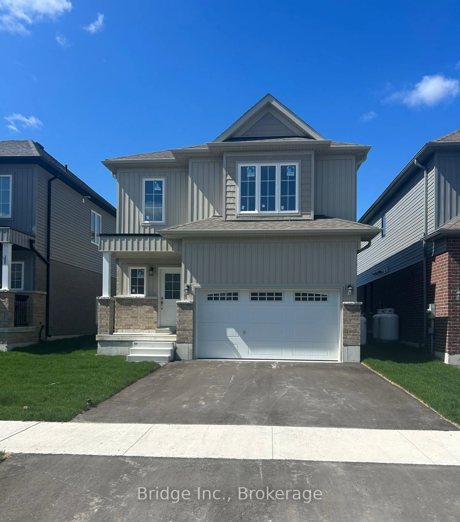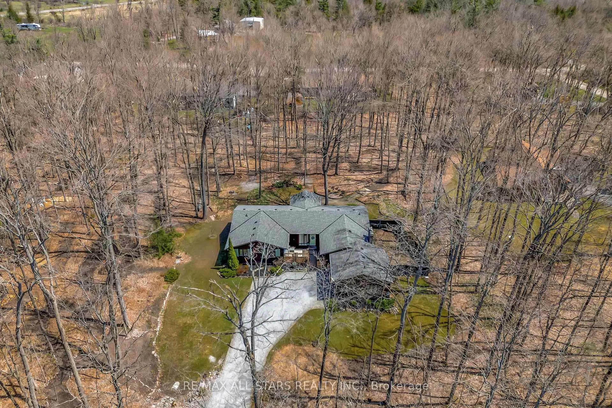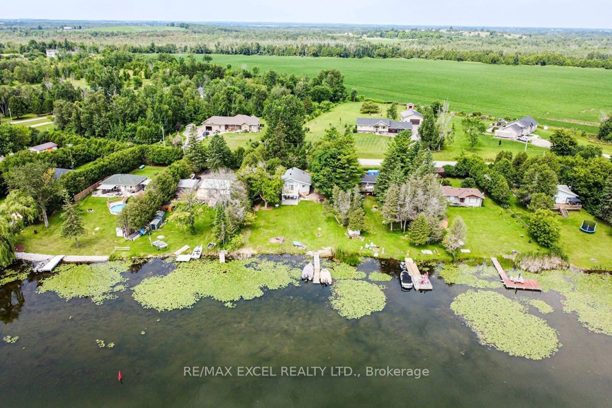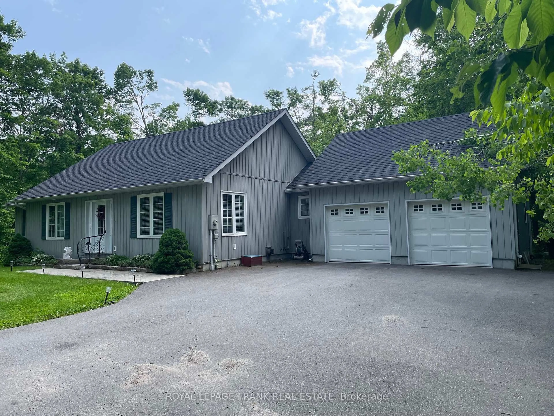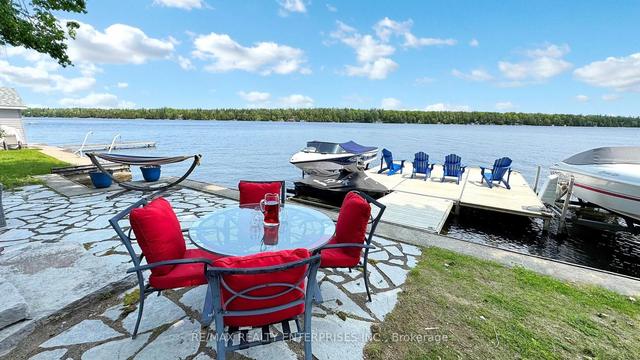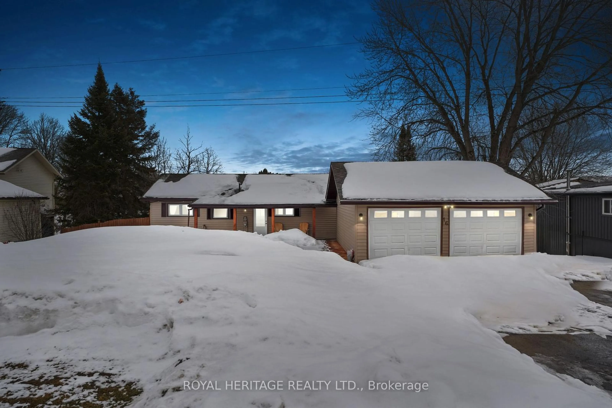Contact us about this property
Highlights
Estimated valueThis is the price Wahi expects this property to sell for.
The calculation is powered by our Instant Home Value Estimate, which uses current market and property price trends to estimate your home’s value with a 90% accuracy rate.Not available
Price/Sqft$314/sqft
Monthly cost
Open Calculator
Description
Welcome to this beautiful 4-bedroom family home, tucked away on a quiet cul-de-sac and situated on a large pie-shaped, fully fenced lot. The main level boasts gleaming hardwood floors, a spacious living and dining area, and a striking spiral staircase with oak railing. The bright eat-in kitchen offers plenty of room for family meals and features a walkout to the brand-new Trex deck perfect for outdoor entertaining. The inviting family room with fireplace provides a cozy space to gather, while the convenience of main floor laundry adds to everyday ease. Upstairs, you will find four generously sized bedrooms, including a primary retreat with a brand-new 3-piece ensuite (2025). The mostly finished basement provides additional living space for a rec room, home office, or play area, offering flexibility for the whole family. This home has been well maintained with many important updates, including a gas furnace and water heater (2016), central air (2020), and numerous other upgrades throughout. Ideally located close to schools, parks, shopping, and all amenities, this property combines comfort, style, and convenience in one exceptional package.
Property Details
Interior
Features
Main Floor
Living
8.08 x 3.26Hardwood Floor
Dining
3.71 x 2.99Hardwood Floor
Kitchen
3.39 x 5.67Eat-In Kitchen / Ceramic Floor / Walk-Out
Family
4.62 x 3.62hardwood floor / Fireplace
Exterior
Features
Parking
Garage spaces 2
Garage type Attached
Other parking spaces 4
Total parking spaces 6
Property History
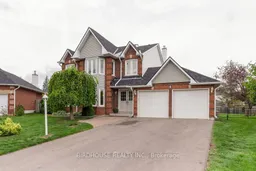 43
43
