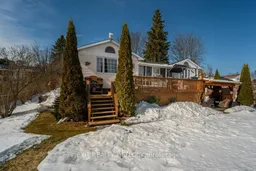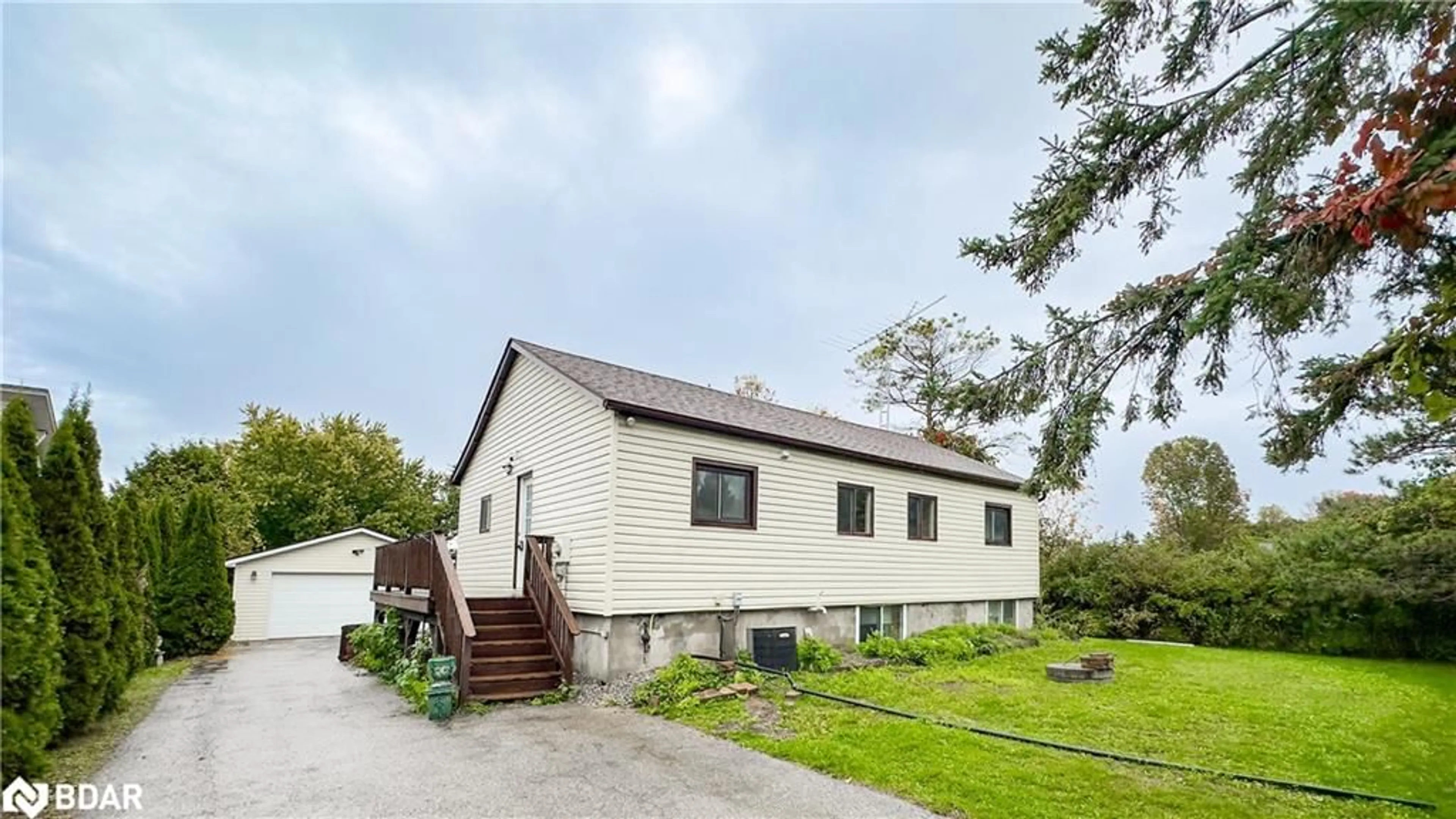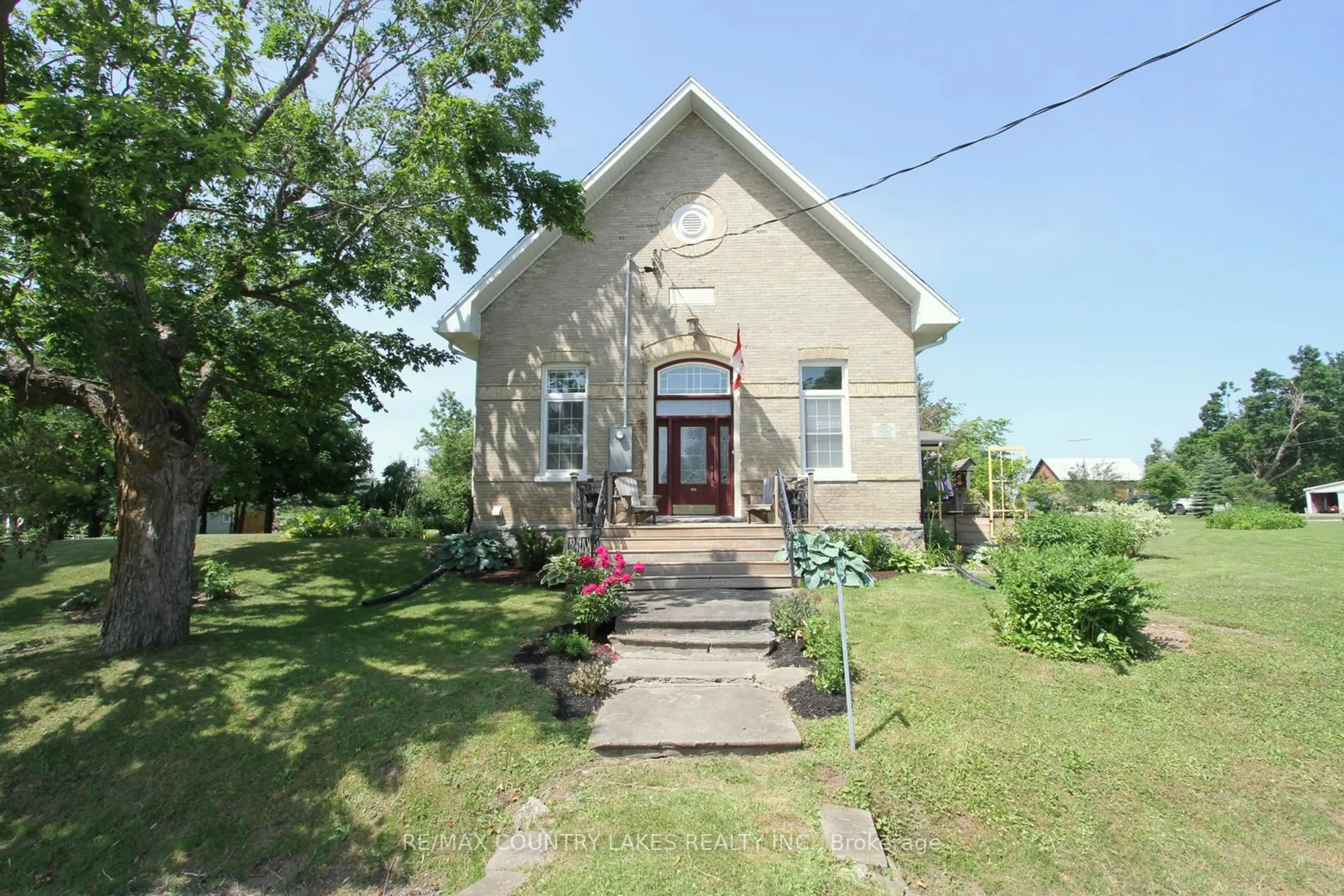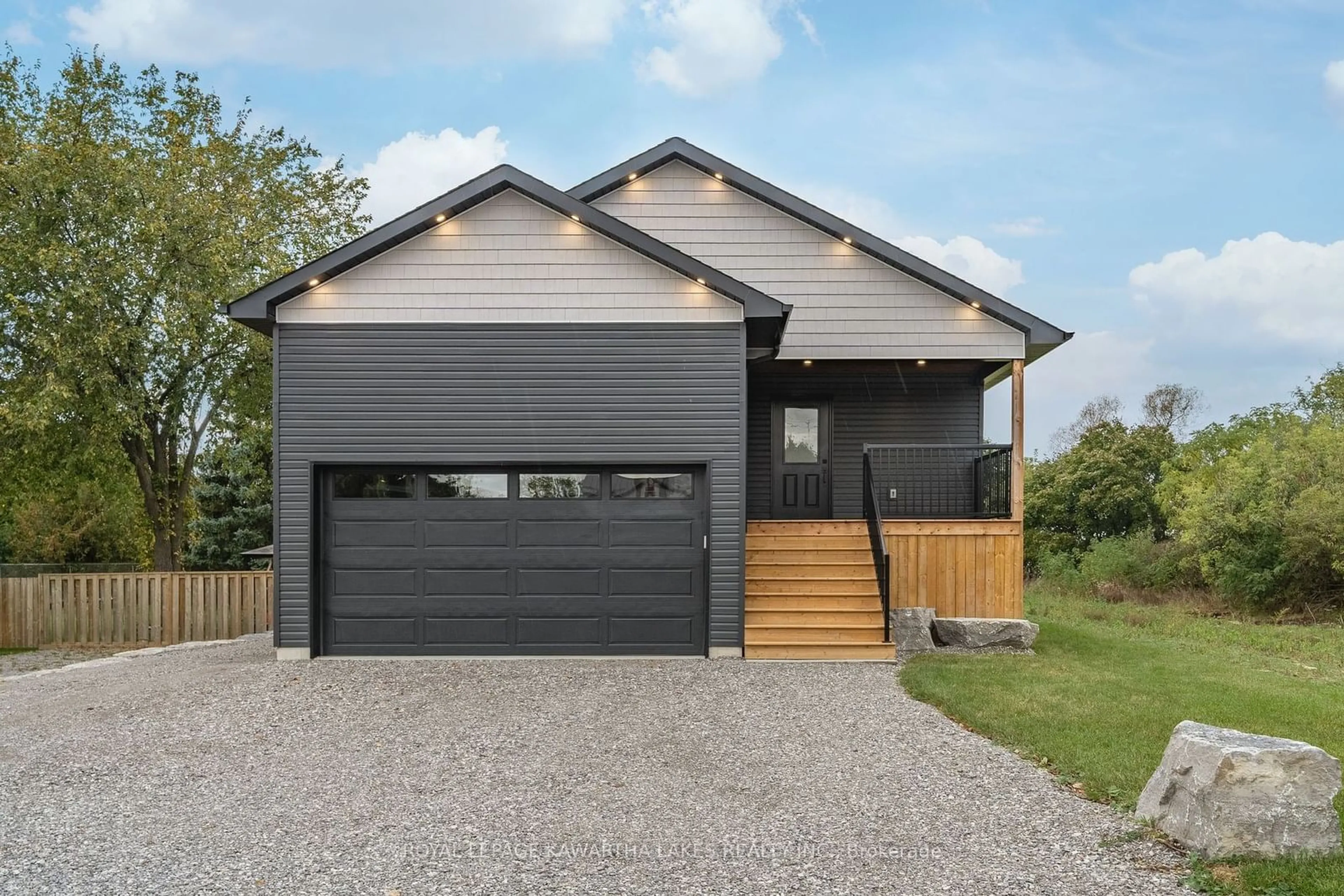Wake up to breathtaking lake views and enjoy your morning coffee on your private deck overlooking Chemong Lake. This beautiful year round home or four season cottage offers the perfect blend of relaxation and convenience, located just 20 minutes from Peterborough and Hwy 115, with easy access to all essential amenities, including Peterborough Regional Health Centre. Step inside and be welcomed by a renovated kitchen with granite countertops, relax in the bright living room with calming lake views, or retreat to the three season sunroom with direct access to the deck - perfect for BBQs and entertaining by the pool area. The spacious primary suite features a walk-in closet and 4 piece ensuite, ensuring comfort and privacy. Downstairs is built for entertainment, boasting a cozy rec room complete surround sound system, gas fireplace, and walkout to a covered patio. Outdoors, the gently sloping yard leads to a large above-ground pool with gazebo and furnishings, horseshoe pits, and a dry boathouse. Boating enthusiasts will love the marine railway system, Naylor boatlift, and docking space for up to 4 boats, all part of the Trent Severn Waterway System! Additional Features include: Detached garage with space for a workbench and plenty of parking for family & friends. Local recreational opportunities include two golf courses (Tamarac Golf and Country Club and Quarry Golf Club), Emily Provincial Park, Craftworks at the Barn, and short drive to the Trans Canada Hiking Trail and Ennismore Waterfront Park. A true lakeside gem! Whether you're looking for a peaceful year round home or the perfect seasonal getaway, this property is ready for you to enjoy.
Inclusions: See attached document for Inclusions
 35
35





