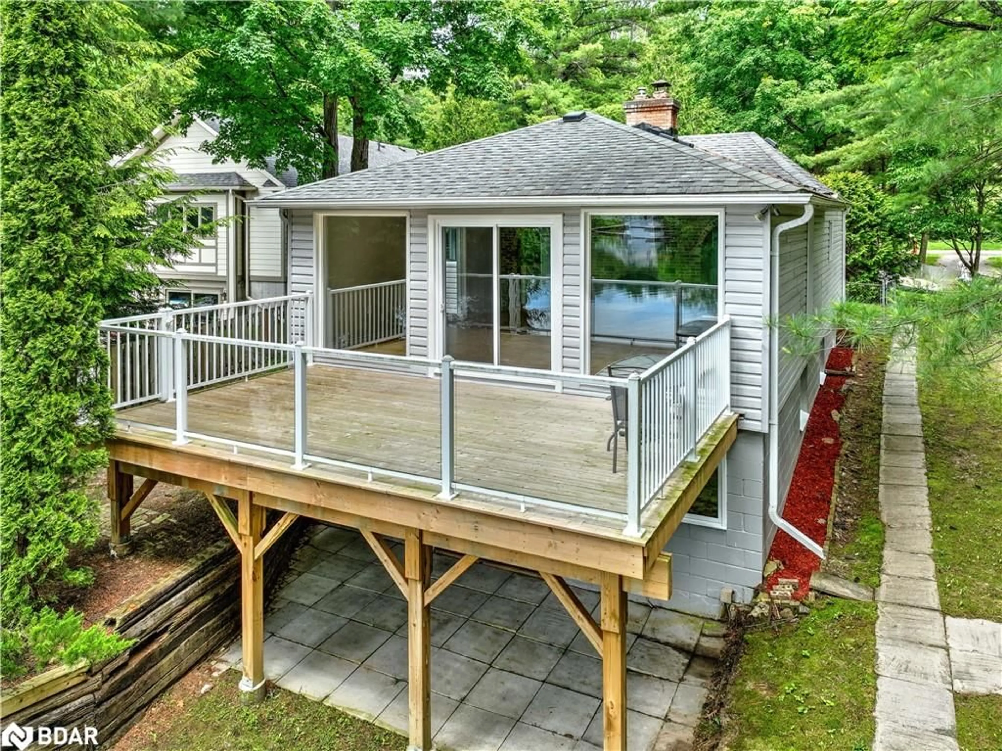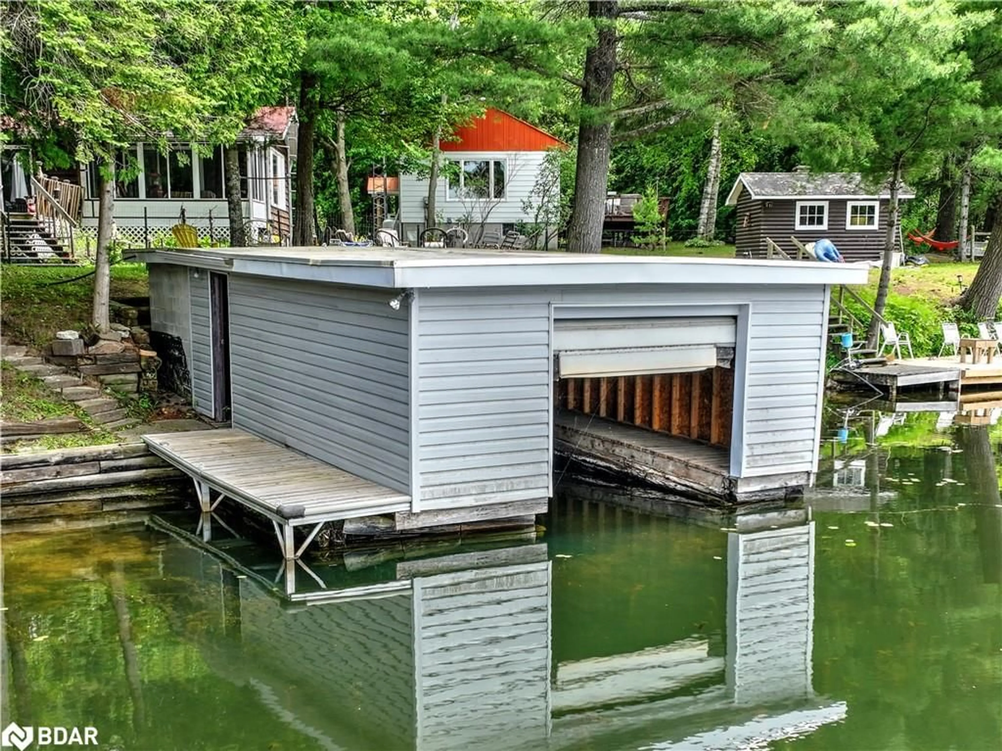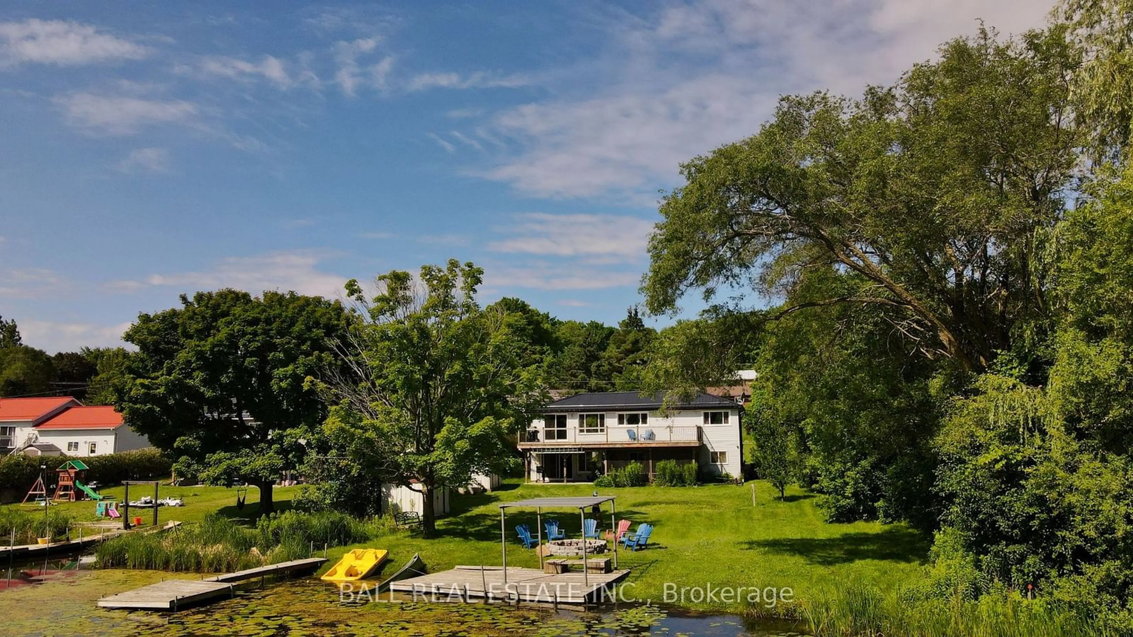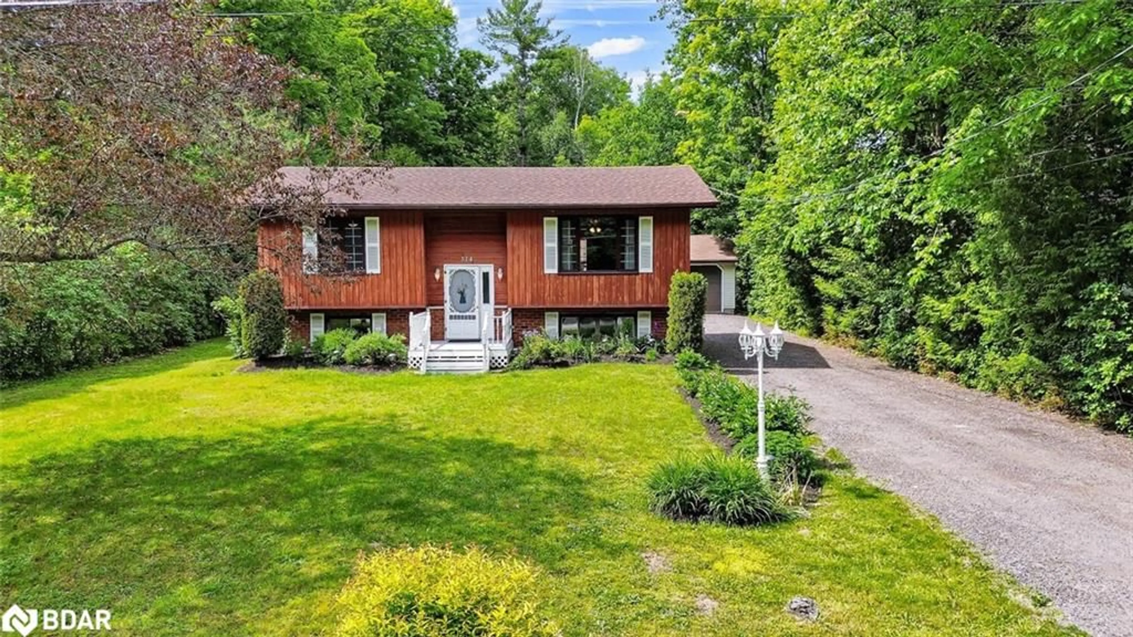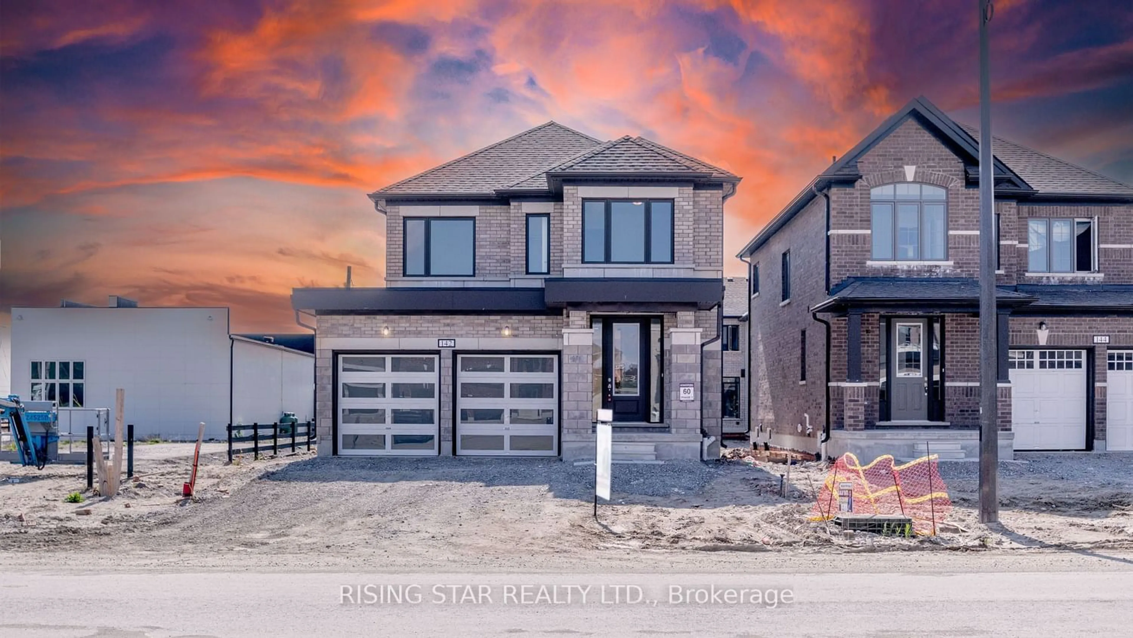59 Stanley Rd, Bolsover, Ontario K0M 1B0
Contact us about this property
Highlights
Estimated ValueThis is the price Wahi expects this property to sell for.
The calculation is powered by our Instant Home Value Estimate, which uses current market and property price trends to estimate your home’s value with a 90% accuracy rate.$820,000*
Price/Sqft$418/sqft
Days On Market44 days
Est. Mortgage$3,646/mth
Tax Amount (2023)$3,490/yr
Description
This year-round home/cottage is located on the very desirable section of the Talbot River/Trent-Severn Waterway that provides wide western vistas, deep water, and easy boat access to the watersport-friendly western end of Canal Lake. Sited on a level 0.34 acre lot with 109 ft of waterfront and dog-friendly fencing, the 3 bedroom/2 bathroom raised bungalow provides just over 2,000 sq ft of living area on two levels. The upper level features a large bright living area with a lovely propane fireplace at one end and wall-to-wall windows on the other end with a walk-out to an expansive new deck (2020) that provides excellent privacy and perfect sunset views. The upper level also has a large kitchen/dining area, a laundry room and 3 pc bathroom. The bedrooms, including the Primary with a waterside walk-out, office and 3 pc bathroom are on the lower level. Outside is a quonset-style double garage with a workshop, and a rare wet slip boat house in excellent condition including a new roof (2019). Other recent enhancements include a new roof on the home (2020), hot water heater (2022) and water pump (2022). The septic is properly sized and passed a 2020 municipal inspection. A new ejector pump was installed in 2024. Rogers cable is available on the street. This property is easily accessed and within easy commuting distance from Orillia, Newmarket and the northern GTA.
Property Details
Interior
Features
Main Floor
Kitchen
6.58 x 6.73Living Room
6.50 x 7.21Dining Room
2.39 x 2.90Bathroom
1.98 x 2.693-Piece
Exterior
Features
Parking
Garage spaces 2
Garage type -
Other parking spaces 5
Total parking spaces 7
Property History
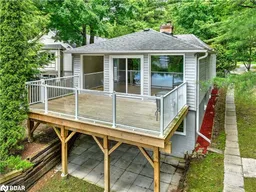 27
27
