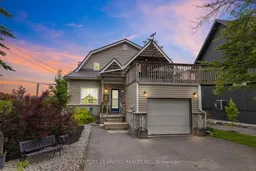Welcome to your dream lakeside getaway! Nestled on the pristine shores of Balsam Lake, this spacious 6-bedroom, 3-bathroom home offers comfort, relaxation, and recreation. With a generous layout and a bonus loft, there's room for everyone -whether you're gathering the whole family for summer fun or seeking a lucrative rental investment. Step inside to a bright, open-concept main floor featuring private lake views and a cozy fireplace. Multiple walkouts lead to expansive decks and patios, ideal for entertaining or soaking up the sun. The lower level boasts a large family room, private dining room and direct access to the waterfront. Outside, enjoy a clean shoreline, a private dock, and a firepit for evening gatherings. The level lot provides plenty of space for kids to play, and the detached garage offers ample storage for water toys and gear. Located just minutes from town amenities, this property is turnkey and ready to enjoy- or start generating rental income. Whether you envision peaceful family retreats or a thriving vacation rental, this Balsam Lake gem is a rare find!
Inclusions: Dock, Fridge, Washer, Dryer, Stove, Oven, Dishwasher, Microwave, Fridge in Garage, Primary Bedroom Headboard. Other items negotiable.




