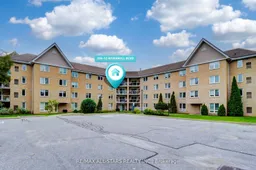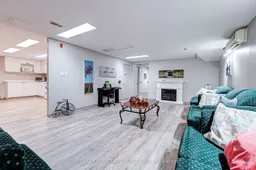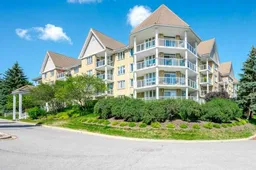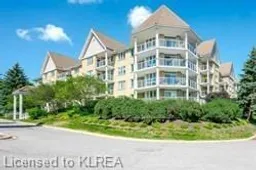Spacious, well-appointed & quiet north ward 3 bed 3 bath condominium in the heart of the City of Kawartha Lakes. The main living & dining areas have a unique & expansive design layout with lush flooring, corner gas fireplace & quaint walk-out to a Sun-Set balcony (must see professional floorplans!). The bright & highly serviceable kitchen is timeless white with long Quarry Countertops & gorgeous tiled backsplash. The primary bedroom suite is very separate and spacious with Lg walk-in closet & its own Ensuite bathroom with tile & glassed shower. There's a full in-suite Laundry room & in-suite storage room & tons of closets throughout. Flexible/Quick closing available! The Rivermill Condo community is a highly sought-after locale featuring stunning curb-appeal & professional landscaping, along the picturesque shores of the Trent Severn Waterway. The underground parking garage is easy & so convenient & there's a party room, exclusive locker storage & common areas. But the historical Clubhouse on the waterfront is wonderful! Gorgeous, austere common rooms & outdoor gathering areas, awesome games room w/ shuffle board & billiards, fully equipped exercise rm w/ waterfront view plus an all-year, indoor heated swimming pool. The natural gas heating/central air unit is brand new June '24. Private docking & RV parking can also be arranged. **EXTRAS** Washer, Dryer, Fridge, Stove, Dishwasher, Window Coverings, Light Fixtures.
Inclusions: Locker A-55 - Parking #33







