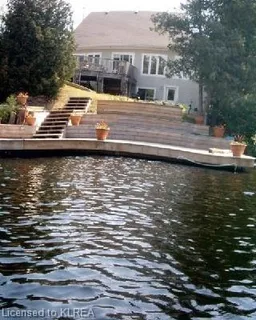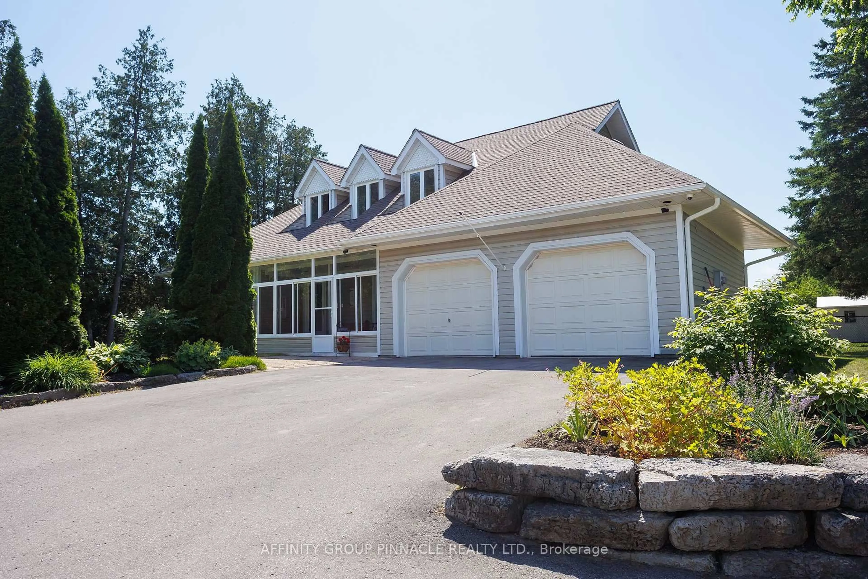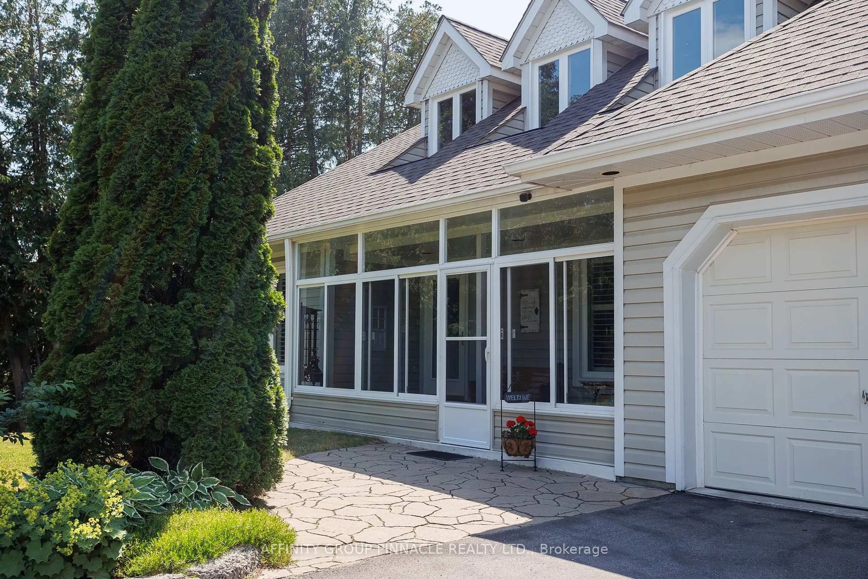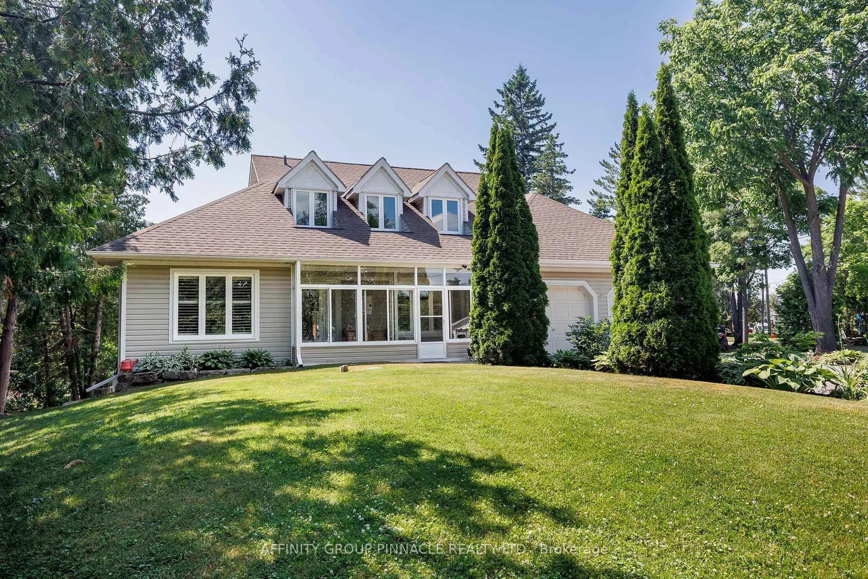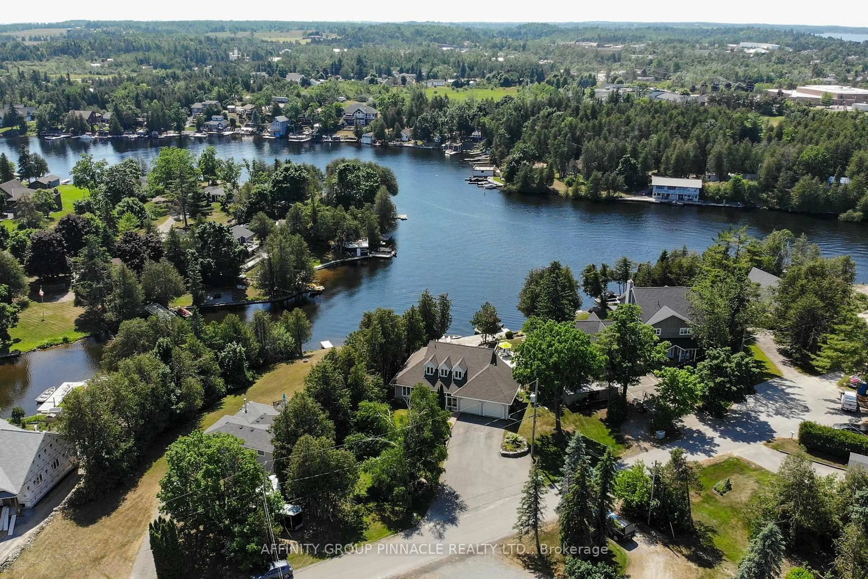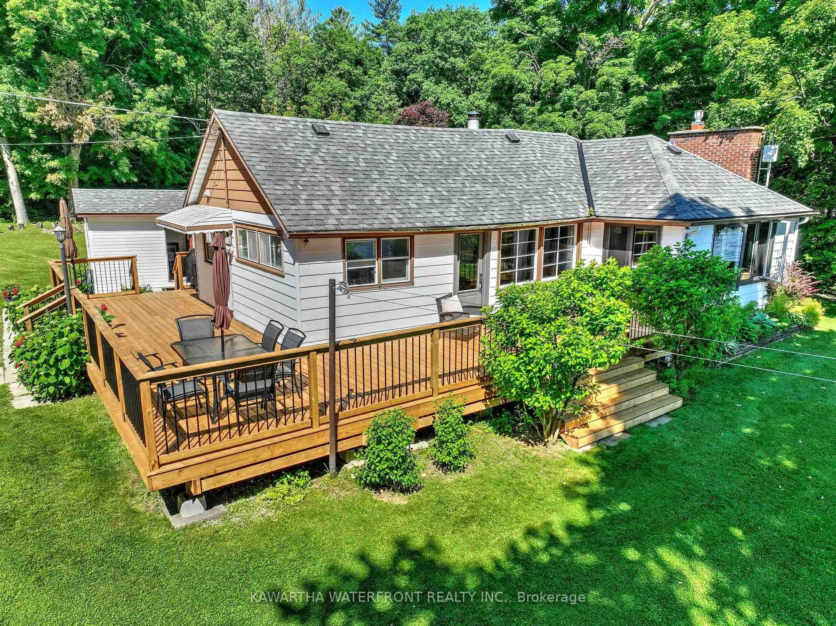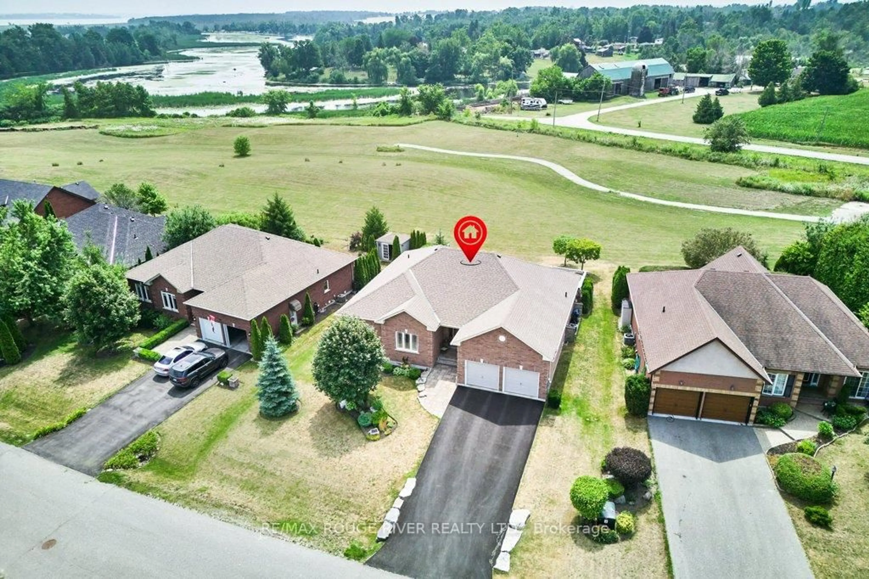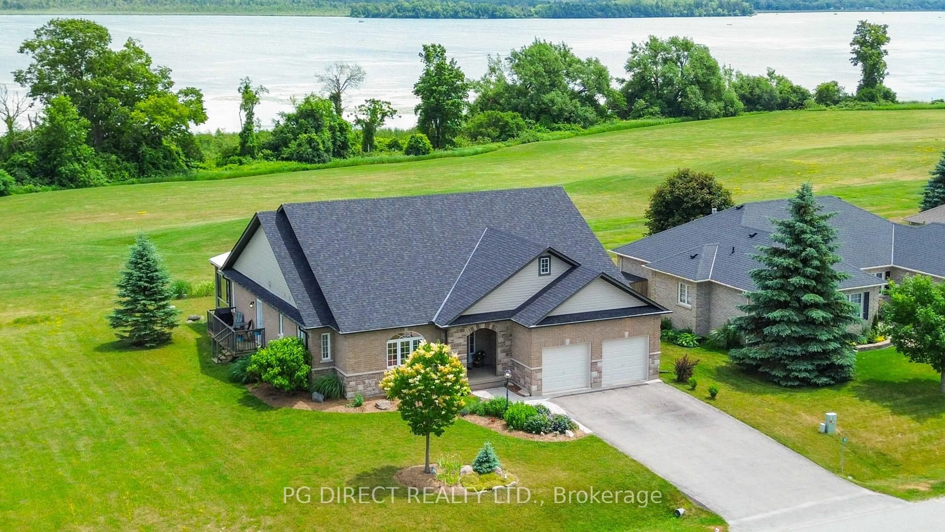51 Lagoon Dr, Kawartha Lakes, Ontario K0M 1N0
Contact us about this property
Highlights
Estimated valueThis is the price Wahi expects this property to sell for.
The calculation is powered by our Instant Home Value Estimate, which uses current market and property price trends to estimate your home’s value with a 90% accuracy rate.Not available
Price/Sqft$816/sqft
Monthly cost
Open Calculator
Description
Welcome to 51 Lagoon Dr a premium waterfront 4 season home on the Fenelon River, part of the Trent-Severn Waterway and Sturgeon Lake! This stunning property offers the best of lakeside living, with breathtaking views, clean deep swimming, and a 54 x 13 dock -- perfect for boating enthusiasts. Step inside to a bright, open-concept layout with soaring ceilings, a propane fireplace, and large windows (new in Nov. 2024) that frame panoramic water views. Enjoy your morning coffee or evening wind-down in the beautiful three-season sunroom, perfectly positioned to soak in the serene setting. This thoughtfully designed home features two primary bedrooms, one on the main floor and one upstairs -- each with its own ensuite. A third bright guest room on the main floor provides additional space for family or visitors. The main floor also includes a convenient laundry area, adding ease to everyday living. The lower level offers a generous living area, games room with wet bar, a large storage room, and a walkout to the landscaped yard. Outside, a 1.5 car garage provides ample space for your vehicle, tools, and lake gear. All this just a short walk to downtown Fenelon Falls and the Victoria Rail Trail, ideal for hiking and ATV adventures. A rare opportunity to own a turn-key, year-round waterfront home in one of the Kawarthas most desirable locations.
Property Details
Interior
Features
Lower Floor
Rec
9.47 x 6.55Family
8.07 x 4.67Utility
4.8 x 3.96Exterior
Parking
Garage spaces 1.5
Garage type Attached
Other parking spaces 6
Total parking spaces 7.5
Property History
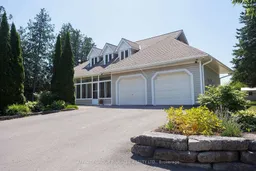 49
49